1.172 ideas para terrazas clásicas renovadas con entablado
Filtrar por
Presupuesto
Ordenar por:Popular hoy
81 - 100 de 1172 fotos
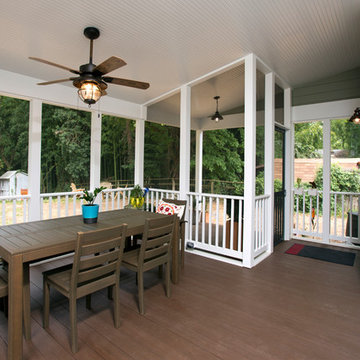
The screened-in porch addition on this Cape Cod styled home keeps the bugs out and the fresh air in. A lighted ceiling fan is a great feature to keep diners cool.
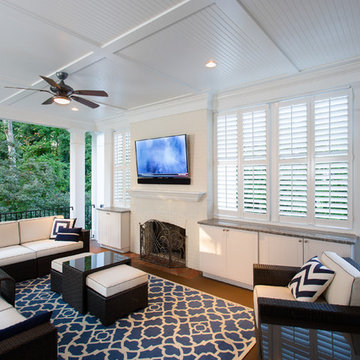
The client asked MOSAIC Group to design and construct a new porch from low-maintenance materials that would appear to be in character with the house. Other requirements included a small sun deck, an outdoor fireplace, a grilling and food preparation area, and table seating for eight. They also wanted a large seating area and adequate space to entertain friends and family. Photo: Gregg Willett
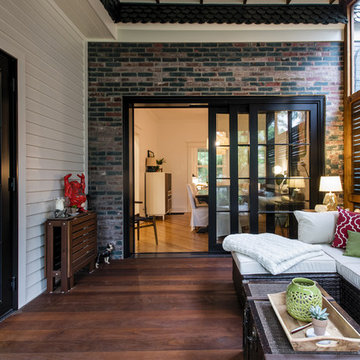
Photo by Andrew Hyslop
Modelo de porche cerrado clásico renovado pequeño en patio trasero y anexo de casas con entablado
Modelo de porche cerrado clásico renovado pequeño en patio trasero y anexo de casas con entablado
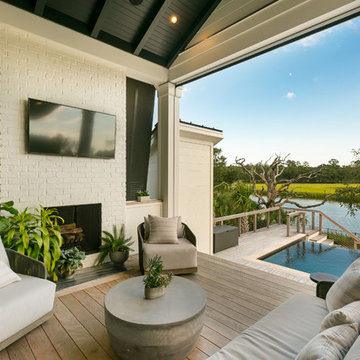
Patrick Brickman
Ejemplo de terraza clásica renovada de tamaño medio en patio trasero y anexo de casas con chimenea y entablado
Ejemplo de terraza clásica renovada de tamaño medio en patio trasero y anexo de casas con chimenea y entablado
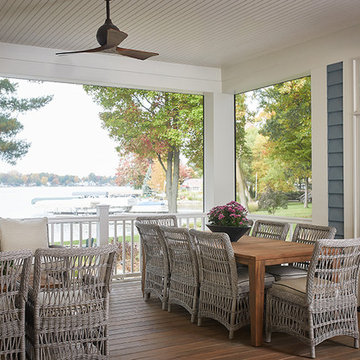
Builder: J. Peterson Homes
Interior Design: Vision Interiors by Visbeen
Photographer: Ashley Avila Photography
The best of the past and present meet in this distinguished design. Custom craftsmanship and distinctive detailing give this lakefront residence its vintage flavor while an open and light-filled floor plan clearly mark it as contemporary. With its interesting shingled roof lines, abundant windows with decorative brackets and welcoming porch, the exterior takes in surrounding views while the interior meets and exceeds contemporary expectations of ease and comfort. The main level features almost 3,000 square feet of open living, from the charming entry with multiple window seats and built-in benches to the central 15 by 22-foot kitchen, 22 by 18-foot living room with fireplace and adjacent dining and a relaxing, almost 300-square-foot screened-in porch. Nearby is a private sitting room and a 14 by 15-foot master bedroom with built-ins and a spa-style double-sink bath with a beautiful barrel-vaulted ceiling. The main level also includes a work room and first floor laundry, while the 2,165-square-foot second level includes three bedroom suites, a loft and a separate 966-square-foot guest quarters with private living area, kitchen and bedroom. Rounding out the offerings is the 1,960-square-foot lower level, where you can rest and recuperate in the sauna after a workout in your nearby exercise room. Also featured is a 21 by 18-family room, a 14 by 17-square-foot home theater, and an 11 by 12-foot guest bedroom suite.
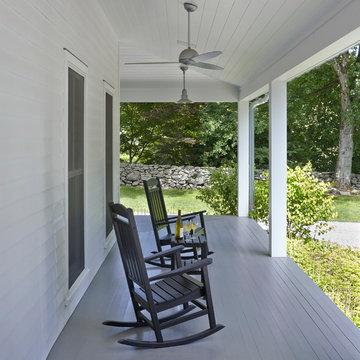
Diseño de terraza clásica renovada grande en patio delantero y anexo de casas con entablado
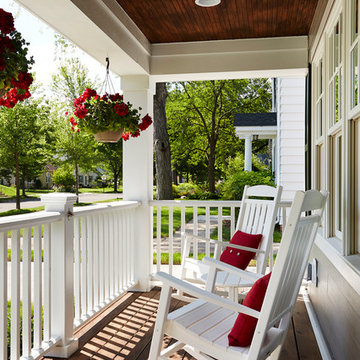
This remodel went from a tiny story-and-a-half Cape Cod, to a charming full two-story home. The exterior features an additional front-facing gable and a beautiful front porch that is perfect for socializing with neighbors.
Space Plans, Building Design, Interior & Exterior Finishes by Anchor Builders. Photography by Alyssa Lee Photography.
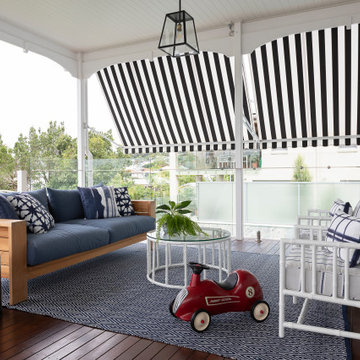
Straight off the dining area of the open plan Kitchen/Living/Dining we opted for a beautiful lounge setting. An outdoor rug and throw cushions create a cozy lounge room feel outdoors.
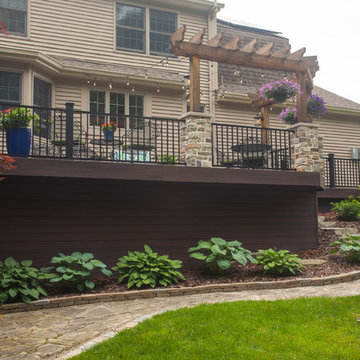
Ejemplo de porche cerrado clásico renovado grande en patio trasero y anexo de casas con entablado
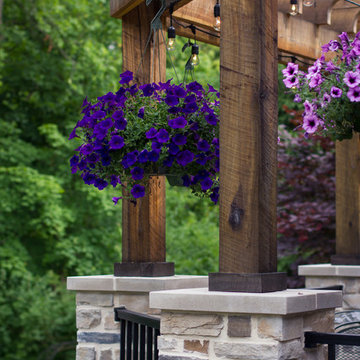
Diseño de porche cerrado clásico renovado grande en patio trasero y anexo de casas con entablado
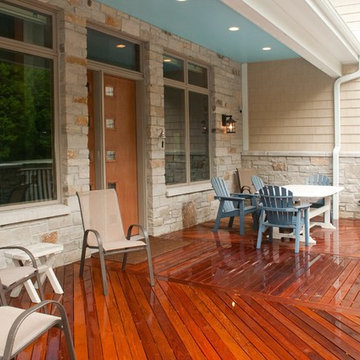
Foto de terraza tradicional renovada de tamaño medio en patio delantero y anexo de casas con entablado
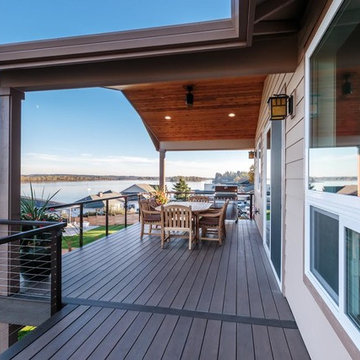
Imagen de terraza tradicional renovada grande en patio trasero y anexo de casas con entablado
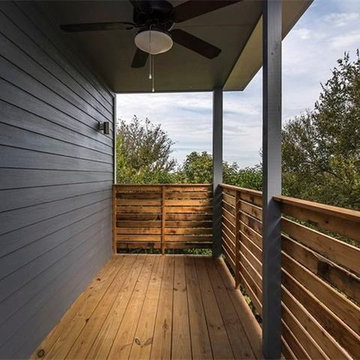
Ejemplo de terraza clásica renovada de tamaño medio en patio trasero y anexo de casas con entablado
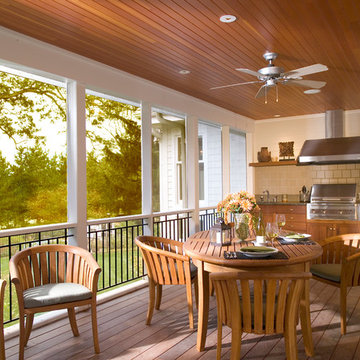
- Interior Designer: InUnison Design, Inc. - Christine Frisk
- Architect: SALA Architects - Paul Buum
- Builder: Choice Wood Company
- Photographer: Andrea Rugg
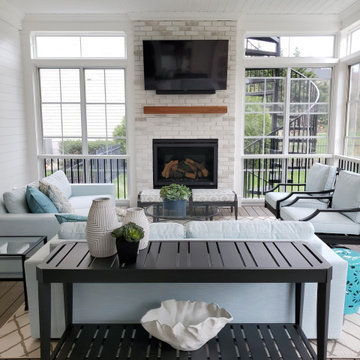
This 3-Season Room addition to my client's house is the perfect extension of their interior. A fresh and bright palette brings the outside in, giving this family of 4 a space they can relax in after a day at the pool, or gather with friends for a cocktail in front of the fireplace.
And no! Your eyes are not deceiving you, we did seaglass fabric on the upholstery for a fun pop of color! The warm gray floors, white walls, and white washed fireplace is a great neutral base to design around, but desperately calls for a little color.
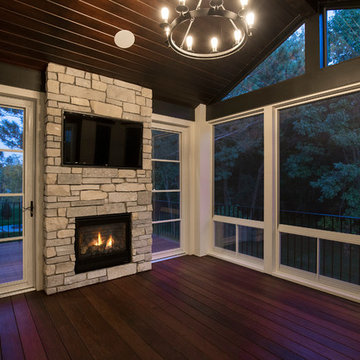
Imagen de porche cerrado tradicional renovado de tamaño medio en patio trasero con entablado
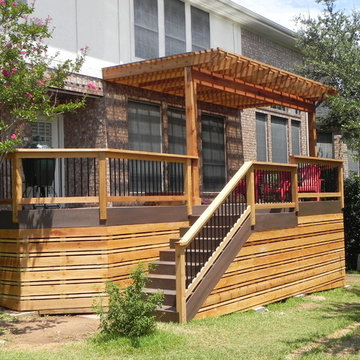
Low maintenance, composite deck with partial wood pergola, and cedar skirting below.
Imagen de terraza tradicional renovada grande en patio trasero con entablado y pérgola
Imagen de terraza tradicional renovada grande en patio trasero con entablado y pérgola
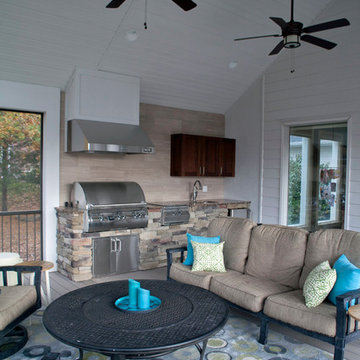
Kliethermes Homes & Remodeling Inc.
Outdoor kitchen
Foto de terraza clásica renovada extra grande en patio trasero y anexo de casas con cocina exterior y entablado
Foto de terraza clásica renovada extra grande en patio trasero y anexo de casas con cocina exterior y entablado
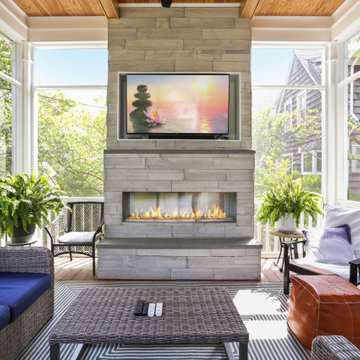
The screen porch has a Fir beam ceiling, Ipe decking, and a flat screen TV mounted over a stone clad gas fireplace.
Foto de porche cerrado clásico renovado grande en patio trasero y anexo de casas con entablado y barandilla de madera
Foto de porche cerrado clásico renovado grande en patio trasero y anexo de casas con entablado y barandilla de madera
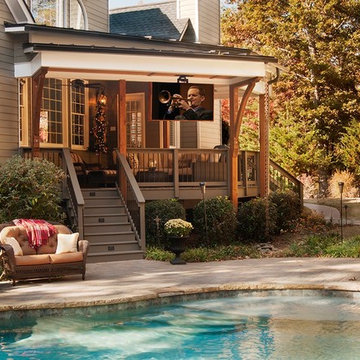
© JS PhotoFX
Modelo de terraza tradicional renovada en patio trasero y anexo de casas con entablado
Modelo de terraza tradicional renovada en patio trasero y anexo de casas con entablado
1.172 ideas para terrazas clásicas renovadas con entablado
5