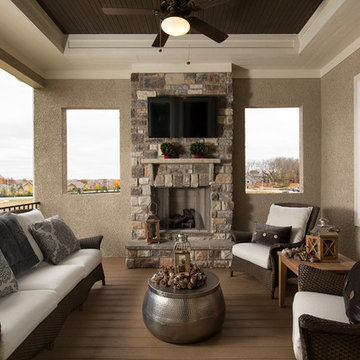416 ideas para terrazas clásicas renovadas con chimenea
Filtrar por
Presupuesto
Ordenar por:Popular hoy
21 - 40 de 416 fotos
Artículo 1 de 3
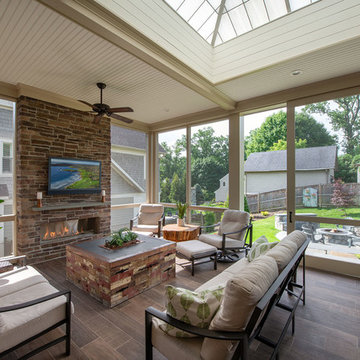
We designed a three season room with removable window/screens and a large sliding screen door. The Walnut matte rectified field tile floors are heated, We included an outdoor TV, ceiling fans and a linear fireplace insert with star Fyre glass. Outside, we created a seating area around a fire pit and fountain water feature, as well as a new patio for grilling.
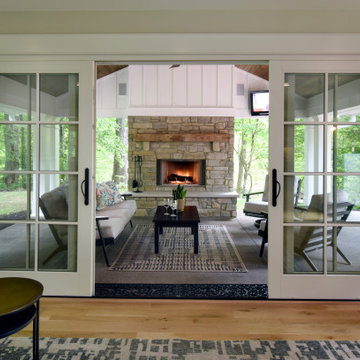
These large glass doors help to connect the indoors with the outdoors. The focal point is this beautiful stone fireplace!
Imagen de terraza tradicional renovada de tamaño medio en patio lateral y anexo de casas con chimenea y losas de hormigón
Imagen de terraza tradicional renovada de tamaño medio en patio lateral y anexo de casas con chimenea y losas de hormigón
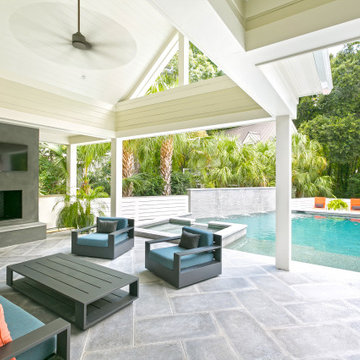
Ejemplo de terraza clásica renovada de tamaño medio en patio trasero y anexo de casas con chimenea, suelo de baldosas y barandilla de madera
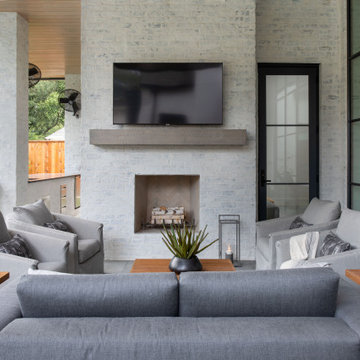
Imagen de terraza tradicional renovada extra grande en patio trasero y anexo de casas con chimenea y entablado
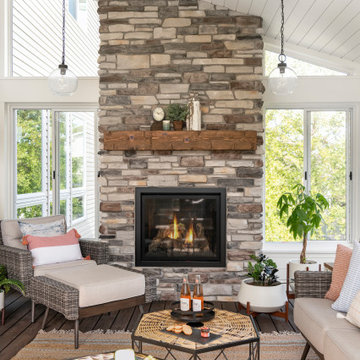
A technology-free gathering space for the family to enjoy together. This transitional four season porch was created as an extension from the client's main living room. With the floor to ceiling stone gas fireplace, and windows the space brings in warmth and coziness throughout the space.
Photos by Spacecrafting Photography, Inc
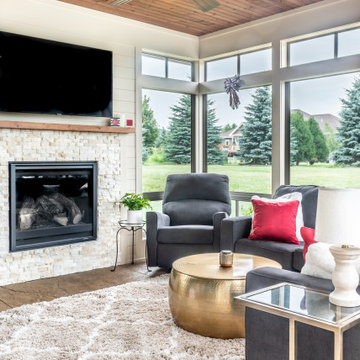
They also desire to have a TV in the room. Senior designer Dave Duewel evaluated different locations, such as above the patio door. In the end we chose to place the TV above the fireplace. This has the added benefit of the TV being visible to viewers who are sitting on the adjacent patio, next to the pool.
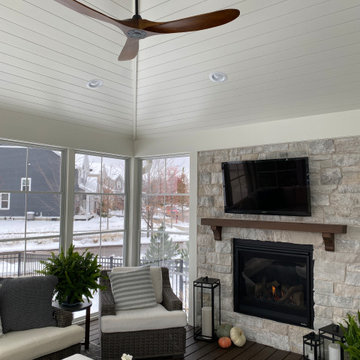
Modelo de terraza clásica renovada en patio trasero y anexo de casas con chimenea
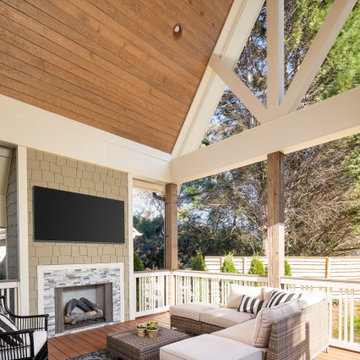
Imagen de terraza tradicional renovada grande en patio trasero y anexo de casas con chimenea
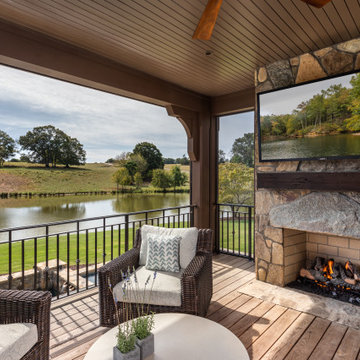
Foto de terraza tradicional renovada grande en patio trasero y anexo de casas con chimenea, entablado y barandilla de metal
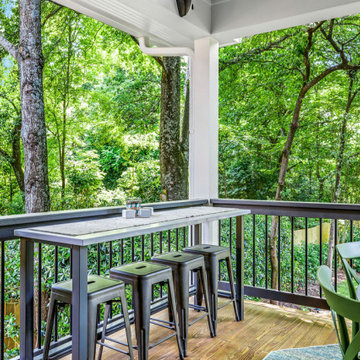
This classic southern-style covered porch, with its open gable roof, features a tongue and groove ceiling painted in a soft shade of blue and centers around an eye-catching wood burning brick fireplace with mounted tv and ample seating in a cheerful bright blue and green color scheme. A new set of French doors off the kitchen creates a seamless transition to the outdoor living room where a small, unused closet was revamped into a stylish, custom built-in bar complete with honed black granite countertops, floating shelves, and a stainless-steel beverage fridge. Adjacent to the lounge area is the covered outdoor dining room ideal for year-round entertaining and spacious enough to host plenty of family and friends without exposure to the elements. A statement pendant light above the large circular table and colorful green dining chairs add a fun and inviting atmosphere to the space. The lower deck includes a separate grilling station and leads down to the private backyard. A thoughtful landscape plan was designed to complement the natural surroundings and enhance the peaceful ambience of this gorgeous in-town retreat.
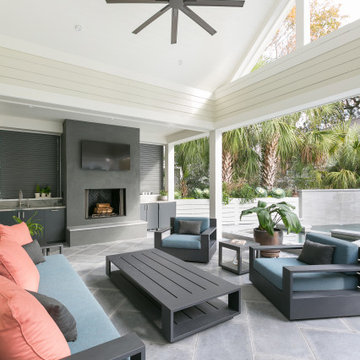
Diseño de terraza clásica renovada de tamaño medio en patio trasero y anexo de casas con chimenea, suelo de baldosas y barandilla de madera
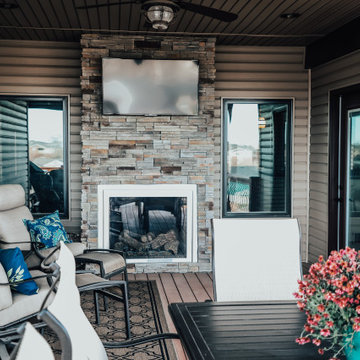
Diseño de terraza clásica renovada de tamaño medio en patio trasero y anexo de casas con chimenea
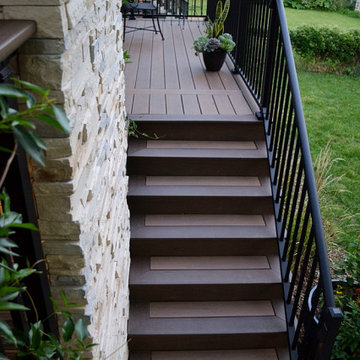
We replaced the existing deck and added a larger dining area, with a covered seating group centered on a new outdoor gas fireplace. To expand the seating area, the stairs were relocated to the back side of the fireplace. The stone work on the back of the firebox extends to the ground, and is highlighted by the new stair and accent lighting. Other details include picture framed deck and stairs, indirect post lighting, stained bead board ceiling, and a continuous drink rail.
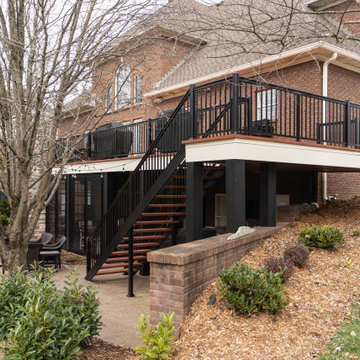
Modelo de terraza planta baja clásica renovada grande en patio trasero y anexo de casas con chimenea y barandilla de metal
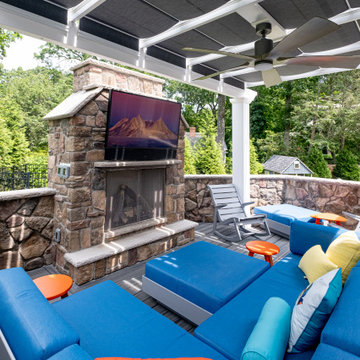
Pergola with a stone fireplace, waterproof TV and outdoor seating area!
Photos by VLG Photography
Modelo de terraza planta baja clásica renovada de tamaño medio en patio trasero con chimenea y pérgola
Modelo de terraza planta baja clásica renovada de tamaño medio en patio trasero con chimenea y pérgola
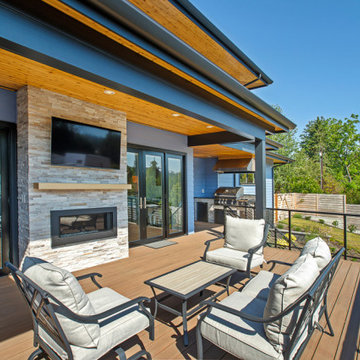
The rear of this home opens up to the expansive backyard with an outdoor living area at the lower and main floors. The main floor living area is outfitted with an indoor-outdoor fireplace, seating area, and built in bbq.
Architecture and Interiors by: H2D Architecture + Design
www.h2darchitects.com
Photography: Christopher Nelson Photography
#h2darchitects
#edmondsarchitect
#seattlearchitect
#greenhomedesign
#passivehouse
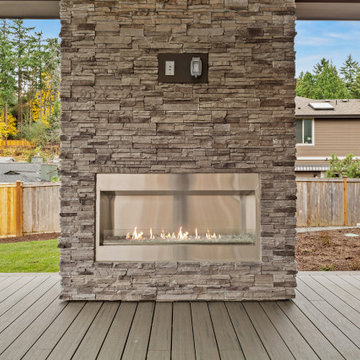
Imagen de terraza planta baja clásica renovada grande en patio trasero y anexo de casas con chimenea
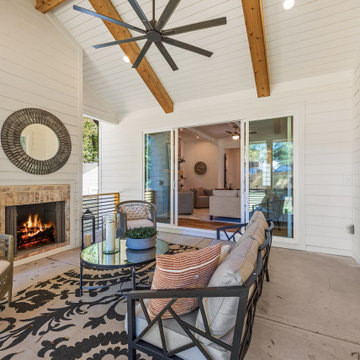
The sliding glass doors from the living room and dining room open up to this outdoor porch with a fireplace and comfortable seating.
Foto de terraza planta baja tradicional renovada en patio trasero y anexo de casas con chimenea y barandilla de metal
Foto de terraza planta baja tradicional renovada en patio trasero y anexo de casas con chimenea y barandilla de metal
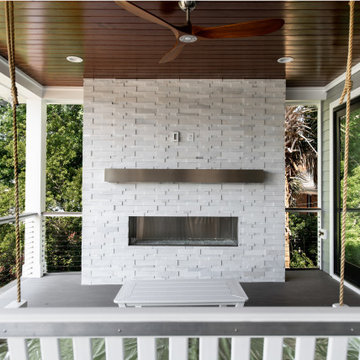
Foto de terraza clásica renovada grande en patio trasero y anexo de casas con chimenea y barandilla de varios materiales
416 ideas para terrazas clásicas renovadas con chimenea
2
