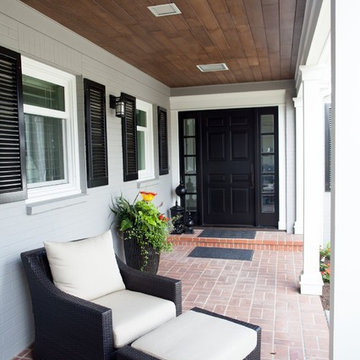203 ideas para terrazas clásicas renovadas con adoquines de ladrillo
Filtrar por
Presupuesto
Ordenar por:Popular hoy
1 - 20 de 203 fotos
Artículo 1 de 3

Foto de terraza columna clásica renovada de tamaño medio en patio delantero y anexo de casas con columnas, adoquines de ladrillo y barandilla de madera
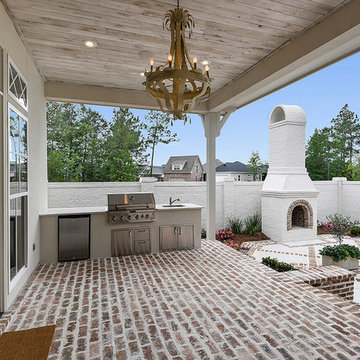
Diseño de terraza clásica renovada grande en patio trasero y anexo de casas con cocina exterior y adoquines de ladrillo
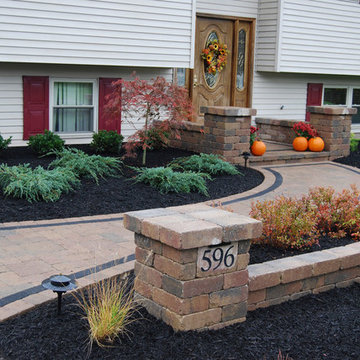
Ejemplo de terraza clásica renovada de tamaño medio en patio delantero con adoquines de ladrillo
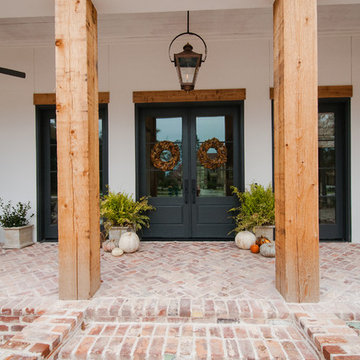
Ejemplo de terraza clásica renovada grande en patio delantero y anexo de casas con adoquines de ladrillo y iluminación
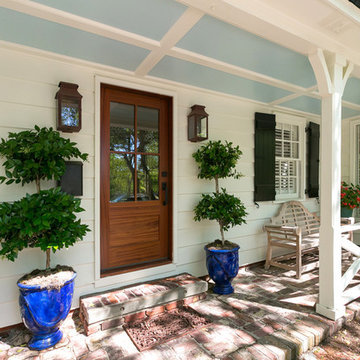
Photography by Patrick Brickman
Ejemplo de terraza clásica renovada en patio delantero y anexo de casas con adoquines de ladrillo
Ejemplo de terraza clásica renovada en patio delantero y anexo de casas con adoquines de ladrillo
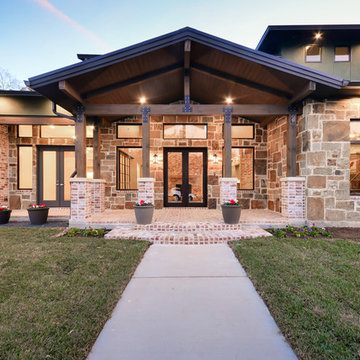
Close up view of the front entry where the stepped up porch formed a key role in the design.
Ejemplo de terraza clásica renovada grande en patio delantero y anexo de casas con adoquines de ladrillo
Ejemplo de terraza clásica renovada grande en patio delantero y anexo de casas con adoquines de ladrillo
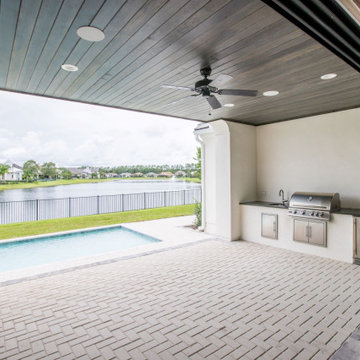
DreamDesign®49 is a modern lakefront Anglo-Caribbean style home in prestigious Pablo Creek Reserve. The 4,352 SF plan features five bedrooms and six baths, with the master suite and a guest suite on the first floor. Most rooms in the house feature lake views. The open-concept plan features a beamed great room with fireplace, kitchen with stacked cabinets, California island and Thermador appliances, and a working pantry with additional storage. A unique feature is the double staircase leading up to a reading nook overlooking the foyer. The large master suite features James Martin vanities, free standing tub, huge drive-through shower and separate dressing area. Upstairs, three bedrooms are off a large game room with wet bar and balcony with gorgeous views. An outdoor kitchen and pool make this home an entertainer's dream.
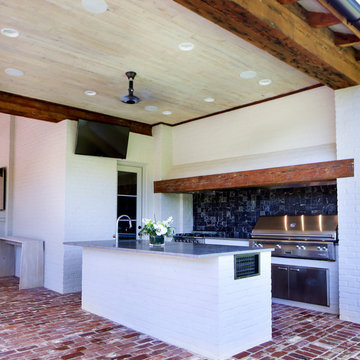
Oivanki Photography
Ejemplo de terraza clásica renovada grande en patio trasero y anexo de casas con cocina exterior y adoquines de ladrillo
Ejemplo de terraza clásica renovada grande en patio trasero y anexo de casas con cocina exterior y adoquines de ladrillo
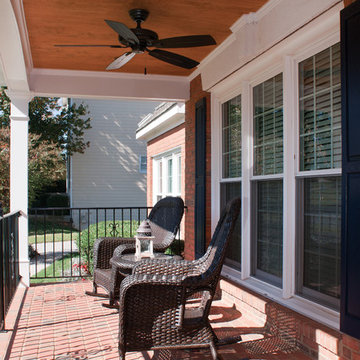
Large porch with gable roof entry and brick flooring. Designed and built by Georgia Front Porch. © 2012 Jan Stittleburg, jsphotofx.com for Georgia Front Porch.
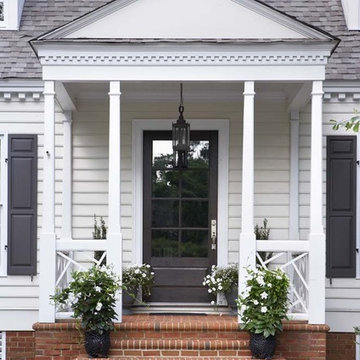
Home to a family of five, this lovely home features an incredible kitchen with a brick archway, custom cabinetry, Wolf and Sub-Zero professional appliances, and Waterworks tile. Heart of pine floors and antique lighting are throughout.
The master bedroom has a gorgeous bed with nickel trim and is marked by a collection of photos of the family. The master bath includes Rohl fixtures, honed travertine countertops, and subway tile.
Rachael Boling Photography
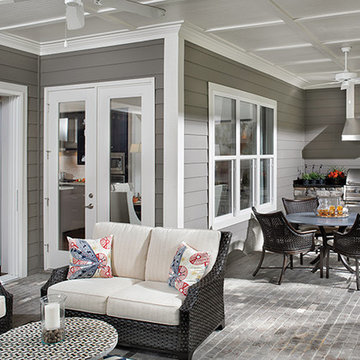
This outdoor kitchen and porch area extends the homes ability to have guests. The full sliding doors open up to the luxury porch. Arthur Rutenberg Homes
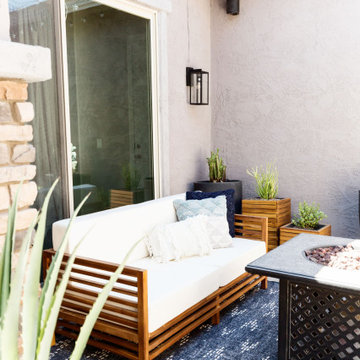
Front porch for the front of the house....firepit and sofas to give it warmth and inviting feel
Imagen de terraza tradicional renovada pequeña en patio delantero con brasero y adoquines de ladrillo
Imagen de terraza tradicional renovada pequeña en patio delantero con brasero y adoquines de ladrillo
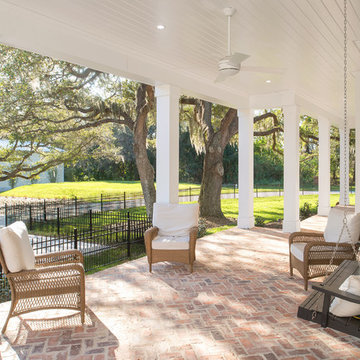
We interviewed Kelly after we posted her project on HOUZZ and she had some great quotes so we decided to tell her story in her own words.
*************************************************************************
Transitional covered porch with white painted wood soffit and painted wood paneling in Florida. Large white Pillars line the outside of the porch terminating in brick pavers. Woven Patio Furniture and porch swing with matching white pillows and cushions.
*************************************************************************
Buffalo Lumber specializes in Custom Milled, Factory Finished Wood Siding and Paneling. We ONLY do real wood.
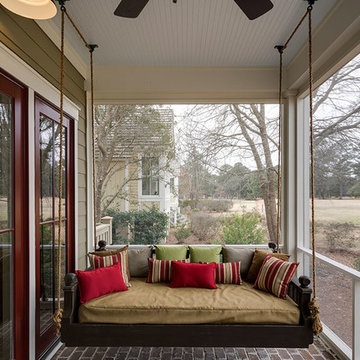
An escape to the outside, to this swing...or a hanging bed.
Foto de porche cerrado tradicional renovado en patio trasero y anexo de casas con adoquines de ladrillo
Foto de porche cerrado tradicional renovado en patio trasero y anexo de casas con adoquines de ladrillo
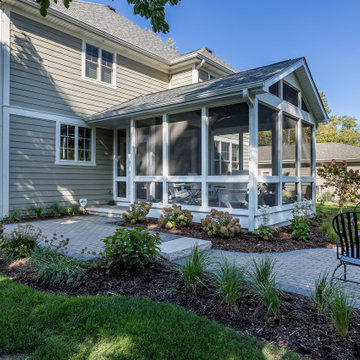
Imagen de porche cerrado clásico renovado en patio trasero y anexo de casas con adoquines de ladrillo y barandilla de metal
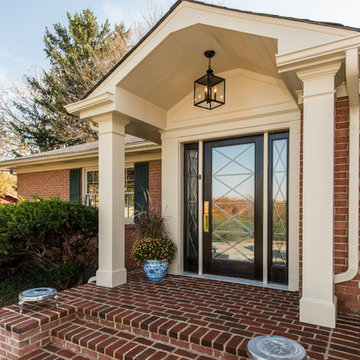
We completely renovated and remodeled this house.
Finecraft Contractors, Inc.
Susie Soleimani Photography
Imagen de terraza clásica renovada de tamaño medio en patio delantero y anexo de casas con adoquines de ladrillo
Imagen de terraza clásica renovada de tamaño medio en patio delantero y anexo de casas con adoquines de ladrillo
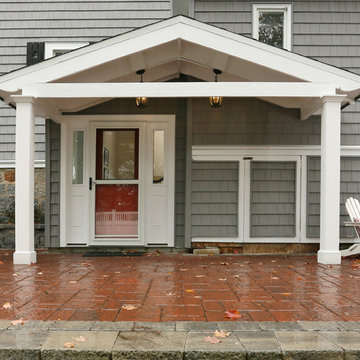
This portico was built around the rear entry to the home to produce a sheltered area that could be better utilized as an entry point to the home. Also included was interior remodeling of the space and incorporation of a skylight into the roofline above the alclove.
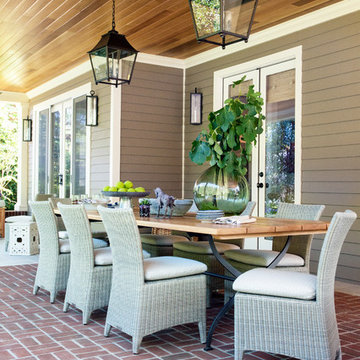
Angie Seckinger
Ejemplo de terraza tradicional renovada extra grande en patio trasero y anexo de casas con adoquines de ladrillo
Ejemplo de terraza tradicional renovada extra grande en patio trasero y anexo de casas con adoquines de ladrillo
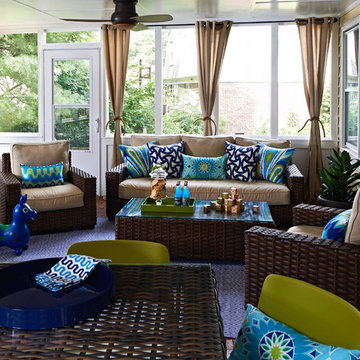
Dustin Peck Photography
Diseño de terraza tradicional renovada en anexo de casas con adoquines de ladrillo
Diseño de terraza tradicional renovada en anexo de casas con adoquines de ladrillo
203 ideas para terrazas clásicas renovadas con adoquines de ladrillo
1
