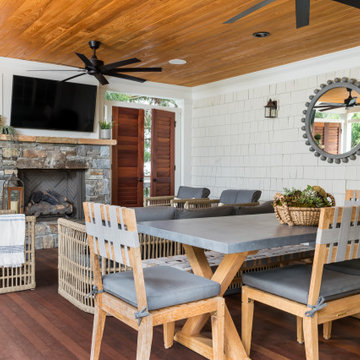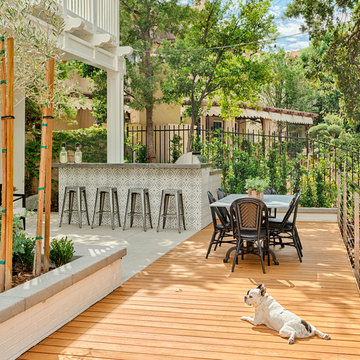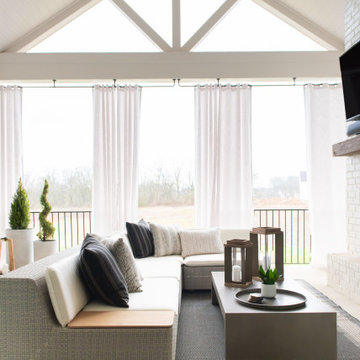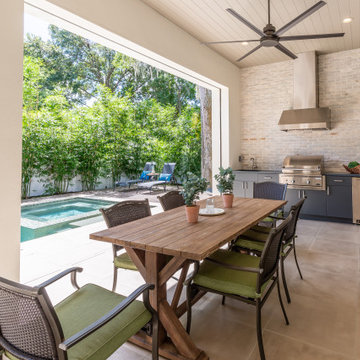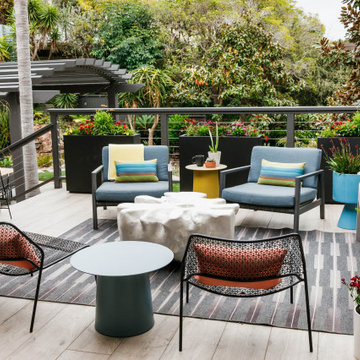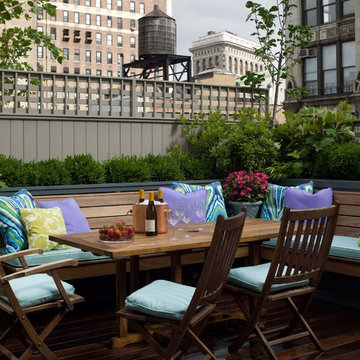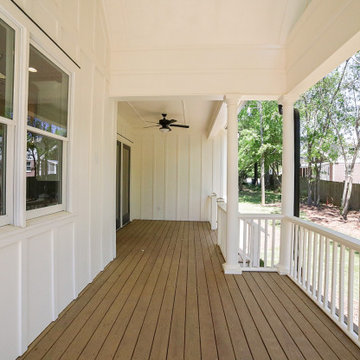447 ideas para terrazas clásicas renovadas beige
Filtrar por
Presupuesto
Ordenar por:Popular hoy
81 - 100 de 447 fotos
Artículo 1 de 3
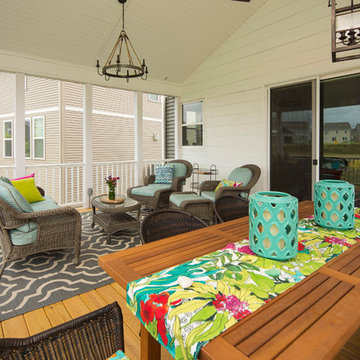
Troy Thies Photography
http://www.troythiesphoto.com/
Diseño de terraza clásica renovada de tamaño medio en patio trasero y anexo de casas
Diseño de terraza clásica renovada de tamaño medio en patio trasero y anexo de casas

Roof terrace
Diseño de terraza clásica renovada de tamaño medio en azotea y anexo de casas con barandilla de vidrio y iluminación
Diseño de terraza clásica renovada de tamaño medio en azotea y anexo de casas con barandilla de vidrio y iluminación
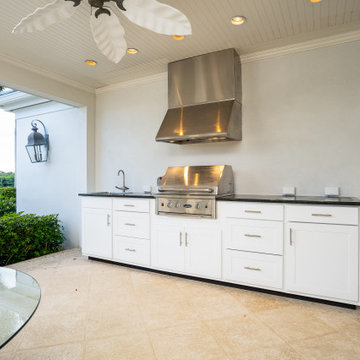
We ripped out and completely replaced an old and outdated outdoor kitchen with Fibealumn all weather cabinetry made right here in Vero Beach by Brandt's. The original grill was reused. Upper cabinets were removed and the vent was altered to add an aluminum stack that goes to the ceiling.
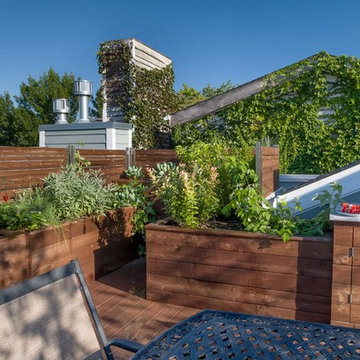
Rooftop veggie planters. Photography: Van Inwegen Digital Arts.
Imagen de terraza clásica renovada sin cubierta en azotea con jardín de macetas
Imagen de terraza clásica renovada sin cubierta en azotea con jardín de macetas
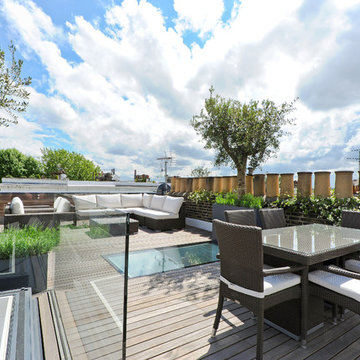
Luke Casserley
Imagen de terraza tradicional renovada de tamaño medio sin cubierta en azotea
Imagen de terraza tradicional renovada de tamaño medio sin cubierta en azotea
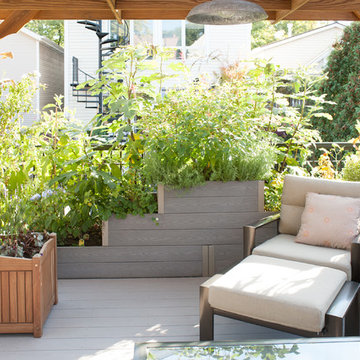
Studio West Photography
Foto de terraza tradicional renovada en azotea con pérgola
Foto de terraza tradicional renovada en azotea con pérgola
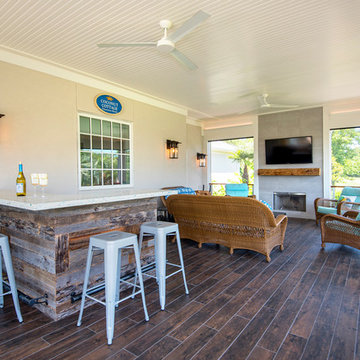
Photography: Jason Stemple
Ejemplo de porche cerrado tradicional renovado grande en patio trasero y anexo de casas
Ejemplo de porche cerrado tradicional renovado grande en patio trasero y anexo de casas
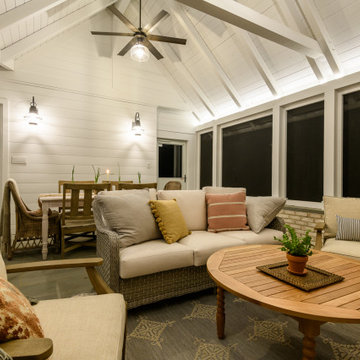
Imagen de terraza tradicional renovada de tamaño medio en patio trasero y anexo de casas con chimenea y adoquines de piedra natural
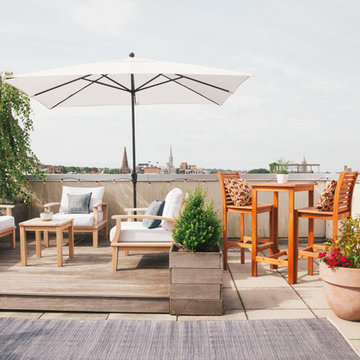
design by @alireevedesign
photos by @christiantorresphoto & @whatevrdude
project for @homepolish
Foto de terraza clásica renovada en azotea
Foto de terraza clásica renovada en azotea
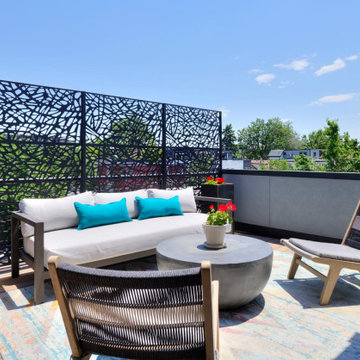
This is a super modern townhome with original pale tones, mainly a white canvas. Our sophisticated and well-traveled out-of-town clients purchased this townhome right in the middle of the pandemic. They needed a full-cycle interior design studio like ours to take on this project while they were in transit to Montecito.
The scope was the complete renovation and facelift of the kitchen, powder room, master bedroom, master bathroom, guest suites, basement, and outdoor areas. Our clients wanted to bring warm tones such as orange and red throughout the 4-story Montecito townhome. They were open to discovering and implementing different interior design ideas in each section of the house.
This project also features our SORELLA furniture pieces made exclusively by hand in Portugal and shipped to our clients in Montecito. You can find our TABATA Ottoman, our IKI Chair, and the ROCCO Table, adding that special touch to this beautiful townhome.
---
Project designed by Montecito interior designer Margarita Bravo. She serves Montecito as well as surrounding areas such as Hope Ranch, Summerland, Santa Barbara, Isla Vista, Mission Canyon, Carpinteria, Goleta, Ojai, Los Olivos, and Solvang.
For more about MARGARITA BRAVO, click here: https://www.margaritabravo.com/
To learn more about this project, click here:
https://www.margaritabravo.com/portfolio/denver-interior-design-eclectic-modern/
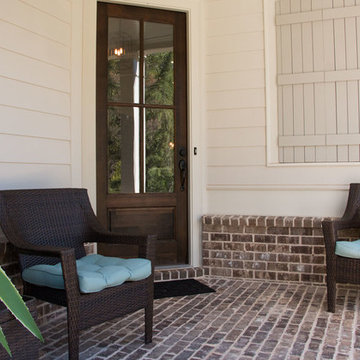
Orion Photography & Imaging
Foto de terraza tradicional renovada en patio delantero
Foto de terraza tradicional renovada en patio delantero
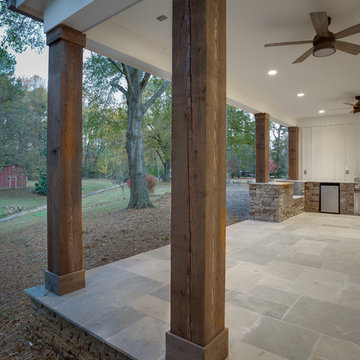
Chris Backey
Imagen de terraza clásica renovada de tamaño medio en patio trasero y anexo de casas con adoquines de piedra natural
Imagen de terraza clásica renovada de tamaño medio en patio trasero y anexo de casas con adoquines de piedra natural
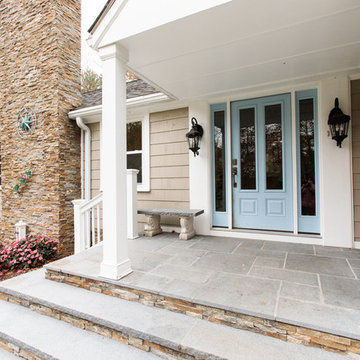
Diseño de terraza clásica renovada de tamaño medio en patio delantero y anexo de casas
447 ideas para terrazas clásicas renovadas beige
5
