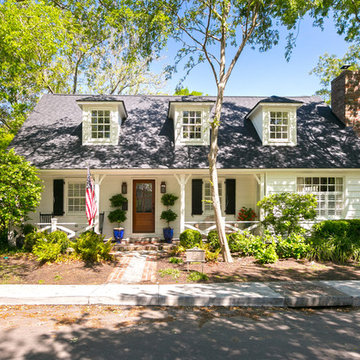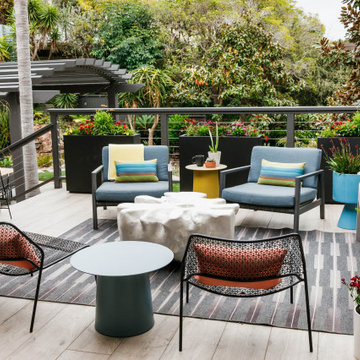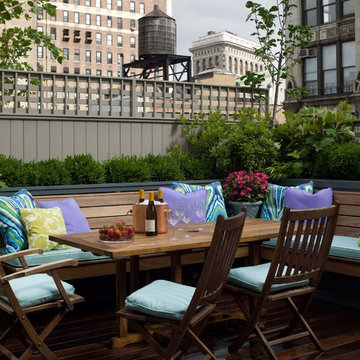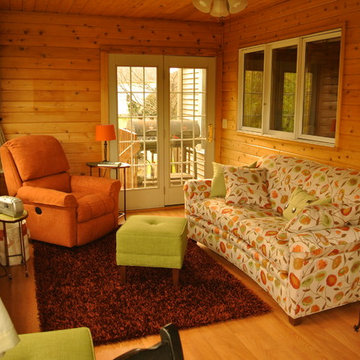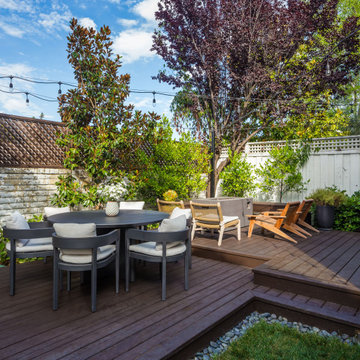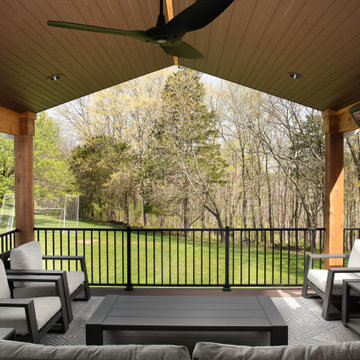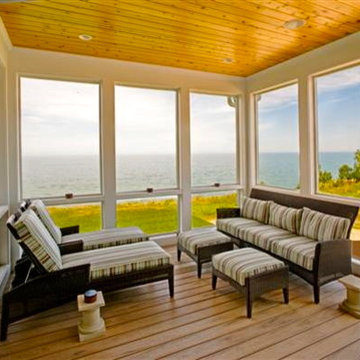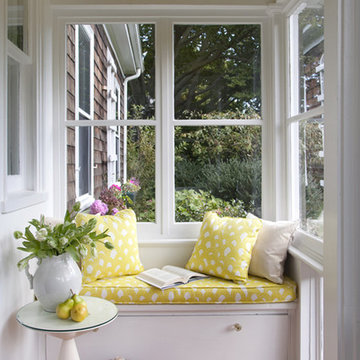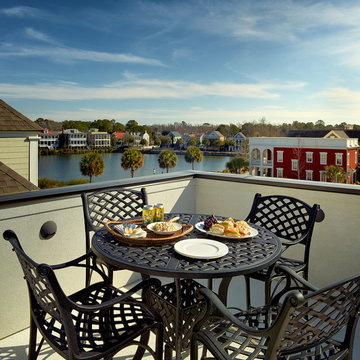128 ideas para terrazas clásicas renovadas amarillas
Filtrar por
Presupuesto
Ordenar por:Popular hoy
21 - 40 de 128 fotos
Artículo 1 de 3
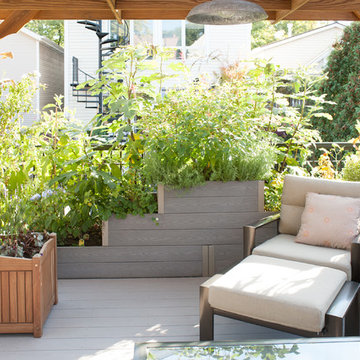
Studio West Photography
Foto de terraza tradicional renovada en azotea con pérgola
Foto de terraza tradicional renovada en azotea con pérgola
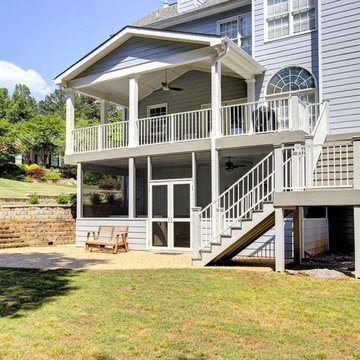
Catherine Augestad, Fox Photography, Marietta, GA
Imagen de terraza tradicional renovada de tamaño medio en patio trasero y anexo de casas
Imagen de terraza tradicional renovada de tamaño medio en patio trasero y anexo de casas
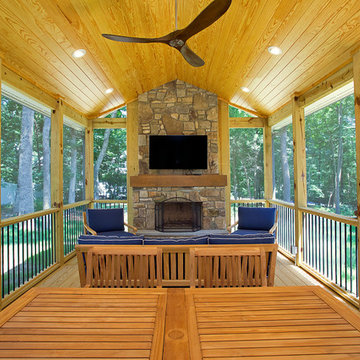
This beautiful screened porch and grilling deck were a new addition to the home. Opening up from the family room, the porch allows for indoor-outdoor entertaining in almost any weather. Equipped with an outdoor wood burning fireplace and TV as well as living and and ceiling fans, this space can be enjoyed day or night by the entire family.
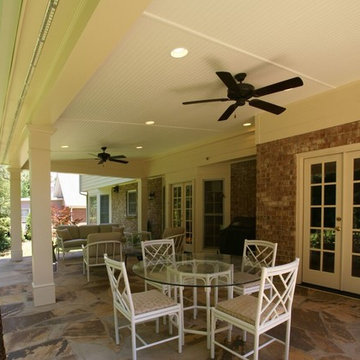
At Atlanta Porch & Patio we are dedicated to building beautiful custom porches, decks, and outdoor living spaces throughout the metro Atlanta area. Our mission is to turn our clients’ ideas, dreams, and visions into personalized, tangible outcomes. Clients of Atlanta Porch & Patio rest easy knowing each step of their project is performed to the highest standards of honesty, integrity, and dependability. Our team of builders and craftsmen are licensed, insured, and always up to date on trends, products, designs, and building codes. We are constantly educating ourselves in order to provide our clients the best services at the best prices.
We deliver the ultimate professional experience with every step of our projects. After setting up a consultation through our website or by calling the office, we will meet with you in your home to discuss all of your ideas and concerns. After our initial meeting and site consultation, we will compile a detailed design plan and quote complete with renderings and a full listing of the materials to be used. Upon your approval, we will then draw up the necessary paperwork and decide on a project start date. From demo to cleanup, we strive to deliver your ultimate relaxation destination on time and on budget.
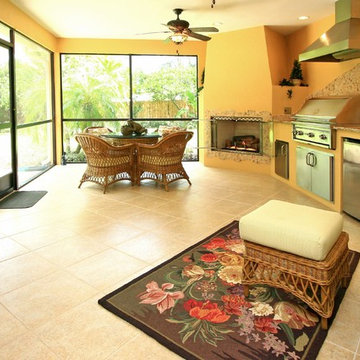
Porch addition includes built-in summer kitchen with customized free-flowing stone backsplash, 36" Professional gas grill, undercounter refrigerator, storage & Granite countertop. Outdoor rated exhaust hood vents grilling smoke & odor outside.
Gas Outdoor fireplace has concrete log set & decorative stone surround.
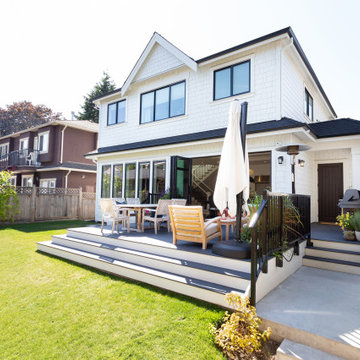
Clay Construction | clayconstruction.ca | 604-560-8727 | Duy Nguyen Photography
Foto de terraza tradicional renovada de tamaño medio sin cubierta en patio trasero
Foto de terraza tradicional renovada de tamaño medio sin cubierta en patio trasero
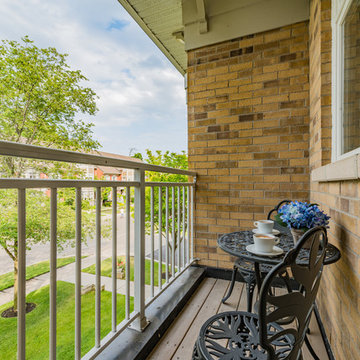
Trish Watson, Owner and Property Stylist with Su Casa Home Staging & ReDesign, is a certified, award-winning staging professional.
She combines her love of style and design to create stunning spaces that sell for above listing every time.
Trish services the Oakville, Mississauga, Burlington and surrounding areas and provides both occupied and vacant home staging services. Her niche is vacant homes because she loves the blank slate upon which she can “tell the story of the home”. She loves to create a lifestyle so any potential buyer walking through the home can envision themselves living in that home.
Su Casa works with both realtors and homeowners to help increase property value and speed of sale. Please do not hesitate to reach out and schedule and appointment with Trish today!
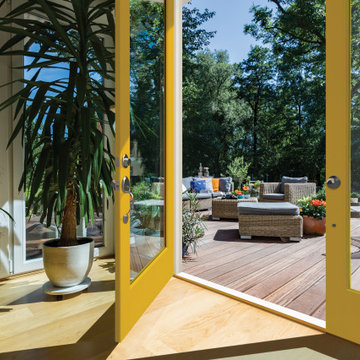
Brighten up your day with beautiful, bold entry doors. They open up into the porch and allow for a large amount of natural light to enter your transitional home.
.
.
.
Door: Vistagrande Full-Lite Low-E Flush Glazed
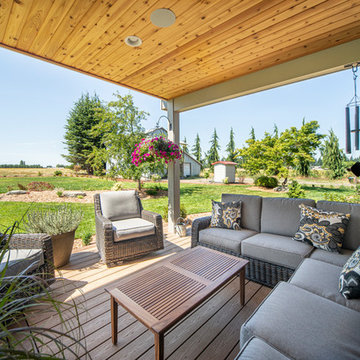
The original ranch style home was built in 1962 by the homeowner’s father. She grew up in this home; now her and her husband are only the second owners of the home. The existing foundation and a few exterior walls were retained with approximately 800 square feet added to the footprint along with a single garage to the existing two-car garage. The footprint of the home is almost the same with every room expanded. All the rooms are in their original locations; the kitchen window is in the same spot just bigger as well. The homeowners wanted a more open, updated craftsman feel to this ranch style childhood home. The once 8-foot ceilings were made into 9-foot ceilings with a vaulted common area. The kitchen was opened up and there is now a gorgeous 5 foot by 9 and a half foot Cambria Brittanicca slab quartz island.
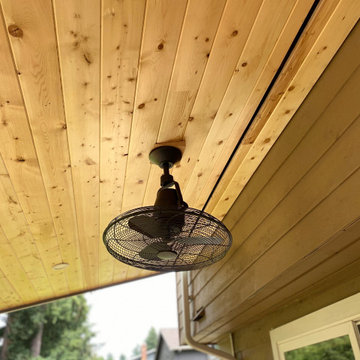
Ejemplo de terraza clásica renovada grande en patio trasero y anexo de casas con chimenea y barandilla de madera
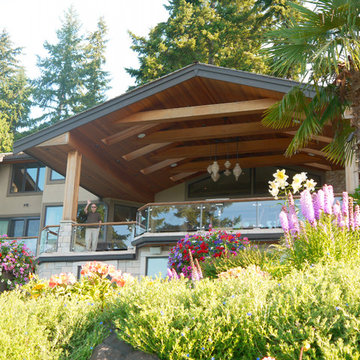
New extension off the back of the house to create a large outdoor dining space with views of the lake
Diseño de terraza clásica renovada grande en patio trasero y anexo de casas con cocina exterior
Diseño de terraza clásica renovada grande en patio trasero y anexo de casas con cocina exterior
128 ideas para terrazas clásicas renovadas amarillas
2
