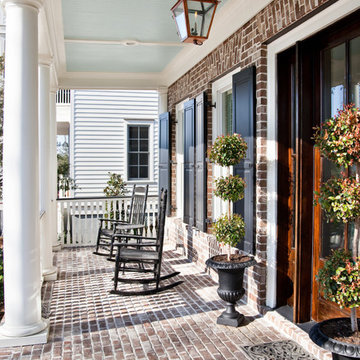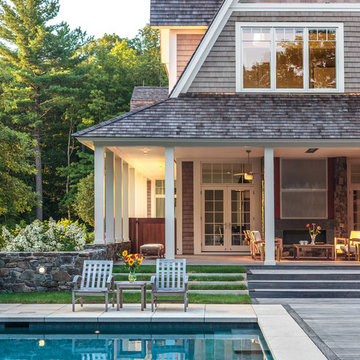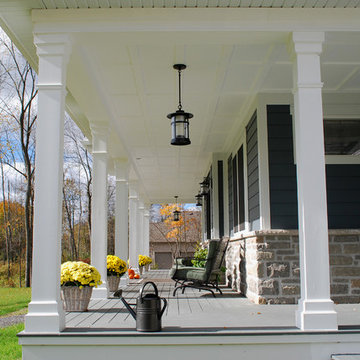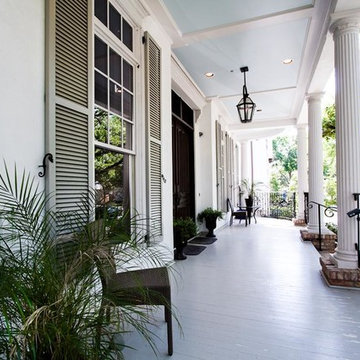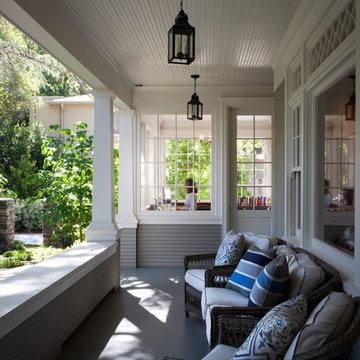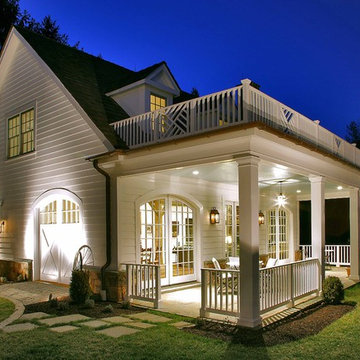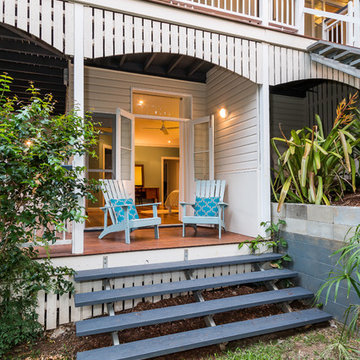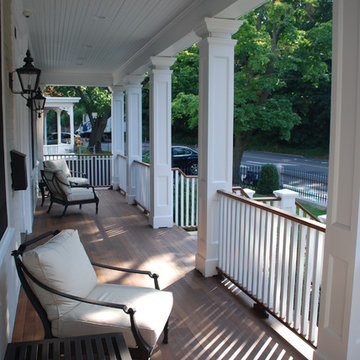49 ideas para terrazas clásicas

Christina Wedge
Foto de terraza clásica grande en patio trasero y anexo de casas con entablado y iluminación
Foto de terraza clásica grande en patio trasero y anexo de casas con entablado y iluminación

Diseño de terraza clásica de tamaño medio en anexo de casas y patio delantero con entablado y jardín de macetas
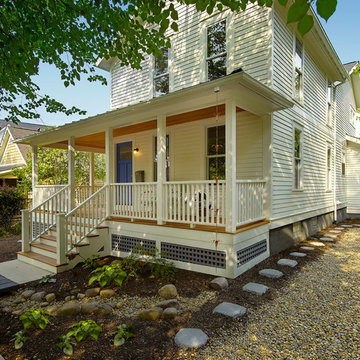
Meadowlark created a warm and inviting front porch.
Diseño de terraza clásica pequeña en patio delantero
Diseño de terraza clásica pequeña en patio delantero
Encuentra al profesional adecuado para tu proyecto
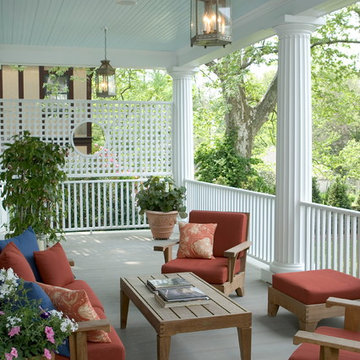
The Tuscan columns, bead board ceiling, and privacy screening, give this spacious porch a finished, stately look.
Diseño de terraza clásica grande en patio trasero y anexo de casas con entablado
Diseño de terraza clásica grande en patio trasero y anexo de casas con entablado
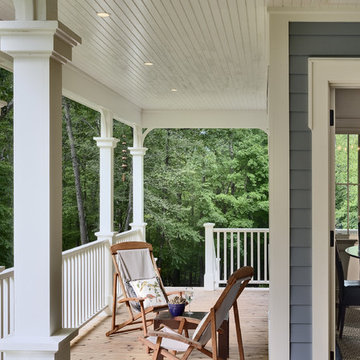
Small Home.
Porch
-Photographer: Rob Karosis
Ejemplo de terraza clásica en anexo de casas con entablado
Ejemplo de terraza clásica en anexo de casas con entablado
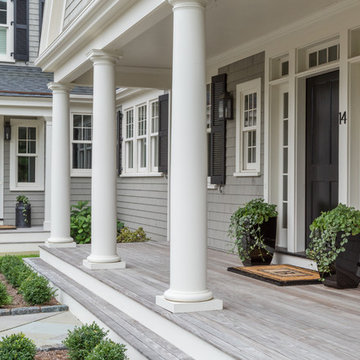
Kyle J. Caldwell Photography
Diseño de terraza tradicional en patio delantero y anexo de casas con entablado
Diseño de terraza tradicional en patio delantero y anexo de casas con entablado
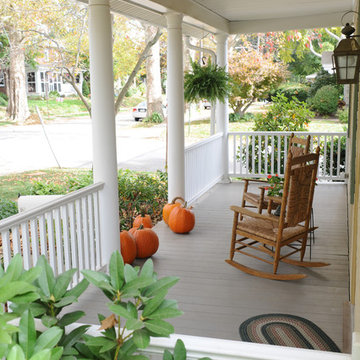
Pine Street Carpenters
Diseño de terraza clásica en patio delantero
Diseño de terraza clásica en patio delantero
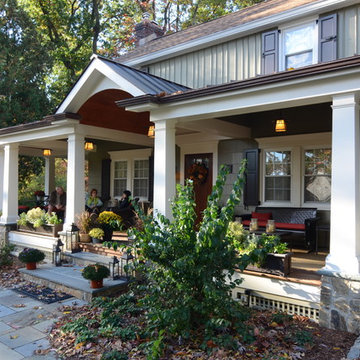
The new Porch, with its standing seam copper roof, columns, sloped cedar ceiling and IPE decking has become a cozy and intimate “Outdoor Living Room” where our Clients regularly gather to enjoy their front gardens and beautiful views of the sunset.
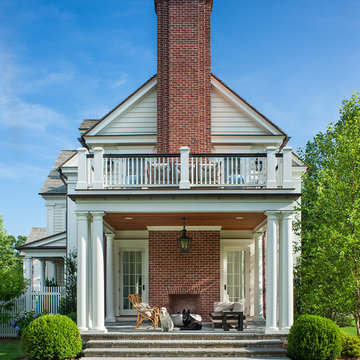
Warren Jagger
Modelo de terraza clásica de tamaño medio en anexo de casas con brasero
Modelo de terraza clásica de tamaño medio en anexo de casas con brasero
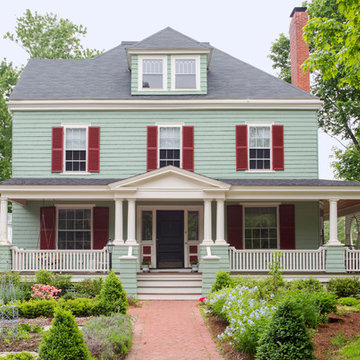
Situated in a neighborhood of grand Victorians, this shingled Foursquare home seemed like a bit of a wallflower with its plain façade. The homeowner came to Cummings Architects hoping for a design that would add some character and make the house feel more a part of the neighborhood.
The answer was an expansive porch that runs along the front façade and down the length of one side, providing a beautiful new entrance, lots of outdoor living space, and more than enough charm to transform the home’s entire personality. Designed to coordinate seamlessly with the streetscape, the porch includes many custom details including perfectly proportioned double columns positioned on handmade piers of tiered shingles, mahogany decking, and a fir beaded ceiling laid in a pattern designed specifically to complement the covered porch layout. Custom designed and built handrails bridge the gap between the supporting piers, adding a subtle sense of shape and movement to the wrap around style.
Other details like the crown molding integrate beautifully with the architectural style of the home, making the porch look like it’s always been there. No longer the wallflower, this house is now a lovely beauty that looks right at home among its majestic neighbors.
Photo by Eric Roth
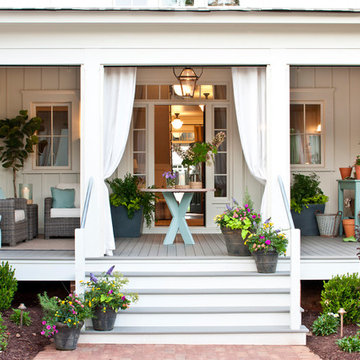
Ejemplo de terraza clásica de tamaño medio en patio delantero y anexo de casas con entablado y jardín de macetas
49 ideas para terrazas clásicas
1
