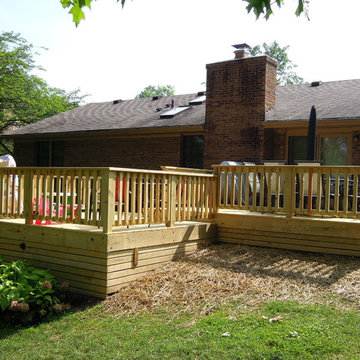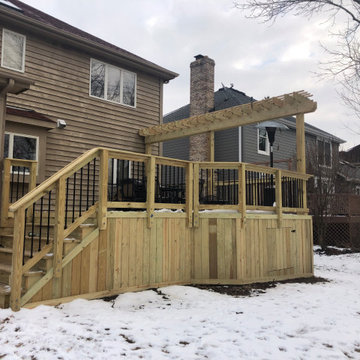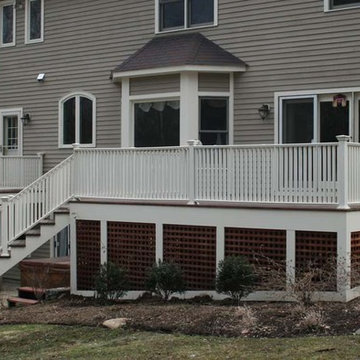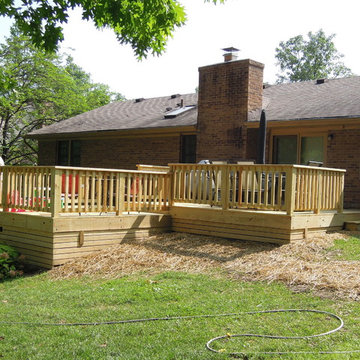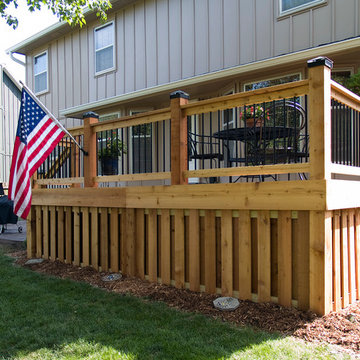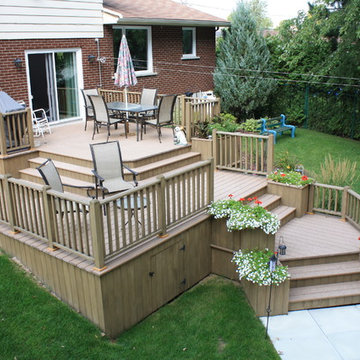83 ideas para terrazas clásicas con zócalos
Filtrar por
Presupuesto
Ordenar por:Popular hoy
1 - 20 de 83 fotos
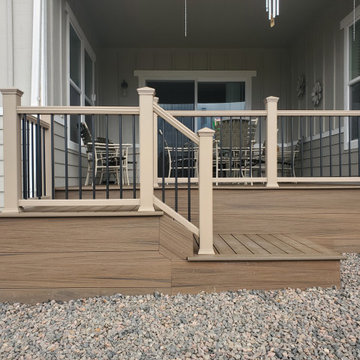
ground level deck with facia doen to ground
Foto de terraza planta baja tradicional de tamaño medio sin cubierta en patio trasero con zócalos y barandilla de varios materiales
Foto de terraza planta baja tradicional de tamaño medio sin cubierta en patio trasero con zócalos y barandilla de varios materiales
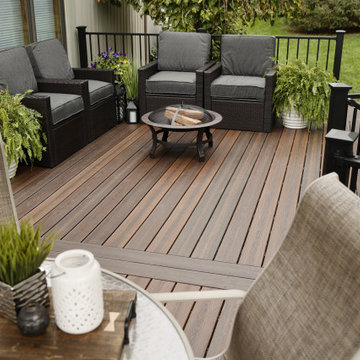
This deck features Envision Outdoor Living Products. The composite decking is Rustic Walnut from our Distinction Collection and the deck railing is S110 Steel Railing.
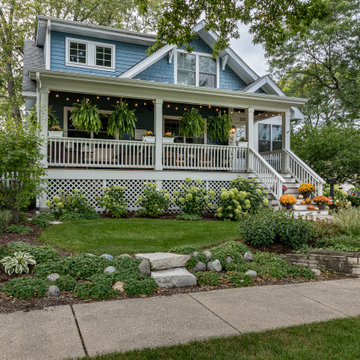
Foto de terraza clásica en patio delantero y anexo de casas con zócalos, adoquines de hormigón y barandilla de madera
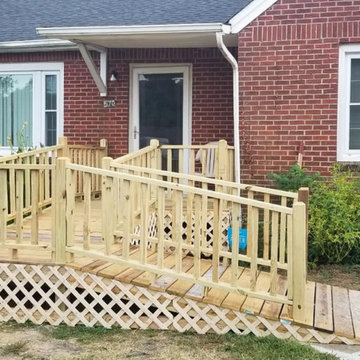
James Anderson was so pleased that he would have easy access to move his wife from and to the house to transfer her to the doctor and back.
Imagen de terraza tradicional de tamaño medio en patio delantero y anexo de casas con zócalos y entablado
Imagen de terraza tradicional de tamaño medio en patio delantero y anexo de casas con zócalos y entablado
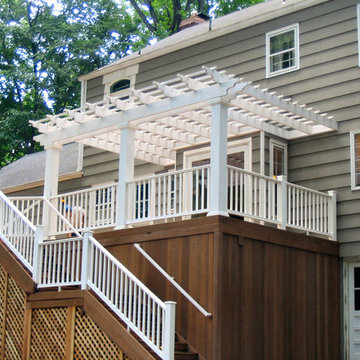
This large deck was built in Holmdel, NJ. The flooring is Ipe hardwood. The rail is Azek brand synthetic railing system.
The pergola is clear cedar that has been primed and painted. The columns are 10" square Permacast brand.
The high underside of the deck is covered with solid Ipe skirting. This blocks the view of the deck under-structure from people enjoying the lower paver patio.
Low voltage lights were added to the rail posts, in the pergola and in the stair risers. These lights add a nice ambiance to the deck, as well as safety.
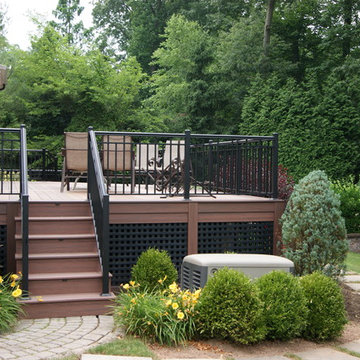
The original multiple decks and elevated patio blocked the pool and fractured the space. This design creates an elegant progression from the home’s interior to poolside. The wide stairs oriented towards the pool provide pool views from the entire deck. The interior level provides for relaxed seating and dining with the magnificence of nature. The descent of a short group of stairs leads to the outdoor kitchen level. The barbeque is bordered in stone topped with a countertop of granite. The outdoor kitchen level is positioned for easy access midway from either the pool or interior level. From the kitchen level an additional group of stairs flow down to the paver patio surrounding the pool. Also incorporated is a downstairs entry and ample space for storage beneath the deck sourced through an access panel. The design connects the interior to poolside by means of a rich and functional outdoor living design.
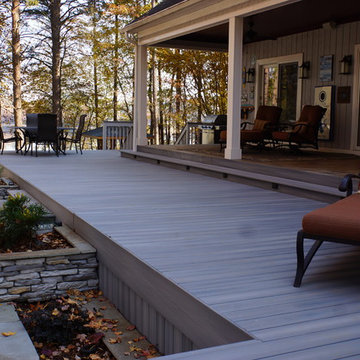
An expansive deck with built-in hot tub overlooks Lake Norman. Fiberon deck boards are a low-maintenance answer for people who want to spend more time relaxing on their deck than scraping and painting or staining it.
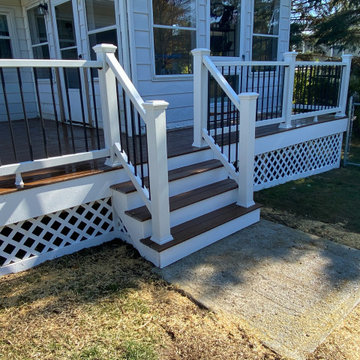
Deck Renovation with Trex Decking and Railing for a beautiful Low Maintenance Outdoor Living space
Diseño de terraza planta baja tradicional de tamaño medio sin cubierta en patio trasero con zócalos y barandilla de varios materiales
Diseño de terraza planta baja tradicional de tamaño medio sin cubierta en patio trasero con zócalos y barandilla de varios materiales
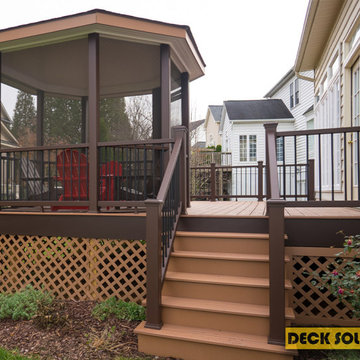
Beautiful Deck and Screened Gazebo built for a family in Boyds, in Montgomery County, MD using TREX railings and decking boards.
Ejemplo de terraza planta baja clásica de tamaño medio en patio trasero con zócalos y barandilla de varios materiales
Ejemplo de terraza planta baja clásica de tamaño medio en patio trasero con zócalos y barandilla de varios materiales
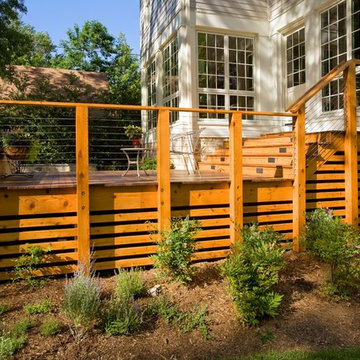
Greg Hadley Photography
Imagen de terraza clásica sin cubierta en patio trasero con zócalos
Imagen de terraza clásica sin cubierta en patio trasero con zócalos
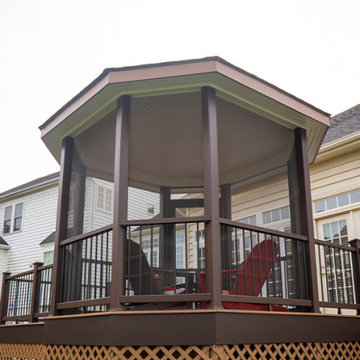
Beautiful Deck and Screened Gazebo built for a family in Boyds, in Montgomery County, MD using TREX railings and decking boards.
Modelo de terraza planta baja clásica de tamaño medio en patio trasero con zócalos y barandilla de varios materiales
Modelo de terraza planta baja clásica de tamaño medio en patio trasero con zócalos y barandilla de varios materiales
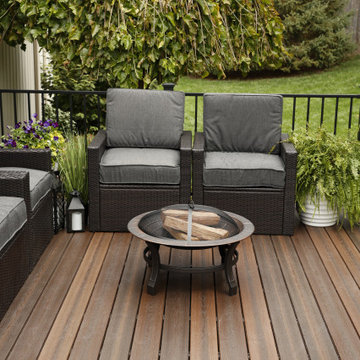
This deck features Envision Outdoor Living Products. The composite decking is Rustic Walnut from our Distinction Collection and the deck railing is S110 Steel Railing.
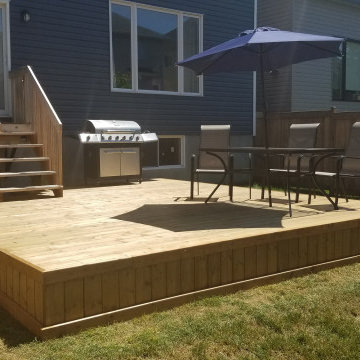
A favorite among new homeowners! We are asked for this deck design more than any other design.
Shown is a 14' x 16' main area, with a 6' x 10' section to the right of the builder deck, where the BBQ is located.
This type of deck design incorporates the builder deck (3' x 6') without the added cost of building an elevated deck to match the height, which would include railings, permits, etc.
Important to note is the skirting which not only keeps unwanted animals from making their home under your deck, but is also a nice finishing touch.
Please be sure to check with your builder as to when you are able to begin construction, as most new home builders ask that you wait at least one year after closing so final inspections can be completed by the city.
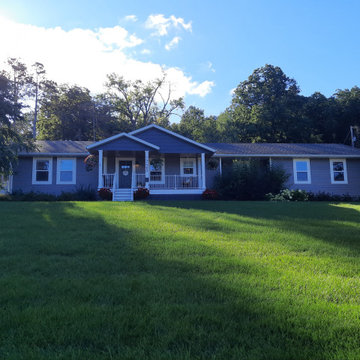
This home was built without a covered front porch leaving the front steps, deck exposed to the elements. The porch was added for improved curb appeal and a place for furniture, shade, and LOOK.....a porch swing!
83 ideas para terrazas clásicas con zócalos
1
