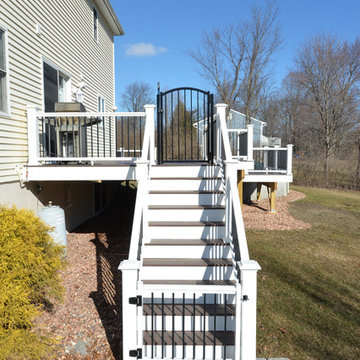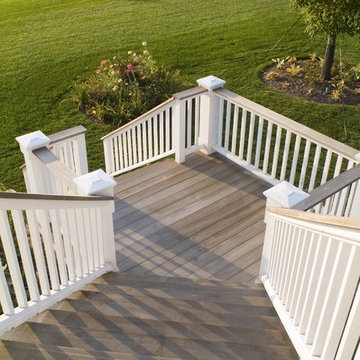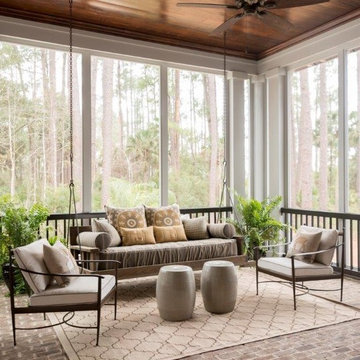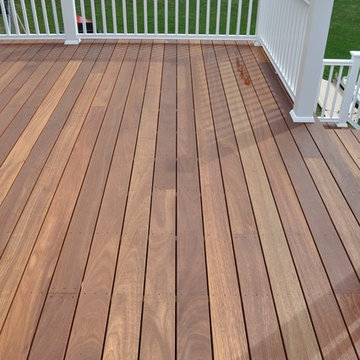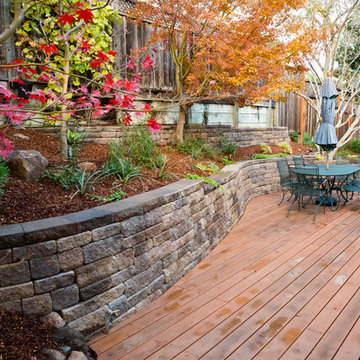89.679 ideas para terrazas clásicas
Filtrar por
Presupuesto
Ordenar por:Popular hoy
121 - 140 de 89.679 fotos
Artículo 1 de 2
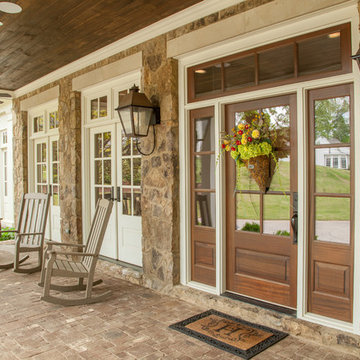
Troy Glasgow
Foto de terraza clásica de tamaño medio en patio delantero y anexo de casas con adoquines de ladrillo
Foto de terraza clásica de tamaño medio en patio delantero y anexo de casas con adoquines de ladrillo

After - Tiered Deck and Pool with Built-in Bar
Diseño de terraza tradicional de tamaño medio en patio trasero
Diseño de terraza tradicional de tamaño medio en patio trasero
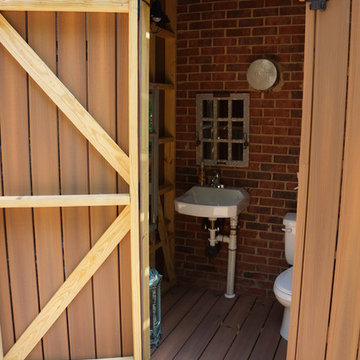
Foto de terraza tradicional grande en patio trasero con fuente
Encuentra al profesional adecuado para tu proyecto
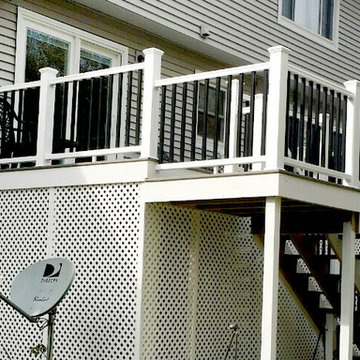
Modelo de terraza tradicional de tamaño medio sin cubierta en patio trasero
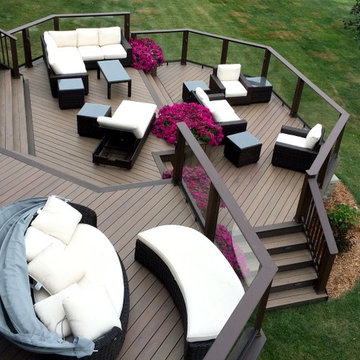
At Archadeck of Nova Scotia we love any size project big or small. But, that being said, we have a soft spot for the projects that let us show off our talents! This Halifax house was no exception. The owners wanted a space to suit their outdoor lifestyle with materials to last far into the future. The choices were quite simple: stone veneer, Timbertech composite decking and glass railing.
What better way to create that stability than with a solid foundation, concrete columns and decorative stone veneer? The posts were all wrapped with stone and match the retaining wall which was installed to help with soil retention and give the backyard more definition (it’s not too hard on the eyes either).
A set of well-lit steps will guide you up the multi-level deck. The built-in planters soften the hardness of the Timbertech composite deck and provide a little visual relief. The two-tone aesthetic of the deck and railing are a stunning feature which plays up contrasting tones.
From there it’s a game of musical chairs; we recommend the big round one on a September evening with a glass of wine and cozy blanket.
We haven’t gotten there quite yet, but this property has an amazing view (you will see soon enough!). As to not spoil the view, we installed TImbertech composite railing with glass panels. This allows you to take in the surrounding sights while relaxing and not have those pesky balusters in the way.
In any Canadian backyard, there is always the dilemma of dealing with mosquitoes and black flies! Our solution to this itchy problem is to incorporate a screen room as part of your design. This screen room in particular has space for dining and lounging around a fireplace, perfect for the colder evenings!
Ahhh…there’s the view! From the top level of the deck you can really get an appreciation for Nova Scotia. Life looks pretty good from the top of a multi-level deck. Once again, we installed a composite and glass railing on the new composite deck to capture the scenery.
What puts the cherry on top of this project is the balcony! One of the greatest benefits of composite decking and railing is that it can be curved to create beautiful soft edges. Imagine sipping your morning coffee and watching the sunrise over the water.
If you want to know more about composite decking, railing or anything else you’ve seen that sparks your interest; give us a call! We’d love to hear from you.
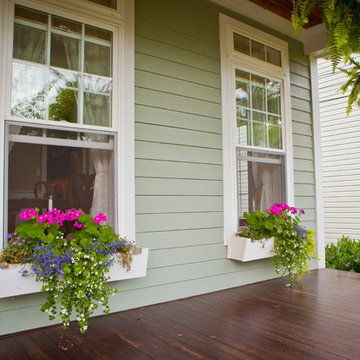
Imagen de terraza tradicional de tamaño medio en patio delantero y anexo de casas con entablado
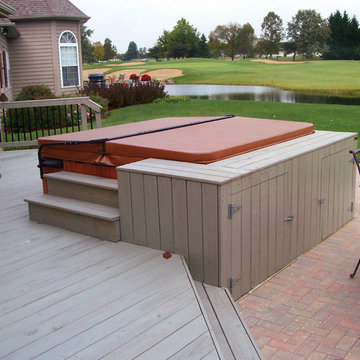
This stunning outdoor living space is a true backyard retreat. The custom screened porch, designed to look original to the home, exits to a deck and patio, creating smooth transition from home to yard.
The wood deck design incorporates an inset hot tub with additional built-in storage. The storage cabinet sits along one side of the hot tub, creating a place to rest food, drinks, or candles while enjoying the water. The outdoor lighting built into the stair risers create a soft, ambient glow while providing a safe environment for people to move about the deck after the sun goes down.
The Unilock patio features Holland Stone pavers in Autumn Red and a built-in Brussel Dimensional Stone fire pit in Limestone color. The triangular shape provides a unique look for the wood burning fire pit., and the placement offers warmth and ambiance for anyone in the hot tub or gathered around fire.
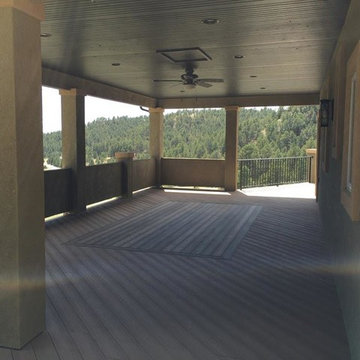
Ejemplo de terraza tradicional grande en patio trasero y anexo de casas
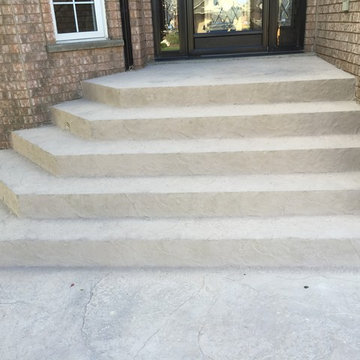
Ejemplo de terraza tradicional pequeña en patio delantero y anexo de casas con losas de hormigón
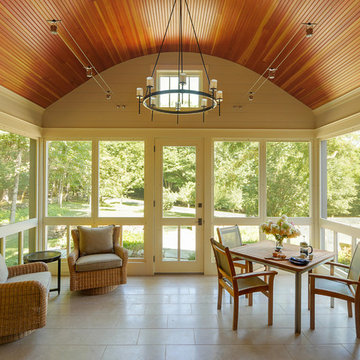
Carolyn Bates Photography, Redmond Interior Design, Haynes & Garthwaite Architects, Shepard Butler Landscape Architecture
Modelo de porche cerrado tradicional grande en patio lateral con adoquines de piedra natural
Modelo de porche cerrado tradicional grande en patio lateral con adoquines de piedra natural
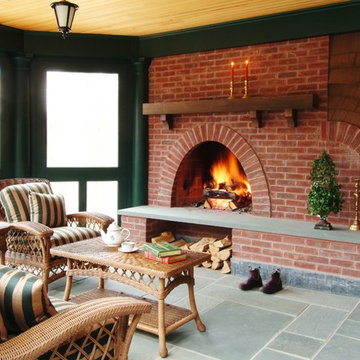
Eric Roth Photography
Ejemplo de porche cerrado tradicional de tamaño medio en anexo de casas y patio trasero con adoquines de piedra natural
Ejemplo de porche cerrado tradicional de tamaño medio en anexo de casas y patio trasero con adoquines de piedra natural
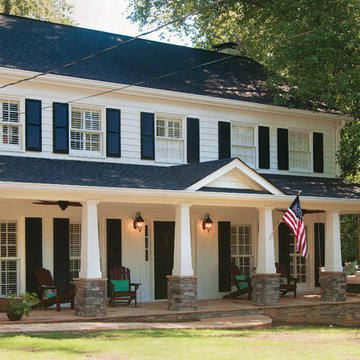
Two story home with new front porch addition. Tapered columns with stone piers, ceiling fans and stone pavers. © Jan Stittleburg for Georgia Front Porch. JS PhotoFX.
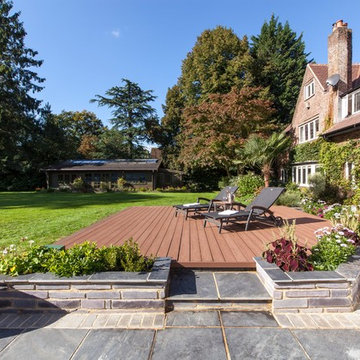
Hyperion Pioneer decking in Walnut
Ejemplo de terraza clásica grande sin cubierta en patio trasero
Ejemplo de terraza clásica grande sin cubierta en patio trasero
89.679 ideas para terrazas clásicas
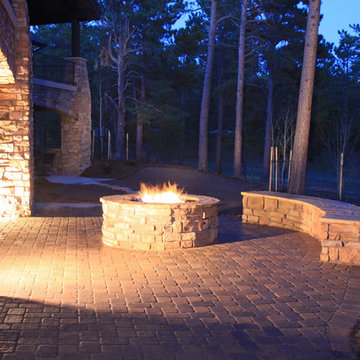
This gas stone fire pit goes perfectly with the matching courtyard seating wall to light up the night and keep everyone warm on the coldest nights
Modelo de terraza tradicional grande sin cubierta en patio trasero con brasero
Modelo de terraza tradicional grande sin cubierta en patio trasero con brasero
7
