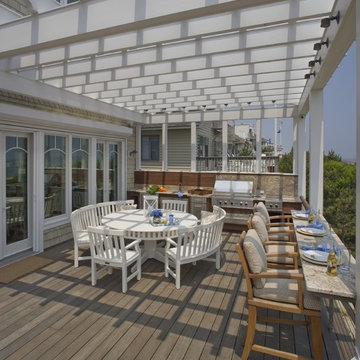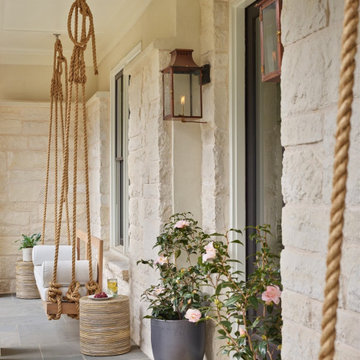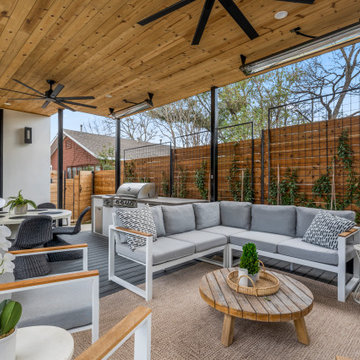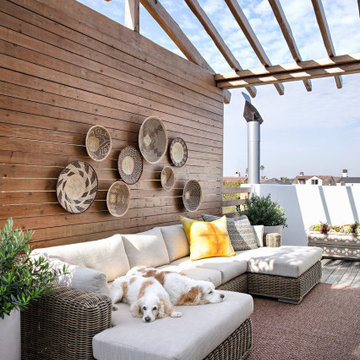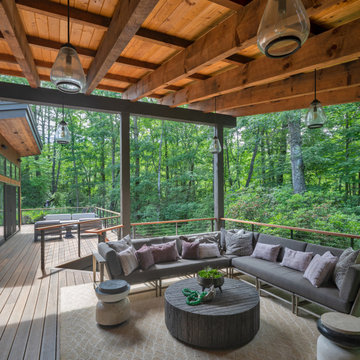6.395 ideas para terrazas beige
Filtrar por
Presupuesto
Ordenar por:Popular hoy
21 - 40 de 6395 fotos
Artículo 1 de 2
![LAKEVIEW [reno]](https://st.hzcdn.com/fimgs/pictures/decks/lakeview-reno-omega-construction-and-design-inc-img~7b21a6f70a34750b_7884-1-9a117f0-w360-h360-b0-p0.jpg)
© Greg Riegler
Modelo de terraza clásica grande en patio trasero y anexo de casas
Modelo de terraza clásica grande en patio trasero y anexo de casas

Genevieve de Manio Photography
Foto de terraza tradicional extra grande sin cubierta en azotea con cocina exterior
Foto de terraza tradicional extra grande sin cubierta en azotea con cocina exterior

Photo by Andreas von Einsiedel
einsiedel.com
Foto de terraza contemporánea sin cubierta en azotea con jardín de macetas
Foto de terraza contemporánea sin cubierta en azotea con jardín de macetas

Photos by Spacecrafting
Ejemplo de terraza clásica renovada en patio trasero y anexo de casas con entablado y iluminación
Ejemplo de terraza clásica renovada en patio trasero y anexo de casas con entablado y iluminación

Side porch at the 2012 Southern Living Idea House in Senoia, Georgia, with a traditional "haint blue" ceiling.
Photo: Laurey W. Glenn (courtesy Southern Living)
Interior Design: Tracery

ipe deck, outdoor fireplace, teak furniture, planters, container garden, steel windows, roof deck, roof terrace
Ejemplo de terraza contemporánea en azotea
Ejemplo de terraza contemporánea en azotea

Diseño de terraza mediterránea con pérgola, barandilla de metal y iluminación

This beautiful new construction craftsman-style home had the typical builder's grade front porch with wood deck board flooring and painted wood steps. Also, there was a large unpainted wood board across the bottom front, and an opening remained that was large enough to be used as a crawl space underneath the porch which quickly became home to unwanted critters.
In order to beautify this space, we removed the wood deck boards and installed the proper floor joists. Atop the joists, we also added a permeable paver system. This is very important as this system not only serves as necessary support for the natural stone pavers but would also firmly hold the sand being used as grout between the pavers.
In addition, we installed matching brick across the bottom front of the porch to fill in the crawl space and painted the wood board to match hand rails and columns.
Next, we replaced the original wood steps by building new concrete steps faced with matching brick and topped with natural stone pavers.
Finally, we added new hand rails and cemented the posts on top of the steps for added stability.
WOW...not only was the outcome a gorgeous transformation but the front porch overall is now much more sturdy and safe!

Imagen de terraza clásica renovada extra grande en patio trasero con todos los revestimientos y barandilla de cable
6.395 ideas para terrazas beige
2



