48 ideas para sótanos rústicos
Filtrar por
Presupuesto
Ordenar por:Popular hoy
1 - 20 de 48 fotos
Artículo 1 de 3

Spacecrafting
Foto de sótano en el subsuelo rústico grande con paredes beige y moqueta
Foto de sótano en el subsuelo rústico grande con paredes beige y moqueta

Golf simulator and theater built into this rustic basement remodel
Modelo de sótano con ventanas rural grande sin chimenea con paredes beige, suelo verde y machihembrado
Modelo de sótano con ventanas rural grande sin chimenea con paredes beige, suelo verde y machihembrado

Once unfinished, now the perfect spot to watch a game/movie and relax by the fire.
Imagen de sótano con puerta rústico grande con paredes grises, suelo vinílico, todas las chimeneas, marco de chimenea de ladrillo, suelo marrón, vigas vistas y madera
Imagen de sótano con puerta rústico grande con paredes grises, suelo vinílico, todas las chimeneas, marco de chimenea de ladrillo, suelo marrón, vigas vistas y madera

Custom built in interment center with live edge black walnut top. Fitting with a 60" fireplace insert.
Diseño de sótano rústico grande con paredes azules, suelo vinílico, todas las chimeneas, marco de chimenea de madera, suelo gris y machihembrado
Diseño de sótano rústico grande con paredes azules, suelo vinílico, todas las chimeneas, marco de chimenea de madera, suelo gris y machihembrado
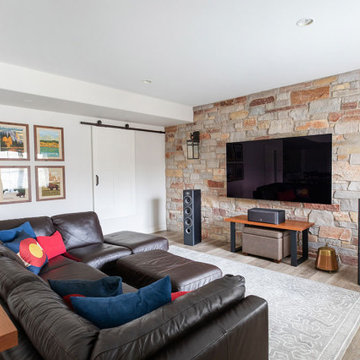
Creating warmth and character as well as a striking focal point in the room, both the TV wall and beverage center bar wall were designed with the Halquist Stone in a Maple Bluff color. New Provenza Uptown Chic waterproof Luxury Vinyl Plank flooring was used throughout the space to make the space appear larger and clean. And, we hid the electronics behind a classic sliding barn-style wood door with matching oil-rubbed bronze hardware finishes.

Diseño de sótano con puerta rústico de tamaño medio sin chimenea con paredes beige, suelo vinílico, suelo multicolor, casetón y machihembrado
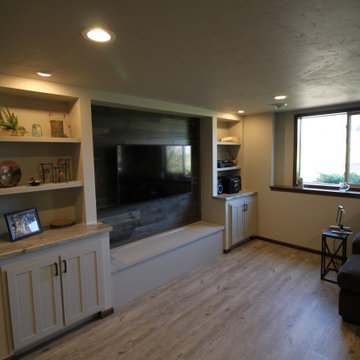
Site built by our carpenter, this wall section is very cost effective. Rather than cabinets, the plastered areas are finished with face frames and doors, ...storage at a low cost.
The bench below provides additional storage
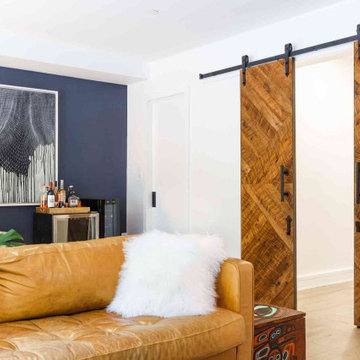
Monterey pine doors gives this barn door a rustic appearance showcasing the natural knots and wood grains.
Stained pine door with matte black straight strap barn door hardware.
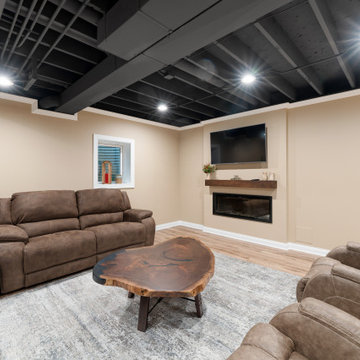
Cozy family moments await in our basement retreat, complete with a built-in fireplace. Embrace warmth and togetherness in style with this inviting and comfortable space.
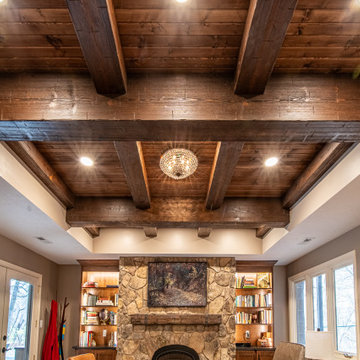
This basement transformation included replacing the drop ceiling with drywall, incorporating a tray ceiling with faux rustic beams, and a carsiding ceiling within the inset.
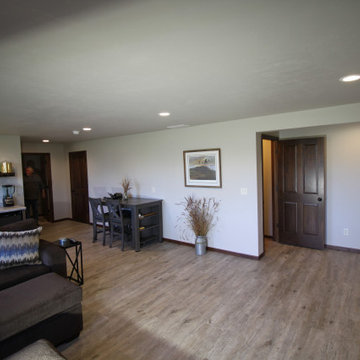
This modest bar area provides just enough space to build a pizza, blend a margarita and clean up.
Lots of room for kids and grand kids to blow off steam.
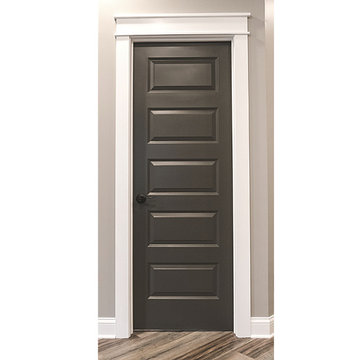
One easy way to add character to space it to paint doors. I just love the contrast of this one.
Ejemplo de sótano con puerta rural grande con paredes grises, suelo vinílico, todas las chimeneas, marco de chimenea de ladrillo, suelo marrón, vigas vistas y madera
Ejemplo de sótano con puerta rural grande con paredes grises, suelo vinílico, todas las chimeneas, marco de chimenea de ladrillo, suelo marrón, vigas vistas y madera
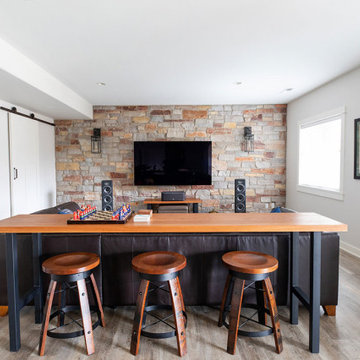
Creating warmth and character as well as a striking focal point in the room, both the TV wall and beverage center bar wall were designed with the Halquist Stone in a Maple Bluff color. New Provenza Uptown Chic waterproof Luxury Vinyl Plank flooring was used throughout the space to make the space appear larger and clean. And, we hid the electronics behind a classic sliding barn-style wood door with matching oil-rubbed bronze hardware finishes.
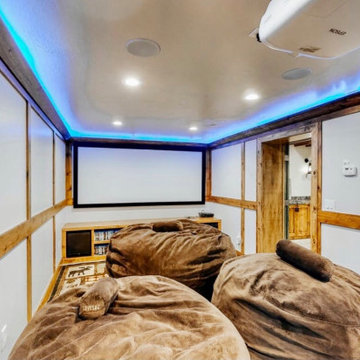
Modelo de sótano con ventanas rústico pequeño con paredes blancas, moqueta, suelo marrón y panelado
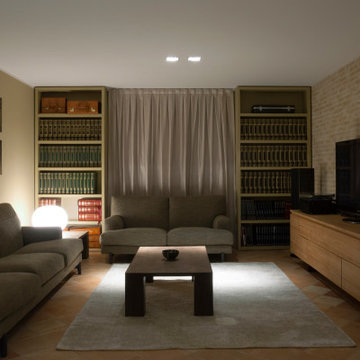
Interior design per una villa privata con tavernetta in stile rustico-contemporaneo. Linee semplici e pulite incontrano materiali ed elementi strutturali rustici. I colori neutri e caldi rendono l'ambiente sofisticato e accogliente.
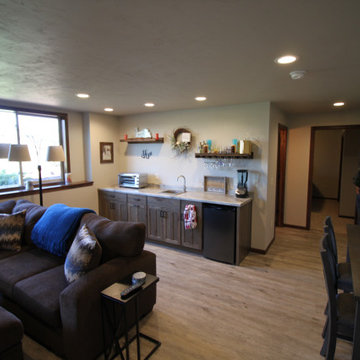
This modest bar area provides just enough space to build a pizza, blend a margarita and clean up.
Diseño de sótano con ventanas rural de tamaño medio con suelo laminado
Diseño de sótano con ventanas rural de tamaño medio con suelo laminado
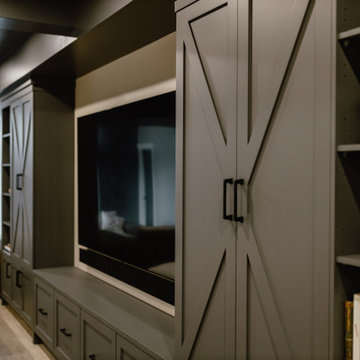
Foto de sótano con puerta rústico de tamaño medio sin chimenea con paredes beige, suelo vinílico, suelo multicolor, casetón y machihembrado
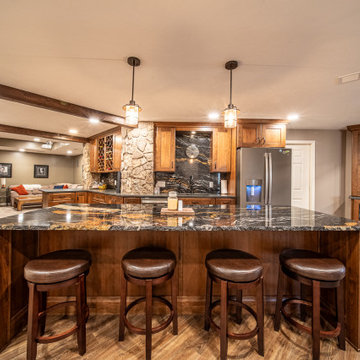
This expansive basement remodel includes an expanded kitchen area, a snack bar, and a media room.
Diseño de sótano con puerta rural grande con paredes marrones, suelo vinílico, todas las chimeneas, marco de chimenea de piedra, suelo marrón y vigas vistas
Diseño de sótano con puerta rural grande con paredes marrones, suelo vinílico, todas las chimeneas, marco de chimenea de piedra, suelo marrón y vigas vistas
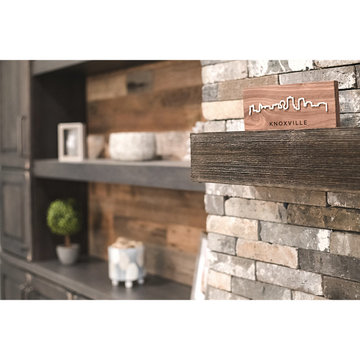
Adding the wood paneling and brick fireplace surround created a wonderful feel in this basement.
Ejemplo de sótano con puerta rural grande con paredes grises, suelo vinílico, todas las chimeneas, marco de chimenea de ladrillo, suelo marrón, vigas vistas y madera
Ejemplo de sótano con puerta rural grande con paredes grises, suelo vinílico, todas las chimeneas, marco de chimenea de ladrillo, suelo marrón, vigas vistas y madera
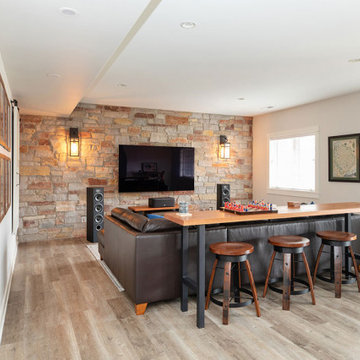
Creating warmth and character as well as a striking focal point in the room, both the TV wall and beverage center bar wall were designed with the Halquist Stone in a Maple Bluff color. New Provenza Uptown Chic waterproof Luxury Vinyl Plank flooring was used throughout the space to make the space appear larger and clean. And, we hid the electronics behind a classic sliding barn-style wood door with matching oil-rubbed bronze hardware finishes.
48 ideas para sótanos rústicos
1