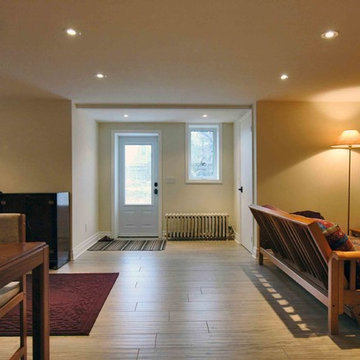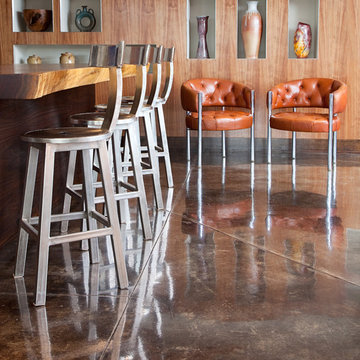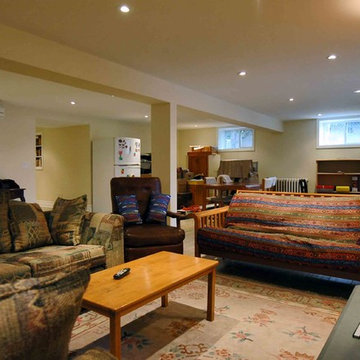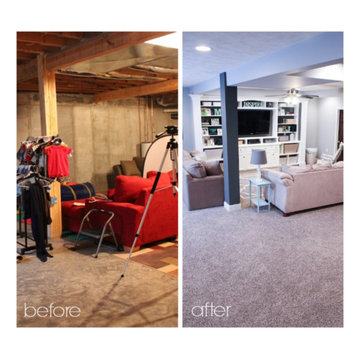168 ideas para sótanos retro grandes
Filtrar por
Presupuesto
Ordenar por:Popular hoy
81 - 100 de 168 fotos
Artículo 1 de 3
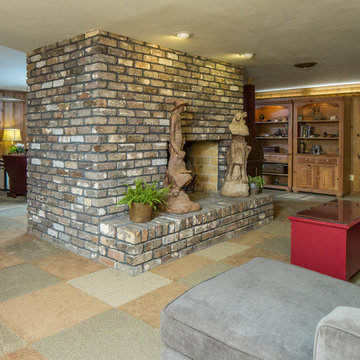
Tommy Daspit Photographer
Diseño de sótano en el subsuelo vintage grande con paredes marrones, moqueta, todas las chimeneas y marco de chimenea de ladrillo
Diseño de sótano en el subsuelo vintage grande con paredes marrones, moqueta, todas las chimeneas y marco de chimenea de ladrillo
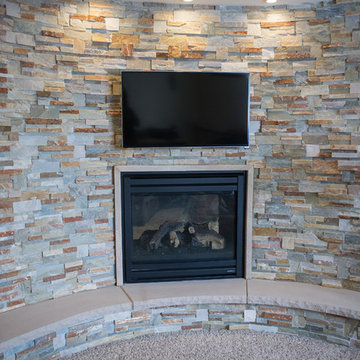
Brenda Eckhardt Photography
This area is the back side of the fireplace, a perfect nook for the teenagers to hang out in!
Modelo de sótano con ventanas vintage grande con paredes beige, moqueta, todas las chimeneas y marco de chimenea de piedra
Modelo de sótano con ventanas vintage grande con paredes beige, moqueta, todas las chimeneas y marco de chimenea de piedra
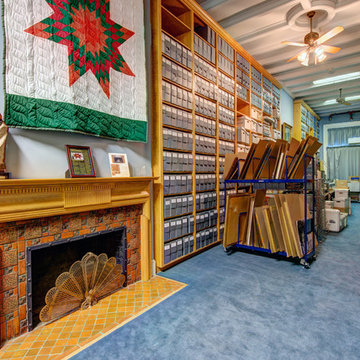
The GFWC Library received all new shelving, carpeting, and lighting. The fire place, hearth, and mantle were new additions to the space. - Plumb Square Builders
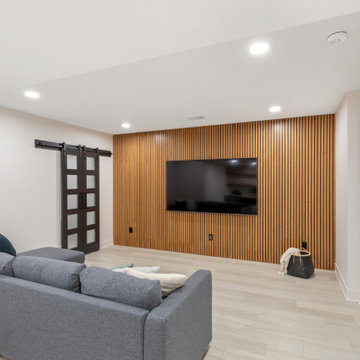
This client tore down a home in Prairie Village a few years ago and built new construction but left the basement unfinished. Our project was to finish the basement and create additional living space for the family of five, including a media area, bar, exercise room, kids’ playroom, and guest bedroom/bathroom. They wanted to finish the basement with a mid-century modern aesthetic with clean modern lines and black/white finishes with natural oak accents to resemble the way homes are finished in Finland, the client’s home country. We combined the media and bar areas to create a space perfect for watching movies and sports games. The natural oak slat wall is the highlight as you enter the basement living area. It is complemented by the black and white cabinets and graphic print backsplash tile in the bar area. The exercise room and kids’ playroom flank the sides of the media room and are hidden behind double rolling glass panel doors. Guests have a private bedroom with easy access to the full guest bathroom, which includes a rich blue herringbone shower.
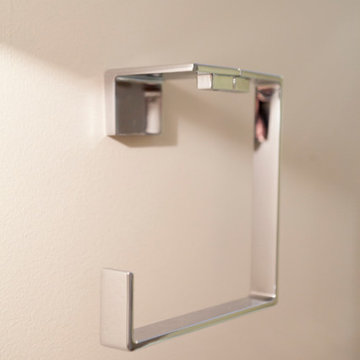
Kliethermes Homes & Remodeling Inc
Diseño de sótano con puerta vintage grande con paredes beige y suelo de madera en tonos medios
Diseño de sótano con puerta vintage grande con paredes beige y suelo de madera en tonos medios
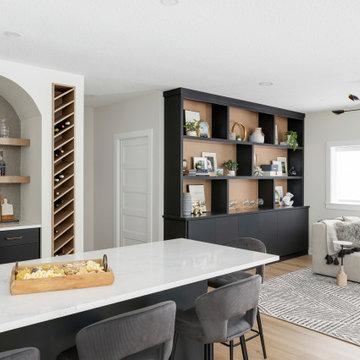
A stunning wet bar anchors the entertainment area featuring ceiling-mounted metal and glass shelving and a beverage center set in a striking arched alcove. The comfortable seating area is framed by a substantial charcoal-painted built-in loaded with storage. Push latches eliminate the need for external hardware and keep the clean, yet tailored feel intact. The result? A setting that oozes hospitality with a contemporary boho-inspired vibe that meshes beautifully with the rest of the home.
Photos by Spacecrafting Photography
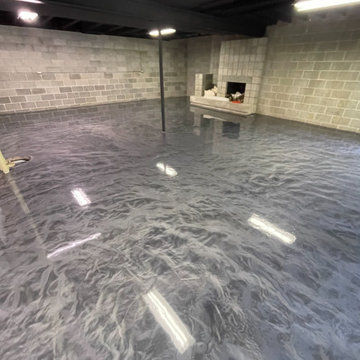
Grey metallic epoxy floor for a Birmingham, MI basement. Excellent way to add functionality to your space on a budget. 100% solid, two-component epoxy is durable, easy-to-maintain, and anti-bacterial. This type of coating can be completed in a matte or glossy finish, as seen in these photos.
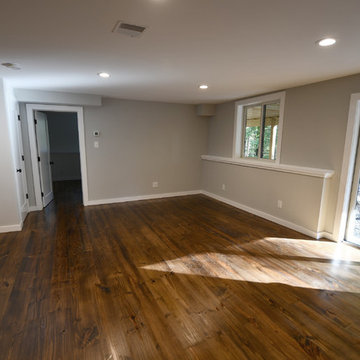
Large, lower-level, finished, walk-out basement.
Diseño de sótano con puerta vintage grande con paredes grises, suelo de madera en tonos medios y suelo marrón
Diseño de sótano con puerta vintage grande con paredes grises, suelo de madera en tonos medios y suelo marrón
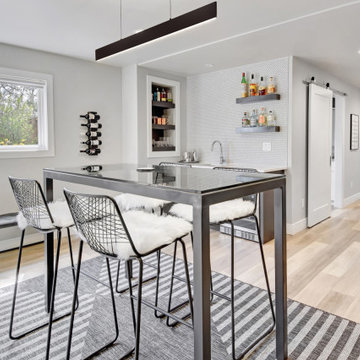
Modelo de sótano con puerta retro grande con paredes blancas, suelo laminado y suelo beige
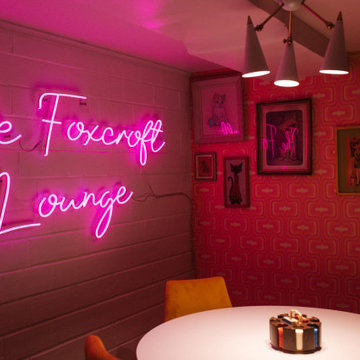
Foto de sótano en el subsuelo Cuarto de juegos vintage grande sin cuartos de juegos con parades naranjas y papel pintado
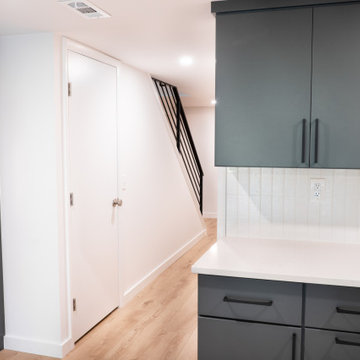
Foto de sótano con puerta retro grande con bar en casa, paredes grises, suelo de madera clara, suelo marrón, casetón y madera
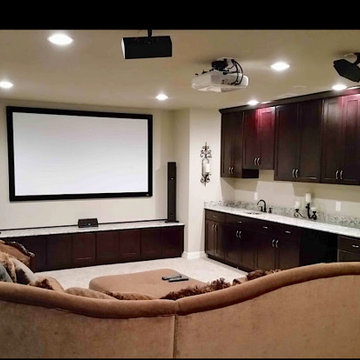
Ejemplo de sótano con ventanas vintage grande con paredes beige, moqueta, suelo beige y bandeja
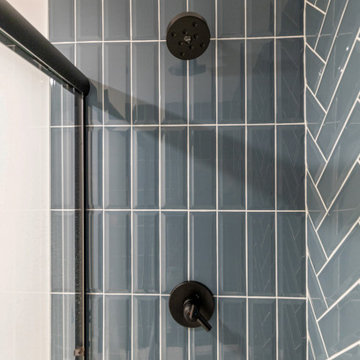
This client tore down a home in Prairie Village a few years ago and built new construction but left the basement unfinished. Our project was to finish the basement and create additional living space for the family of five, including a media area, bar, exercise room, kids’ playroom, and guest bedroom/bathroom. They wanted to finish the basement with a mid-century modern aesthetic with clean modern lines and black/white finishes with natural oak accents to resemble the way homes are finished in Finland, the client’s home country. We combined the media and bar areas to create a space perfect for watching movies and sports games. The natural oak slat wall is the highlight as you enter the basement living area. It is complemented by the black and white cabinets and graphic print backsplash tile in the bar area. The exercise room and kids’ playroom flank the sides of the media room and are hidden behind double rolling glass panel doors. Guests have a private bedroom with easy access to the full guest bathroom, which includes a rich blue herringbone shower.
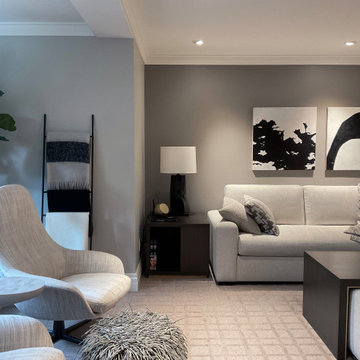
Imagen de sótano retro grande con paredes grises, chimenea lineal, marco de chimenea de piedra, suelo beige y casetón
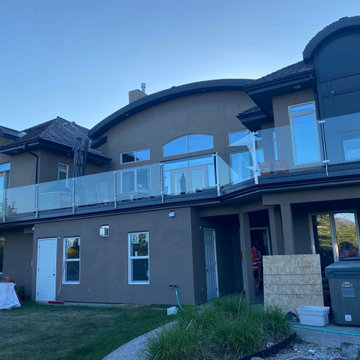
Our final stucco and beam blend made this addition look like a seamless original part of construction! This is the truest measure of an addition or renovation done right!
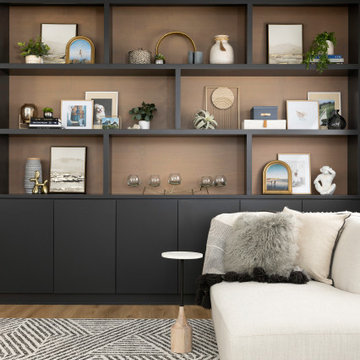
The comfortable seating area is framed by a substantial charcoal-painted built-in loaded with storage. Push latches eliminate the need for external hardware and keep the clean, yet tailored feel intact. The result? A setting that oozes hospitality with a contemporary boho-inspired vibe that meshes beautifully with the rest of the home.
Photos by Spacecrafting Photography
168 ideas para sótanos retro grandes
5
