168 ideas para sótanos retro grandes
Filtrar por
Presupuesto
Ordenar por:Popular hoy
1 - 20 de 168 fotos
Artículo 1 de 3

Modelo de sótano en el subsuelo vintage grande con paredes beige, suelo laminado y suelo marrón
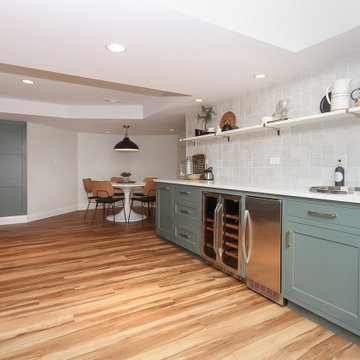
Modelo de sótano en el subsuelo vintage grande sin chimenea con paredes grises, suelo vinílico y suelo marrón
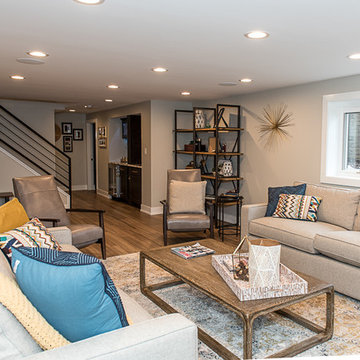
Imagen de sótano con puerta vintage grande con paredes grises, suelo vinílico, chimenea de esquina, marco de chimenea de ladrillo y suelo marrón
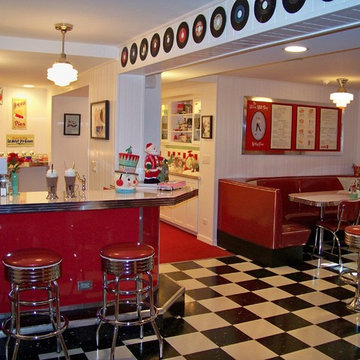
A cozy, warm place was created in this lower level, with a wall of shelving and cabinets for storage, and unique display of wine collection.
Modelo de sótano Cuarto de juegos vintage grande sin cuartos de juegos con suelo de linóleo
Modelo de sótano Cuarto de juegos vintage grande sin cuartos de juegos con suelo de linóleo
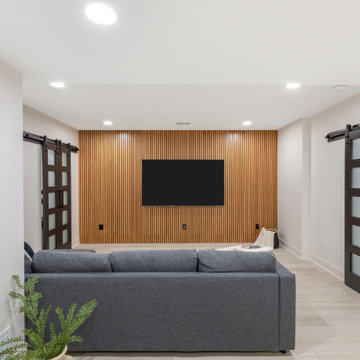
This client tore down a home in Prairie Village a few years ago and built new construction but left the basement unfinished. Our project was to finish the basement and create additional living space for the family of five, including a media area, bar, exercise room, kids’ playroom, and guest bedroom/bathroom. They wanted to finish the basement with a mid-century modern aesthetic with clean modern lines and black/white finishes with natural oak accents to resemble the way homes are finished in Finland, the client’s home country. We combined the media and bar areas to create a space perfect for watching movies and sports games. The natural oak slat wall is the highlight as you enter the basement living area. It is complemented by the black and white cabinets and graphic print backsplash tile in the bar area. The exercise room and kids’ playroom flank the sides of the media room and are hidden behind double rolling glass panel doors. Guests have a private bedroom with easy access to the full guest bathroom, which includes a rich blue herringbone shower.
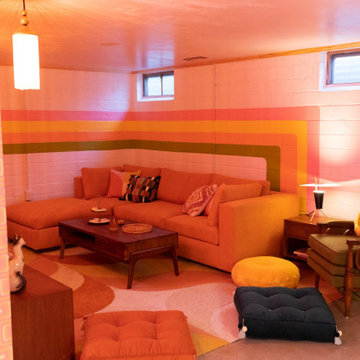
Modelo de sótano en el subsuelo vintage grande con paredes rosas, suelo de cemento y ladrillo
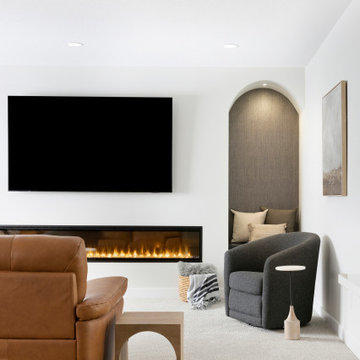
The bar area transitions into a carpeted lower level family room. The large fireplace along the wall makes sure the family is warm for those Minnesota winters! A large wall mounted TV is surrounded by two nooks with unique wallpaper to give a contrast to the white paint.
Photos by Spacecrafting Photography
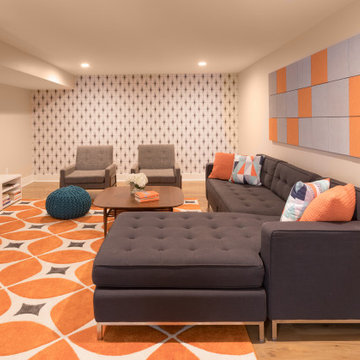
Modelo de sótano en el subsuelo retro grande con paredes rojas, suelo laminado, suelo marrón y papel pintado
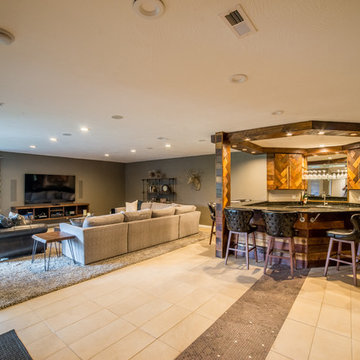
Ejemplo de sótano con puerta vintage grande sin chimenea con paredes grises, suelo de baldosas de cerámica y bar en casa
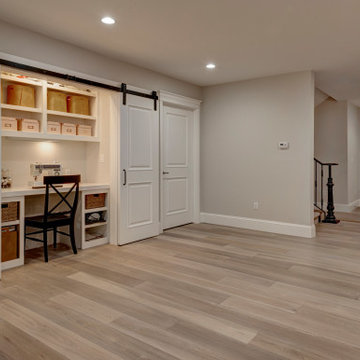
Diseño de sótano en el subsuelo vintage grande con paredes beige, suelo laminado y suelo marrón
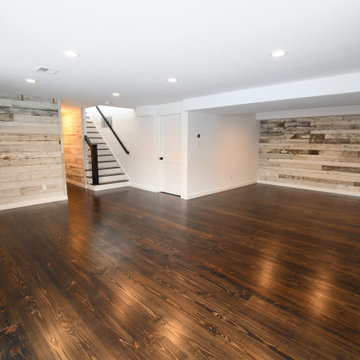
Diseño de sótano con puerta retro grande sin chimenea con paredes blancas, suelo de madera en tonos medios y suelo marrón

Family area in the basement of a remodelled midcentury modern house with a wood panelled wall.
Ejemplo de sótano retro grande con paredes blancas, moqueta, todas las chimeneas, marco de chimenea de madera y suelo gris
Ejemplo de sótano retro grande con paredes blancas, moqueta, todas las chimeneas, marco de chimenea de madera y suelo gris
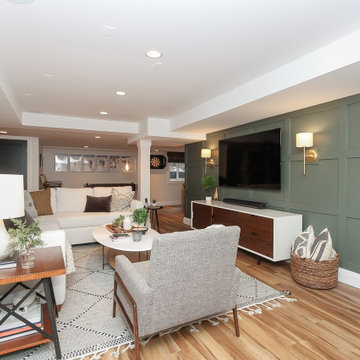
Diseño de sótano en el subsuelo retro grande sin chimenea con paredes grises, suelo vinílico y suelo marrón
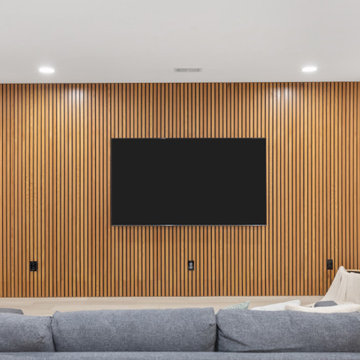
This client tore down a home in Prairie Village a few years ago and built new construction but left the basement unfinished. Our project was to finish the basement and create additional living space for the family of five, including a media area, bar, exercise room, kids’ playroom, and guest bedroom/bathroom. They wanted to finish the basement with a mid-century modern aesthetic with clean modern lines and black/white finishes with natural oak accents to resemble the way homes are finished in Finland, the client’s home country. We combined the media and bar areas to create a space perfect for watching movies and sports games. The natural oak slat wall is the highlight as you enter the basement living area. It is complemented by the black and white cabinets and graphic print backsplash tile in the bar area. The exercise room and kids’ playroom flank the sides of the media room and are hidden behind double rolling glass panel doors. Guests have a private bedroom with easy access to the full guest bathroom, which includes a rich blue herringbone shower.
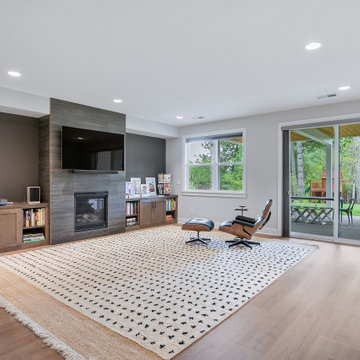
Lions Floor luxury vinyl plank flooring was used in the basement to complement the rest of the flooring in the home.
Modelo de sótano con puerta Cuarto de juegos retro grande sin cuartos de juegos con paredes grises, suelo vinílico, todas las chimeneas, marco de chimenea de baldosas y/o azulejos y suelo beige
Modelo de sótano con puerta Cuarto de juegos retro grande sin cuartos de juegos con paredes grises, suelo vinílico, todas las chimeneas, marco de chimenea de baldosas y/o azulejos y suelo beige
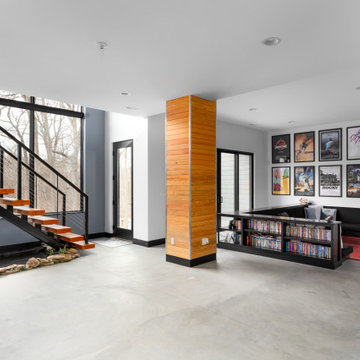
Diseño de sótano con puerta Cuarto de juegos retro grande sin cuartos de juegos y chimenea con paredes blancas, suelo de cemento y suelo gris
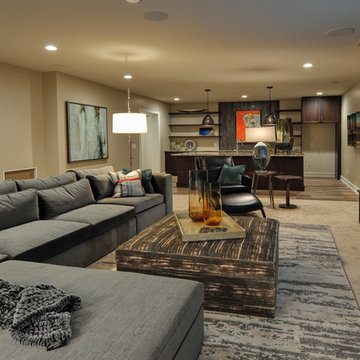
Ejemplo de sótano en el subsuelo retro grande sin chimenea con paredes beige, moqueta y suelo beige
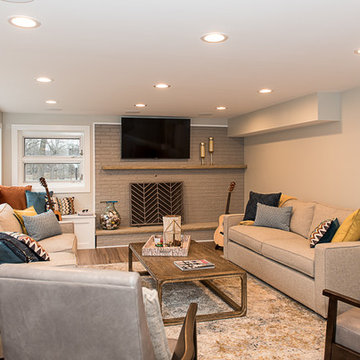
Diseño de sótano con puerta vintage grande con paredes grises, suelo vinílico, chimenea de esquina, marco de chimenea de ladrillo y suelo marrón
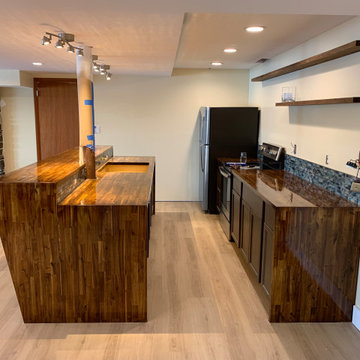
Custom Acacia wood countertops with a waterfall detail. Glass subway tile in midnight blue. Food safe Spar urethane coating applied.
Modelo de sótano con puerta vintage grande con bar en casa, paredes beige, suelo vinílico y suelo marrón
Modelo de sótano con puerta vintage grande con bar en casa, paredes beige, suelo vinílico y suelo marrón
168 ideas para sótanos retro grandes
1
