156 ideas para sótanos con casetón
Filtrar por
Presupuesto
Ordenar por:Popular hoy
1 - 20 de 156 fotos
Artículo 1 de 2

We offer a wide variety of coffered ceilings, custom made in different styles and finishes to fit any space and taste.
For more projects visit our website wlkitchenandhome.com
.
.
.
#cofferedceiling #customceiling #ceilingdesign #classicaldesign #traditionalhome #crown #finishcarpentry #finishcarpenter #exposedbeams #woodwork #carvedceiling #paneling #custombuilt #custombuilder #kitchenceiling #library #custombar #barceiling #livingroomideas #interiordesigner #newjerseydesigner #millwork #carpentry #whiteceiling #whitewoodwork #carved #carving #ornament #librarydecor #architectural_ornamentation

Modelo de sótano con puerta retro de tamaño medio con paredes grises, suelo vinílico, casetón y madera

Luxe family game room with a mix of warm natural surfaces and fun fabrics.
Diseño de sótano con ventanas tradicional renovado extra grande con paredes blancas, moqueta, chimenea de doble cara, marco de chimenea de piedra, suelo gris y casetón
Diseño de sótano con ventanas tradicional renovado extra grande con paredes blancas, moqueta, chimenea de doble cara, marco de chimenea de piedra, suelo gris y casetón

Imagen de sótano con puerta clásico renovado con suelo de cemento, todas las chimeneas, marco de chimenea de madera, suelo marrón, casetón y paredes grises

The basement provides a more secluded and private space to gather and entertain.
Photography (c) Jeffrey Totaro, 2021
Foto de sótano minimalista grande con paredes blancas, suelo de madera clara y casetón
Foto de sótano minimalista grande con paredes blancas, suelo de madera clara y casetón

That cold basement, cellar, that wasn't very useful. You don't have idea what to do with? This is where Powerpillar comes in. We plan and design the whole space to which you also add value to your home and create more useful space.

This was an additional, unused space our client decided to remodel and turn into a glam room for her and her girlfriends to enjoy! Great place to host, serve some crafty cocktails and play your favorite romantic comedy on the big screen.

Home theater with custom maple cabinetry for both candy and entertainment storage
Ejemplo de sótano con puerta clásico renovado pequeño con paredes azules, moqueta, suelo multicolor y casetón
Ejemplo de sótano con puerta clásico renovado pequeño con paredes azules, moqueta, suelo multicolor y casetón

Imagen de sótano con ventanas tradicional renovado de tamaño medio con bar en casa, suelo laminado, chimenea lineal, marco de chimenea de baldosas y/o azulejos, suelo marrón y casetón
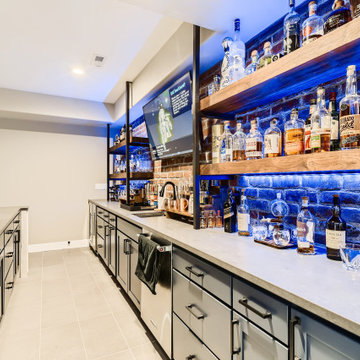
This custom basement offers an industrial sports bar vibe with contemporary elements. The wet bar features open shelving, a brick backsplash, wood accents and custom LED lighting throughout. The theater space features a coffered ceiling with LED lighting and plenty of game room space. The basement comes complete with a in-home gym and a custom wine cellar.
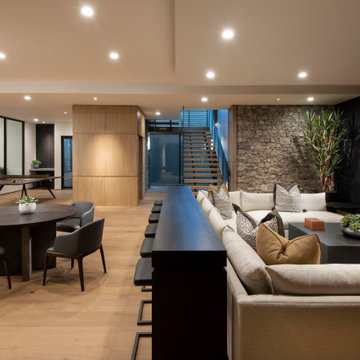
An open stairwell descending from the main floor to the spacious basement entertainment zone allows guests to mingle or get cozy theater-style. The inviting atmosphere is enhanced by mood lighting, warm woods and rustic brick.
The Village at Seven Desert Mountain—Scottsdale
Architecture: Drewett Works
Builder: Cullum Homes
Interiors: Ownby Design
Landscape: Greey | Pickett
Photographer: Dino Tonn
https://www.drewettworks.com/the-model-home-at-village-at-seven-desert-mountain/

Basement finish with stone and tile fireplace and wall. Coffer ceilings ad accent without lowering room.
Foto de sótano contemporáneo grande con suelo de madera clara, chimenea de doble cara, marco de chimenea de piedra y casetón
Foto de sótano contemporáneo grande con suelo de madera clara, chimenea de doble cara, marco de chimenea de piedra y casetón

Foto de sótano en el subsuelo blanco minimalista grande sin chimenea con bar en casa, paredes blancas, suelo de madera oscura, suelo marrón, casetón y boiserie

Diseño de sótano con puerta Cuarto de juegos y blanco de estilo zen extra grande sin cuartos de juegos con paredes blancas, suelo de madera en tonos medios, todas las chimeneas, marco de chimenea de madera, suelo beige, casetón y madera
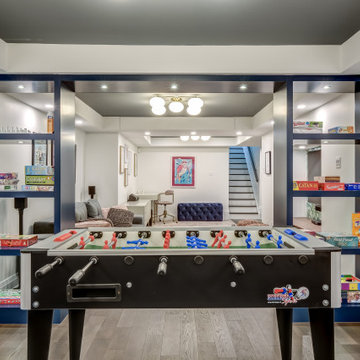
By creating distinct zones based off the different activities they would be used for, we were able to start developing a flow using design and architectural elements. The delineation between tv area and the games space was created using open custom millwork. The games area in the back of the space also features an accent wall that coordinates with the framed effect the millwork creates.

Diseño de sótano con puerta rústico de tamaño medio sin chimenea con paredes beige, suelo vinílico, suelo multicolor, casetón y machihembrado
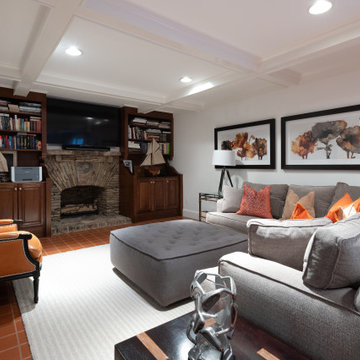
Diseño de sótano con puerta clásico de tamaño medio con paredes blancas, suelo de baldosas de terracota, todas las chimeneas, piedra de revestimiento, suelo naranja y casetón

The "19th Hole" basement entertainment zone features a glass-enclosed collector-car showroom, distinctive wet bar and plenty of room for enjoying leisure activities.
European oak flooring by Dachateau and lighting from Circa Lighting warm up the space.
The Village at Seven Desert Mountain—Scottsdale
Architecture: Drewett Works
Builder: Cullum Homes
Interiors: Ownby Design
Landscape: Greey | Pickett
Photographer: Dino Tonn
https://www.drewettworks.com/the-model-home-at-village-at-seven-desert-mountain/
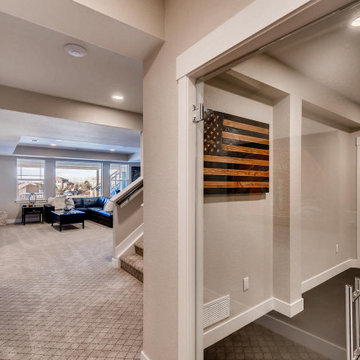
A walkout basement that has it all. A home theater, large wet bar, gorgeous bathroom, and entertainment space.
Modelo de sótano con puerta clásico renovado extra grande con paredes grises, moqueta, suelo multicolor y casetón
Modelo de sótano con puerta clásico renovado extra grande con paredes grises, moqueta, suelo multicolor y casetón
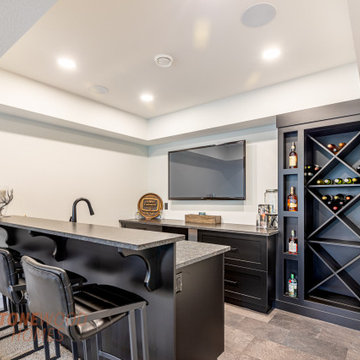
Shaker style cabinets in a custom black, satin finish
Imagen de sótano con puerta de estilo de casa de campo de tamaño medio con bar en casa, paredes blancas, suelo de baldosas de porcelana y casetón
Imagen de sótano con puerta de estilo de casa de campo de tamaño medio con bar en casa, paredes blancas, suelo de baldosas de porcelana y casetón
156 ideas para sótanos con casetón
1