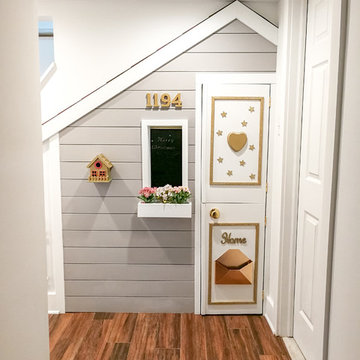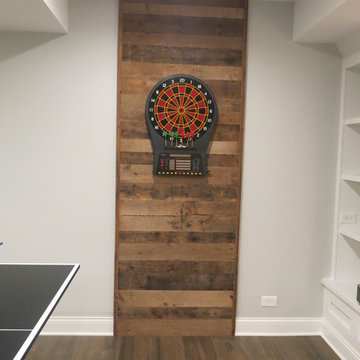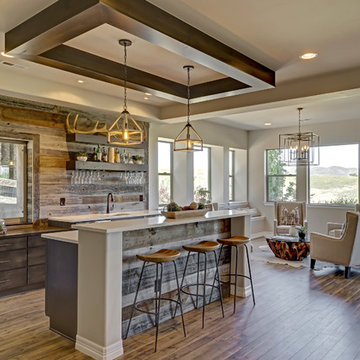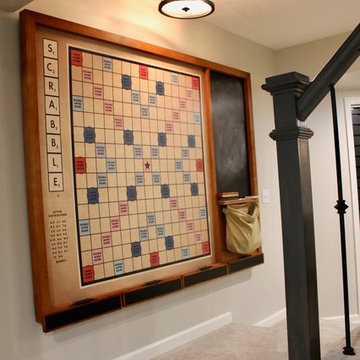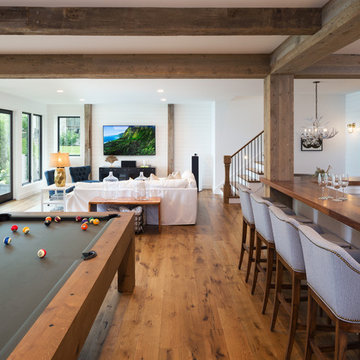129.871 ideas para sótanos
Filtrar por
Presupuesto
Ordenar por:Popular hoy
21 - 40 de 129.871 fotos

Modelo de sótano con ventanas clásico renovado de tamaño medio sin chimenea con paredes grises, suelo laminado y suelo marrón

Foto de sótano con ventanas clásico renovado de tamaño medio con paredes beige, suelo vinílico, todas las chimeneas, marco de chimenea de ladrillo y suelo gris
Encuentra al profesional adecuado para tu proyecto

Modelo de sótano con ventanas minimalista de tamaño medio sin chimenea con paredes grises, suelo de cemento y suelo azul
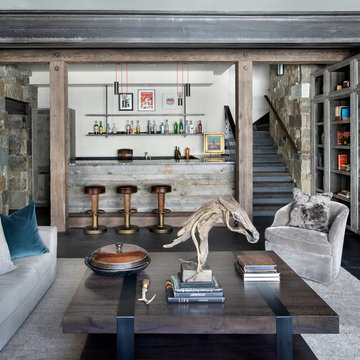
The lower level living room includes a wetbar.
Photos by Gibeon Photography
Foto de sótano minimalista con paredes beige, todas las chimeneas y marco de chimenea de madera
Foto de sótano minimalista con paredes beige, todas las chimeneas y marco de chimenea de madera

Modelo de sótano en el subsuelo clásico renovado grande con paredes multicolor, suelo de madera oscura, suelo marrón, marco de chimenea de baldosas y/o azulejos y chimenea lineal

Phoenix Photographic
Imagen de sótano con ventanas contemporáneo de tamaño medio con paredes negras, suelo de baldosas de porcelana, chimenea lineal, marco de chimenea de piedra y suelo beige
Imagen de sótano con ventanas contemporáneo de tamaño medio con paredes negras, suelo de baldosas de porcelana, chimenea lineal, marco de chimenea de piedra y suelo beige
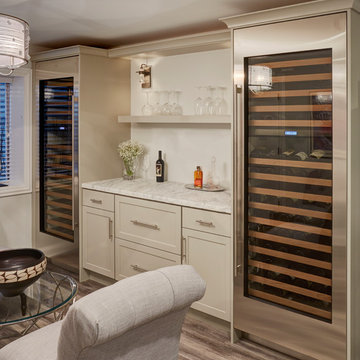
Don't pass up this cozy basement remodel. Everything you might need is at your finger tips. A beautiful second kitchen with all the essentials. This island is perfect for a party or a quiet night at home. These cabinets are semi custom cabinets with a soft grey tone. Don't miss two wine coolers at the bar. The custom tv wall unit is perfect viewing. The mesh doors on the cabinet are the perfect final touch. The bathroom is stunning and so functional.
Jennifer Rahaley Design for DDK Kitchen Design Group
Photography by Mike Kaskel

Foto de sótano en el subsuelo clásico renovado extra grande sin chimenea con paredes grises, suelo vinílico y suelo gris

Andy Mamott
Diseño de sótano con ventanas actual grande sin chimenea con paredes grises, suelo de madera oscura, suelo gris y bar en casa
Diseño de sótano con ventanas actual grande sin chimenea con paredes grises, suelo de madera oscura, suelo gris y bar en casa

Imagen de sótano en el subsuelo contemporáneo con paredes blancas, suelo de madera clara y suelo beige

Modelo de sótano con ventanas urbano sin chimenea con paredes marrones, suelo de madera en tonos medios y suelo marrón
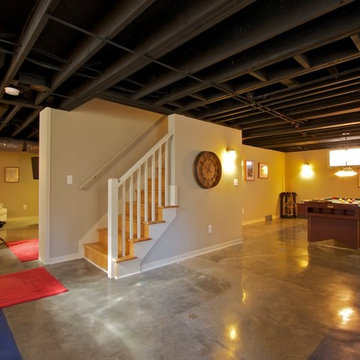
The black painted open ceiling is the perfect solution for basements in older homes. Basement remodel completed by Meadowlark Design + Build in Ann Arbor, Michigan

5) 12’ by 7’ L-shaped walk behind wet bar with custom stained and lacquered, recessed paneled, maple/cherry, front bar face, ‘Aristokraft’ raised or recessed panel, cherry base cabinetry (www.aristokraft.com ) with room for owner supplied refrigerator, ice machine, beer tap, etc. and (2) level granite slab countertop (level 1 material allowance with standard edge- http://www.capcotile.com/products/slabs) and 5’ back bar with Aristokraft brand recessed or raised panel cherry base cabinets and upper floating shelves ( http://www.aristokraft.com ) with full height ‘Thin Rock’ genuine stone ‘backsplash’/wall ( https://generalshale.com/products/rock-solid-originals-thin-rock/ ) or mosaic tiled ($8 sq. ft. material allowance) and granite slab back bar countertop (level 1 material allowance- http://www.capcotile.com/products/slabs ), stainless steel under mount entertainment sink and ‘Delta’ - http://www.deltafaucet.com/wps/portal/deltacom/ - brand brushed nickel/rubbed oil bronze entertainment faucet;
6) (2) level, stepped, flooring areas for stadium seating constructed in theater room;
7) Theater room screen area to include: drywall wrapped arched ‘stage’ with painted wood top constructed below recessed arched theater screen space with painted, drywall wrapped ‘columns’ to accommodate owner supplied speakers;
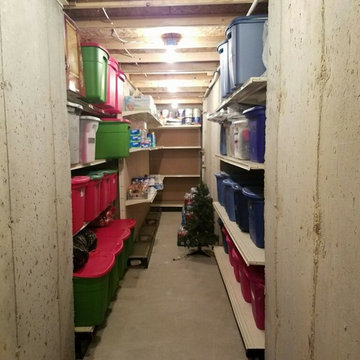
Freestanding heavy duty one piece adjustable shelving with a 500 lb capacity per shelf. Shelves are up to 36" deep. Perfect for storage of bulky case foods, totes, and other seldom used large items.
129.871 ideas para sótanos
2
