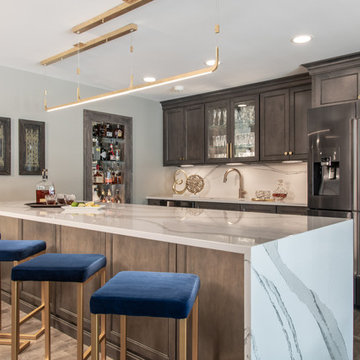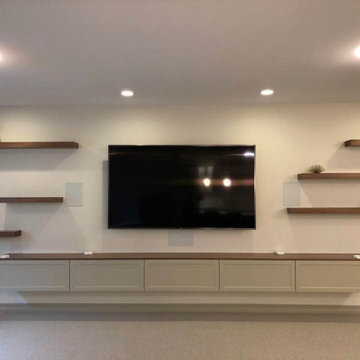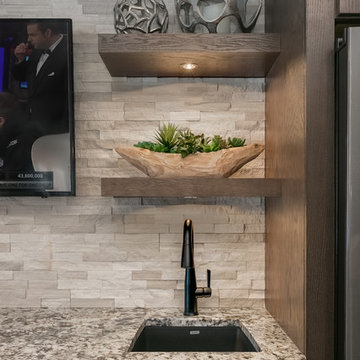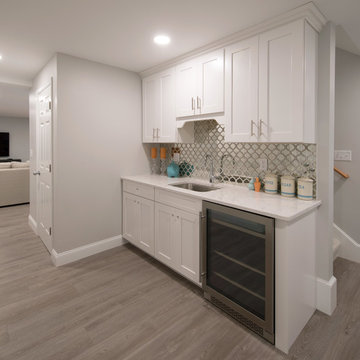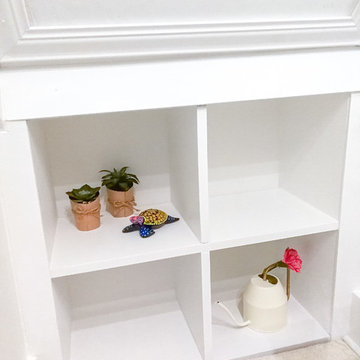Sótanos
Filtrar por
Presupuesto
Ordenar por:Popular hoy
161 - 180 de 129.859 fotos
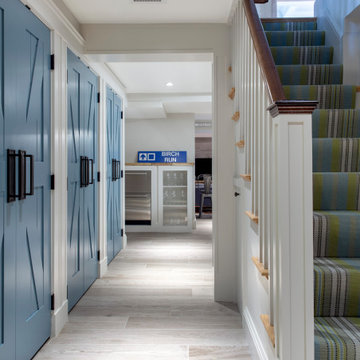
TEAM
Architect: LDa Architecture & Interiors
Interior Design: LDa Architecture & Interiors
Photographer: Sean Litchfield Photography
Ejemplo de sótano en el subsuelo tradicional renovado grande sin chimenea con paredes blancas, suelo de madera clara y suelo gris
Ejemplo de sótano en el subsuelo tradicional renovado grande sin chimenea con paredes blancas, suelo de madera clara y suelo gris

Imagen de sótano con ventanas clásico renovado de tamaño medio sin chimenea con paredes grises, suelo laminado y suelo marrón
Encuentra al profesional adecuado para tu proyecto
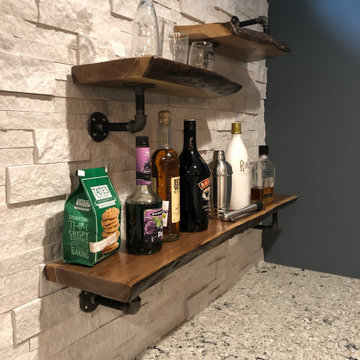
Ejemplo de sótano con ventanas minimalista grande sin chimenea con paredes negras, suelo vinílico y suelo marrón

This huge sectional from West Elm (it’s 13 feet long!!) gives plenty of seating and fills the space. It turned out that the cats liked the new sofa as much as the humans… not good. So the homeowner brilliantly layered a few Mexican blankets and a sheepskin over the cushions and arms of the sofa to protect it from the cats, and inadvertently added a level of bohemian texture and pattern to the room that is absolutely fantastic!
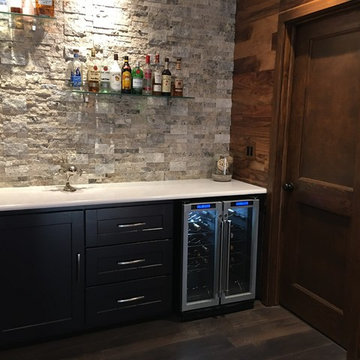
Custom bar cabinets and glass shelves in basement with builtin wine cooler and custom built wood doors.
Modelo de sótano con puerta contemporáneo grande con paredes grises y suelo laminado
Modelo de sótano con puerta contemporáneo grande con paredes grises y suelo laminado

This basement renovation transformed the space from a dark and dated lower level, to a light, cozy, and inviting space with classic design to stand the test of time. The renovation included a powder room remodel, great room space with custom built-ins and fireplace surround, and all new furniture. It also featured a large bedroom with plenty of room for guests and storage.

Basement remodel in Dublin, Ohio designed by Monica Lewis CMKBD, MCR, UDCP of J.S. Brown & Co. Project Manager Dave West. Photography by Todd Yarrington.
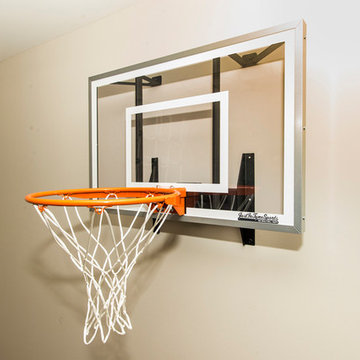
Wow! Check out this indoor climbing gym and play room that Janet Aurora created for her clients. Rock climbing, rope climbing, basketball, mini jungle gym with slide with a durable rubber floor!
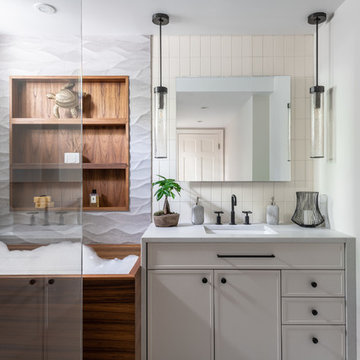
Functional Fix - Kitchen Design by #Meghan in Chevy Chase, DC
Photography by Keith Miller Keiana Photography http://www.gilmerkitchens.com/portfolio-2/#

Ejemplo de sótano en el subsuelo campestre pequeño con bar en casa, paredes grises, suelo de madera en tonos medios, todas las chimeneas, marco de chimenea de ladrillo y suelo marrón

Diseño de sótano con puerta tradicional renovado de tamaño medio con paredes grises, suelo vinílico y suelo gris
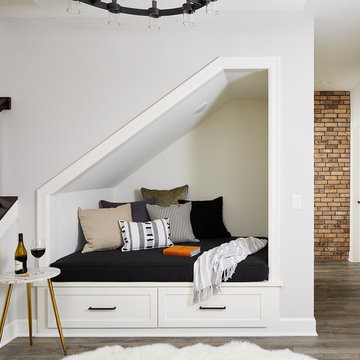
A cozy reading nook built in under the stairs leading to the basement.
Foto de sótano con puerta clásico renovado grande con paredes grises, suelo vinílico y suelo gris
Foto de sótano con puerta clásico renovado grande con paredes grises, suelo vinílico y suelo gris

This rustic-inspired basement includes an entertainment area, two bars, and a gaming area. The renovation created a bathroom and guest room from the original office and exercise room. To create the rustic design the renovation used different naturally textured finishes, such as Coretec hard pine flooring, wood-look porcelain tile, wrapped support beams, walnut cabinetry, natural stone backsplashes, and fireplace surround,
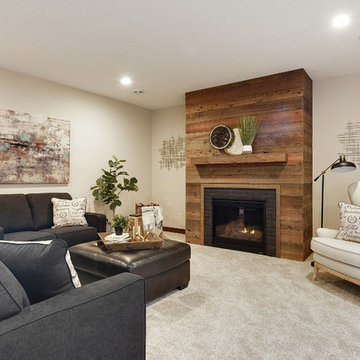
Foto de sótano con ventanas tradicional renovado grande con paredes grises, moqueta, todas las chimeneas, marco de chimenea de ladrillo y suelo blanco
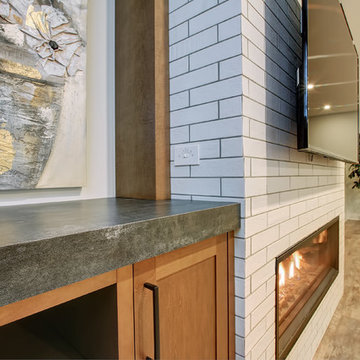
Cozy basement entertainment space with floor-to-ceiling linear fireplace and tailor-made bar
Ejemplo de sótano con ventanas tradicional renovado de tamaño medio con paredes blancas, chimenea lineal y marco de chimenea de ladrillo
Ejemplo de sótano con ventanas tradicional renovado de tamaño medio con paredes blancas, chimenea lineal y marco de chimenea de ladrillo
9
