34 ideas para sótanos mediterráneos con todas las repisas de chimenea
Filtrar por
Presupuesto
Ordenar por:Popular hoy
1 - 20 de 34 fotos
Artículo 1 de 3

Imagen de sótano en el subsuelo mediterráneo de tamaño medio con paredes beige, todas las chimeneas y marco de chimenea de yeso
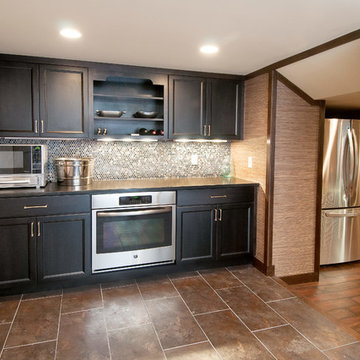
Dark gray stained cabinets provide additional storage in this room off the bar. The built in oven and the pizza oven provide a great place to warm up snacks when entertaining.
Photo: Marcia Hansen

Foto de sótano con puerta mediterráneo de tamaño medio con paredes beige, suelo de travertino, todas las chimeneas y marco de chimenea de piedra
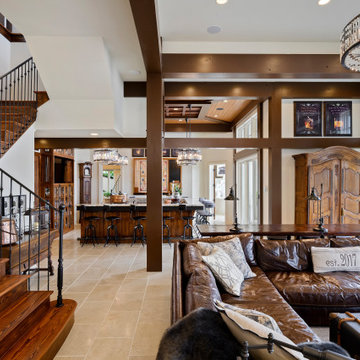
Diseño de sótano con puerta mediterráneo grande con paredes blancas, todas las chimeneas, marco de chimenea de piedra y suelo beige
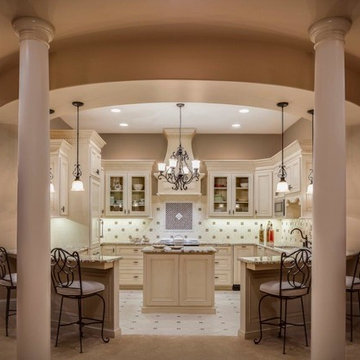
Lower level kitchen and bar
Imagen de sótano con puerta mediterráneo de tamaño medio con todas las chimeneas, marco de chimenea de piedra, parades naranjas y moqueta
Imagen de sótano con puerta mediterráneo de tamaño medio con todas las chimeneas, marco de chimenea de piedra, parades naranjas y moqueta

Foto de sótano mediterráneo con paredes beige, moqueta, todas las chimeneas, marco de chimenea de baldosas y/o azulejos y suelo beige
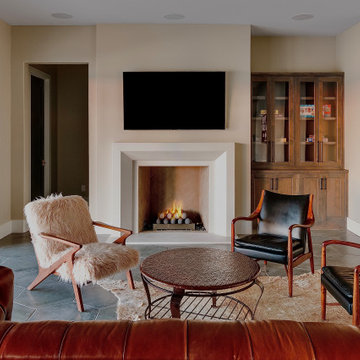
Entertaining area in walk out basement/ game room.
Diseño de sótano mediterráneo con marco de chimenea de hormigón
Diseño de sótano mediterráneo con marco de chimenea de hormigón
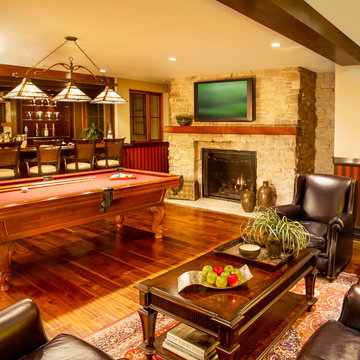
Photo Credit: Nicole Leone
Foto de sótano en el subsuelo mediterráneo con paredes beige, suelo de madera en tonos medios, todas las chimeneas, marco de chimenea de piedra y suelo marrón
Foto de sótano en el subsuelo mediterráneo con paredes beige, suelo de madera en tonos medios, todas las chimeneas, marco de chimenea de piedra y suelo marrón
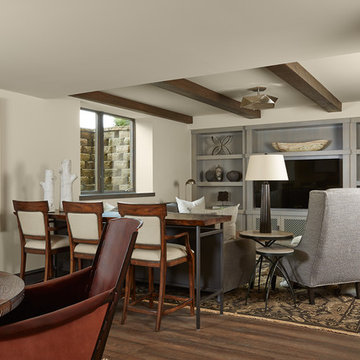
Custom built-in cabinetry with contrasting beams makes this newly remodeled lower level feel warm and inviting. www.mapeterson.com
Ejemplo de sótano con ventanas mediterráneo grande con paredes beige, suelo de madera en tonos medios, chimenea de doble cara, marco de chimenea de piedra y suelo marrón
Ejemplo de sótano con ventanas mediterráneo grande con paredes beige, suelo de madera en tonos medios, chimenea de doble cara, marco de chimenea de piedra y suelo marrón
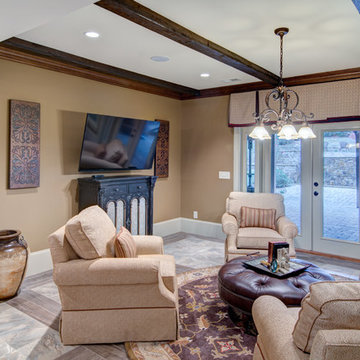
This client wanted their Terrace Level to be comprised of the warm finishes and colors found in a true Tuscan home. Basement was completely unfinished so once we space planned for all necessary areas including pre-teen media area and game room, adult media area, home bar and wine cellar guest suite and bathroom; we started selecting materials that were authentic and yet low maintenance since the entire space opens to an outdoor living area with pool. The wood like porcelain tile used to create interest on floors was complimented by custom distressed beams on the ceilings. Real stucco walls and brick floors lit by a wrought iron lantern create a true wine cellar mood. A sloped fireplace designed with brick, stone and stucco was enhanced with the rustic wood beam mantle to resemble a fireplace seen in Italy while adding a perfect and unexpected rustic charm and coziness to the bar area. Finally decorative finishes were applied to columns for a layered and worn appearance. Tumbled stone backsplash behind the bar was hand painted for another one of a kind focal point. Some other important features are the double sided iron railed staircase designed to make the space feel more unified and open and the barrel ceiling in the wine cellar. Carefully selected furniture and accessories complete the look.
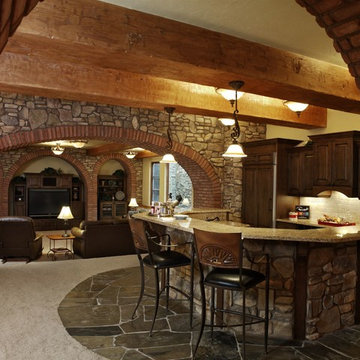
Believe it or not this is a basement. The duct work was contained in the large wood beams that extend over the bar. The masonry work is exceptional and created a dramatic basement.
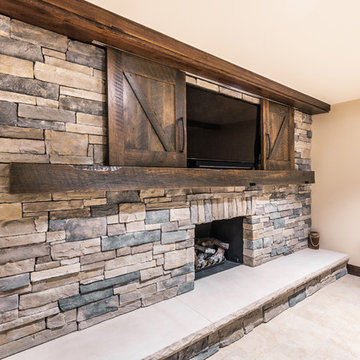
Ed Gabe
Foto de sótano mediterráneo con suelo de baldosas de porcelana, todas las chimeneas, marco de chimenea de ladrillo y suelo beige
Foto de sótano mediterráneo con suelo de baldosas de porcelana, todas las chimeneas, marco de chimenea de ladrillo y suelo beige
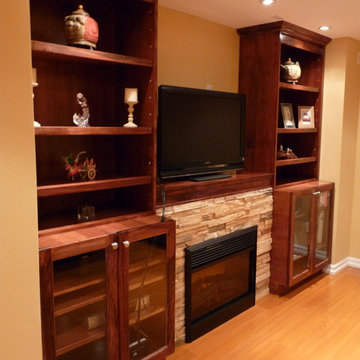
Same basement as previous picture, however this photograph provides a closer look at the custom maple cabinets which create a warm space when paired with this electric fireplace.
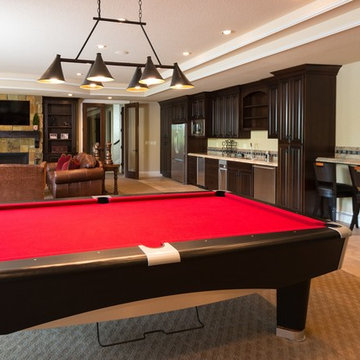
Foto de sótano con puerta mediterráneo grande con paredes beige, suelo de travertino, todas las chimeneas y marco de chimenea de piedra
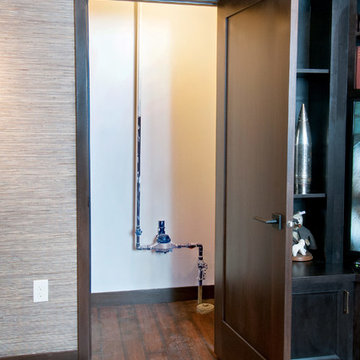
A closet was added to hide the water shut off.
Photo: Marcia Hansen
Diseño de sótano en el subsuelo mediterráneo grande con paredes beige, suelo vinílico, todas las chimeneas y marco de chimenea de baldosas y/o azulejos
Diseño de sótano en el subsuelo mediterráneo grande con paredes beige, suelo vinílico, todas las chimeneas y marco de chimenea de baldosas y/o azulejos
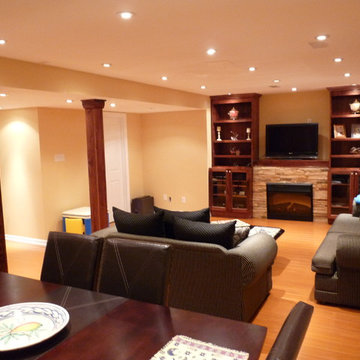
Stephen Busato and his team did a spectacular job in turning our gloomy, dingy and uninviting basement into a masterpiece. It is truly a dream basement. We are extremely pleased and proud of the outcome. He gave us some great ideas and took the time to move ducts and pipes to maximize space to the fullest potential. His incredible gift of design and craftsmanship shines in every area of our basement. It takes a skilled hand to build a bar and entertainment area of such magnitude. We are so happy with the results. Everyone who sees our basement is so amazed at the high quality of work. Thanks for a job well done.
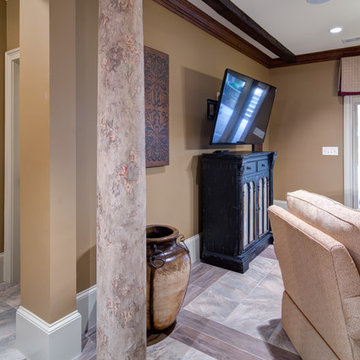
This client wanted their Terrace Level to be comprised of the warm finishes and colors found in a true Tuscan home. Basement was completely unfinished so once we space planned for all necessary areas including pre-teen media area and game room, adult media area, home bar and wine cellar guest suite and bathroom; we started selecting materials that were authentic and yet low maintenance since the entire space opens to an outdoor living area with pool. The wood like porcelain tile used to create interest on floors was complimented by custom distressed beams on the ceilings. Real stucco walls and brick floors lit by a wrought iron lantern create a true wine cellar mood. A sloped fireplace designed with brick, stone and stucco was enhanced with the rustic wood beam mantle to resemble a fireplace seen in Italy while adding a perfect and unexpected rustic charm and coziness to the bar area. Finally decorative finishes were applied to columns for a layered and worn appearance. Tumbled stone backsplash behind the bar was hand painted for another one of a kind focal point. Some other important features are the double sided iron railed staircase designed to make the space feel more unified and open and the barrel ceiling in the wine cellar. Carefully selected furniture and accessories complete the look.
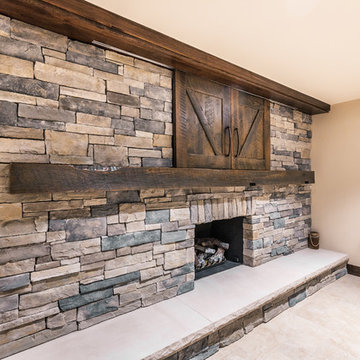
Ed Gabe
Foto de sótano con puerta mediterráneo con paredes beige, suelo de baldosas de porcelana, todas las chimeneas, marco de chimenea de ladrillo y suelo beige
Foto de sótano con puerta mediterráneo con paredes beige, suelo de baldosas de porcelana, todas las chimeneas, marco de chimenea de ladrillo y suelo beige
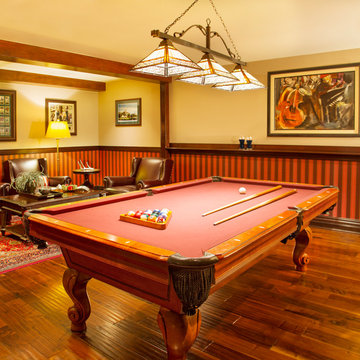
Photo Credit: Nicole Leone
Diseño de sótano en el subsuelo mediterráneo con paredes blancas, suelo de madera en tonos medios, suelo marrón, todas las chimeneas y marco de chimenea de piedra
Diseño de sótano en el subsuelo mediterráneo con paredes blancas, suelo de madera en tonos medios, suelo marrón, todas las chimeneas y marco de chimenea de piedra
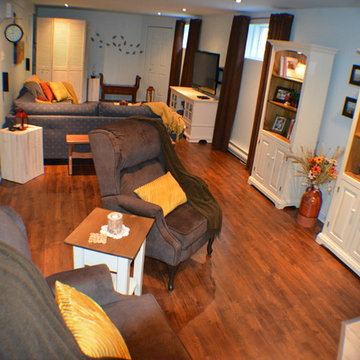
Modelo de sótano mediterráneo de tamaño medio con paredes azules, suelo de madera oscura, estufa de leña y marco de chimenea de piedra
34 ideas para sótanos mediterráneos con todas las repisas de chimenea
1