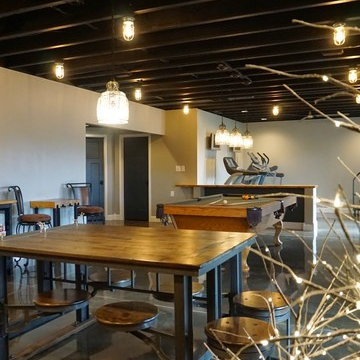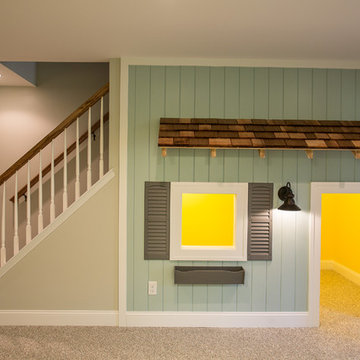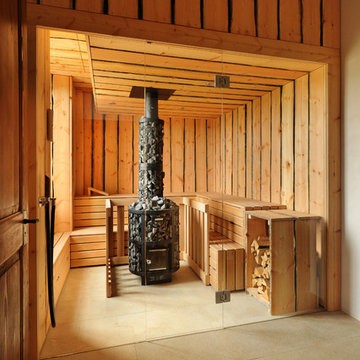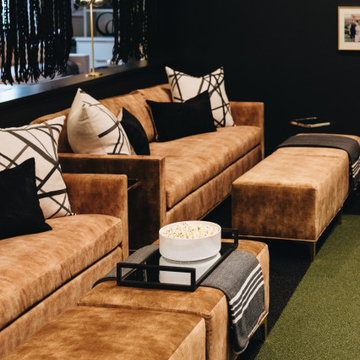16.861 ideas para sótanos grandes
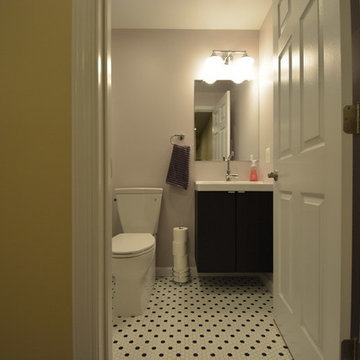
Ejemplo de sótano con puerta clásico grande sin chimenea con paredes amarillas, moqueta y suelo multicolor
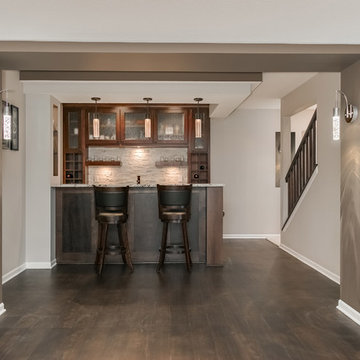
©Finished Basement Company
Diseño de sótano con puerta clásico renovado grande con paredes grises, suelo de madera oscura, chimenea de esquina, marco de chimenea de baldosas y/o azulejos y suelo marrón
Diseño de sótano con puerta clásico renovado grande con paredes grises, suelo de madera oscura, chimenea de esquina, marco de chimenea de baldosas y/o azulejos y suelo marrón
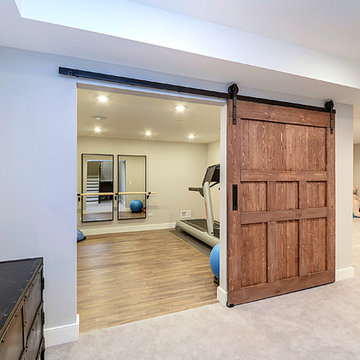
Portraits of Home
Diseño de sótano en el subsuelo de estilo americano grande con paredes grises y suelo de madera oscura
Diseño de sótano en el subsuelo de estilo americano grande con paredes grises y suelo de madera oscura

This West Lafayette "Purdue fan" decided to turn his dark and dreary unused basement into a sports fan's dream. Highlights of the space include a custom floating walnut butcher block bench, a bar area with back lighting and frosted cabinet doors, a cool gas industrial fireplace with stacked stone, two wine and beverage refrigerators and a beautiful custom-built wood and metal stair case.
Dave Mason, isphotographic
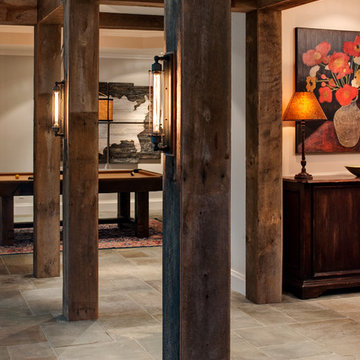
Ansel Olson
Ejemplo de sótano rural grande sin chimenea con paredes beige, suelo de pizarra y suelo beige
Ejemplo de sótano rural grande sin chimenea con paredes beige, suelo de pizarra y suelo beige
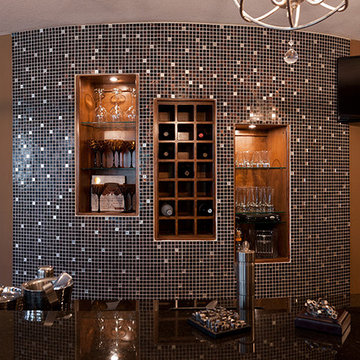
Modelo de sótano con ventanas contemporáneo grande con paredes marrones, moqueta y suelo marrón
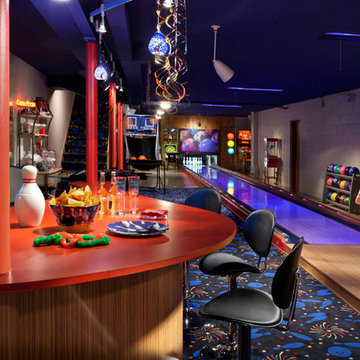
Photo: Edmunds Studios Photography
Modelo de sótano Cuarto de juegos ecléctico grande sin cuartos de juegos con moqueta y suelo multicolor
Modelo de sótano Cuarto de juegos ecléctico grande sin cuartos de juegos con moqueta y suelo multicolor
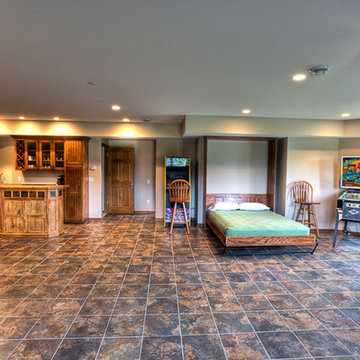
http://www.FreyConstruction.com
Diseño de sótano tradicional grande con paredes beige y suelo de baldosas de cerámica
Diseño de sótano tradicional grande con paredes beige y suelo de baldosas de cerámica
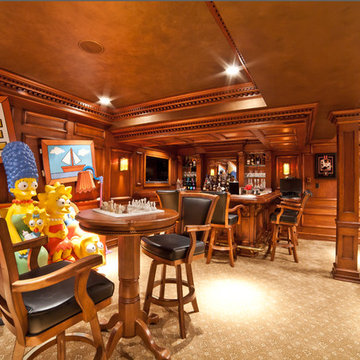
Foto de sótano en el subsuelo tradicional grande sin chimenea con paredes marrones y moqueta

Ejemplo de sótano en el subsuelo Cuarto de juegos clásico grande sin chimenea y cuartos de juegos con paredes marrones y moqueta
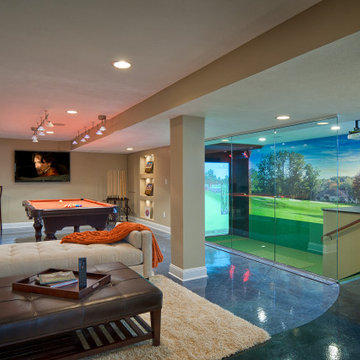
Our clients live in a country club community and were looking to renovate their unfinished basement. The client knew he wanted to include a gym, theater, and gaming center.
We incorporated a Home Automation system for this project, providing for music playback, movie watching, lighting control, and security integration.
Our challenges included a short construction deadline and several structural issues. The original basement had a floor-to-ceiling height of 8’-0” with several columns running down the center of the basement that interfered with the seating area of the theater. Our design/build team installed a second beam adjacent to the original to help distribute the load, enabling the removal of columns.
The theater had a water meter projecting a foot out from the front wall. We retrofitted a piece of A/V acoustically treated furniture to hide the meter and gear.
This homeowner originally planned to include a putting green on his project, until we demonstrated a Visual Sports Golf Simulator. The ceiling height was two feet short of optimal swing height for a simulator. Our client was committed, we excavated the corner of the basement to lower the floor. To accent the space, we installed a custom mural printed on carpet, based upon a photograph from the neighboring fairway of the client’s home. By adding custom high-impact glass walls, partygoers can join in on the fun and watch the action unfold while the sports enthusiasts can view the party or ball game on TV! The Visual Sports system allows guests and family to not only enjoy golf, but also sports such as hockey, baseball, football, soccer, and basketball.
We overcame the structural and visual challenges of the space by using floor-to-glass walls, removal of columns, an interesting mural, and reflective floor surfaces. The client’s expectations were exceeded in every aspect of their project, as evidenced in their video testimonial and the fact that all trades were invited to their catered Open House! The client enjoys his golf simulator so much he had tape on five of his fingers and his wife informed us he has formed two golf leagues! This project transformed an unused basement into a visually stunning space providing the client the ultimate fun get-a-away!

Basement Finish with a wet bar, bunkbed room, bathroom design, stage
Modelo de sótano con puerta industrial grande con bar en casa, paredes grises, suelo vinílico, estufa de leña, marco de chimenea de baldosas y/o azulejos, suelo marrón y machihembrado
Modelo de sótano con puerta industrial grande con bar en casa, paredes grises, suelo vinílico, estufa de leña, marco de chimenea de baldosas y/o azulejos, suelo marrón y machihembrado

Diseño de sótano con puerta tradicional renovado grande con bar en casa, paredes blancas, suelo vinílico, suelo beige y papel pintado
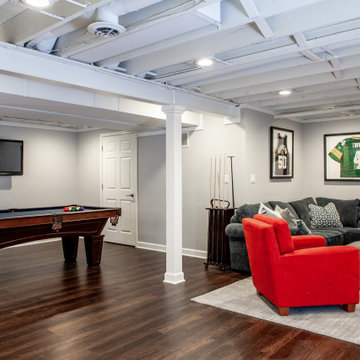
Diseño de sótano en el subsuelo Cuarto de juegos clásico renovado grande sin cuartos de juegos con paredes grises, suelo vinílico, suelo marrón y vigas vistas
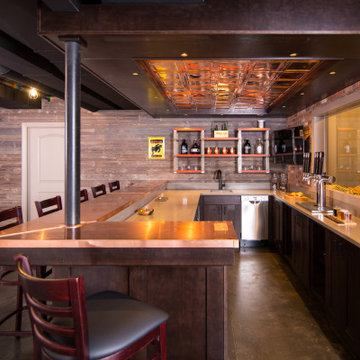
In this project, Rochman Design Build converted an unfinished basement of a new Ann Arbor home into a stunning home pub and entertaining area, with commercial grade space for the owners' craft brewing passion. The feel is that of a speakeasy as a dark and hidden gem found in prohibition time. The materials include charcoal stained concrete floor, an arched wall veneered with red brick, and an exposed ceiling structure painted black. Bright copper is used as the sparkling gem with a pressed-tin-type ceiling over the bar area, which seats 10, copper bar top and concrete counters. Old style light fixtures with bare Edison bulbs, well placed LED accent lights under the bar top, thick shelves, steel supports and copper rivet connections accent the feel of the 6 active taps old-style pub. Meanwhile, the brewing room is splendidly modern with large scale brewing equipment, commercial ventilation hood, wash down facilities and specialty equipment. A large window allows a full view into the brewing room from the pub sitting area. In addition, the space is large enough to feel cozy enough for 4 around a high-top table or entertain a large gathering of 50. The basement remodel also includes a wine cellar, a guest bathroom and a room that can be used either as guest room or game room, and a storage area.
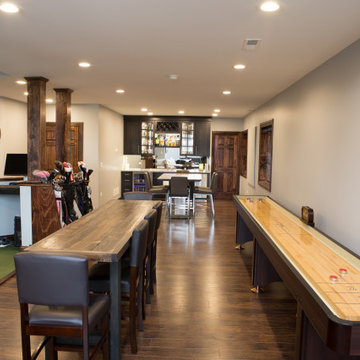
Finished basement in Elgin featuring shuffleboard, a wet bar, and a golf simulator.
Imagen de sótano con ventanas tradicional renovado grande sin chimenea con paredes grises, suelo laminado y suelo marrón
Imagen de sótano con ventanas tradicional renovado grande sin chimenea con paredes grises, suelo laminado y suelo marrón
16.861 ideas para sótanos grandes
7
