217 ideas para sótanos extra grandes con suelo de cemento
Filtrar por
Presupuesto
Ordenar por:Popular hoy
1 - 20 de 217 fotos
Artículo 1 de 3

Bowling alleys for a vacation home's lower level. Emphatically, YES! The rustic refinement of the first floor gives way to all out fun and entertainment below grade. Two full-length automated bowling lanes make for easy family tournaments

Diseño de sótano en el subsuelo urbano extra grande con paredes grises, suelo de cemento, todas las chimeneas, marco de chimenea de baldosas y/o azulejos y suelo gris
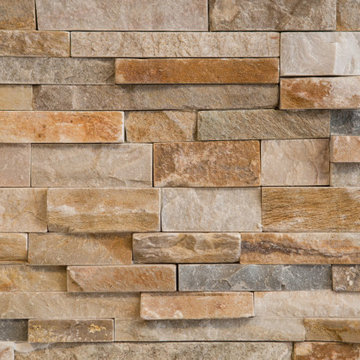
Stacked stone detail in the basement fireplaces.
Modelo de sótano con ventanas clásico renovado extra grande con paredes blancas, suelo de cemento, chimenea lineal, marco de chimenea de piedra y suelo gris
Modelo de sótano con ventanas clásico renovado extra grande con paredes blancas, suelo de cemento, chimenea lineal, marco de chimenea de piedra y suelo gris
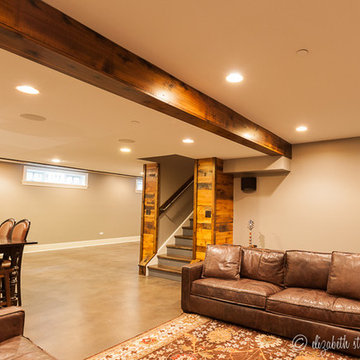
Elizabeth Steiner
Diseño de sótano en el subsuelo clásico extra grande con paredes beige, suelo de cemento, todas las chimeneas y marco de chimenea de piedra
Diseño de sótano en el subsuelo clásico extra grande con paredes beige, suelo de cemento, todas las chimeneas y marco de chimenea de piedra
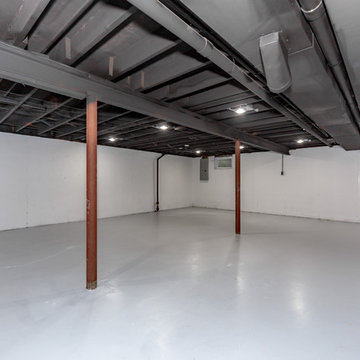
Ejemplo de sótano con ventanas clásico renovado extra grande sin chimenea con paredes blancas, suelo de cemento y suelo gris

This expansive basement was revamped with modern, industrial, and rustic. Features include a floor-to-ceiling wet bar complete with lots of storage for wine bottles, glass cabinet uppers, gray inset shaker doors and drawers, beverage cooler, and backsplash. Reclaimed barnwood flanks the accent walls and behind the wall-mounted TV. New matching cabinets and book cases flank the existing fireplace.
Cabinetry design, build, and install by Wheatland Custom Cabinetry. General contracting and remodel by Hyland Homes.

An entertainment paradise. This "speak easy" bar and entertainment space packs a punch. Taking you back to the prohibition era, with authentic materials of that period.
What was once a finished basement, complete with bedrooms and a den is now an adult playground.
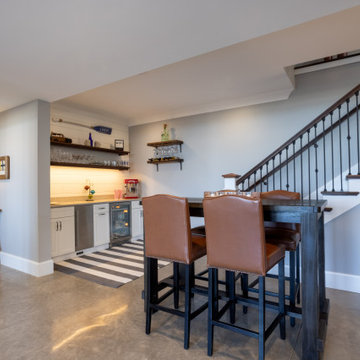
Our clients were relocating from the upper peninsula to the lower peninsula and wanted to design a retirement home on their Lake Michigan property. The topography of their lot allowed for a walk out basement which is practically unheard of with how close they are to the water. Their view is fantastic, and the goal was of course to take advantage of the view from all three levels. The positioning of the windows on the main and upper levels is such that you feel as if you are on a boat, water as far as the eye can see. They were striving for a Hamptons / Coastal, casual, architectural style. The finished product is just over 6,200 square feet and includes 2 master suites, 2 guest bedrooms, 5 bathrooms, sunroom, home bar, home gym, dedicated seasonal gear / equipment storage, table tennis game room, sauna, and bonus room above the attached garage. All the exterior finishes are low maintenance, vinyl, and composite materials to withstand the blowing sands from the Lake Michigan shoreline.

Open basement entertainment center and game area. Concrete floors (heated) and a live edge wood bar drink ledge overlooking the sunken theatre room.
Ejemplo de sótano con puerta Cuarto de juegos rural extra grande sin cuartos de juegos con paredes grises, suelo de cemento, suelo gris, vigas vistas y machihembrado
Ejemplo de sótano con puerta Cuarto de juegos rural extra grande sin cuartos de juegos con paredes grises, suelo de cemento, suelo gris, vigas vistas y machihembrado
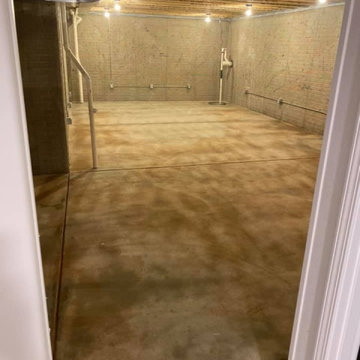
Basement Arcade/Gameroom custom Epoxy floors with custom glitter mix and splatter UV paint walls.
Foto de sótano con ventanas Cuarto de juegos minimalista extra grande sin cuartos de juegos con paredes multicolor, suelo de cemento, suelo multicolor y vigas vistas
Foto de sótano con ventanas Cuarto de juegos minimalista extra grande sin cuartos de juegos con paredes multicolor, suelo de cemento, suelo multicolor y vigas vistas
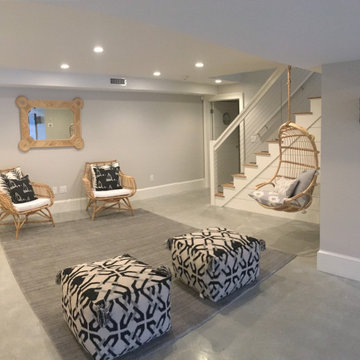
Ejemplo de sótano con puerta costero extra grande con paredes grises, suelo de cemento y suelo gris
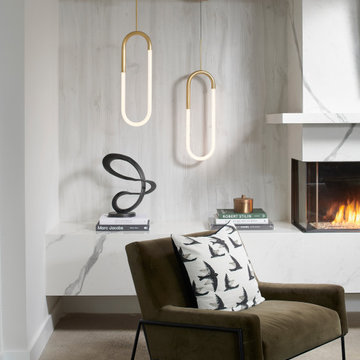
Foto de sótano con puerta Cuarto de juegos actual extra grande sin cuartos de juegos con paredes blancas, suelo de cemento, chimenea de esquina, marco de chimenea de piedra y suelo gris
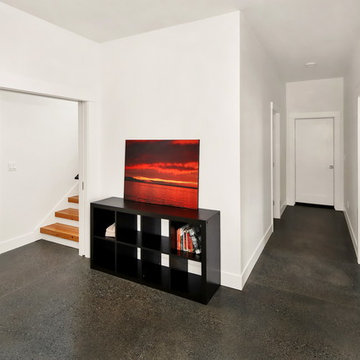
Design by Haven Design Workshop
Photography by Radley Muller Photography
Imagen de sótano con ventanas contemporáneo extra grande sin chimenea con paredes blancas, suelo de cemento y suelo gris
Imagen de sótano con ventanas contemporáneo extra grande sin chimenea con paredes blancas, suelo de cemento y suelo gris
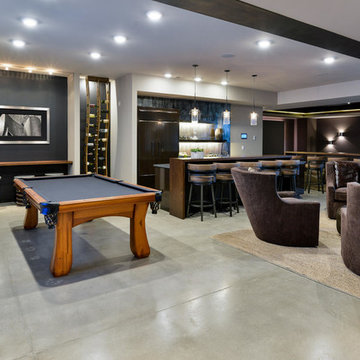
Diseño de sótano en el subsuelo contemporáneo extra grande sin chimenea con paredes grises, suelo de cemento y suelo gris

Subterranean Game Room
Ejemplo de sótano en el subsuelo marinero extra grande con paredes blancas, suelo de cemento y suelo gris
Ejemplo de sótano en el subsuelo marinero extra grande con paredes blancas, suelo de cemento y suelo gris
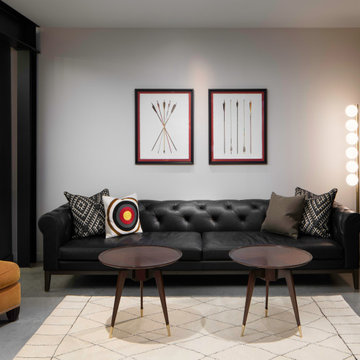
A modern, chic, camp-influenced bowling lounge is the perfect spot to relax and keep score during family bowling tournaments. A streaming view of the lakefront means you'll never miss friends arriving at the dock.
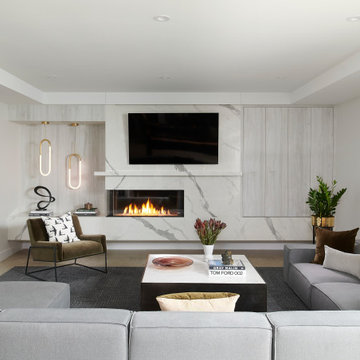
Modelo de sótano con puerta Cuarto de juegos contemporáneo extra grande sin cuartos de juegos con paredes blancas, suelo de cemento, chimenea de esquina, marco de chimenea de piedra y suelo gris
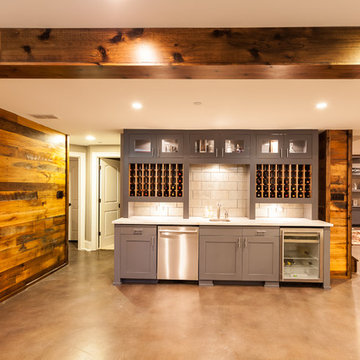
This expansive basement was revamped with modern, industrial, and rustic. Features include a floor-to-ceiling wet bar complete with lots of storage for wine bottles, glass cabinet uppers, gray inset shaker doors and drawers, beverage cooler, and backsplash. Reclaimed barnwood flanks the accent walls and behind the wall-mounted TV. New matching cabinets and book cases flank the existing fireplace.
Cabinetry design, build, and install by Wheatland Custom Cabinetry. General contracting and remodel by Hyland Homes.
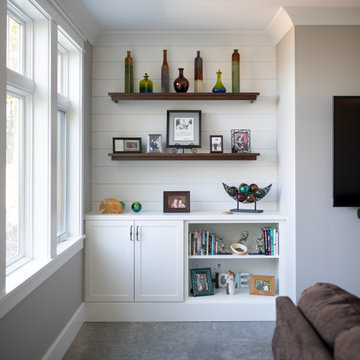
Our clients were relocating from the upper peninsula to the lower peninsula and wanted to design a retirement home on their Lake Michigan property. The topography of their lot allowed for a walk out basement which is practically unheard of with how close they are to the water. Their view is fantastic, and the goal was of course to take advantage of the view from all three levels. The positioning of the windows on the main and upper levels is such that you feel as if you are on a boat, water as far as the eye can see. They were striving for a Hamptons / Coastal, casual, architectural style. The finished product is just over 6,200 square feet and includes 2 master suites, 2 guest bedrooms, 5 bathrooms, sunroom, home bar, home gym, dedicated seasonal gear / equipment storage, table tennis game room, sauna, and bonus room above the attached garage. All the exterior finishes are low maintenance, vinyl, and composite materials to withstand the blowing sands from the Lake Michigan shoreline.
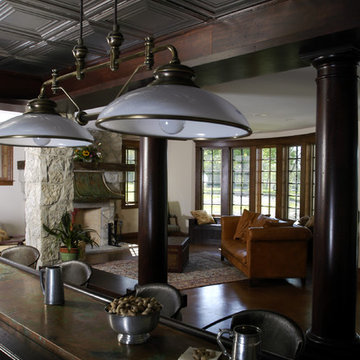
Photography by Linda Oyama Bryan. http://www.pickellbuilders.com. Mahogany Wet Bar with Tin Ceiling and Oxidized Copper Countertops.
217 ideas para sótanos extra grandes con suelo de cemento
1