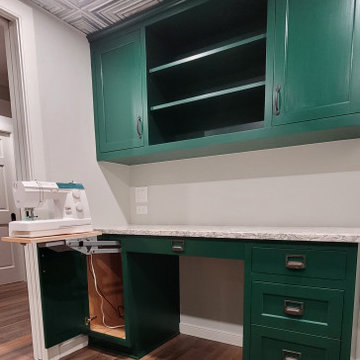550 ideas para sótanos en el subsuelo rústicos
Filtrar por
Presupuesto
Ordenar por:Popular hoy
1 - 20 de 550 fotos
Artículo 1 de 3

Foto de sótano en el subsuelo rústico de tamaño medio con paredes marrones, suelo de cemento y suelo beige
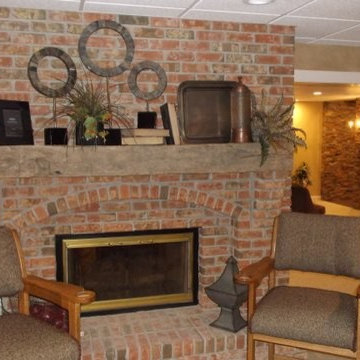
Imagen de sótano en el subsuelo rústico grande con paredes beige, moqueta, todas las chimeneas y marco de chimenea de ladrillo

Diseño de sótano en el subsuelo rústico de tamaño medio sin chimenea con paredes beige, suelo de madera oscura, suelo marrón y bar en casa

Builder: John Kraemer & Sons | Design: Rauscher & Associates | Landscape Design: Coen + Partners | Photography: Landmark Photography
Foto de sótano en el subsuelo rústico con suelo de madera en tonos medios y suelo verde
Foto de sótano en el subsuelo rústico con suelo de madera en tonos medios y suelo verde
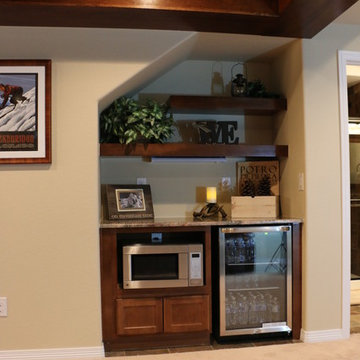
HOM Solutions,Inc.
Modelo de sótano en el subsuelo rústico pequeño con paredes beige y moqueta
Modelo de sótano en el subsuelo rústico pequeño con paredes beige y moqueta
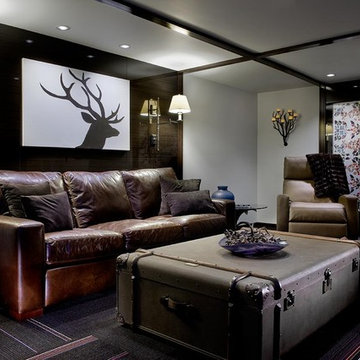
Master Remodelers Inc.,
David Aschkenas-Photographer
Foto de sótano en el subsuelo rural con moqueta y suelo negro
Foto de sótano en el subsuelo rural con moqueta y suelo negro
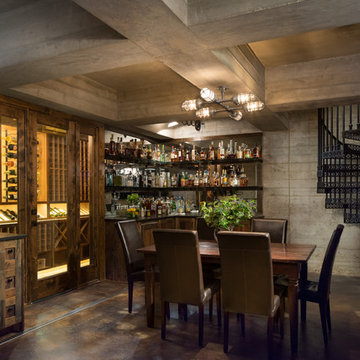
Whit Preston Photography
Ejemplo de sótano en el subsuelo rural grande sin chimenea con paredes grises y suelo de cemento
Ejemplo de sótano en el subsuelo rural grande sin chimenea con paredes grises y suelo de cemento
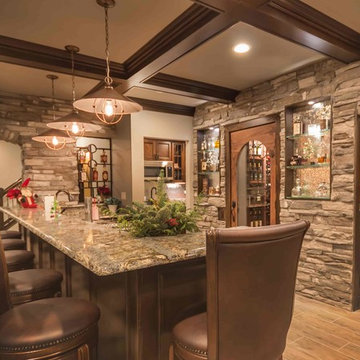
Ejemplo de sótano en el subsuelo rural grande con paredes beige, suelo de baldosas de cerámica, todas las chimeneas, marco de chimenea de piedra y suelo gris
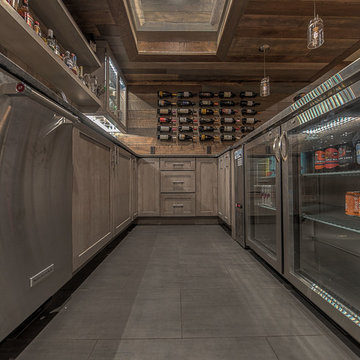
Rob Schwerdt
Diseño de sótano en el subsuelo rústico grande con paredes marrones, chimeneas suspendidas, marco de chimenea de baldosas y/o azulejos, suelo de baldosas de porcelana y suelo gris
Diseño de sótano en el subsuelo rústico grande con paredes marrones, chimeneas suspendidas, marco de chimenea de baldosas y/o azulejos, suelo de baldosas de porcelana y suelo gris

CHC Creative Remodeling
Modelo de sótano en el subsuelo rural sin chimenea con suelo de madera oscura
Modelo de sótano en el subsuelo rural sin chimenea con suelo de madera oscura
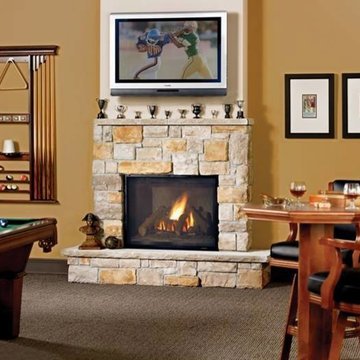
Rec-room fun
Imagen de sótano en el subsuelo rural grande con paredes beige, moqueta, todas las chimeneas, marco de chimenea de piedra y suelo marrón
Imagen de sótano en el subsuelo rural grande con paredes beige, moqueta, todas las chimeneas, marco de chimenea de piedra y suelo marrón
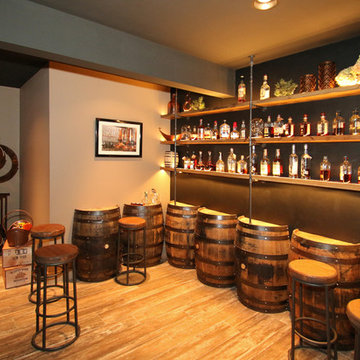
Hutzel
Diseño de sótano en el subsuelo rural grande sin chimenea con paredes grises y suelo de baldosas de porcelana
Diseño de sótano en el subsuelo rural grande sin chimenea con paredes grises y suelo de baldosas de porcelana
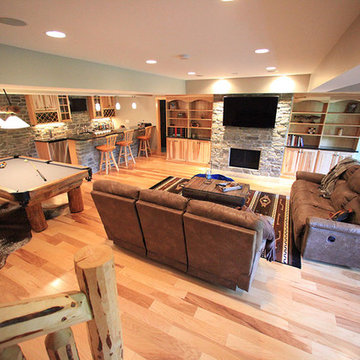
Custom Basement Renovation | Hickory
Modelo de sótano en el subsuelo rural grande con paredes azules, suelo de madera clara, marco de chimenea de piedra y todas las chimeneas
Modelo de sótano en el subsuelo rural grande con paredes azules, suelo de madera clara, marco de chimenea de piedra y todas las chimeneas
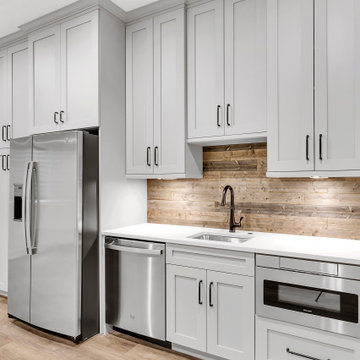
Basement kitchenette
Diseño de sótano en el subsuelo Cuarto de juegos rural de tamaño medio sin cuartos de juegos con paredes blancas, suelo vinílico y suelo beige
Diseño de sótano en el subsuelo Cuarto de juegos rural de tamaño medio sin cuartos de juegos con paredes blancas, suelo vinílico y suelo beige
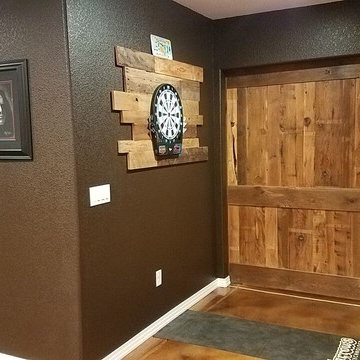
Imagen de sótano en el subsuelo rural grande sin chimenea con paredes marrones, suelo laminado y suelo marrón
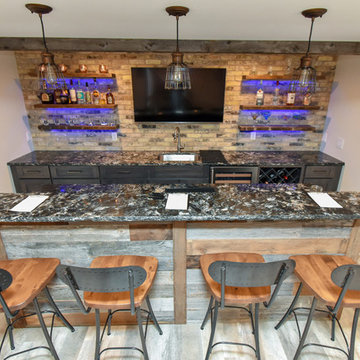
A dark and dingy basement is now the most popular area of this family’s home. The new basement enhances and expands their living area, giving them a relaxing space for watching movies together and a separate, swanky bar area for watching sports games.
The design creatively uses reclaimed barnwood throughout the space, including ceiling beams, the staircase, the face of the bar, the TV wall in the seating area, open shelving and a sliding barn door.
The client wanted a masculine bar area for hosting friends/family. It’s the perfect space for watching games and serving drinks. The bar area features hickory cabinets with a granite stain, quartz countertops and an undermount sink. There is plenty of cabinet storage, floating shelves for displaying bottles/glassware, a wine shelf and beverage cooler.
The most notable feature of the bar is the color changing LED strip lighting under the shelves. The lights illuminate the bottles on the shelves and the cream city brick wall. The lighting makes the space feel upscale and creates a great atmosphere when the homeowners are entertaining.
We sourced all the barnwood from the same torn down barn to make sure all the wood matched. We custom milled the wood for the stairs, newel posts, railings, ceiling beams, bar face, wood accent wall behind the TV, floating bar shelves and sliding barn door. Our team designed, constructed and installed the sliding barn door that separated the finished space from the laundry/storage area. The staircase leading to the basement now matches the style of the other staircase in the house, with white risers and wood treads.
Lighting is an important component of this space, as this basement is dark with no windows or natural light. Recessed lights throughout the room are on dimmers and can be adjusted accordingly. The living room is lit with an overhead light fixture and there are pendant lights over the bar.
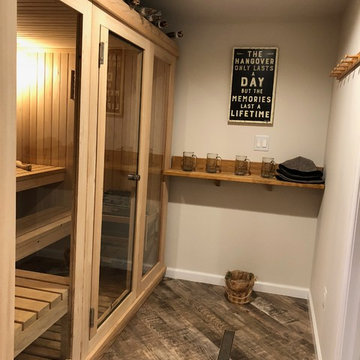
Foto de sótano en el subsuelo rústico de tamaño medio sin chimenea con paredes grises, suelo de baldosas de porcelana y suelo gris
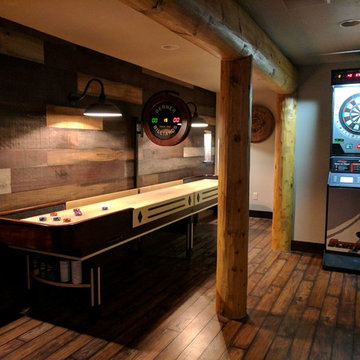
Foto de sótano en el subsuelo Cuarto de juegos rural grande sin chimenea y cuartos de juegos con paredes grises, suelo de madera en tonos medios y suelo marrón

Design, Fabrication, Install & Photography By MacLaren Kitchen and Bath
Designer: Mary Skurecki
Wet Bar: Mouser/Centra Cabinetry with full overlay, Reno door/drawer style with Carbide paint. Caesarstone Pebble Quartz Countertops with eased edge detail (By MacLaren).
TV Area: Mouser/Centra Cabinetry with full overlay, Orleans door style with Carbide paint. Shelving, drawers, and wood top to match the cabinetry with custom crown and base moulding.
Guest Room/Bath: Mouser/Centra Cabinetry with flush inset, Reno Style doors with Maple wood in Bedrock Stain. Custom vanity base in Full Overlay, Reno Style Drawer in Matching Maple with Bedrock Stain. Vanity Countertop is Everest Quartzite.
Bench Area: Mouser/Centra Cabinetry with flush inset, Reno Style doors/drawers with Carbide paint. Custom wood top to match base moulding and benches.
Toy Storage Area: Mouser/Centra Cabinetry with full overlay, Reno door style with Carbide paint. Open drawer storage with roll-out trays and custom floating shelves and base moulding.
550 ideas para sótanos en el subsuelo rústicos
1
