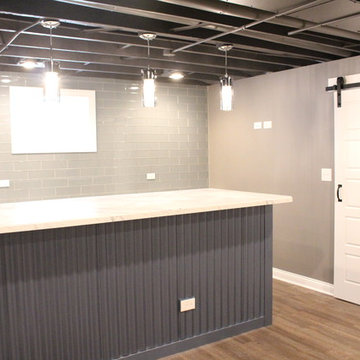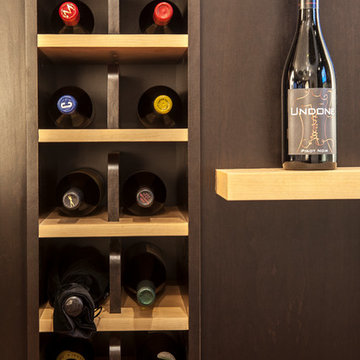20.574 ideas para sótanos contemporáneos
Filtrar por
Presupuesto
Ordenar por:Popular hoy
21 - 40 de 20.574 fotos
Artículo 1 de 2

Built-in murphy bed in convertible basement dwelling
© Cindy Apple Photography
Ejemplo de sótano con puerta actual de tamaño medio con paredes blancas, suelo de cemento, todas las chimeneas, marco de chimenea de piedra y suelo gris
Ejemplo de sótano con puerta actual de tamaño medio con paredes blancas, suelo de cemento, todas las chimeneas, marco de chimenea de piedra y suelo gris
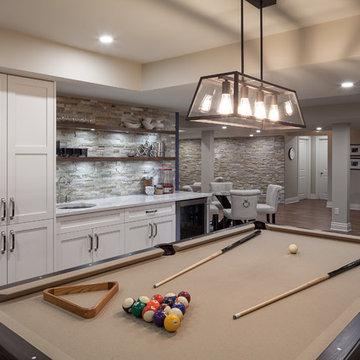
A beautiful and stylish pool table and games area fit for the design awards or just for fun with the kids. This entertainment space offers a custom wet bar with stone backsplash and floating walnut shelves. Plenty of fun and games for the whole family

When the family built a brand new home in Wentzville, they purposely left the walk-out basement unfinished so they learn what they wanted from that space. Two years later they knew the basement should serve as a multi-tasking lower level, effectively creating a 3rd story of their home.
Mosby transformed the basement into a family room with built-in cabinetry and a gas fireplace. Off the family room is a spacious guest bedroom (with an egress window) that leads to a full bathroom with walk-in shower.
That bathroom is also accessed by the new hallway with walk-in closet storage, access to an unfinished utility area and a bright and lively craft room that doubles as a home office. There’s even additional storage behind a sliding barn door.
Design details that add personality include softly curved edges on the walls and soffits, a geometric cut-out on the stairwell and custom cabinetry that carries through all the rooms.
Photo by Toby Weiss
Encuentra al profesional adecuado para tu proyecto

©Finished Basement Company
Modelo de sótano con ventanas actual extra grande con paredes grises, suelo de madera oscura, chimenea lineal, marco de chimenea de baldosas y/o azulejos y suelo marrón
Modelo de sótano con ventanas actual extra grande con paredes grises, suelo de madera oscura, chimenea lineal, marco de chimenea de baldosas y/o azulejos y suelo marrón

Ejemplo de sótano con puerta Cuarto de juegos actual grande sin chimenea y cuartos de juegos con paredes beige, suelo de cemento y suelo marrón

Ejemplo de sótano con puerta actual de tamaño medio con paredes blancas, moqueta, todas las chimeneas, marco de chimenea de piedra y suelo beige
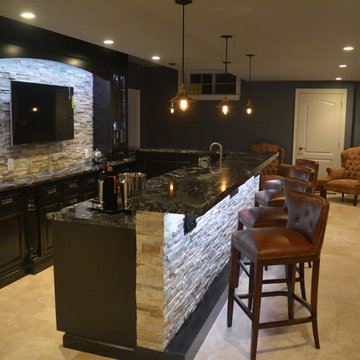
Chester Springs New Bar and Basement renovation required moving walls to make room for new 15 foot L-shaped, two level bar. Back 15" inset, dark espresso stained, cherry glass wall cabinets and base cabinets combine with opposing 24" base cabinet housing bar sink, 15" ice maker, 18" dishwasher, 24" wine cooler, and 24" beverage cooler. 800 square feet on travertine flooring ties together a modern feel with stacked stone wall of electric fireplace, bar front, and bar back wall. Vintage Edison hanging bulbs and inset cabinets cause a transitional design. Bathroom boasts a spacious shower with frameless glass enclosure.
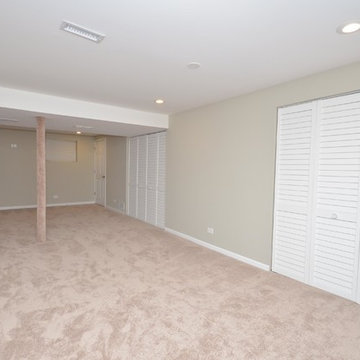
Finished Basement!
Imagen de sótano contemporáneo pequeño con paredes grises, moqueta y suelo beige
Imagen de sótano contemporáneo pequeño con paredes grises, moqueta y suelo beige
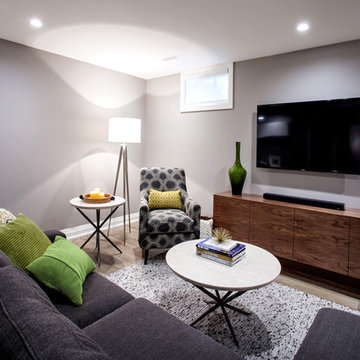
Contemporary monochromatic recreation room with a pop of green! Nat Caron Photography
Modelo de sótano actual con paredes grises y suelo de baldosas de cerámica
Modelo de sótano actual con paredes grises y suelo de baldosas de cerámica
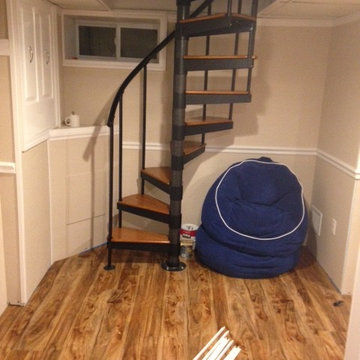
After Photo - Finished Spiral stairs
Diseño de sótano actual pequeño con paredes beige y suelo de madera en tonos medios
Diseño de sótano actual pequeño con paredes beige y suelo de madera en tonos medios

Simple finishing touches like polished concrete and dark painted ceiling help this basement family room feel stylish and finished. Design by Kristyn Bester. Photo by Photo Art Portraits
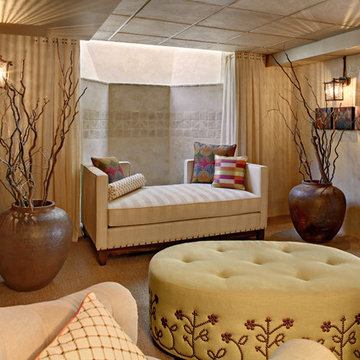
The alcove and walls without stone are faux finished with four successively lighter layers of plaster, allowing each of the shades to bleed through to create weathered walls and a texture in harmony with the stone. The tiles on the alcove wall are enhanced with embossed leaves, adding a subtle, natural texture and a horizontal rhythm to this focal point.
A custom daybed is upholstered in a wide striped tone-on-tone ecru linen, adding a subtle vertical effect. Colorful pillows add a touch of whimsy and surprise.
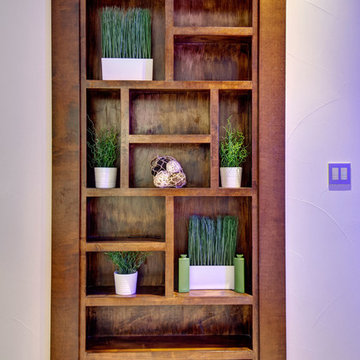
The bookshelf in the living area is a secret door that hides a storage space for electronic equipment. ©Finished Basement Company
Diseño de sótano con ventanas actual grande sin chimenea con paredes blancas, moqueta y suelo blanco
Diseño de sótano con ventanas actual grande sin chimenea con paredes blancas, moqueta y suelo blanco
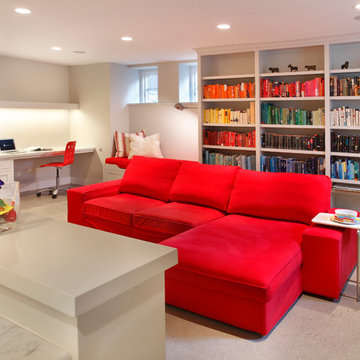
Beautiful updated basement remodel in Kenwood neighborhood to create a bright beautiful space to spend time with family
Modelo de sótano con ventanas actual sin chimenea con paredes blancas y moqueta
Modelo de sótano con ventanas actual sin chimenea con paredes blancas y moqueta

Anyone can have fun in this game room with a pool table, arcade games and even a SLIDE from upstairs! (Designed by Artisan Design Group)
Diseño de sótano en el subsuelo contemporáneo sin chimenea con paredes multicolor y moqueta
Diseño de sótano en el subsuelo contemporáneo sin chimenea con paredes multicolor y moqueta
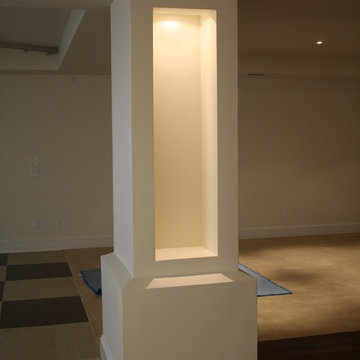
This is a custom column with a built in puck light for displaying art pieces. It also has a removable shelf.
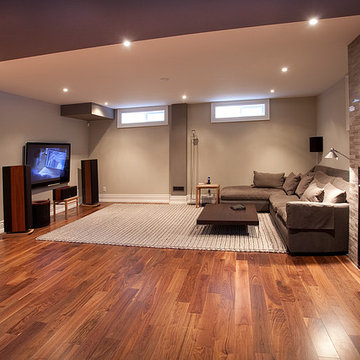
HUSH, HUSH HOMES, A HUSH Custom home in Toronto Ontario
Ejemplo de sótano actual con suelo marrón
Ejemplo de sótano actual con suelo marrón
20.574 ideas para sótanos contemporáneos
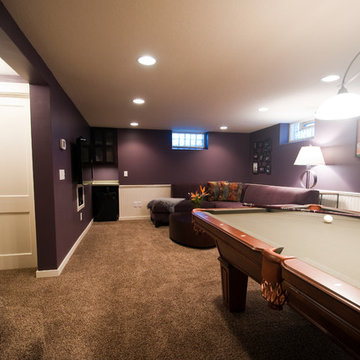
I was approached by my client who was looking for a transformation of his under used basement. With a daughter who was just entering her teens, he wanted a place that she (and her friends) would be comfortable spending time with, so he left the design decisions all up to her!
When I first got started on this project with his daughter, she said she wanted a space that would be great for her to hang out, friends, sleep overs, games and maybe even a pool table. She was inspired by the color purple, so I used a muted purple on the wall, as well as the sofa, breaking up the color and adding a touch of sophistication by lining the room with a creamy white bead board. We worked together to find the perfect accents for this room. I have to say, for being only 13 years old his daughter has great taste! She even picked out the fabric for the bar stools, which dad rose his eyebrow at, but they ended up being the perfect piece to tie the room together.
We had a console table custom painted to flow with the contemporary art work and pillows, added the pool table they were hoping for, and even managed to fit a beverage counter in an un-used corner. All in all, this project was a complete success. She loves it, saying “Its amazing! I love it! Its turned out so much better than I could have even imagined!”
2
