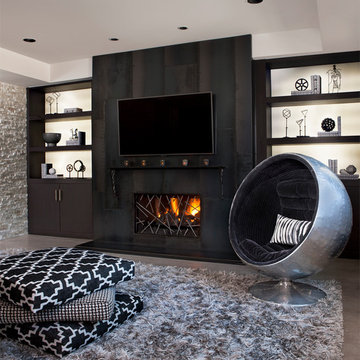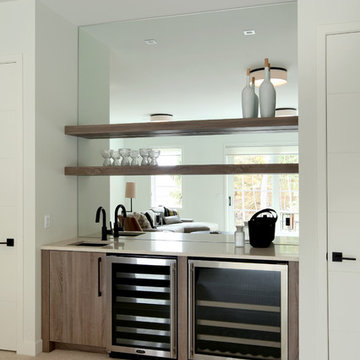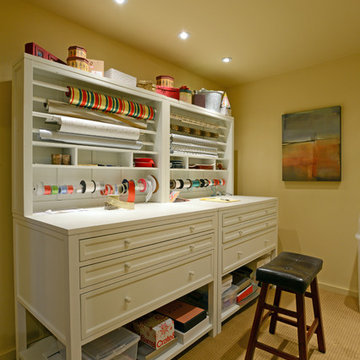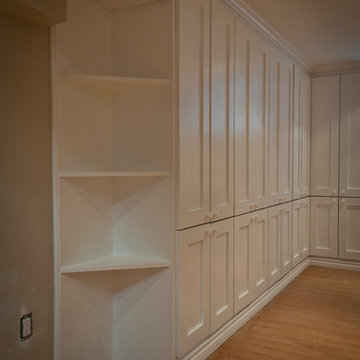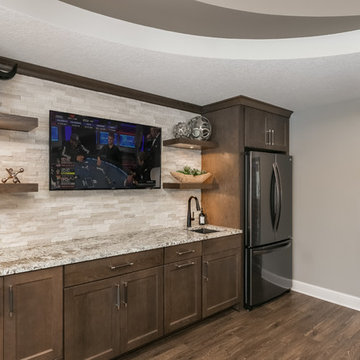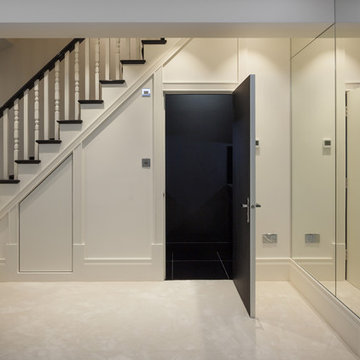20.586 ideas para sótanos contemporáneos
Filtrar por
Presupuesto
Ordenar por:Popular hoy
101 - 120 de 20.586 fotos
Artículo 1 de 2
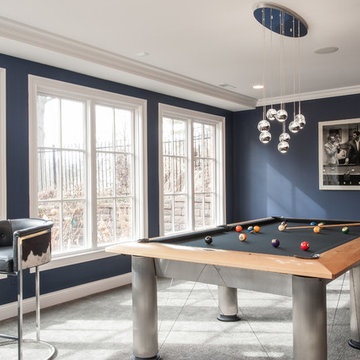
Dark blue walls with chrome based pool table. Top felt was changed from red to black. Chrome barstools with hair on hide outside backs and black leather seats. Bistro table is indoor/outdoor. Anne Mathias photography
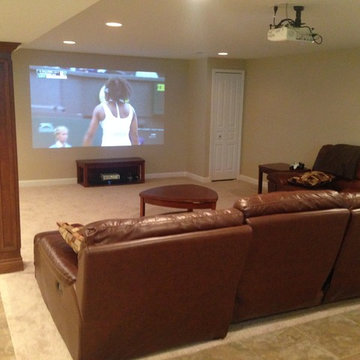
Foto de sótano en el subsuelo contemporáneo grande sin chimenea con paredes beige y suelo beige
Encuentra al profesional adecuado para tu proyecto

Imagen de sótano actual extra grande con moqueta, chimenea de doble cara, marco de chimenea de ladrillo, suelo gris y paredes marrones
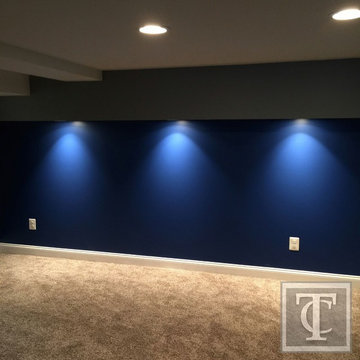
Tower Creek Construction
Ejemplo de sótano con ventanas contemporáneo pequeño sin chimenea con paredes azules y moqueta
Ejemplo de sótano con ventanas contemporáneo pequeño sin chimenea con paredes azules y moqueta
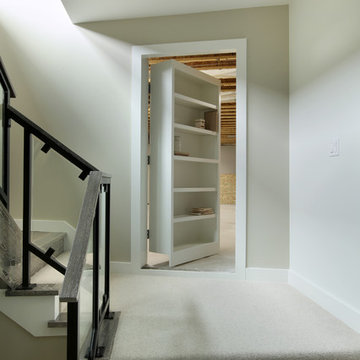
Contemporary home featuring concrete counter tops, bath vanities, and bathtub surrounds.
See more of our work at www.hardtopix.com
Photo by M-Buck Studio
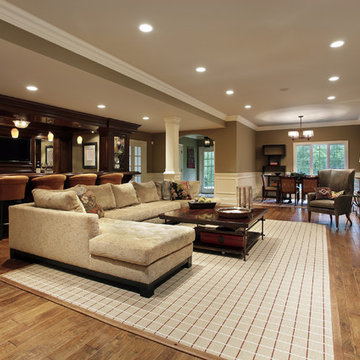
Foto de sótano con puerta actual grande con paredes beige y suelo de madera oscura

A comfortable and contemporary family room that accommodates a family's two active teenagers and their friends as well as intimate adult gatherings. Fireplace flanked by natural grass cloth wallpaper warms the space and invites friends to open the sleek sleeper sofa and spend the night.
Stephani Buchman Photography
www.stephanibuchmanphotgraphy.com
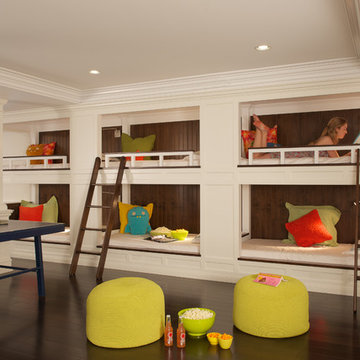
6 custom bunkbeds in basement renovation. Photo Credit: Jane Beiles Photography
Diseño de sótano con puerta actual con paredes beige y suelo de madera oscura
Diseño de sótano con puerta actual con paredes beige y suelo de madera oscura
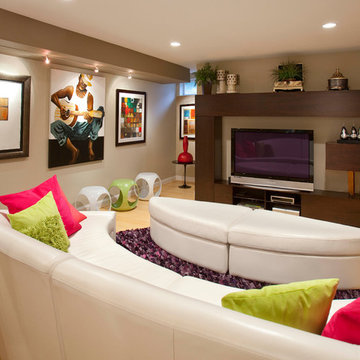
Sheryl McLean, Allied ASID
Imagen de sótano con puerta contemporáneo grande sin chimenea con paredes beige, suelo de madera clara y suelo beige
Imagen de sótano con puerta contemporáneo grande sin chimenea con paredes beige, suelo de madera clara y suelo beige

Below Buchanan is a basement renovation that feels as light and welcoming as one of our outdoor living spaces. The project is full of unique details, custom woodworking, built-in storage, and gorgeous fixtures. Custom carpentry is everywhere, from the built-in storage cabinets and molding to the private booth, the bar cabinetry, and the fireplace lounge.
Creating this bright, airy atmosphere was no small challenge, considering the lack of natural light and spatial restrictions. A color pallet of white opened up the space with wood, leather, and brass accents bringing warmth and balance. The finished basement features three primary spaces: the bar and lounge, a home gym, and a bathroom, as well as additional storage space. As seen in the before image, a double row of support pillars runs through the center of the space dictating the long, narrow design of the bar and lounge. Building a custom dining area with booth seating was a clever way to save space. The booth is built into the dividing wall, nestled between the support beams. The same is true for the built-in storage cabinet. It utilizes a space between the support pillars that would otherwise have been wasted.
The small details are as significant as the larger ones in this design. The built-in storage and bar cabinetry are all finished with brass handle pulls, to match the light fixtures, faucets, and bar shelving. White marble counters for the bar, bathroom, and dining table bring a hint of Hollywood glamour. White brick appears in the fireplace and back bar. To keep the space feeling as lofty as possible, the exposed ceilings are painted black with segments of drop ceilings accented by a wide wood molding, a nod to the appearance of exposed beams. Every detail is thoughtfully chosen right down from the cable railing on the staircase to the wood paneling behind the booth, and wrapping the bar.

Imagen de sótano con puerta actual extra grande con bar en casa, chimenea lineal, marco de chimenea de yeso y bandeja

The basement kitchenette was designed to mimic the design features of the upstairs kitchen to provide flow and continuity from upstairs to down. The basement remodel was designed and built by Meadowlark Design Build in Ann Arbor, Michigan. Photography by Sean Carter

Imagen de sótano en el subsuelo Cuarto de juegos contemporáneo grande sin cuartos de juegos con paredes grises, moqueta, chimenea lineal, piedra de revestimiento y suelo beige
20.586 ideas para sótanos contemporáneos
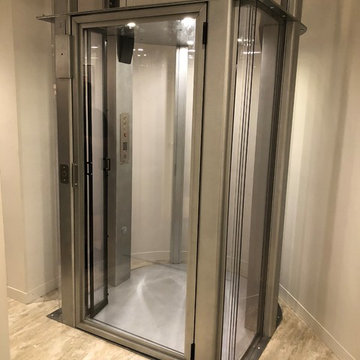
Nationwide lifts presents a custom shaped home elevator to fit in tight spaces of an existing home.
Imagen de sótano actual pequeño
Imagen de sótano actual pequeño
6
