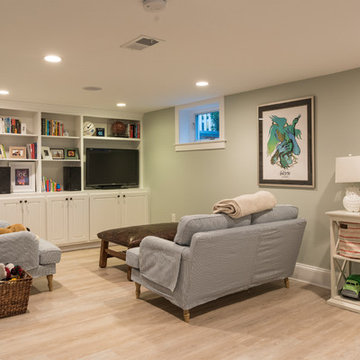2.222 ideas para sótanos con ventanas clásicos renovados
Filtrar por
Presupuesto
Ordenar por:Popular hoy
21 - 40 de 2222 fotos
Artículo 1 de 3

Media room / family room basement: We transformed a large finished basement in suburban New Jersery into a farmhouse inspired, chic media / family room. The barn door media cabinet with iron hardware steals the show and makes for the perfect transition between TV-watching to hanging out and playing family games. A cozy gray fabric on the sectional sofa is offset by the elegant leather sofa and acrylic chair. This family-friendly space is adjacent to an open-concept kids playroom and craft room, which echo the same color palette and materials with a more youthful look. See the full project to view playroom and craft room.
Photo Credits: Erin Coren, Curated Nest Interiors

This 5 bedroom, 4 bathroom spacious custom home features a spectacular dining room, open concept kitchen and great room, and expansive master suite. The homeowners put in a lot of personal touches and unique features such as a full pantry and servery, a large family room downstairs with a wet bar, and a large dressing room in the master suite. There is exceptional style throughout in the various finishes chosen, resulting in a truly unique custom home tailored to the owners.
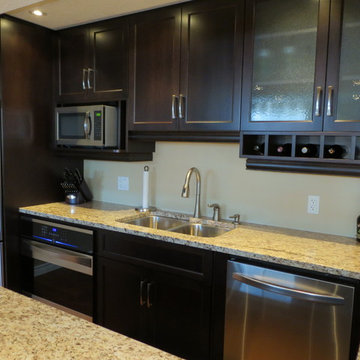
This basement's kitchenette provides storage for entertainment, and almost all the features in a regular kitchen.
Diseño de sótano con ventanas clásico renovado grande con paredes beige, suelo de madera en tonos medios y suelo marrón
Diseño de sótano con ventanas clásico renovado grande con paredes beige, suelo de madera en tonos medios y suelo marrón
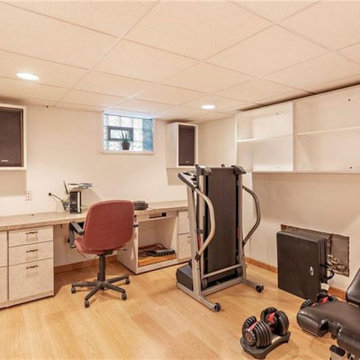
Basement remodel with drop ceiling and luxury vinyl flooring
Ejemplo de sótano con ventanas clásico renovado pequeño sin chimenea con paredes beige, suelo vinílico y suelo marrón
Ejemplo de sótano con ventanas clásico renovado pequeño sin chimenea con paredes beige, suelo vinílico y suelo marrón
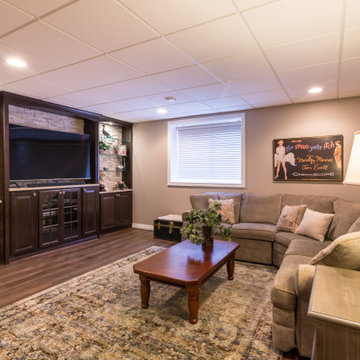
Foto de sótano con ventanas clásico renovado grande sin chimenea con paredes beige, suelo de madera en tonos medios y suelo marrón

Larosa Built Homes
Foto de sótano con ventanas clásico renovado pequeño con paredes grises, suelo de baldosas de porcelana y suelo beige
Foto de sótano con ventanas clásico renovado pequeño con paredes grises, suelo de baldosas de porcelana y suelo beige
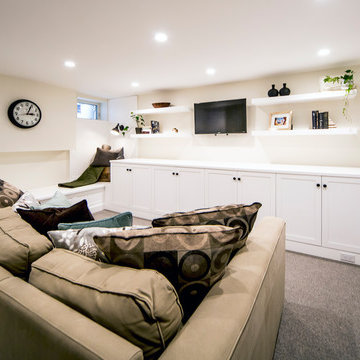
This bathroom was a must for the homeowners of this 100 year old home. Having only 1 bathroom in the entire home and a growing family, things were getting a little tight.
This bathroom was part of a basement renovation which ended up giving the homeowners 14” worth of extra headroom. The concrete slab is sitting on 2” of XPS. This keeps the heat from the heated floor in the bathroom instead of heating the ground and it’s covered with hand painted cement tiles. Sleek wall tiles keep everything clean looking and the niche gives you the storage you need in the shower.
Custom cabinetry was fabricated and the cabinet in the wall beside the tub has a removal back in order to access the sewage pump under the stairs if ever needed. The main trunk for the high efficiency furnace also had to run over the bathtub which lead to more creative thinking. A custom box was created inside the duct work in order to allow room for an LED potlight.
The seat to the toilet has a built in child seat for all the little ones who use this bathroom, the baseboard is a custom 3 piece baseboard to match the existing and the door knob was sourced to keep the classic transitional look as well. Needless to say, creativity and finesse was a must to bring this bathroom to reality.
Although this bathroom did not come easy, it was worth every minute and a complete success in the eyes of our team and the homeowners. An outstanding team effort.
Leon T. Switzer/Front Page Media Group
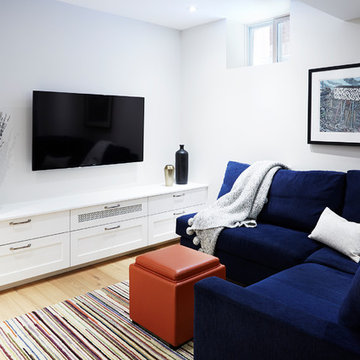
Naomi Finlay
Diseño de sótano con ventanas clásico renovado pequeño con paredes blancas y suelo de madera clara
Diseño de sótano con ventanas clásico renovado pequeño con paredes blancas y suelo de madera clara
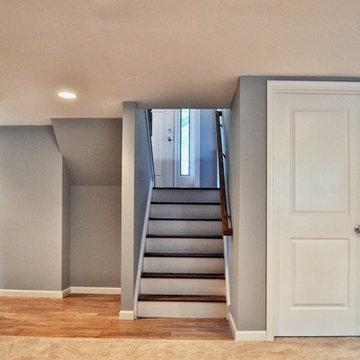
Diseño de sótano con ventanas tradicional renovado grande sin chimenea con paredes grises y moqueta
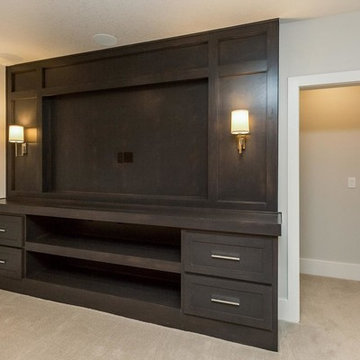
Imagen de sótano con ventanas tradicional renovado de tamaño medio sin chimenea con paredes grises y moqueta
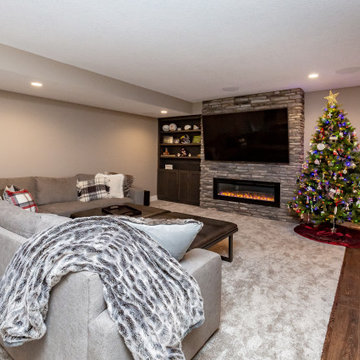
Diseño de sótano con ventanas tradicional renovado grande con paredes beige, moqueta, chimenea lineal, marco de chimenea de piedra y suelo gris

Area under the stairs is cut out to make way for a craft and homework station.
Ejemplo de sótano con ventanas tradicional renovado de tamaño medio con paredes grises, suelo vinílico, todas las chimeneas, marco de chimenea de baldosas y/o azulejos y suelo marrón
Ejemplo de sótano con ventanas tradicional renovado de tamaño medio con paredes grises, suelo vinílico, todas las chimeneas, marco de chimenea de baldosas y/o azulejos y suelo marrón
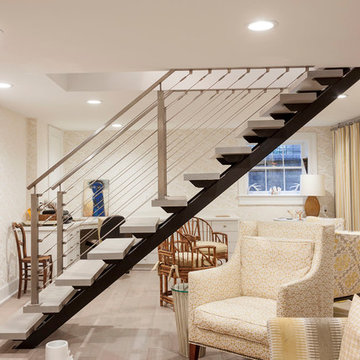
Photo: Berkay Demirkan
Ejemplo de sótano con ventanas clásico renovado de tamaño medio sin chimenea con paredes beige y suelo de baldosas de porcelana
Ejemplo de sótano con ventanas clásico renovado de tamaño medio sin chimenea con paredes beige y suelo de baldosas de porcelana
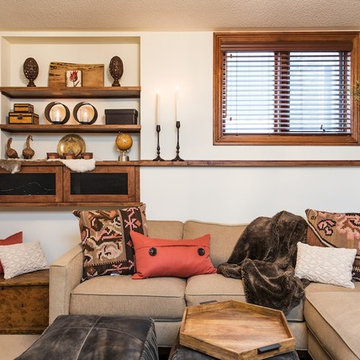
Clay Dolan
Modelo de sótano con ventanas tradicional renovado de tamaño medio con paredes beige, moqueta y todas las chimeneas
Modelo de sótano con ventanas tradicional renovado de tamaño medio con paredes beige, moqueta y todas las chimeneas
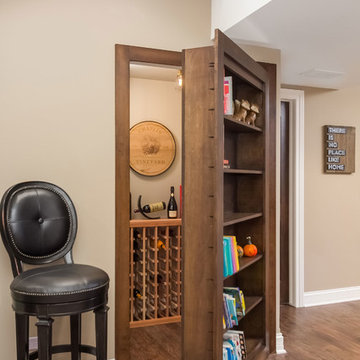
Hidden bookcase door with wine storage room. ©Finished Basement Company
Modelo de sótano con ventanas clásico renovado de tamaño medio sin chimenea con paredes marrones, suelo de madera oscura y suelo marrón
Modelo de sótano con ventanas clásico renovado de tamaño medio sin chimenea con paredes marrones, suelo de madera oscura y suelo marrón
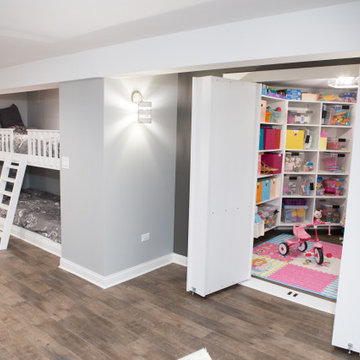
Elgin basement remodel featuring custom-built laddered bunk beds and a hidden storage closet.
Ejemplo de sótano con ventanas clásico renovado de tamaño medio con paredes púrpuras, suelo vinílico y suelo marrón
Ejemplo de sótano con ventanas clásico renovado de tamaño medio con paredes púrpuras, suelo vinílico y suelo marrón
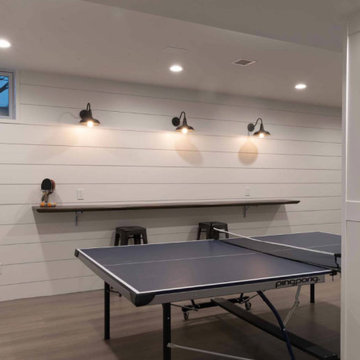
Imagen de sótano con ventanas clásico renovado de tamaño medio sin chimenea con paredes grises, suelo laminado y suelo marrón
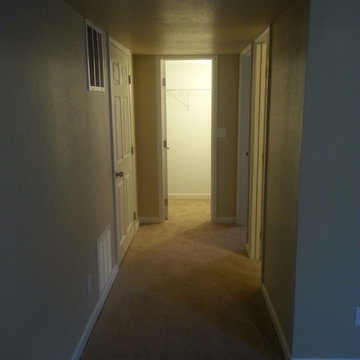
IPROS
Ejemplo de sótano con ventanas clásico renovado de tamaño medio sin chimenea con paredes beige, moqueta y suelo beige
Ejemplo de sótano con ventanas clásico renovado de tamaño medio sin chimenea con paredes beige, moqueta y suelo beige
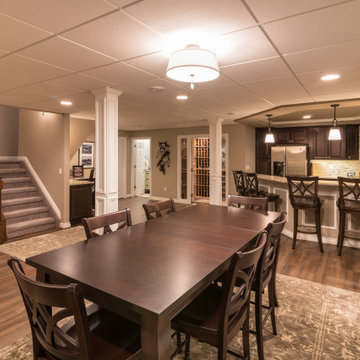
Diseño de sótano con ventanas clásico renovado grande sin chimenea con paredes beige, suelo de madera en tonos medios y suelo marrón
2.222 ideas para sótanos con ventanas clásicos renovados
2
