147 ideas para sótanos Cuartos de juegos sin cuartos de juegos con suelo de madera en tonos medios
Filtrar por
Presupuesto
Ordenar por:Popular hoy
1 - 20 de 147 fotos

This 4,500 sq ft basement in Long Island is high on luxe, style, and fun. It has a full gym, golf simulator, arcade room, home theater, bar, full bath, storage, and an entry mud area. The palette is tight with a wood tile pattern to define areas and keep the space integrated. We used an open floor plan but still kept each space defined. The golf simulator ceiling is deep blue to simulate the night sky. It works with the room/doors that are integrated into the paneling — on shiplap and blue. We also added lights on the shuffleboard and integrated inset gym mirrors into the shiplap. We integrated ductwork and HVAC into the columns and ceiling, a brass foot rail at the bar, and pop-up chargers and a USB in the theater and the bar. The center arm of the theater seats can be raised for cuddling. LED lights have been added to the stone at the threshold of the arcade, and the games in the arcade are turned on with a light switch.
---
Project designed by Long Island interior design studio Annette Jaffe Interiors. They serve Long Island including the Hamptons, as well as NYC, the tri-state area, and Boca Raton, FL.
For more about Annette Jaffe Interiors, click here:
https://annettejaffeinteriors.com/
To learn more about this project, click here:
https://annettejaffeinteriors.com/basement-entertainment-renovation-long-island/

Modelo de sótano con puerta Cuarto de juegos tradicional renovado de tamaño medio sin cuartos de juegos con paredes beige, suelo de madera en tonos medios, chimenea lineal, marco de chimenea de baldosas y/o azulejos, suelo marrón y madera
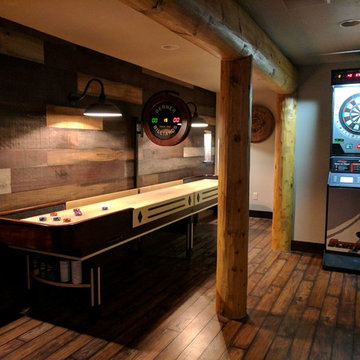
Foto de sótano en el subsuelo Cuarto de juegos rural grande sin chimenea y cuartos de juegos con paredes grises, suelo de madera en tonos medios y suelo marrón
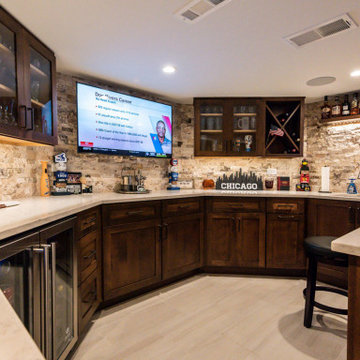
Ejemplo de sótano en el subsuelo Cuarto de juegos clásico renovado grande sin cuartos de juegos con paredes beige, suelo de madera en tonos medios, todas las chimeneas, marco de chimenea de piedra y suelo marrón
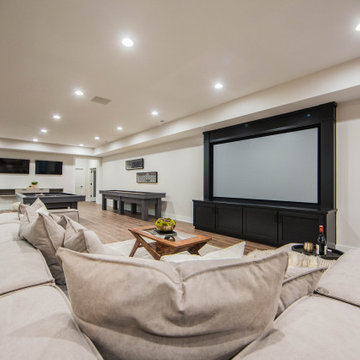
The large finished basement provides areas for gaming, movie night, gym time, a spa bath and a place to fix a quick snack!
Foto de sótano con puerta Cuarto de juegos minimalista extra grande sin cuartos de juegos con paredes blancas, suelo de madera en tonos medios y suelo marrón
Foto de sótano con puerta Cuarto de juegos minimalista extra grande sin cuartos de juegos con paredes blancas, suelo de madera en tonos medios y suelo marrón

Rodwin Architecture & Skycastle Homes
Location: Boulder, Colorado, USA
Interior design, space planning and architectural details converge thoughtfully in this transformative project. A 15-year old, 9,000 sf. home with generic interior finishes and odd layout needed bold, modern, fun and highly functional transformation for a large bustling family. To redefine the soul of this home, texture and light were given primary consideration. Elegant contemporary finishes, a warm color palette and dramatic lighting defined modern style throughout. A cascading chandelier by Stone Lighting in the entry makes a strong entry statement. Walls were removed to allow the kitchen/great/dining room to become a vibrant social center. A minimalist design approach is the perfect backdrop for the diverse art collection. Yet, the home is still highly functional for the entire family. We added windows, fireplaces, water features, and extended the home out to an expansive patio and yard.
The cavernous beige basement became an entertaining mecca, with a glowing modern wine-room, full bar, media room, arcade, billiards room and professional gym.
Bathrooms were all designed with personality and craftsmanship, featuring unique tiles, floating wood vanities and striking lighting.
This project was a 50/50 collaboration between Rodwin Architecture and Kimball Modern
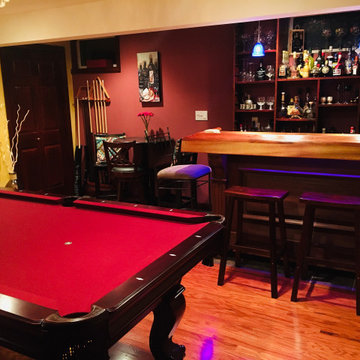
Diseño de sótano con puerta Cuarto de juegos tradicional de tamaño medio sin cuartos de juegos con paredes rojas, suelo de madera en tonos medios y suelo marrón
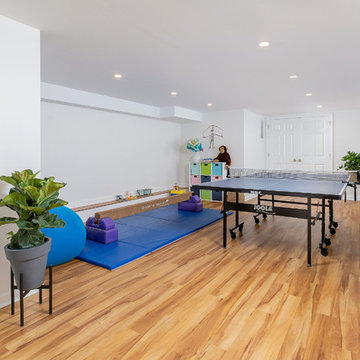
Foto de sótano con ventanas Cuarto de juegos moderno de tamaño medio sin chimenea y cuartos de juegos con paredes blancas, suelo de madera en tonos medios y suelo marrón
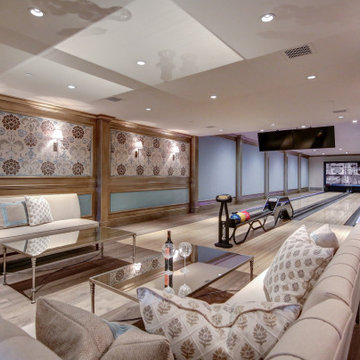
Foto de sótano Cuarto de juegos mediterráneo sin cuartos de juegos con paredes azules, suelo de madera en tonos medios y suelo marrón

Modelo de sótano con ventanas Cuarto de juegos tradicional extra grande sin cuartos de juegos con paredes grises, suelo de madera en tonos medios, todas las chimeneas, marco de chimenea de ladrillo y suelo marrón

Imagen de sótano Cuarto de juegos contemporáneo sin cuartos de juegos con suelo de madera en tonos medios y suelo marrón

This basement was completely renovated to add dimension and light in. This customer used our Hand Hewn Faux Wood Beams in the finish Cinnamon to complete this design. He said this about the project, "We turned an unused basement into a family game room. The faux beams provided a sense of maturity and tradition, matched with the youthfulness of gaming tables."
Submitted to us by DuVal Designs LLC.

Diseño de sótano con puerta Cuarto de juegos y blanco de estilo zen extra grande sin cuartos de juegos con paredes blancas, suelo de madera en tonos medios, todas las chimeneas, marco de chimenea de madera, suelo beige, casetón y madera
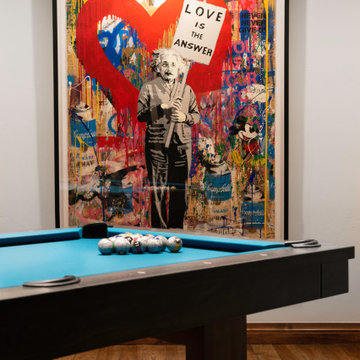
Imagen de sótano en el subsuelo Cuarto de juegos moderno grande sin cuartos de juegos con paredes blancas y suelo de madera en tonos medios
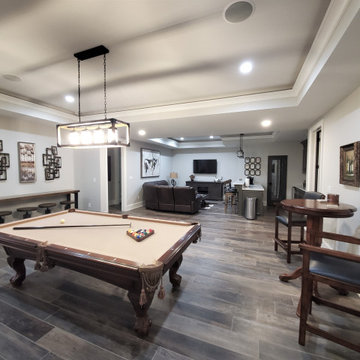
Game room open to full bar sitting area next to home theater.
Ejemplo de sótano Cuarto de juegos sin cuartos de juegos con paredes grises, suelo de madera en tonos medios, suelo multicolor y bandeja
Ejemplo de sótano Cuarto de juegos sin cuartos de juegos con paredes grises, suelo de madera en tonos medios, suelo multicolor y bandeja
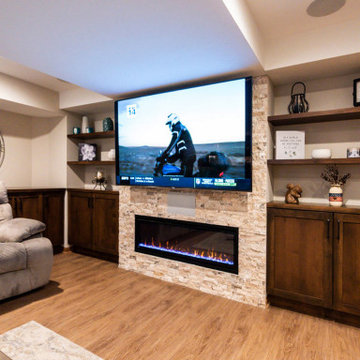
Imagen de sótano en el subsuelo Cuarto de juegos clásico renovado grande sin cuartos de juegos con paredes beige, suelo de madera en tonos medios, todas las chimeneas, marco de chimenea de piedra y suelo marrón
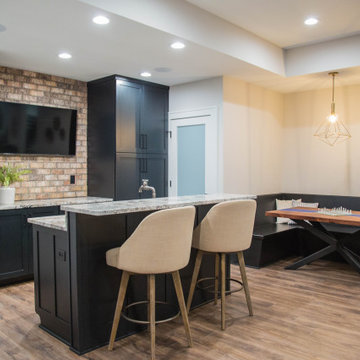
The large finished basement provides areas for gaming, movie night, gym time, a spa bath and a place to fix a quick snack!
Modelo de sótano con puerta Cuarto de juegos minimalista extra grande sin cuartos de juegos con paredes blancas, suelo de madera en tonos medios y suelo marrón
Modelo de sótano con puerta Cuarto de juegos minimalista extra grande sin cuartos de juegos con paredes blancas, suelo de madera en tonos medios y suelo marrón

We were hired to finish the basement of our clients cottage in Haliburton. The house is a woodsy craftsman style. Basements can be dark so we used pickled pine to brighten up this 3000 sf space which allowed us to remain consistent with the vibe of the overall cottage. We delineated the large open space in to four functions - a Family Room (with projector screen TV viewing above the fireplace and a reading niche); a Game Room with access to large doors open to the lake; a Guest Bedroom with sitting nook; and an Exercise Room. Glass was used in the french and barn doors to allow light to penetrate each space. Shelving units were used to provide some visual separation between the Family Room and Game Room. The fireplace referenced the upstairs fireplace with added inspiration from a photo our clients saw and loved. We provided all construction docs and furnishings will installed soon.
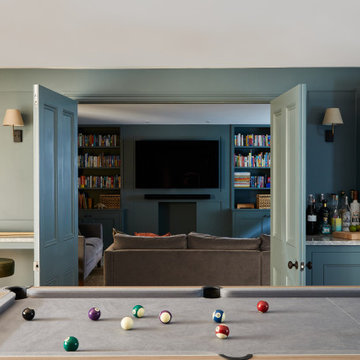
The basement games & cinema rooms of our SW17 Heaver Estate family home were dark and cold, so we added panelling, wall lights, a bespoke bar area & Roman blinds to make them feel cosier
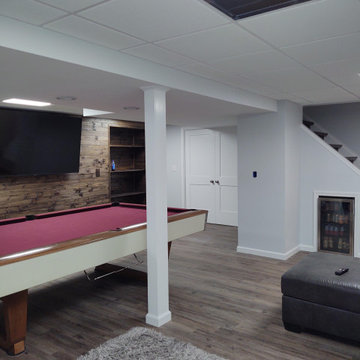
Ejemplo de sótano con ventanas Cuarto de juegos minimalista sin cuartos de juegos con suelo de madera en tonos medios, suelo marrón y todos los diseños de techos
147 ideas para sótanos Cuartos de juegos sin cuartos de juegos con suelo de madera en tonos medios
1