46 ideas para sótanos con moqueta y estufa de leña
Filtrar por
Presupuesto
Ordenar por:Popular hoy
1 - 20 de 46 fotos
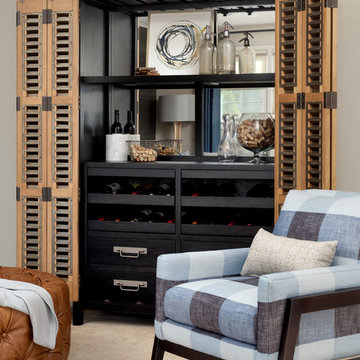
A classic city home basement gets a new lease on life. Our clients wanted their basement den to reflect their personalities. The mood of the room is set by the dark gray brick wall. Natural wood mixed with industrial design touches and fun fabric patterns give this room the cool factor. Photos by Jenn Verrier Photography
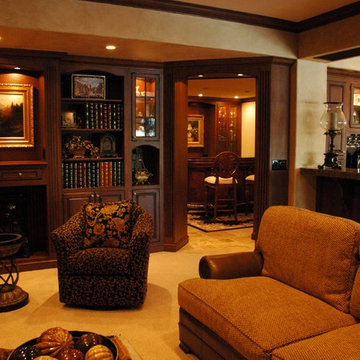
Mont Hartman
Foto de sótano con puerta clásico grande con paredes beige, moqueta, estufa de leña, marco de chimenea de madera y suelo beige
Foto de sótano con puerta clásico grande con paredes beige, moqueta, estufa de leña, marco de chimenea de madera y suelo beige
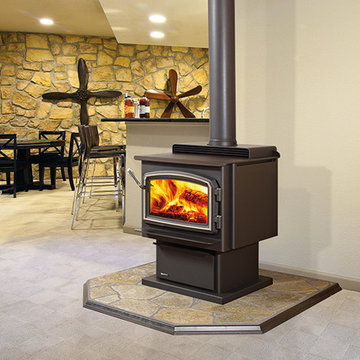
Imagen de sótano con ventanas clásico renovado de tamaño medio con paredes beige, estufa de leña y moqueta
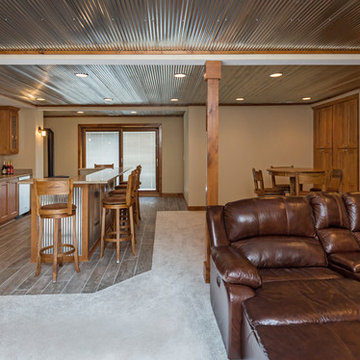
Basements provide welcome extra square footage and are often home to TV and recreation areas, bars, guest quarters and storage. This family is lucky to have all of the above, and more, in their finished lower level. From concrete to cozy, enjoy the many facets of this basement remodel.
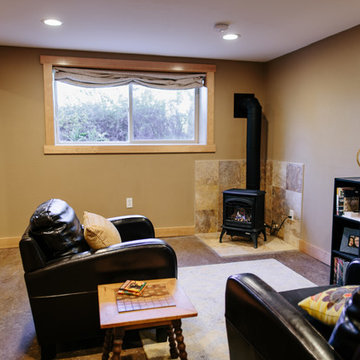
Foto de sótano con ventanas rural con paredes beige, moqueta, estufa de leña y marco de chimenea de baldosas y/o azulejos
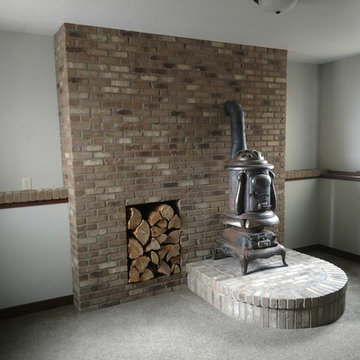
Imagen de sótano con ventanas de estilo americano de tamaño medio con paredes blancas, moqueta, estufa de leña, marco de chimenea de ladrillo y suelo gris
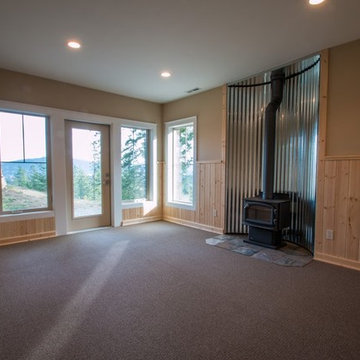
Who says you can’t have it all? This transitional design, which combines the charm of a peaked roof and shingled farmhouse style on the exterior with a contemporary open-style interior, proves otherwise. A floating, freestanding fireplace visible throughout the 2,344-square-foot first level is just one of the many special features of this cozy Craftsman-inspired design. This great getaway is all about the view, and many of the first floor rooms, from the living room to the master bath, were designed to make the most of lots lucky enough to have stunning vistas. Another interior highlight is the centrally located living/great room with fireplace, which looks out over a large patio. The 19 by 17-foot master bedroom is located to the right side of the floor plan, which also includes a roomy 130-square-foot screen porch off the spacious kitchen. The 900-square-foot upper level includes two comfortable bedrooms and baths as well as abundant storage and 440 square feet space for a future family apartment. Head downstairs, and an additional 700 square feet offers a study and bath and convenient wine cellar.
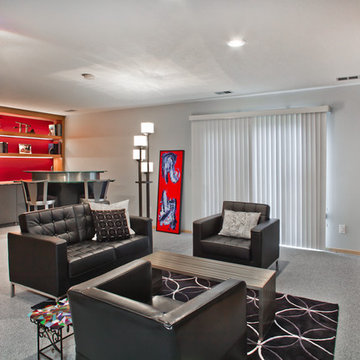
Gilbertson Photography
Diseño de sótano con puerta actual de tamaño medio con paredes rojas, moqueta, estufa de leña, marco de chimenea de ladrillo y suelo gris
Diseño de sótano con puerta actual de tamaño medio con paredes rojas, moqueta, estufa de leña, marco de chimenea de ladrillo y suelo gris
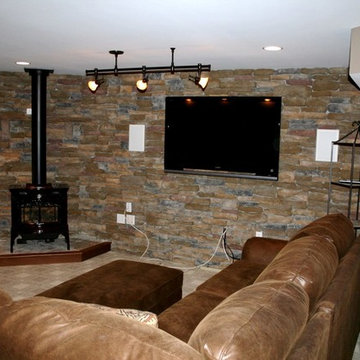
Diseño de sótano en el subsuelo Cuarto de juegos, abovedado y blanco clásico renovado grande sin cuartos de juegos con paredes grises, moqueta, estufa de leña, marco de chimenea de metal y suelo gris
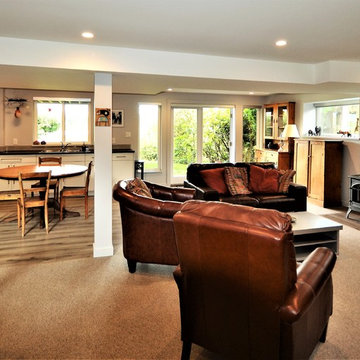
Wendy Wilson
Diseño de sótano con puerta clásico renovado grande con paredes grises, moqueta, estufa de leña, marco de chimenea de baldosas y/o azulejos y suelo gris
Diseño de sótano con puerta clásico renovado grande con paredes grises, moqueta, estufa de leña, marco de chimenea de baldosas y/o azulejos y suelo gris
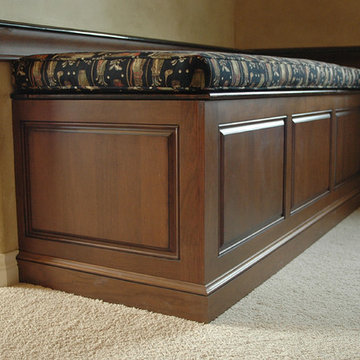
Mont Hartman
Imagen de sótano con puerta tradicional grande con paredes beige, moqueta, estufa de leña, marco de chimenea de madera y suelo beige
Imagen de sótano con puerta tradicional grande con paredes beige, moqueta, estufa de leña, marco de chimenea de madera y suelo beige
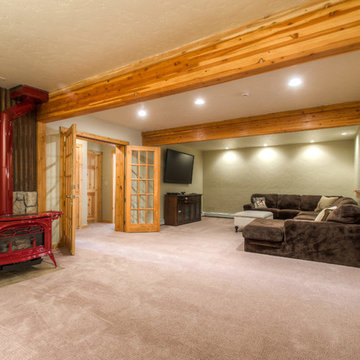
Christopher Weber - Orchestrated Light Photography
Diseño de sótano en el subsuelo rústico grande con paredes beige, moqueta y estufa de leña
Diseño de sótano en el subsuelo rústico grande con paredes beige, moqueta y estufa de leña
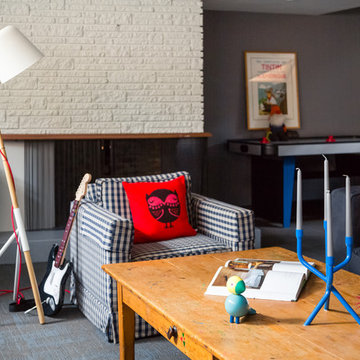
Lori Andrews
Imagen de sótano con ventanas escandinavo grande con paredes blancas, moqueta, estufa de leña y marco de chimenea de ladrillo
Imagen de sótano con ventanas escandinavo grande con paredes blancas, moqueta, estufa de leña y marco de chimenea de ladrillo
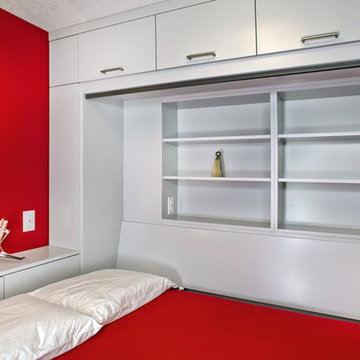
Gilbertson Photography
Foto de sótano con puerta contemporáneo de tamaño medio con paredes rojas, moqueta, estufa de leña, marco de chimenea de ladrillo y suelo gris
Foto de sótano con puerta contemporáneo de tamaño medio con paredes rojas, moqueta, estufa de leña, marco de chimenea de ladrillo y suelo gris
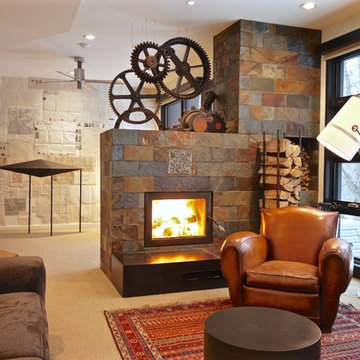
The walkout basement features a heat-producing built-in wood stove that is encased in a solid concrete thermal mass. When heated, the mass of the surround radiates heat into the home for several hours.
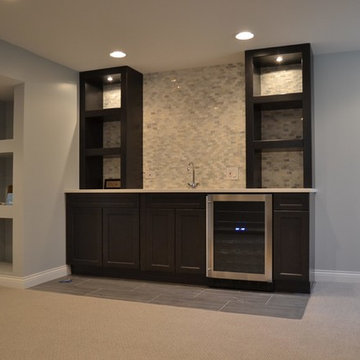
Modelo de sótano en el subsuelo clásico grande con paredes beige, moqueta, estufa de leña, marco de chimenea de ladrillo y suelo beige
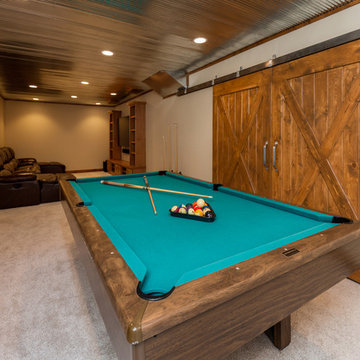
Basements provide welcome extra square footage and are often home to TV and recreation areas, bars, guest quarters and storage. This family is lucky to have all of the above, and more, in their finished lower level. From concrete to cozy, enjoy the many facets of this basement remodel.
Jake Boyd Photography
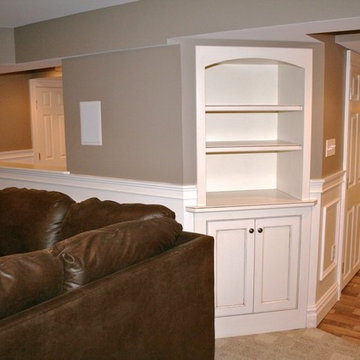
Imagen de sótano en el subsuelo Cuarto de juegos, abovedado y blanco tradicional renovado grande sin cuartos de juegos con paredes grises, moqueta, estufa de leña, marco de chimenea de metal y suelo gris
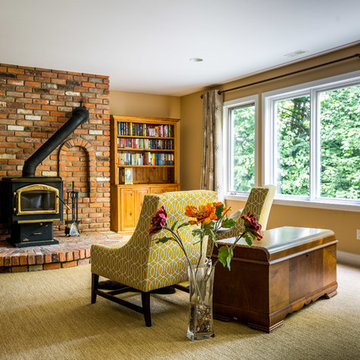
Imagen de sótano con puerta contemporáneo extra grande con paredes beige, moqueta, estufa de leña y marco de chimenea de ladrillo
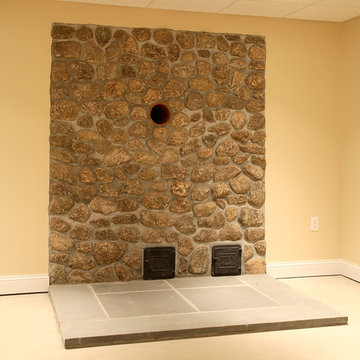
Located on a narrow lot in The Historic District known as Old Wethersfield, this tall and narrow house includes almost 4000 square feet of living space on 4 levels. The open floor plan and modern amenities on the interior of this with the classic exterior and historic walkable neighborhood location gives the owner of this new home the best of all worlds.
46 ideas para sótanos con moqueta y estufa de leña
1