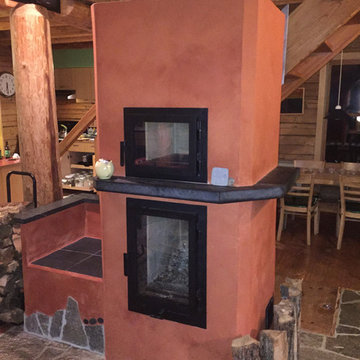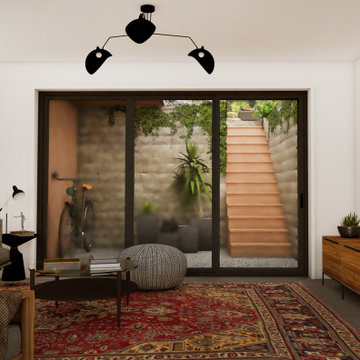209 ideas para sótanos con estufa de leña
Filtrar por
Presupuesto
Ordenar por:Popular hoy
81 - 100 de 209 fotos
Artículo 1 de 2
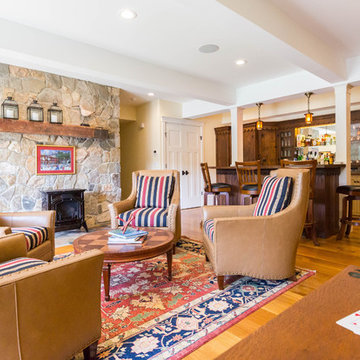
Expansive entertainment spaces! The lower level of the home is nothing short of a resort! A custom bar (some of which is from the original home), meets all entertaining needs; a glass front fridge, copper sink, plenty of work space, granite counter tops, a mirrored back bar reflecting the river views! Comfortable seating warmed by a wood stove, a pool table and gym! The media room is just down the hall.
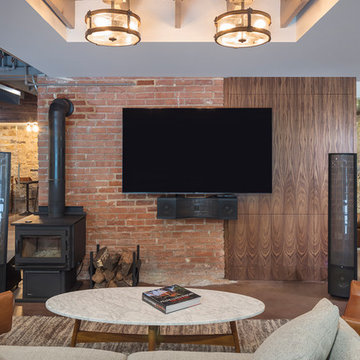
Bob Greenspan Photography
Diseño de sótano con puerta rural de tamaño medio con suelo de cemento, estufa de leña y suelo marrón
Diseño de sótano con puerta rural de tamaño medio con suelo de cemento, estufa de leña y suelo marrón
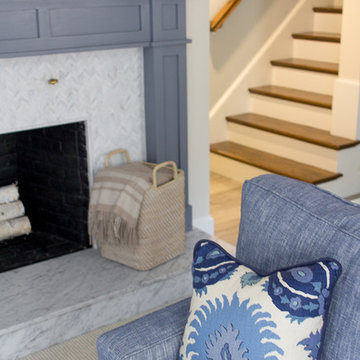
mackenzieannphoto
Ejemplo de sótano tradicional con paredes beige, suelo de baldosas de porcelana, estufa de leña y marco de chimenea de baldosas y/o azulejos
Ejemplo de sótano tradicional con paredes beige, suelo de baldosas de porcelana, estufa de leña y marco de chimenea de baldosas y/o azulejos
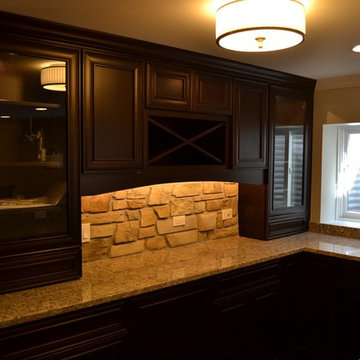
Modelo de sótano en el subsuelo tradicional grande con paredes beige, suelo de madera oscura, estufa de leña, marco de chimenea de ladrillo y suelo marrón
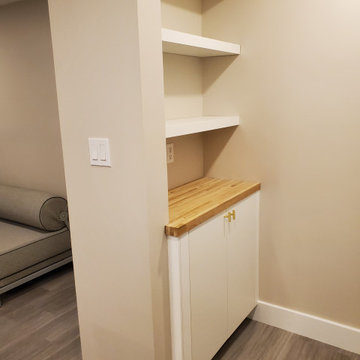
Modelo de sótano con puerta contemporáneo con paredes blancas, suelo vinílico, estufa de leña, marco de chimenea de baldosas y/o azulejos y suelo gris
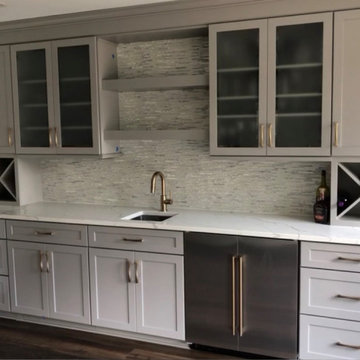
Diseño de sótano con puerta grande con bar en casa, paredes blancas, suelo vinílico, estufa de leña, marco de chimenea de piedra, suelo marrón, vigas vistas y panelado
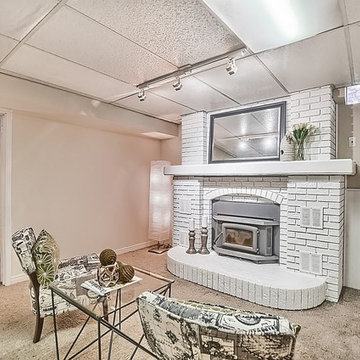
Foto de sótano en el subsuelo tradicional de tamaño medio con paredes beige, moqueta, estufa de leña, marco de chimenea de ladrillo y suelo beige
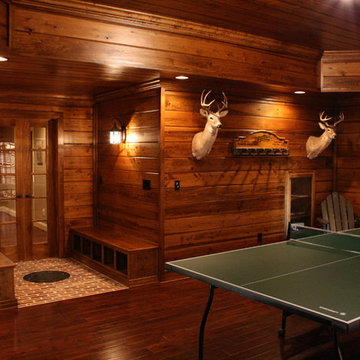
Open basement with decorative stairs
Diseño de sótano con puerta clásico grande con paredes beige, suelo de madera oscura y estufa de leña
Diseño de sótano con puerta clásico grande con paredes beige, suelo de madera oscura y estufa de leña
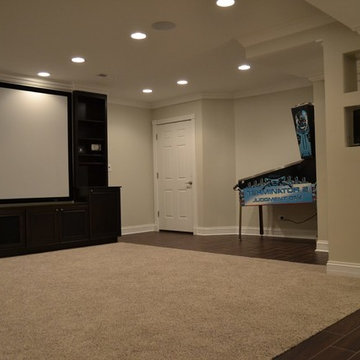
Imagen de sótano en el subsuelo clásico grande con paredes beige, suelo de madera oscura, estufa de leña, marco de chimenea de ladrillo y suelo marrón
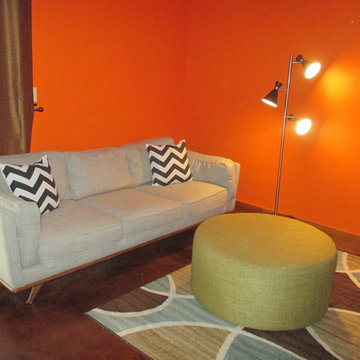
Ellen Standish
Ejemplo de sótano con puerta vintage pequeño con parades naranjas, suelo de cemento, estufa de leña, marco de chimenea de piedra y suelo marrón
Ejemplo de sótano con puerta vintage pequeño con parades naranjas, suelo de cemento, estufa de leña, marco de chimenea de piedra y suelo marrón
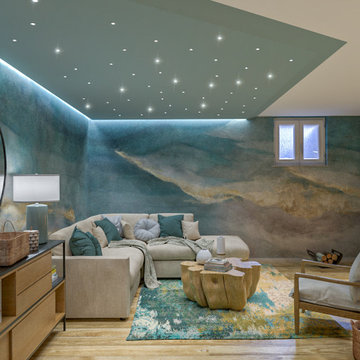
Liadesign
Diseño de sótano en el subsuelo actual grande con bar en casa, paredes multicolor, suelo de baldosas de porcelana, estufa de leña, marco de chimenea de metal y bandeja
Diseño de sótano en el subsuelo actual grande con bar en casa, paredes multicolor, suelo de baldosas de porcelana, estufa de leña, marco de chimenea de metal y bandeja
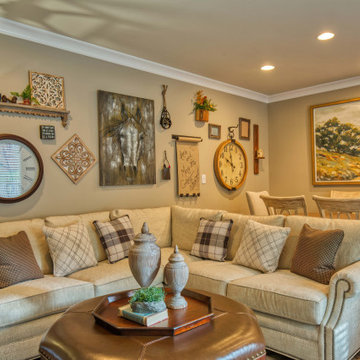
After: A renovated rustic style walkout basement with gorgeous farmhouse details.
Ejemplo de sótano con puerta de estilo de casa de campo grande con paredes beige, suelo vinílico, estufa de leña, marco de chimenea de piedra y suelo marrón
Ejemplo de sótano con puerta de estilo de casa de campo grande con paredes beige, suelo vinílico, estufa de leña, marco de chimenea de piedra y suelo marrón
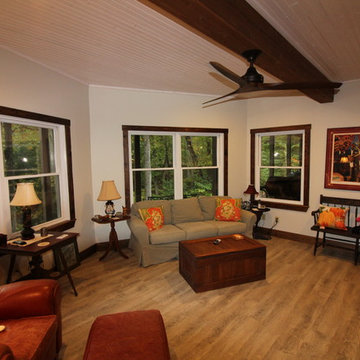
Foto de sótano con puerta campestre de tamaño medio con paredes beige, suelo laminado, estufa de leña y suelo marrón
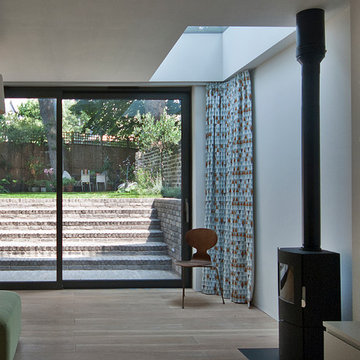
Lyndon Douglas
Ejemplo de sótano actual de tamaño medio con paredes blancas, estufa de leña y suelo de madera en tonos medios
Ejemplo de sótano actual de tamaño medio con paredes blancas, estufa de leña y suelo de madera en tonos medios
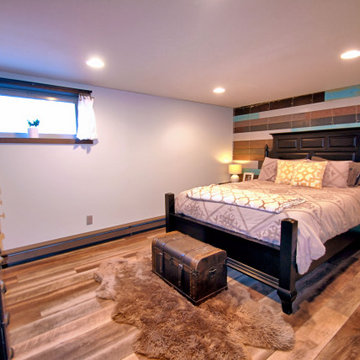
Modelo de sótano en el subsuelo industrial grande con paredes grises, suelo vinílico, estufa de leña, marco de chimenea de ladrillo y suelo multicolor
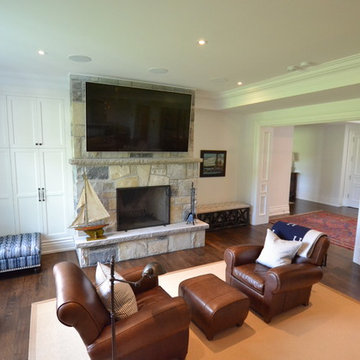
Hardwood floors throughout have been such an important detail in this home. We take a lot of pride in the finish as well as the planning that went into designing the floors. We have a wide variety of French parque flooring, herringbone in main areas as well as chevron in our dining room and eating areas. Feel the texture on your feet as this oak hardwood comes to life with its beautiful stained finished.
Our wood burning fireplace can be seen in the basement, first floor and exterior of the garden walkway terrace. These fireplaces are cladded with Owen Sound limestone and having a herringbone designed box. To help enjoy these fireplaces, take full advantage of the two storey electronic dumbwaiter elevator for the firewood.
Enjoy wine? See our beautifully designed wine cellar finished with marble border and pebble stone floor to give you that authentic feel of a real winery. This handcrafted room holds up to 3000 bottles of wine and is a beautiful feature every home should have. Wine enthusiasts will love the climatized wine room for displaying and preserving your extensive collection. This wine room has floor to ceiling glass looking onto the family room of the basement with a wood burning fireplace.
Extras include a side entrance to the mudroom, two spacious cold rooms, a CVAC system throughout, 400 AMP Electrical service with generator for entire home, a security system, built-in speakers throughout and Control4 Home automation system that includes lighting, audio & video and so much more. A true pride of ownership and masterpiece built and managed by Dellfina Homes Inc.
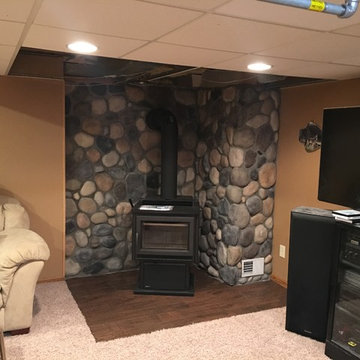
Regency F3500
Imagen de sótano rústico de tamaño medio con estufa de leña y marco de chimenea de piedra
Imagen de sótano rústico de tamaño medio con estufa de leña y marco de chimenea de piedra
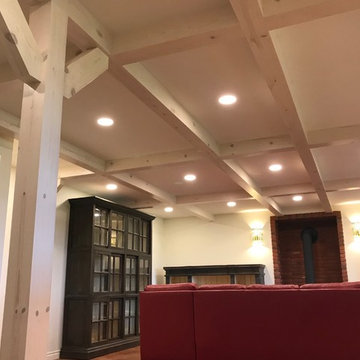
I completed this daylight basement design for Thayer Construction in March of 2018.
Our clients wanted a rustic looking daylight basement remodel. First, 3 walls were removed and a structural beam was added to support the building weight from the upper 2 floors. Then to achieve the rustic look our clients wanted, a coffered ceiling was designed and installed. Faux posts were also added in the space to visually offset the structurally necessary post near the bar area. A whitewash/stain was applied to the lumber to give it a rustic, weathered look. The stair railings, banisters and treads were also redone to match the rustic faux beams and posts.
A red brick facade was added to the alcove and a bright red freestanding fireplace was installed. All new lighting was installed throughout the basement including wall scones, pendants and recessed LED lighting.
We also replaced the original sliding door and installed a large set of french doors with sidelights to let even more natural light into the space. The concrete floors were stained in an earthtone color to further the desired look of the daylight basement.
We had a wonderful time working with these clients on this unique design and hope they enjoy their newly remodeled basement for many, many years to come!
Photo by: Aleksandra S.
209 ideas para sótanos con estufa de leña
5
