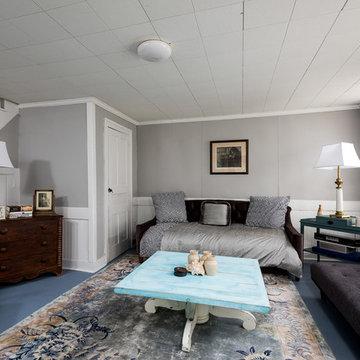209 ideas para sótanos con estufa de leña
Filtrar por
Presupuesto
Ordenar por:Popular hoy
141 - 160 de 209 fotos
Artículo 1 de 2
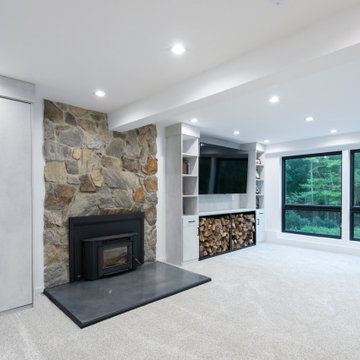
A classic colonial transformation was the task at hand. Taking typical compartmentalized rooms and creating an open concept with expansive windows and updating all the finishes not only brought the outside in but also completely reconfigured the flow and sightlines of the home.
Set in a tranquil and private setting made maximizing natural light and vistas a priority. The walk-out basement now has open unobstructed views of the sparkling in-ground pool and native landscaping. Contemporary finishes, new custom built-in murphy bed and media wall, as well as a renovated full bath, wet bar and home gym tie the renovation together seamlessly.
The first floor overhaul consists of a true open concept kitchen, dining and living spaces. The kitchen was designed without upper cabinets allowing for panoramic outdoor views as well as open and airy work surfaces with tandem islands. A brand new mudroom was designed as the perfect transition between garage and renovated first level. Along with a brand new stair design, wall paneling, renovated powder room, flooring and new light fixtures throughout gave this outdated home a fresh facelift.
The exterior's total modification was enhanced with a distinct new entry flanked by substantial stone columns and double height entry. All new siding, windows and spacious deck completed the total improvements and created a truly remarkable before and after project!
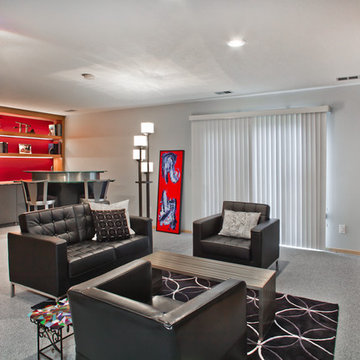
Gilbertson Photography
Diseño de sótano con puerta actual de tamaño medio con paredes rojas, moqueta, estufa de leña, marco de chimenea de ladrillo y suelo gris
Diseño de sótano con puerta actual de tamaño medio con paredes rojas, moqueta, estufa de leña, marco de chimenea de ladrillo y suelo gris
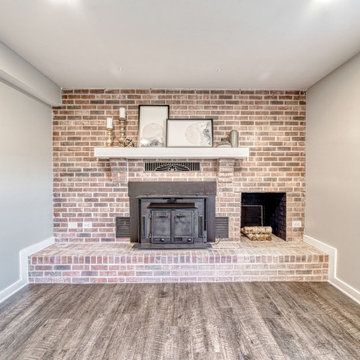
We whitewashed the original orange brick to make it feel more neutral and added a custom mantel.
Diseño de sótano con puerta contemporáneo de tamaño medio con suelo vinílico, estufa de leña y marco de chimenea de ladrillo
Diseño de sótano con puerta contemporáneo de tamaño medio con suelo vinílico, estufa de leña y marco de chimenea de ladrillo
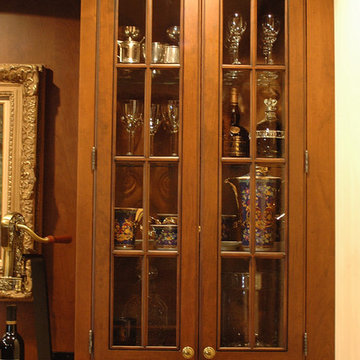
Mont Hartman
Modelo de sótano con puerta tradicional grande con paredes beige, moqueta, estufa de leña, marco de chimenea de madera y suelo beige
Modelo de sótano con puerta tradicional grande con paredes beige, moqueta, estufa de leña, marco de chimenea de madera y suelo beige
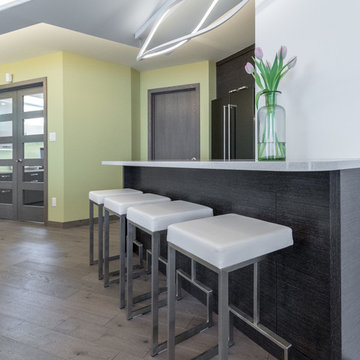
Bilyk Photography
Modelo de sótano con puerta contemporáneo de tamaño medio con paredes verdes, suelo de madera oscura, estufa de leña, marco de chimenea de baldosas y/o azulejos y suelo gris
Modelo de sótano con puerta contemporáneo de tamaño medio con paredes verdes, suelo de madera oscura, estufa de leña, marco de chimenea de baldosas y/o azulejos y suelo gris
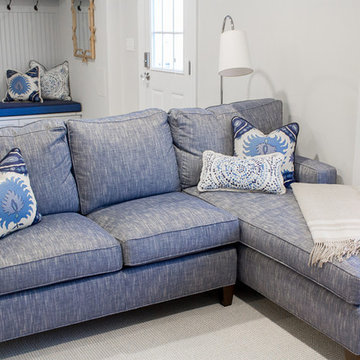
mackenzieannphoto
Diseño de sótano clásico con paredes beige, suelo de baldosas de porcelana, estufa de leña y marco de chimenea de baldosas y/o azulejos
Diseño de sótano clásico con paredes beige, suelo de baldosas de porcelana, estufa de leña y marco de chimenea de baldosas y/o azulejos
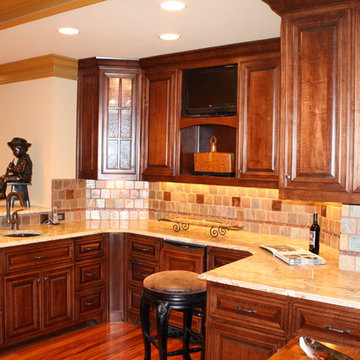
Ejemplo de sótano con puerta tradicional extra grande con paredes beige, suelo de madera oscura, estufa de leña y marco de chimenea de piedra
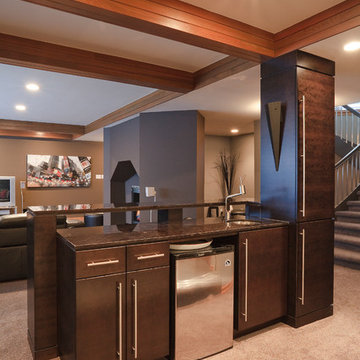
This wet bar is ready to mix up the perfect cocktail for your guests.
Diseño de sótano en el subsuelo actual grande con suelo vinílico, estufa de leña y marco de chimenea de baldosas y/o azulejos
Diseño de sótano en el subsuelo actual grande con suelo vinílico, estufa de leña y marco de chimenea de baldosas y/o azulejos
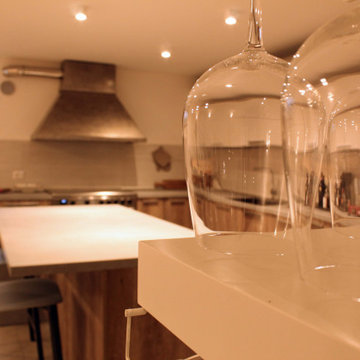
Diseño de sótano en el subsuelo contemporáneo extra grande con paredes blancas, suelo de baldosas de porcelana, estufa de leña y suelo gris
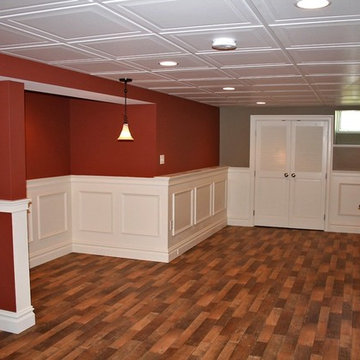
Ejemplo de sótano en el subsuelo Cuarto de juegos, abovedado y blanco clásico renovado grande sin cuartos de juegos con paredes grises, moqueta, estufa de leña, marco de chimenea de metal y suelo gris
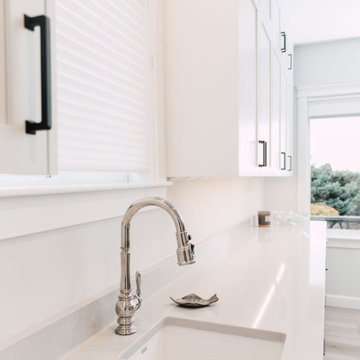
This house got a complete facelift! All trim and doors were painted white, floors refinished in a new color, opening to the kitchen became larger to create a more cohesive floor plan. The dining room became a "dreamy" Butlers Pantry and the kitchen was completely re-configured to include a 48" range and paneled appliances. Notice that there are no switches or outlets in the backsplashes. Mud room, laundry room re-imagined and the basement ballroom completely redone. Make sure to look at the before pictures!
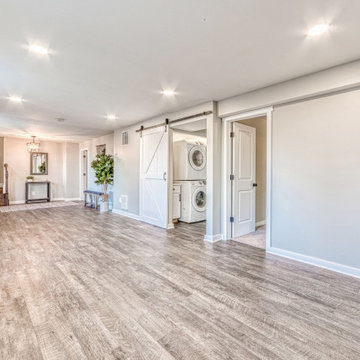
This house had a tricky layout with the entry to the home on the first floor and the kitchen and most bedrooms upstairs. We whitewashed the fireplace, added two bedrooms and used gorgeous luxury vinyl plank to help the space seamlessly transition between entryway and basement. We also stacked the washer & dryer to be able to install a small cabinet for storage and folding.
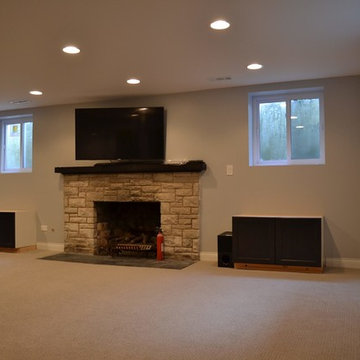
Ejemplo de sótano en el subsuelo clásico grande con paredes beige, moqueta, estufa de leña, marco de chimenea de ladrillo y suelo beige
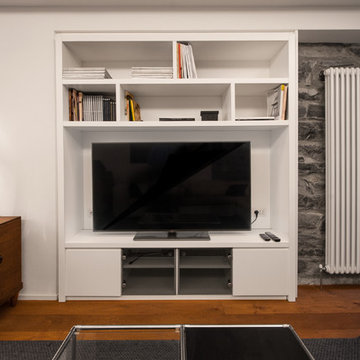
Modelo de sótano con puerta contemporáneo extra grande con paredes multicolor, suelo de madera oscura, estufa de leña, marco de chimenea de piedra y suelo marrón
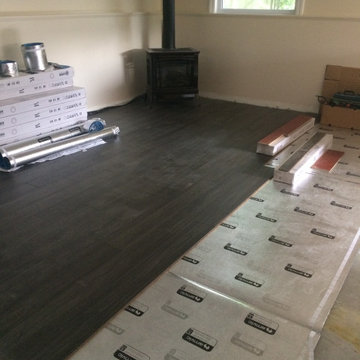
New Floors. Basement Bar. Media Room.
Modelo de sótano clásico de tamaño medio con suelo laminado y estufa de leña
Modelo de sótano clásico de tamaño medio con suelo laminado y estufa de leña
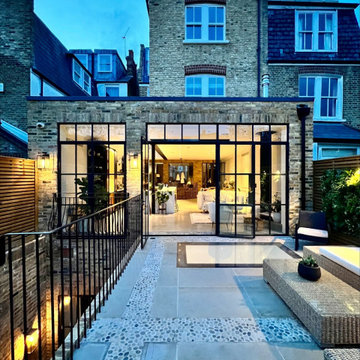
External rear extension and basement.
Modelo de sótano minimalista grande con paredes beige, estufa de leña, suelo gris y ladrillo
Modelo de sótano minimalista grande con paredes beige, estufa de leña, suelo gris y ladrillo
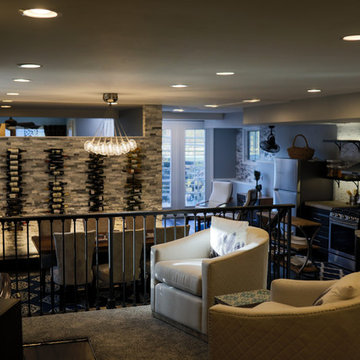
Modelo de sótano con puerta actual de tamaño medio con paredes grises, suelo de cemento, estufa de leña, marco de chimenea de piedra y suelo negro
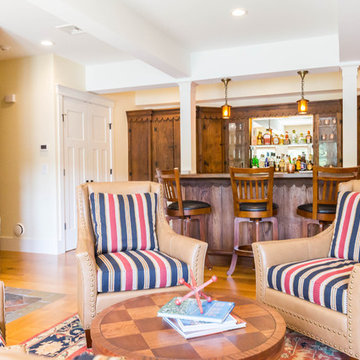
Expansive entertainment spaces! The lower level of the home is nothing short of a resort! A custom bar (some of which is from the original home), meets all entertaining needs; a glass front fridge, copper sink, plenty of work space, granite counter tops, a mirrored back bar reflecting the river views! Comfortable seating warmed by a wood stove, a pool table and gym! The media room is just down the hall.
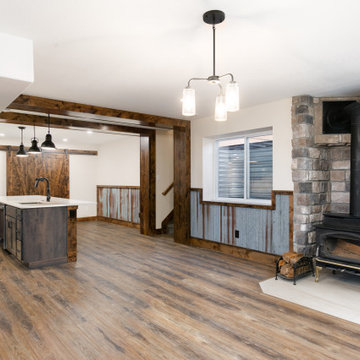
Rustic Basement renovation to include a large kitchenette, knotty alder doors, and corrugated metal wainscoting. Stone fireplace surround.
Imagen de sótano con ventanas rural grande con bar en casa, paredes beige, suelo vinílico, estufa de leña, marco de chimenea de piedra, suelo marrón y boiserie
Imagen de sótano con ventanas rural grande con bar en casa, paredes beige, suelo vinílico, estufa de leña, marco de chimenea de piedra, suelo marrón y boiserie
209 ideas para sótanos con estufa de leña
8
