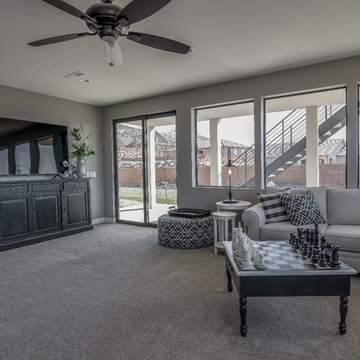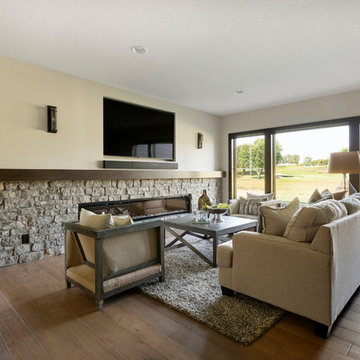770 ideas para sótanos clásicos renovados
Filtrar por
Presupuesto
Ordenar por:Popular hoy
41 - 60 de 770 fotos
Artículo 1 de 3
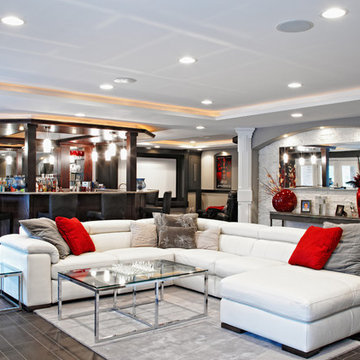
A picture is worth a thousand words, but it's difficult to describe this exquisite basement in a photograph. Designed for a couple who are a party waiting to happen, this walkout basement was destined to be spectacular. Once a cold, blank slate of concrete, the basement is now an extraordinary multi-functional living space. The luxurious new design includes a stunning full bar with all the amenities. The cabinetry was done in Brookhaven Bridgeport Oak in a Bistro finish and granite countertops. In the lounge area an older fireplace was removed and replaced with a Lennox direct-vent fireplace. Gorgeous stacked quartz stone in Glacier white surrounds the unit and Corian was used for the hearth. A home theater room is tucked away yet open to the lounge area. Custom woodwork also helps to set this basement apart. Unique art deco columns were designed by the M.J. Whelan design team, along with several art nooks peppered throughout the space. Beautiful trim molding wrap the entire space. Tray ceilings help to define different areas of the space. Lighting is layered throughout, including indirect cove lighting wrapping every tray. A spa room and full bathroom were also a part of the new design.
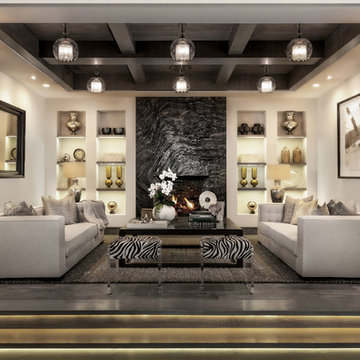
Elegant seating area in the basement entertainment space. Photography: Applied Photography
Diseño de sótano con puerta clásico renovado extra grande con paredes blancas, suelo de baldosas de porcelana, todas las chimeneas, marco de chimenea de piedra y suelo marrón
Diseño de sótano con puerta clásico renovado extra grande con paredes blancas, suelo de baldosas de porcelana, todas las chimeneas, marco de chimenea de piedra y suelo marrón
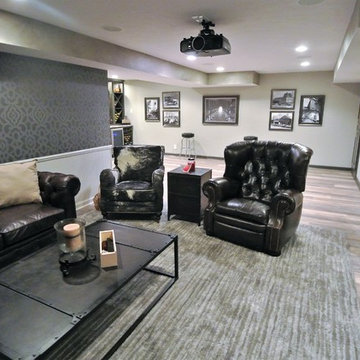
We purchased most the furniture from restoration hardware and Arhaus. The rug is a grey silk. The back walls were painted in light grey and the woodwork was painted dark. Rustic hardwood was laid in the entire basement to open up the space!
Encuentra al profesional adecuado para tu proyecto
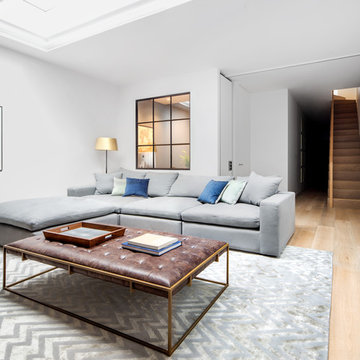
Juliet Murphy Photography
Imagen de sótano en el subsuelo tradicional renovado extra grande con paredes blancas, suelo de madera en tonos medios y suelo marrón
Imagen de sótano en el subsuelo tradicional renovado extra grande con paredes blancas, suelo de madera en tonos medios y suelo marrón
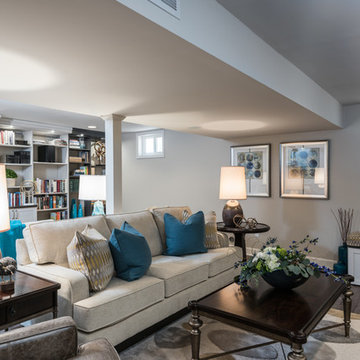
Foto de sótano en el subsuelo clásico renovado de tamaño medio sin chimenea con paredes grises y suelo de madera clara
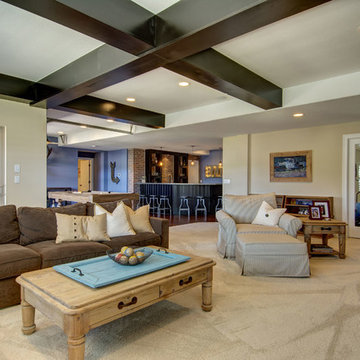
©Finished Basement Company
Imagen de sótano con puerta clásico renovado de tamaño medio sin chimenea con paredes azules, suelo de madera oscura y suelo marrón
Imagen de sótano con puerta clásico renovado de tamaño medio sin chimenea con paredes azules, suelo de madera oscura y suelo marrón
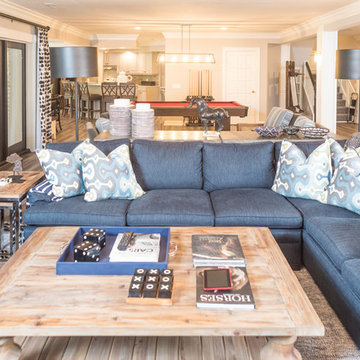
Game On is a lower level entertainment space designed for a large family. We focused on casual comfort with an injection of spunk for a lounge-like environment filled with fun and function. Architectural interest was added with our custom feature wall of herringbone wood paneling, wrapped beams and navy grasscloth lined bookshelves flanking an Ann Sacks marble mosaic fireplace surround. Blues and greens were contrasted with stark black and white. A touch of modern conversation, dining, game playing, and media lounge zones allow for a crowd to mingle with ease. With a walk out covered terrace, full kitchen, and blackout drapery for movie night, why leave home?
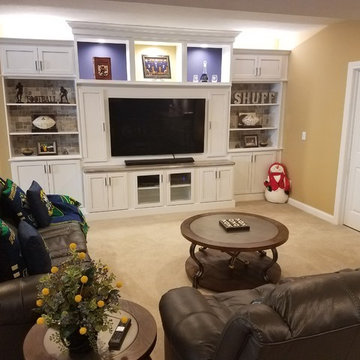
Diseño de sótano en el subsuelo tradicional renovado de tamaño medio sin chimenea con paredes marrones, moqueta y suelo beige
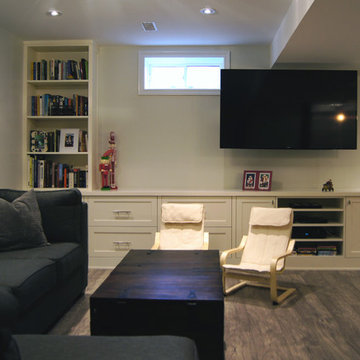
Imagen de sótano clásico renovado de tamaño medio sin chimenea con paredes grises, suelo laminado y suelo gris
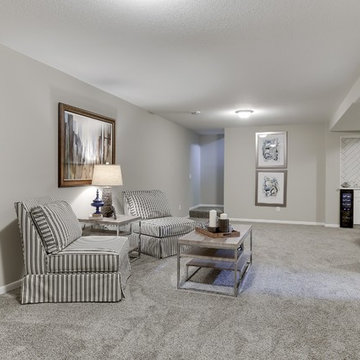
Total remodel of a rambler including finishing the basement. We moved the kitchen to a new location, added a large kitchen window above the sink and created an island with space for seating. Hardwood flooring on the main level, added a master bathroom, and remodeled the main bathroom. with a family room, wet bar, laundry closet, bedrooms, and a bathroom.
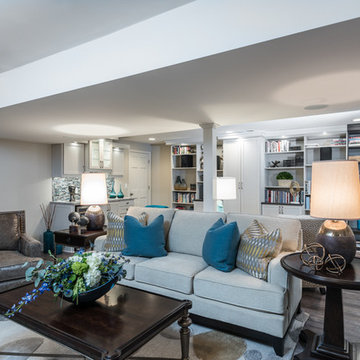
Modelo de sótano en el subsuelo tradicional renovado de tamaño medio sin chimenea con paredes grises y suelo de madera clara
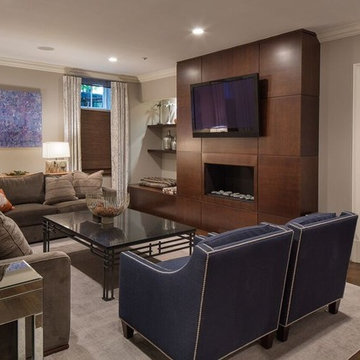
Imagen de sótano con ventanas clásico renovado grande con paredes grises, suelo de madera oscura y suelo marrón
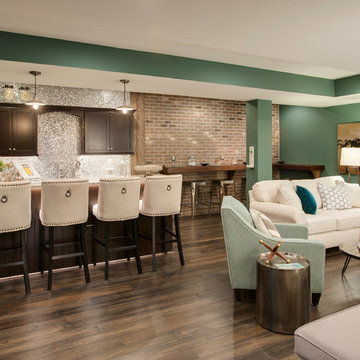
Foto de sótano con puerta tradicional renovado grande sin chimenea con paredes verdes, suelo de madera oscura y suelo marrón
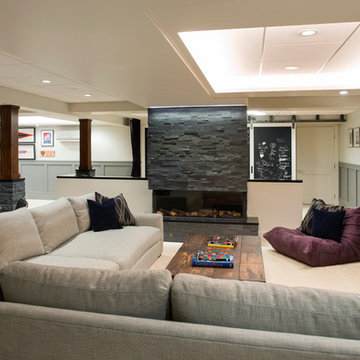
Foto de sótano en el subsuelo clásico renovado grande con paredes beige, moqueta, marco de chimenea de piedra y chimenea lineal
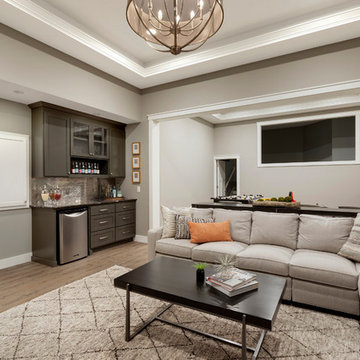
In the large space, we added framing detail to separate the room into a joined, but visually zoned room. This allowed us to have a separate area for the kids games and a space for gathering around the TV during a moving or while watching sports.
We added a large ceiling light to lower the ceiling in the space as well as soffits to give more visual dimension to the room.
A large slip in cabinet tucks under the stairs for easy access to components.
The large interior window and door lead to an upper office area that overlooks the room.
Photos by Spacecrafting Photography.
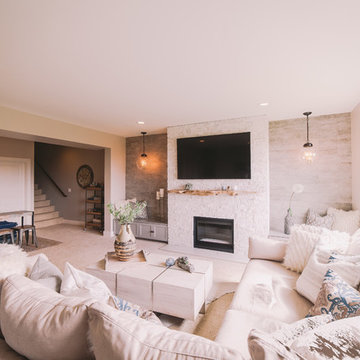
Basement remodel included demo and re-design of full fireplace, design cabinets for fireplace bench seating, all lighting, snack bar design with cabinets, paint and all furnishings
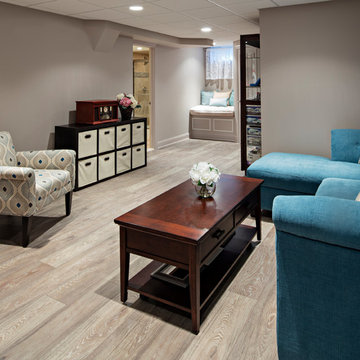
This basement has it all! Grab a drink with friends while shooting some pool and when the game is finished, sit down, relax and watch a movie in your own home theatre.
770 ideas para sótanos clásicos renovados
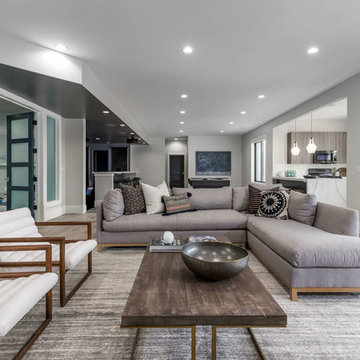
Brad Montgomery
Diseño de sótano con puerta clásico renovado grande con paredes grises, suelo vinílico, todas las chimeneas, marco de chimenea de baldosas y/o azulejos y suelo beige
Diseño de sótano con puerta clásico renovado grande con paredes grises, suelo vinílico, todas las chimeneas, marco de chimenea de baldosas y/o azulejos y suelo beige
3
