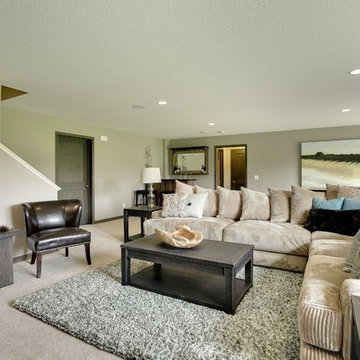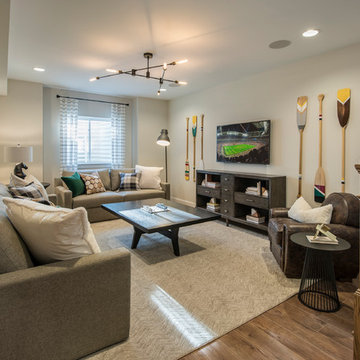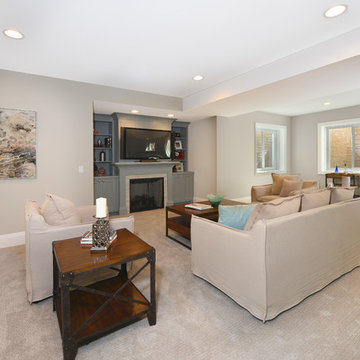770 ideas para sótanos clásicos renovados
Filtrar por
Presupuesto
Ordenar por:Popular hoy
21 - 40 de 770 fotos
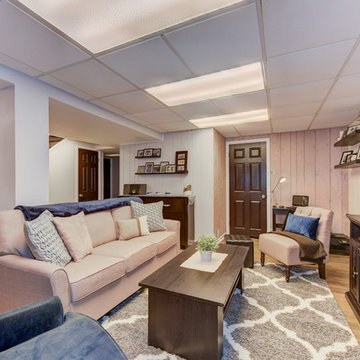
Sean Dooley Photography
Diseño de sótano en el subsuelo clásico renovado de tamaño medio con paredes beige, suelo vinílico, todas las chimeneas y marco de chimenea de piedra
Diseño de sótano en el subsuelo clásico renovado de tamaño medio con paredes beige, suelo vinílico, todas las chimeneas y marco de chimenea de piedra
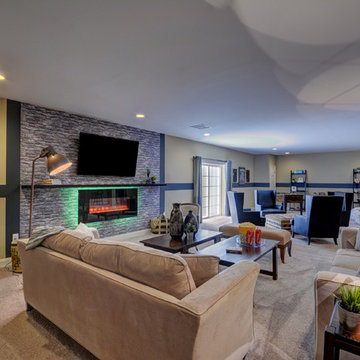
Foto de sótano con puerta clásico renovado extra grande con paredes beige, moqueta y todas las chimeneas
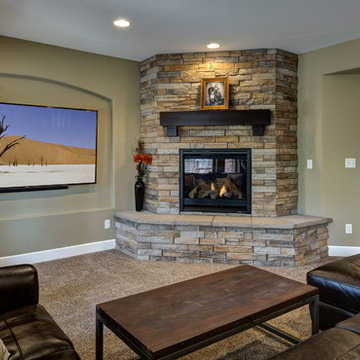
©Finished Basement Company
Modelo de sótano con puerta tradicional renovado extra grande con paredes beige, moqueta, chimenea de esquina, marco de chimenea de piedra y suelo marrón
Modelo de sótano con puerta tradicional renovado extra grande con paredes beige, moqueta, chimenea de esquina, marco de chimenea de piedra y suelo marrón
Encuentra al profesional adecuado para tu proyecto

Hightail Photography
Ejemplo de sótano con ventanas clásico renovado de tamaño medio con paredes beige, moqueta, todas las chimeneas, marco de chimenea de baldosas y/o azulejos y suelo beige
Ejemplo de sótano con ventanas clásico renovado de tamaño medio con paredes beige, moqueta, todas las chimeneas, marco de chimenea de baldosas y/o azulejos y suelo beige
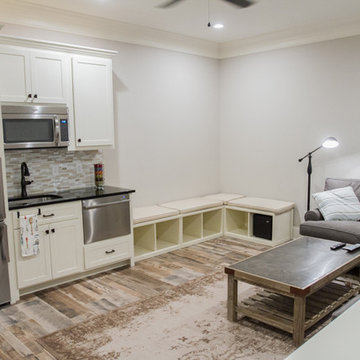
This basement renovation includes a mud room area, bedroom, living area with kitchenette and bathroom, and storage space.
Imagen de sótano tradicional renovado de tamaño medio sin chimenea con paredes grises y suelo de madera clara
Imagen de sótano tradicional renovado de tamaño medio sin chimenea con paredes grises y suelo de madera clara
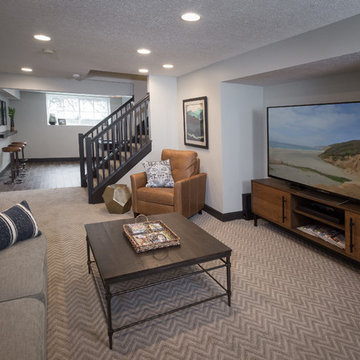
Designed by Monica Lewis MCR, UDCP, CMKBD. Project Manager Dave West CR. Photography by Todd Yarrington.
Ejemplo de sótano con ventanas tradicional renovado de tamaño medio con paredes grises, moqueta y suelo marrón
Ejemplo de sótano con ventanas tradicional renovado de tamaño medio con paredes grises, moqueta y suelo marrón
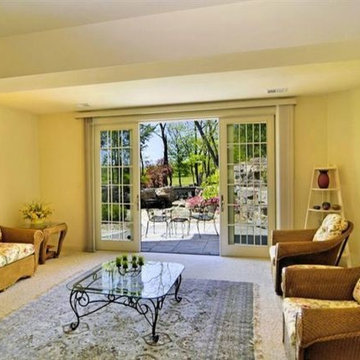
Modelo de sótano con puerta clásico renovado grande sin chimenea con paredes amarillas, moqueta y suelo beige
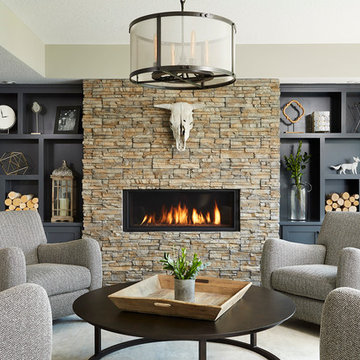
Newly finished basement lounge: 297sf. Fireplace: Marquis Collection Infinite 42" with Reflective Lining, Fireplace Stone: Eldorado Nantucket Stacked Stone, Custom Cabinets and Shelves painted Sherwin Williams Iron Ore SW7069, Flooring: LVT Plank, Coretec Plus-Hudson Valley Oak 7", Custom Area Rug: Fabrica - Angelico, color - Honesty, Lounge Walls: Sherwin Williams Mindful Gray SW7016, Chairs: Client provided, Coffee Table: Restoration hardware - Mercer Table, Chandelier: Restoration Hardware - Riveted Mesh Pendant. Alyssa Lee Photography
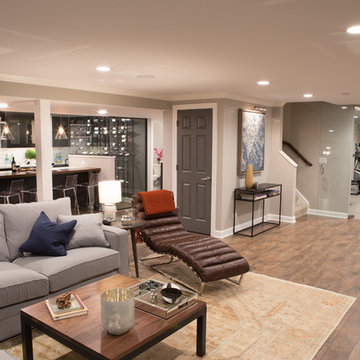
Karen and Chad of Tower Lakes, IL were tired of their unfinished basement functioning as nothing more than a storage area and depressing gym. They wanted to increase the livable square footage of their home with a cohesive finished basement design, while incorporating space for the kids and adults to hang out.
“We wanted to make sure that upon renovating the basement, that we can have a place where we can spend time and watch movies, but also entertain and showcase the wine collection that we have,” Karen said.
After a long search comparing many different remodeling companies, Karen and Chad found Advance Design Studio. They were drawn towards the unique “Common Sense Remodeling” process that simplifies the renovation experience into predictable steps focused on customer satisfaction.
“There are so many other design/build companies, who may not have transparency, or a focused process in mind and I think that is what separated Advance Design Studio from the rest,” Karen said.
Karen loved how designer Claudia Pop was able to take very high-level concepts, “non-negotiable items” and implement them in the initial 3D drawings. Claudia and Project Manager DJ Yurik kept the couple in constant communication through the project. “Claudia was very receptive to the ideas we had, but she was also very good at infusing her own points and thoughts, she was very responsive, and we had an open line of communication,” Karen said.
A very important part of the basement renovation for the couple was the home gym and sauna. The “high-end hotel” look and feel of the openly blended work out area is both highly functional and beautiful to look at. The home sauna gives them a place to relax after a long day of work or a tough workout. “The gym was a very important feature for us,” Karen said. “And I think (Advance Design) did a very great job in not only making the gym a functional area, but also an aesthetic point in our basement”.
An extremely unique wow-factor in this basement is the walk in glass wine cellar that elegantly displays Karen and Chad’s extensive wine collection. Immediate access to the stunning wet bar accompanies the wine cellar to make this basement a popular spot for friends and family.
The custom-built wine bar brings together two natural elements; Calacatta Vicenza Quartz and thick distressed Black Walnut. Sophisticated yet warm Graphite Dura Supreme cabinetry provides contrast to the soft beige walls and the Calacatta Gold backsplash. An undermount sink across from the bar in a matching Calacatta Vicenza Quartz countertop adds functionality and convenience to the bar, while identical distressed walnut floating shelves add an interesting design element and increased storage. Rich true brown Rustic Oak hardwood floors soften and warm the space drawing all the areas together.
Across from the bar is a comfortable living area perfect for the family to sit down at a watch a movie. A full bath completes this finished basement with a spacious walk-in shower, Cocoa Brown Dura Supreme vanity with Calacatta Vicenza Quartz countertop, a crisp white sink and a stainless-steel Voss faucet.
Advance Design’s Common Sense process gives clients the opportunity to walk through the basement renovation process one step at a time, in a completely predictable and controlled environment. “Everything was designed and built exactly how we envisioned it, and we are really enjoying it to it’s full potential,” Karen said.
Constantly striving for customer satisfaction, Advance Design’s success is heavily reliant upon happy clients referring their friends and family. “We definitely will and have recommended Advance Design Studio to friends who are looking to embark on a remodeling project small or large,” Karen exclaimed at the completion of her project.
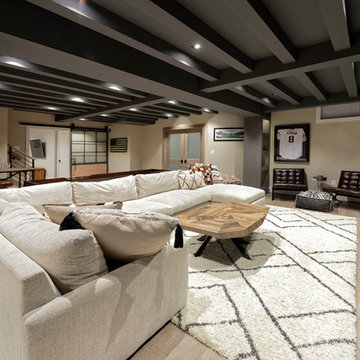
Photographer: Bob Narod
Modelo de sótano en el subsuelo clásico renovado grande con suelo laminado
Modelo de sótano en el subsuelo clásico renovado grande con suelo laminado

Modelo de sótano en el subsuelo clásico renovado grande con paredes multicolor, suelo de madera oscura, suelo marrón, marco de chimenea de baldosas y/o azulejos y chimenea lineal
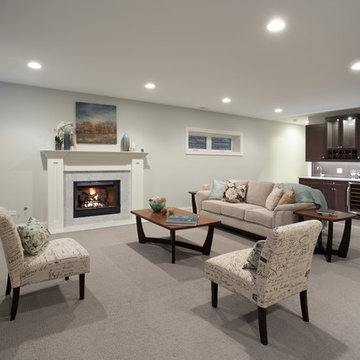
Adam Milton
Modelo de sótano clásico renovado con moqueta, todas las chimeneas y paredes blancas
Modelo de sótano clásico renovado con moqueta, todas las chimeneas y paredes blancas
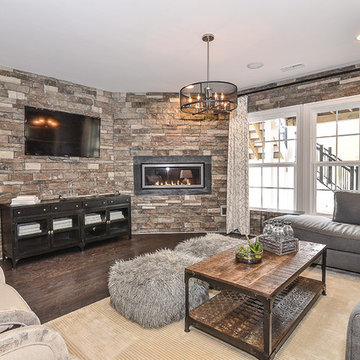
Imagen de sótano con puerta clásico renovado de tamaño medio con paredes grises, suelo de madera oscura, chimenea lineal y marco de chimenea de piedra
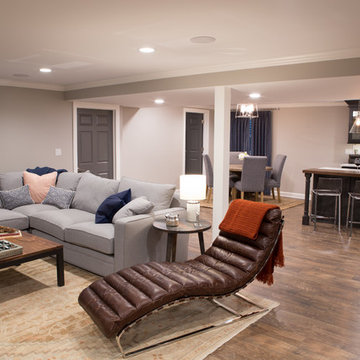
Karen and Chad of Tower Lakes, IL were tired of their unfinished basement functioning as nothing more than a storage area and depressing gym. They wanted to increase the livable square footage of their home with a cohesive finished basement design, while incorporating space for the kids and adults to hang out.
“We wanted to make sure that upon renovating the basement, that we can have a place where we can spend time and watch movies, but also entertain and showcase the wine collection that we have,” Karen said.
After a long search comparing many different remodeling companies, Karen and Chad found Advance Design Studio. They were drawn towards the unique “Common Sense Remodeling” process that simplifies the renovation experience into predictable steps focused on customer satisfaction.
“There are so many other design/build companies, who may not have transparency, or a focused process in mind and I think that is what separated Advance Design Studio from the rest,” Karen said.
Karen loved how designer Claudia Pop was able to take very high-level concepts, “non-negotiable items” and implement them in the initial 3D drawings. Claudia and Project Manager DJ Yurik kept the couple in constant communication through the project. “Claudia was very receptive to the ideas we had, but she was also very good at infusing her own points and thoughts, she was very responsive, and we had an open line of communication,” Karen said.
A very important part of the basement renovation for the couple was the home gym and sauna. The “high-end hotel” look and feel of the openly blended work out area is both highly functional and beautiful to look at. The home sauna gives them a place to relax after a long day of work or a tough workout. “The gym was a very important feature for us,” Karen said. “And I think (Advance Design) did a very great job in not only making the gym a functional area, but also an aesthetic point in our basement”.
An extremely unique wow-factor in this basement is the walk in glass wine cellar that elegantly displays Karen and Chad’s extensive wine collection. Immediate access to the stunning wet bar accompanies the wine cellar to make this basement a popular spot for friends and family.
The custom-built wine bar brings together two natural elements; Calacatta Vicenza Quartz and thick distressed Black Walnut. Sophisticated yet warm Graphite Dura Supreme cabinetry provides contrast to the soft beige walls and the Calacatta Gold backsplash. An undermount sink across from the bar in a matching Calacatta Vicenza Quartz countertop adds functionality and convenience to the bar, while identical distressed walnut floating shelves add an interesting design element and increased storage. Rich true brown Rustic Oak hardwood floors soften and warm the space drawing all the areas together.
Across from the bar is a comfortable living area perfect for the family to sit down at a watch a movie. A full bath completes this finished basement with a spacious walk-in shower, Cocoa Brown Dura Supreme vanity with Calacatta Vicenza Quartz countertop, a crisp white sink and a stainless-steel Voss faucet.
Advance Design’s Common Sense process gives clients the opportunity to walk through the basement renovation process one step at a time, in a completely predictable and controlled environment. “Everything was designed and built exactly how we envisioned it, and we are really enjoying it to it’s full potential,” Karen said.
Constantly striving for customer satisfaction, Advance Design’s success is heavily reliant upon happy clients referring their friends and family. “We definitely will and have recommended Advance Design Studio to friends who are looking to embark on a remodeling project small or large,” Karen exclaimed at the completion of her project.
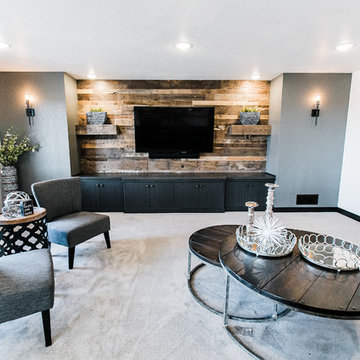
Modelo de sótano con puerta tradicional renovado grande sin chimenea con paredes blancas, moqueta y suelo beige
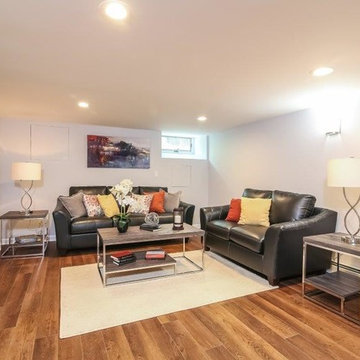
Dark leather sofa paired with modern accent tables, colorful pillows and wall art make this space inviting to buyers.
Foto de sótano en el subsuelo clásico renovado de tamaño medio sin chimenea con paredes grises, suelo de madera oscura y suelo marrón
Foto de sótano en el subsuelo clásico renovado de tamaño medio sin chimenea con paredes grises, suelo de madera oscura y suelo marrón
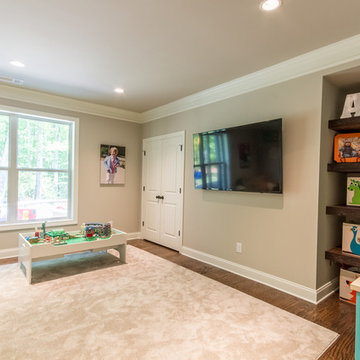
Imagen de sótano con ventanas clásico renovado con paredes beige, suelo de madera oscura y suelo marrón
770 ideas para sótanos clásicos renovados
2
