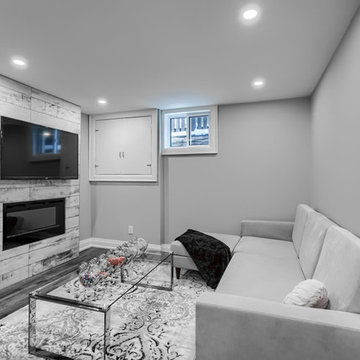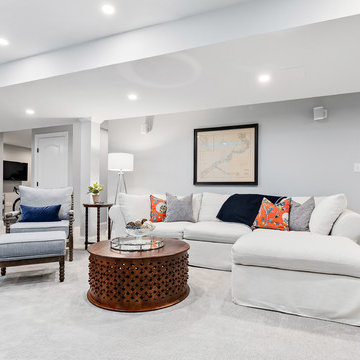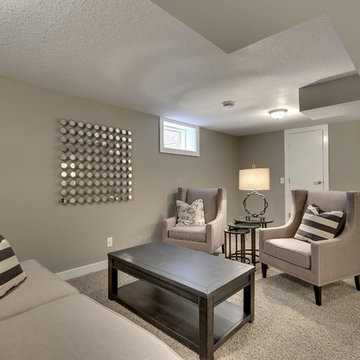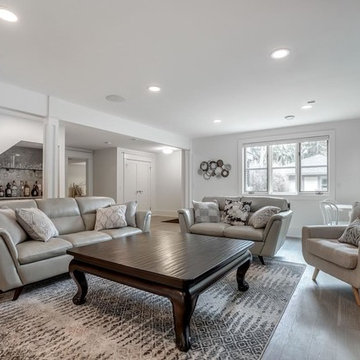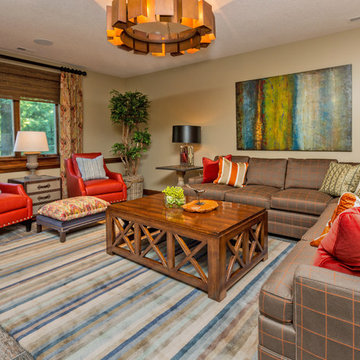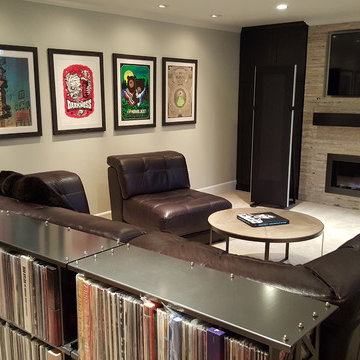772 ideas para sótanos clásicos renovados
Filtrar por
Presupuesto
Ordenar por:Popular hoy
141 - 160 de 772 fotos
Artículo 1 de 3
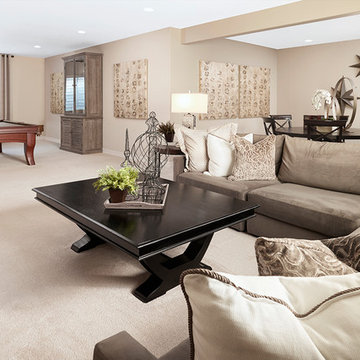
Basement rec room | Visit our website to see where we’re building the Yorktown plan in Colorado! You’ll find photos, interactive floor plans and more.
The Yorktown model's main floor offers an expansive entertaining space at the back of the home: the great room with fireplace, dining room overlooking the backyard, and the kitchen with a large center island. The 3-car garage leads to a convenient mudroom with walk-in closet, a powder room and a private study. On the second floor, there's an immense loft surrounded by three bedrooms, a shared bath, a laundry room and a master suite with its own bath and spacious walk-in closet. Options at some communities include a sunroom, covered patio, finished basement, bonus bedrooms and deluxe bath.
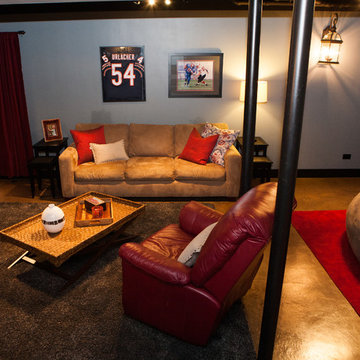
www.316photos.com
Ejemplo de sótano en el subsuelo tradicional renovado de tamaño medio con paredes grises, suelo de cemento y suelo marrón
Ejemplo de sótano en el subsuelo tradicional renovado de tamaño medio con paredes grises, suelo de cemento y suelo marrón
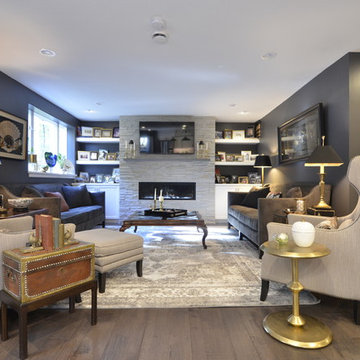
Jeff Russell
Imagen de sótano con ventanas tradicional renovado de tamaño medio
Imagen de sótano con ventanas tradicional renovado de tamaño medio
Encuentra al profesional adecuado para tu proyecto
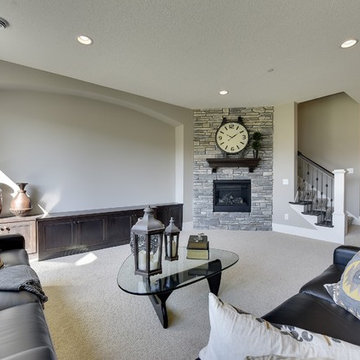
Spacecrafting
Foto de sótano con puerta tradicional renovado grande con paredes grises, moqueta, todas las chimeneas y marco de chimenea de piedra
Foto de sótano con puerta tradicional renovado grande con paredes grises, moqueta, todas las chimeneas y marco de chimenea de piedra
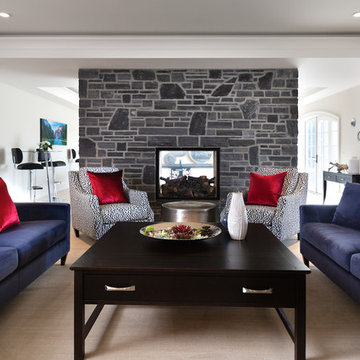
Basement Living Room
Ejemplo de sótano con puerta clásico renovado extra grande con paredes blancas, moqueta, chimenea de doble cara, marco de chimenea de piedra y suelo beige
Ejemplo de sótano con puerta clásico renovado extra grande con paredes blancas, moqueta, chimenea de doble cara, marco de chimenea de piedra y suelo beige
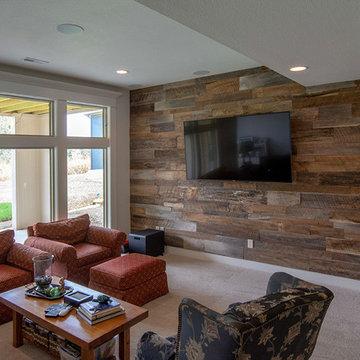
Foto de sótano con puerta tradicional renovado con paredes grises, moqueta y suelo beige
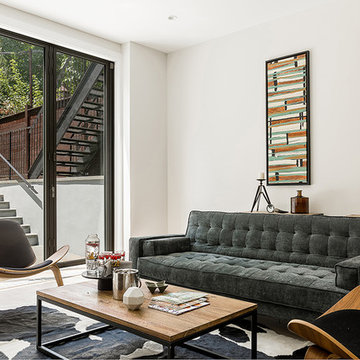
Open concept recreation room with engineered white oak hardwood floors and a NanaWall glass door system.
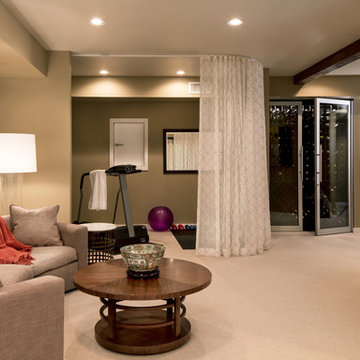
A multifunctional basement with wine storage, curtained-off workout area and curved sofa. This basement entertainment area is all about getting together with friends and family, enjoying the adjoining basement bar and game table.
Photography by John Valls
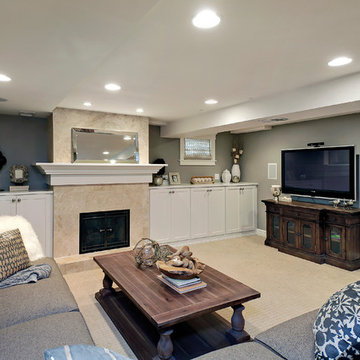
Imagen de sótano tradicional renovado con paredes grises, moqueta y todas las chimeneas
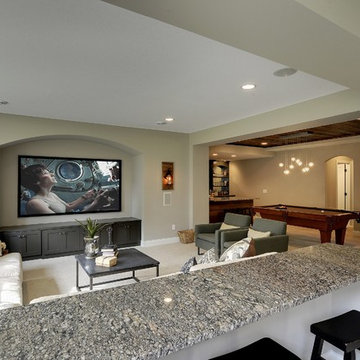
Basement home theater with epic screen. Photography by Spacecrafting
Imagen de sótano con ventanas clásico renovado grande con paredes beige y moqueta
Imagen de sótano con ventanas clásico renovado grande con paredes beige y moqueta
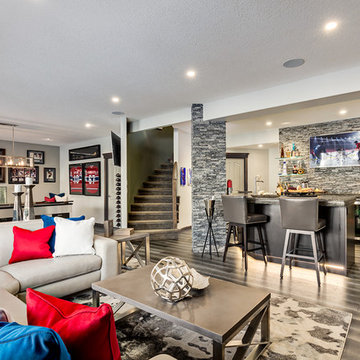
Diseño de sótano con puerta tradicional renovado grande con paredes grises, suelo de madera en tonos medios y suelo gris
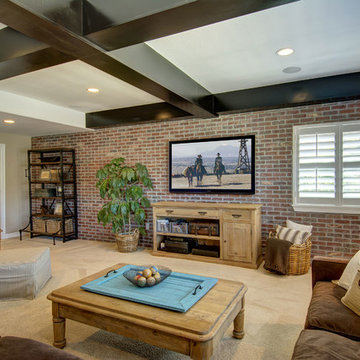
©Finished Basement Company
Ejemplo de sótano con puerta clásico renovado de tamaño medio sin chimenea con paredes azules, suelo de madera oscura y suelo marrón
Ejemplo de sótano con puerta clásico renovado de tamaño medio sin chimenea con paredes azules, suelo de madera oscura y suelo marrón
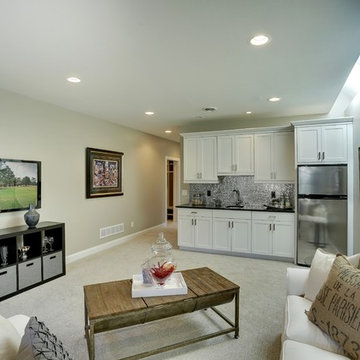
Photo Credits: Spacecrafting
Imagen de sótano en el subsuelo clásico renovado grande sin chimenea con paredes grises, moqueta y suelo beige
Imagen de sótano en el subsuelo clásico renovado grande sin chimenea con paredes grises, moqueta y suelo beige
772 ideas para sótanos clásicos renovados
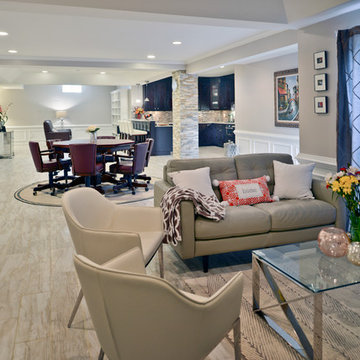
Magnificent Basement Remodel in Chantilly VA that includes a movie theater, wine cellar, full bar, exercise room, full bedroom and bath, a powder room, and a big gaming and entertainment space.
Now family has a big bar space with mahogany cabinetry, large-scale porcelain tile with a ledgestone wrapping , lots of space for bar seating, lots of glass cabinets for liquor and china display and magnificent lighting.
The Guest bedroom suite with a bathroom has linear tiles and vertical glass tile accents that spruced up this bathroom.
Gaming and conversation area with built-ins and wainscoting, give an upscale look to this magnificent basement. Also built just outside of exercise room, is a new powder room area.
We used new custom beveled glass doors and interior doors.
A 6’x8’ wine cellar was built with a custom glass door just few steps away from this stunning bar space.
Behind the staircase we have implement a full equipped movie theater room furnished with state of art AV system, surround sound, big screen and a lot more.
Our biggest goal for this space was to carefully ( yet softly) coordinate all color schemes to achieve a very airy, open and welcoming entertainment space. By creating two tray ceilings and recess lighting we have uplifted the unused corner of this basement.
This has become the jewel of the neighborhood”, she said.
8
