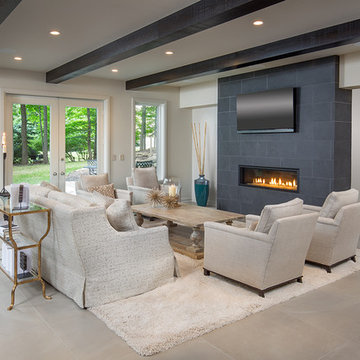770 ideas para sótanos clásicos renovados
Filtrar por
Presupuesto
Ordenar por:Popular hoy
101 - 120 de 770 fotos
Artículo 1 de 3
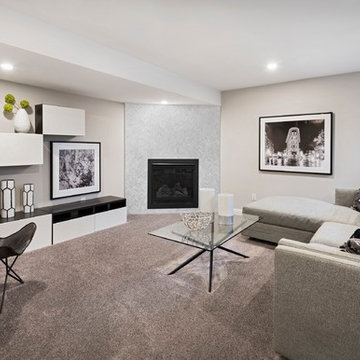
Marc Fowler
Imagen de sótano en el subsuelo tradicional renovado de tamaño medio con paredes beige, moqueta, chimenea de esquina, marco de chimenea de piedra y suelo beige
Imagen de sótano en el subsuelo tradicional renovado de tamaño medio con paredes beige, moqueta, chimenea de esquina, marco de chimenea de piedra y suelo beige
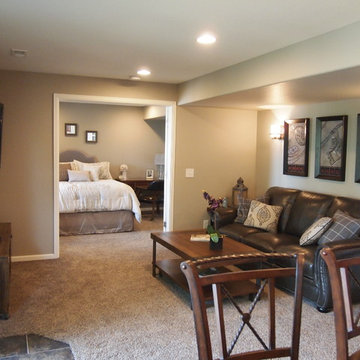
Imagen de sótano con puerta clásico renovado de tamaño medio sin chimenea con paredes beige y moqueta
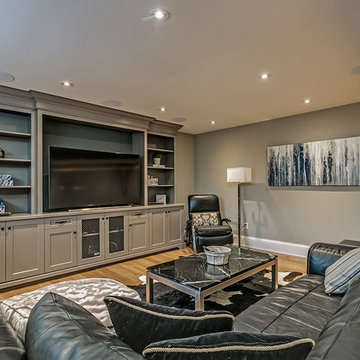
Ejemplo de sótano con ventanas tradicional renovado de tamaño medio sin chimenea con paredes beige, suelo de madera clara y suelo beige
Encuentra al profesional adecuado para tu proyecto
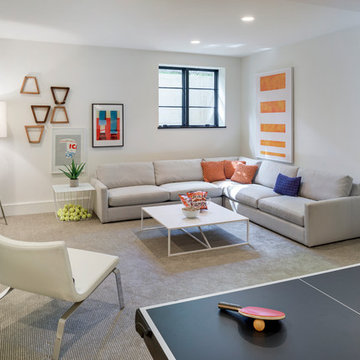
Builder: Detail Design + Build - Architectural Designer: Charlie & Co. Design, Ltd. - Photo: Spacecrafting Photography
Imagen de sótano con ventanas tradicional renovado grande con paredes blancas y moqueta
Imagen de sótano con ventanas tradicional renovado grande con paredes blancas y moqueta
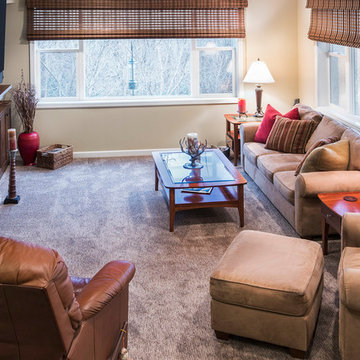
Layered Roman style woven wood shades and roller shades allow for various light control options. A solid roller shade installed behind the woven woods block the light, while only operating the woven shades, filters the light. This not only provides light control options, but also creates two very different effects within the room in how the light is filtered throughout the space.
Interior design by Sarah Bernardy Design, LLC Photography by Steve Voegeli
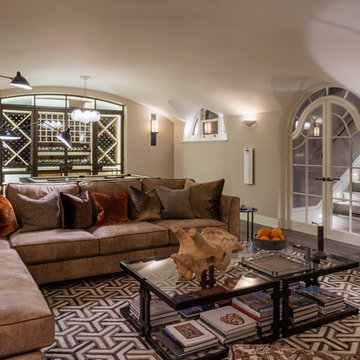
Imagen de sótano en el subsuelo tradicional renovado grande con paredes beige y moqueta
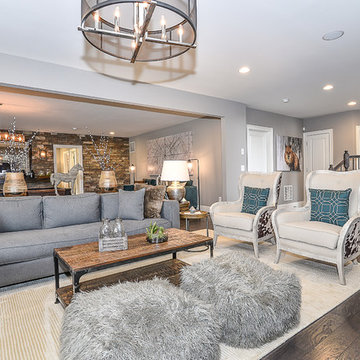
Ejemplo de sótano con puerta clásico renovado de tamaño medio con paredes grises y suelo de madera oscura
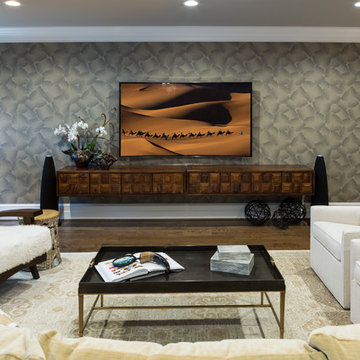
Angie Seckinger
Ejemplo de sótano con ventanas tradicional renovado grande con paredes beige, suelo de madera en tonos medios, todas las chimeneas y marco de chimenea de piedra
Ejemplo de sótano con ventanas tradicional renovado grande con paredes beige, suelo de madera en tonos medios, todas las chimeneas y marco de chimenea de piedra
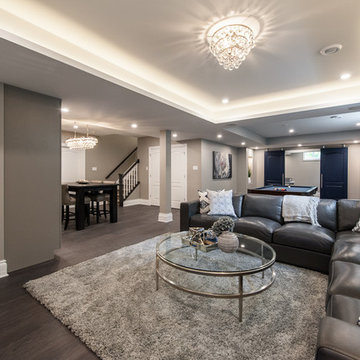
in this family room, we took advantage of the added bonus of a little extra ceiling height and infused the space with dramatic lighting; a feature we would not otherwise be able to achieve in a more traditional basement.
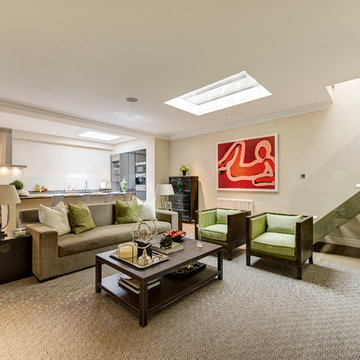
burbeck
Imagen de sótano en el subsuelo con cocina clásico renovado con paredes beige y suelo de madera clara
Imagen de sótano en el subsuelo con cocina clásico renovado con paredes beige y suelo de madera clara
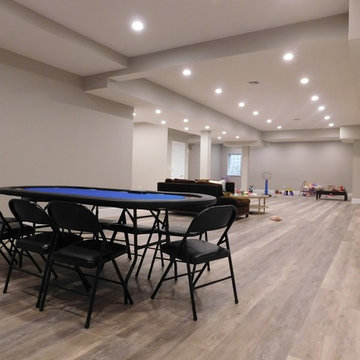
Diseño de sótano con ventanas tradicional renovado extra grande sin chimenea con paredes grises, suelo vinílico y suelo gris
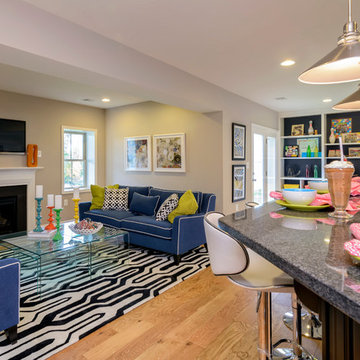
Home design by Winchester Homes
Interior Merchandising by Model Home Interiors
Imagen de sótano con puerta tradicional renovado grande con paredes beige, todas las chimeneas y suelo de madera en tonos medios
Imagen de sótano con puerta tradicional renovado grande con paredes beige, todas las chimeneas y suelo de madera en tonos medios
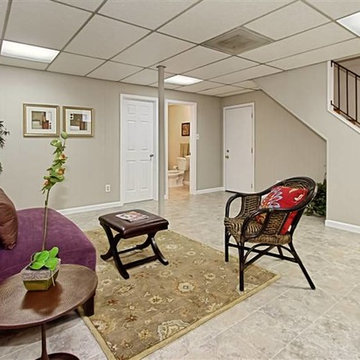
House was being prepared for sale. The basement remodel updated the space with a new tile floor, light gray wall color "Gray Mirage" #2142-50 by Benjamin Moore.
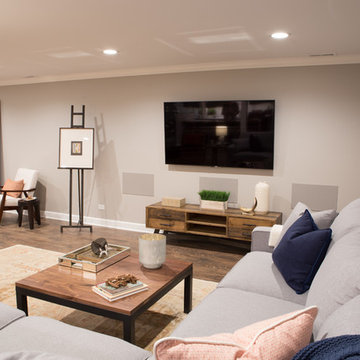
Karen and Chad of Tower Lakes, IL were tired of their unfinished basement functioning as nothing more than a storage area and depressing gym. They wanted to increase the livable square footage of their home with a cohesive finished basement design, while incorporating space for the kids and adults to hang out.
“We wanted to make sure that upon renovating the basement, that we can have a place where we can spend time and watch movies, but also entertain and showcase the wine collection that we have,” Karen said.
After a long search comparing many different remodeling companies, Karen and Chad found Advance Design Studio. They were drawn towards the unique “Common Sense Remodeling” process that simplifies the renovation experience into predictable steps focused on customer satisfaction.
“There are so many other design/build companies, who may not have transparency, or a focused process in mind and I think that is what separated Advance Design Studio from the rest,” Karen said.
Karen loved how designer Claudia Pop was able to take very high-level concepts, “non-negotiable items” and implement them in the initial 3D drawings. Claudia and Project Manager DJ Yurik kept the couple in constant communication through the project. “Claudia was very receptive to the ideas we had, but she was also very good at infusing her own points and thoughts, she was very responsive, and we had an open line of communication,” Karen said.
A very important part of the basement renovation for the couple was the home gym and sauna. The “high-end hotel” look and feel of the openly blended work out area is both highly functional and beautiful to look at. The home sauna gives them a place to relax after a long day of work or a tough workout. “The gym was a very important feature for us,” Karen said. “And I think (Advance Design) did a very great job in not only making the gym a functional area, but also an aesthetic point in our basement”.
An extremely unique wow-factor in this basement is the walk in glass wine cellar that elegantly displays Karen and Chad’s extensive wine collection. Immediate access to the stunning wet bar accompanies the wine cellar to make this basement a popular spot for friends and family.
The custom-built wine bar brings together two natural elements; Calacatta Vicenza Quartz and thick distressed Black Walnut. Sophisticated yet warm Graphite Dura Supreme cabinetry provides contrast to the soft beige walls and the Calacatta Gold backsplash. An undermount sink across from the bar in a matching Calacatta Vicenza Quartz countertop adds functionality and convenience to the bar, while identical distressed walnut floating shelves add an interesting design element and increased storage. Rich true brown Rustic Oak hardwood floors soften and warm the space drawing all the areas together.
Across from the bar is a comfortable living area perfect for the family to sit down at a watch a movie. A full bath completes this finished basement with a spacious walk-in shower, Cocoa Brown Dura Supreme vanity with Calacatta Vicenza Quartz countertop, a crisp white sink and a stainless-steel Voss faucet.
Advance Design’s Common Sense process gives clients the opportunity to walk through the basement renovation process one step at a time, in a completely predictable and controlled environment. “Everything was designed and built exactly how we envisioned it, and we are really enjoying it to it’s full potential,” Karen said.
Constantly striving for customer satisfaction, Advance Design’s success is heavily reliant upon happy clients referring their friends and family. “We definitely will and have recommended Advance Design Studio to friends who are looking to embark on a remodeling project small or large,” Karen exclaimed at the completion of her project.
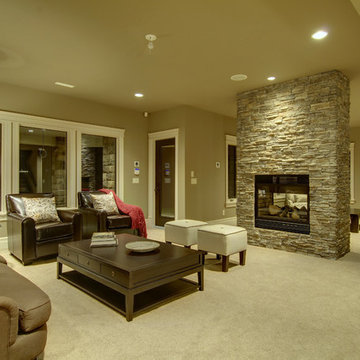
Foto de sótano con puerta clásico renovado grande con paredes beige, moqueta, todas las chimeneas y marco de chimenea de piedra
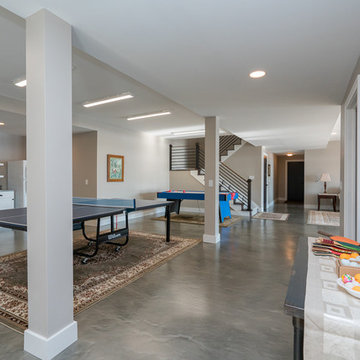
Modelo de sótano con puerta tradicional renovado grande con paredes grises, suelo de cemento y suelo multicolor
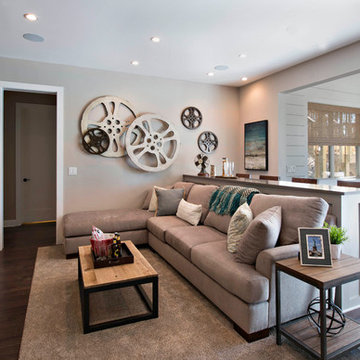
This casual and plushly-furnished bonus room in The Madison Designer Model is equipped is perfect for a long, relaxing movie night.
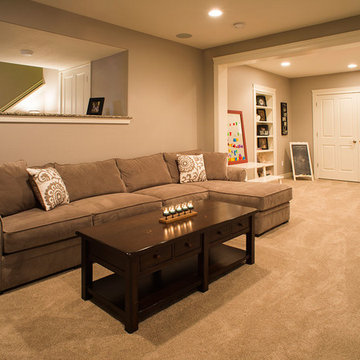
Philip Wegener Photography
Modelo de sótano en el subsuelo clásico renovado de tamaño medio sin chimenea con moqueta
Modelo de sótano en el subsuelo clásico renovado de tamaño medio sin chimenea con moqueta
770 ideas para sótanos clásicos renovados
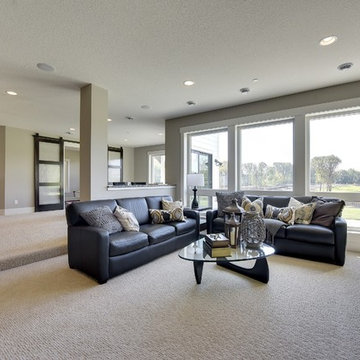
Spacecrafting
Foto de sótano con puerta tradicional renovado grande con paredes grises, moqueta, marco de chimenea de piedra y suelo gris
Foto de sótano con puerta tradicional renovado grande con paredes grises, moqueta, marco de chimenea de piedra y suelo gris
6
