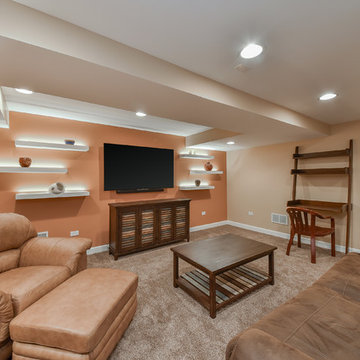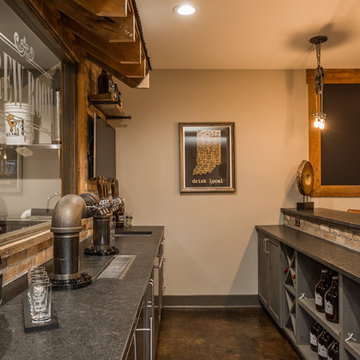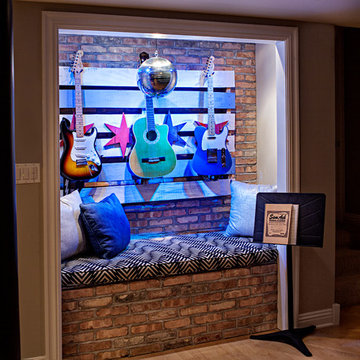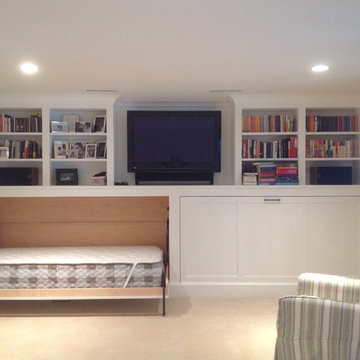20.656 ideas para sótanos clásicos renovados
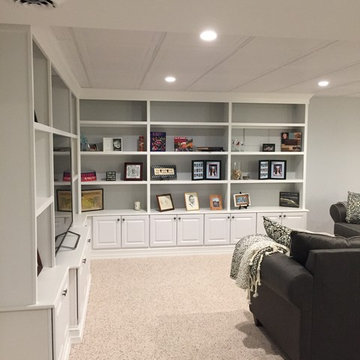
This basement has outlived its original wall paneling (see before pictures) and became more of a storage than enjoyable living space. With minimum changes to the original footprint, all walls and flooring and ceiling have been removed and replaced with light and modern finishes. LVT flooring with wood grain design in wet areas, carpet in all living spaces. Custom-built bookshelves house family pictures and TV for movie nights. Bar will surely entertain many guests for holidays and family gatherings.
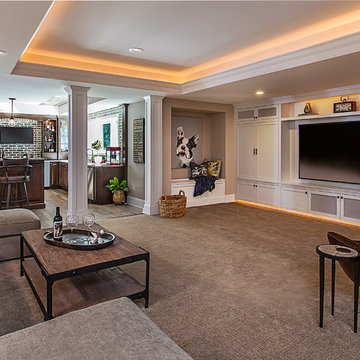
This Milford French country home’s 2,500 sq. ft. basement transformation is just as extraordinary as it is warm and inviting. The M.J. Whelan design team, along with our clients, left no details out. This luxury basement is a beautiful blend of modern and rustic materials. A unique tray ceiling with a hardwood inset defines the space of the full bar. Brookhaven maple custom cabinets with a dark bistro finish and Cambria quartz countertops were used along with state of the art appliances. A brick backsplash and vintage pendant lights with new LED Edison bulbs add beautiful drama. The entertainment area features a custom built-in entertainment center designed specifically to our client’s wishes. It houses a large flat screen TV, lots of storage, display shelves and speakers hidden by speaker fabric. LED accent lighting was strategically installed to highlight this beautiful space. The entertaining area is open to the billiards room, featuring a another beautiful brick accent wall with a direct vent fireplace. The old ugly steel columns were beautifully disguised with raised panel moldings and were used to create and define the different spaces, even a hallway. The exercise room and game space are open to each other and features glass all around to keep it open to the rest of the lower level. Another brick accent wall was used in the game area with hardwood flooring while the exercise room has rubber flooring. The design also includes a rear foyer coming in from the back yard with cubbies and a custom barn door to separate that entry. A playroom and a dining area were also included in this fabulous luxurious family retreat. Stunning Provenza engineered hardwood in a weathered wire brushed combined with textured Fabrica carpet was used throughout most of the basement floor which is heated hydronically. Tile was used in the entry and the new bathroom. The details are endless! Our client’s selections of beautiful furnishings complete this luxurious finished basement. Photography by Jeff Garland Photography
Encuentra al profesional adecuado para tu proyecto
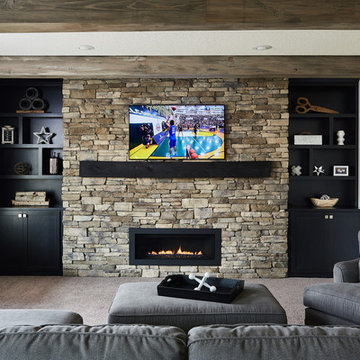
This cozy basement finish has a versatile TV fireplace wall. Watch the standard TV or bring down the projector screen for your favorite movie or sports event.
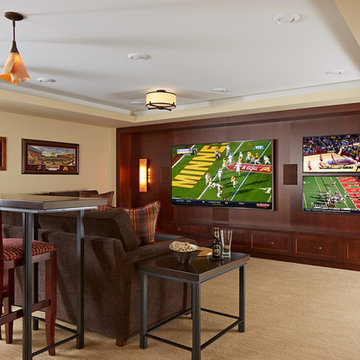
MA Peterson took an old concrete basement and turned it into a space filled with excitement and beauty. It started by relocating most of the mechanicals and appliances, and lowering the floor to add radiant heat in a new concrete slab. Next, a central wall was removed to open the space for a large family room and a steel beam was added for structural support. We filled in an old fireplace as well as old windows and added a larger window to allow natural light to pour in.
The Hubbardton Forge pendants in the family room are made of cork and are suspended over a custom-made stadium table, which was finished with four custom made barstools, complete with custom upholstery fabric for the seats and the U of M logo laser-inscribed into the backrest.
With a TV wall complete with three televisions for watching multiple games at once, a professional sound and light system, you can’t miss any play in this entertainment space!

April Sledge, Photography at Dawn
Foto de sótano en el subsuelo clásico renovado con paredes grises, chimenea lineal, marco de chimenea de metal y suelo de madera oscura
Foto de sótano en el subsuelo clásico renovado con paredes grises, chimenea lineal, marco de chimenea de metal y suelo de madera oscura
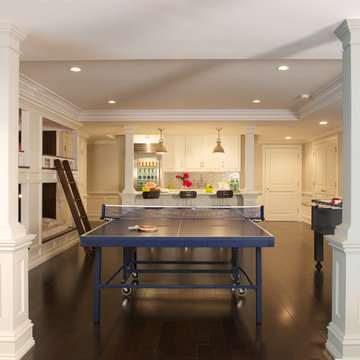
Ejemplo de sótano con puerta clásico renovado grande con paredes blancas y suelo de madera oscura
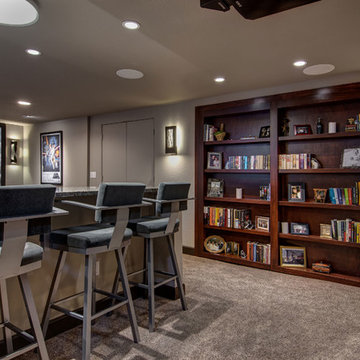
©Finished Basement Company
Modelo de sótano con ventanas clásico renovado grande sin chimenea con paredes beige, moqueta y suelo marrón
Modelo de sótano con ventanas clásico renovado grande sin chimenea con paredes beige, moqueta y suelo marrón
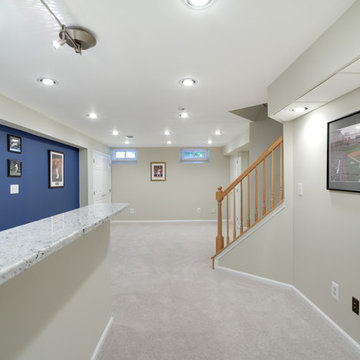
Jose Alfano
Diseño de sótano con ventanas tradicional renovado de tamaño medio sin chimenea con paredes beige y moqueta
Diseño de sótano con ventanas tradicional renovado de tamaño medio sin chimenea con paredes beige y moqueta
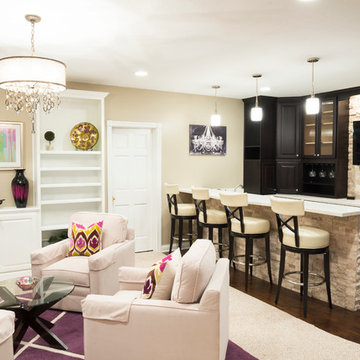
Cabinetry in a Mink finish was used for the bar cabinets and media built-ins. Ledge stone was used for the bar backsplash, bar wall and fireplace surround to create consistency throughout the basement.
Photo Credit: Chris Whonsetler
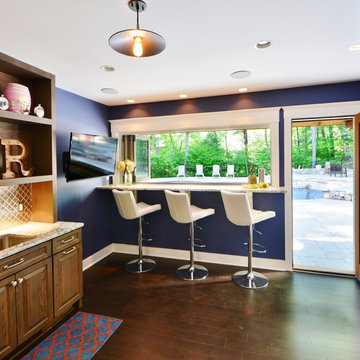
View to the exterior pool area from the kitchenette. The homeowner wanted to use a blue and orange color palette in the space.
Photography:Dan Callahan
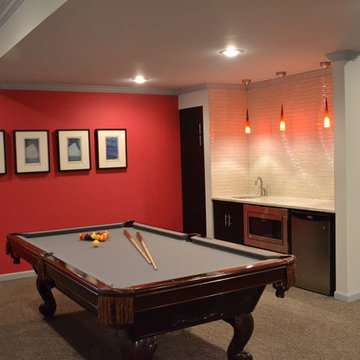
Imagen de sótano en el subsuelo tradicional renovado de tamaño medio sin chimenea con paredes rojas, moqueta y suelo beige
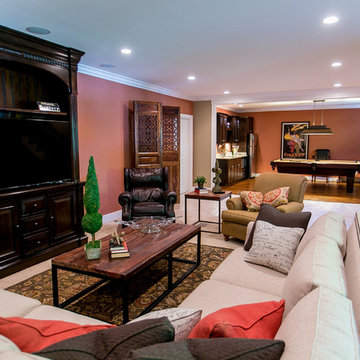
Ejemplo de sótano con ventanas clásico renovado grande sin chimenea con paredes rojas y moqueta
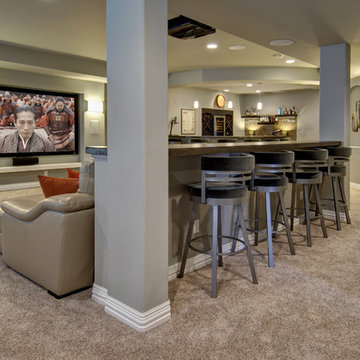
Basement TV wall with drink ledge and bar stools. ©Finished Basement Company
Imagen de sótano con ventanas clásico renovado de tamaño medio sin chimenea con paredes grises, moqueta y suelo beige
Imagen de sótano con ventanas clásico renovado de tamaño medio sin chimenea con paredes grises, moqueta y suelo beige
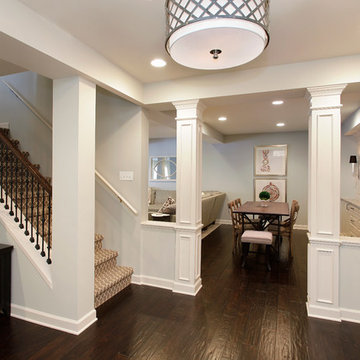
Basement remodel with wet bar, full bathroom, tv - craft - game room and fireplace seating areas. Cabinetry is Brookhaven frameless by Wood-Mode in opaque and dark stain on cherry wood. The tops selected for this space are Angora Grey Limestone and Gibralter Limestone.

Andrew James Hathaway (Brothers Construction)
Imagen de sótano con ventanas clásico renovado grande con paredes beige, moqueta, todas las chimeneas y marco de chimenea de piedra
Imagen de sótano con ventanas clásico renovado grande con paredes beige, moqueta, todas las chimeneas y marco de chimenea de piedra
20.656 ideas para sótanos clásicos renovados
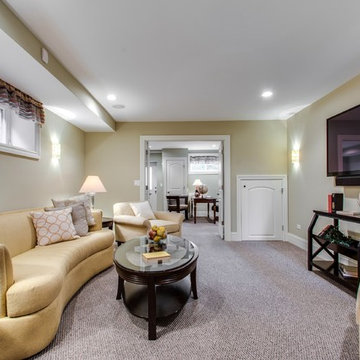
Basement recreation room has carpeted floor and television stand.
Diseño de sótano con ventanas clásico renovado sin chimenea con paredes beige, moqueta y suelo gris
Diseño de sótano con ventanas clásico renovado sin chimenea con paredes beige, moqueta y suelo gris
9
