158 ideas para sótanos Cuartos de juegos clásicos sin cuartos de juegos
Filtrar por
Presupuesto
Ordenar por:Popular hoy
1 - 20 de 158 fotos

Modelo de sótano con ventanas Cuarto de juegos tradicional sin cuartos de juegos con paredes grises y suelo de madera oscura
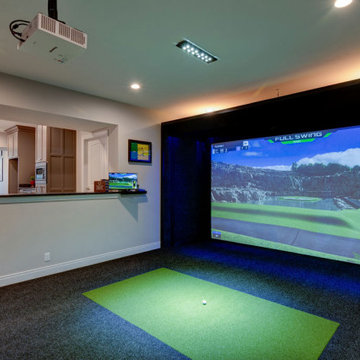
This is no ordinary lower level! Wet bar, three additional bedrooms and baths, as well as a golf simulator make this the place to be!
Ejemplo de sótano con ventanas Cuarto de juegos tradicional grande sin cuartos de juegos con paredes beige, suelo laminado y suelo gris
Ejemplo de sótano con ventanas Cuarto de juegos tradicional grande sin cuartos de juegos con paredes beige, suelo laminado y suelo gris

Ejemplo de sótano en el subsuelo Cuarto de juegos clásico grande sin chimenea y cuartos de juegos con paredes marrones y moqueta

Full basement renovation. all finishing selection. Sourcing high qualified contractors and Project Management.
Diseño de sótano con puerta Cuarto de juegos tradicional grande sin cuartos de juegos con paredes grises, suelo vinílico, chimeneas suspendidas, marco de chimenea de piedra, suelo gris, bandeja y panelado
Diseño de sótano con puerta Cuarto de juegos tradicional grande sin cuartos de juegos con paredes grises, suelo vinílico, chimeneas suspendidas, marco de chimenea de piedra, suelo gris, bandeja y panelado
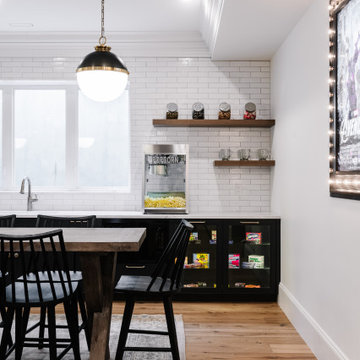
Foto de sótano Cuarto de juegos clásico sin cuartos de juegos con suelo de madera clara
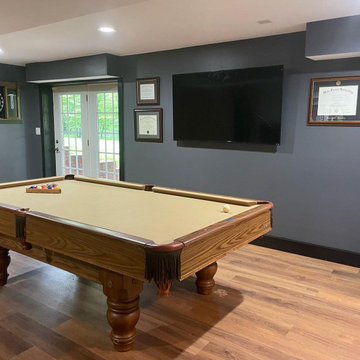
Modelo de sótano con puerta Cuarto de juegos tradicional grande sin cuartos de juegos y chimenea con paredes grises, suelo de madera clara y suelo marrón
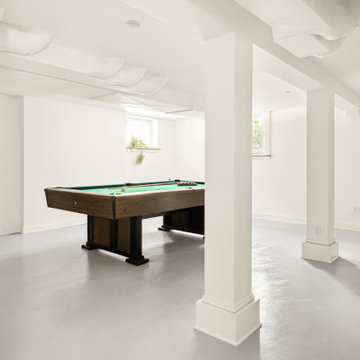
The owners of this beautiful 1908 NE Portland home wanted to breathe new life into their unfinished basement and dysfunctional main-floor bathroom and mudroom. Our goal was to create comfortable and practical spaces, while staying true to the preferences of the homeowners and age of the home.
The existing half bathroom and mudroom were situated in what was originally an enclosed back porch. The homeowners wanted to create a full bathroom on the main floor, along with a functional mudroom off the back entrance. Our team completely gutted the space, reframed the walls, leveled the flooring, and installed upgraded amenities, including a solid surface shower, custom cabinetry, blue tile and marmoleum flooring, and Marvin wood windows.
In the basement, we created a laundry room, designated workshop and utility space, and a comfortable family area to shoot pool. The renovated spaces are now up-to-code with insulated and finished walls, heating & cooling, epoxy flooring, and refurbished windows.
The newly remodeled spaces achieve the homeowner's desire for function, comfort, and to preserve the unique quality & character of their 1908 residence.
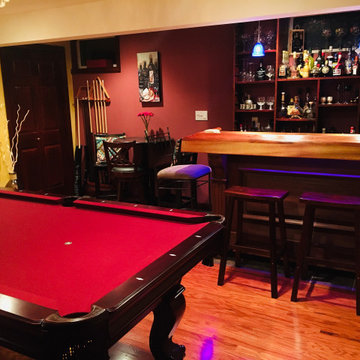
Diseño de sótano con puerta Cuarto de juegos tradicional de tamaño medio sin cuartos de juegos con paredes rojas, suelo de madera en tonos medios y suelo marrón

Architect: Sharratt Design & Company,
Photography: Jim Kruger, LandMark Photography,
Landscape & Retaining Walls: Yardscapes, Inc.
Ejemplo de sótano en el subsuelo Cuarto de juegos clásico extra grande sin cuartos de juegos y chimenea con paredes beige, moqueta y suelo beige
Ejemplo de sótano en el subsuelo Cuarto de juegos clásico extra grande sin cuartos de juegos y chimenea con paredes beige, moqueta y suelo beige
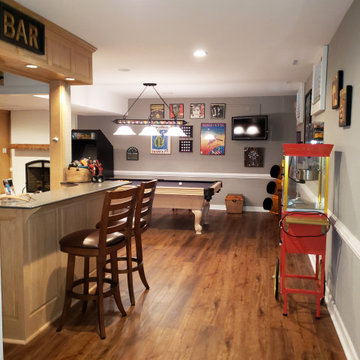
We were able to take a partially remodeled basement and give it a full facelift. We installed all new LVP flooring in the game, bar, stairs, and living room areas, tile flooring in the mud room and bar area, repaired and painted all the walls and ceiling, replaced the old drop ceiling tiles with decorative ones to give a coffered ceiling look, added more lighting, installed a new mantle, and changed out all the door hardware to black knobs and hinges. This is now truly a great place to entertain or just have some fun with the family.

Modelo de sótano con ventanas Cuarto de juegos tradicional extra grande sin cuartos de juegos con paredes grises, suelo de madera en tonos medios, todas las chimeneas, marco de chimenea de ladrillo y suelo marrón

Game area and billiard room of redesigned home basement. French door leads to exercise room.
Modelo de sótano en el subsuelo Cuarto de juegos tradicional sin chimenea y cuartos de juegos con paredes blancas, moqueta y suelo beige
Modelo de sótano en el subsuelo Cuarto de juegos tradicional sin chimenea y cuartos de juegos con paredes blancas, moqueta y suelo beige
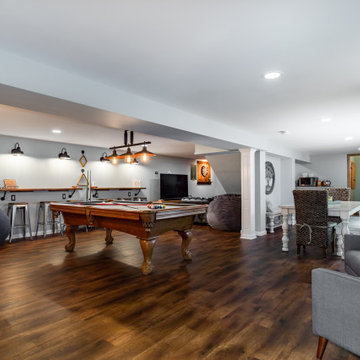
A basement remodel fit for kids and adults alike! This basement features a pool table, two separate television areas, multiple gaming spaces, a kitchenette with a built-in bar, and a full bathroom! Ultimate on entertainment!
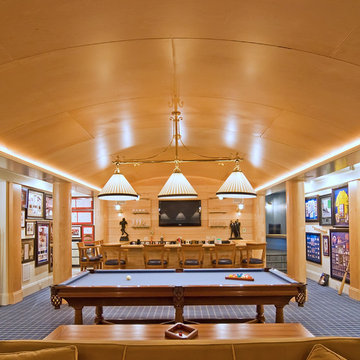
Modelo de sótano en el subsuelo Cuarto de juegos clásico grande sin chimenea y cuartos de juegos con paredes blancas y moqueta
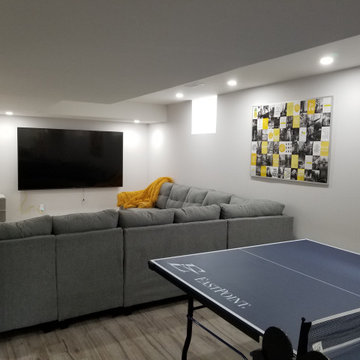
Diseño de sótano con puerta Cuarto de juegos tradicional grande sin cuartos de juegos
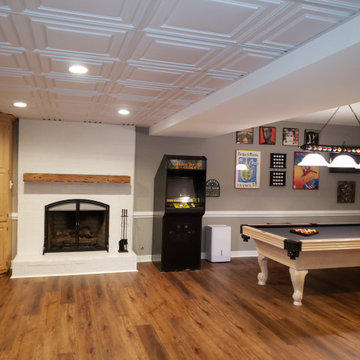
We were able to take a partially remodeled basement and give it a full facelift. We installed all new LVP flooring in the game, bar, stairs, and living room areas, tile flooring in the mud room and bar area, repaired and painted all the walls and ceiling, replaced the old drop ceiling tiles with decorative ones to give a coffered ceiling look, added more lighting, installed a new mantle, and changed out all the door hardware to black knobs and hinges. This is now truly a great place to entertain or just have some fun with the family.
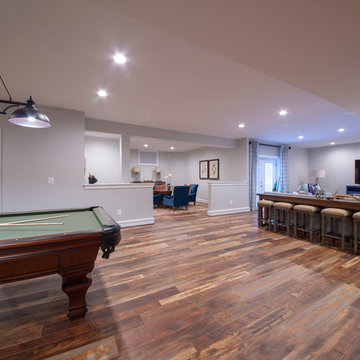
Foto de sótano con puerta Cuarto de juegos clásico extra grande sin chimenea y cuartos de juegos con paredes grises, suelo de madera en tonos medios y suelo marrón
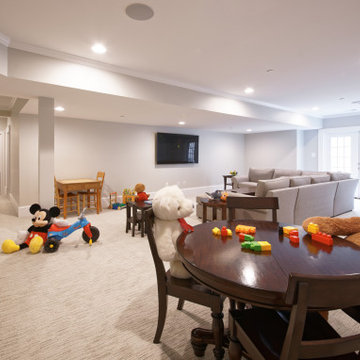
Foto de sótano con puerta Cuarto de juegos tradicional grande sin cuartos de juegos y chimenea con moqueta, paredes blancas, suelo beige y bandeja
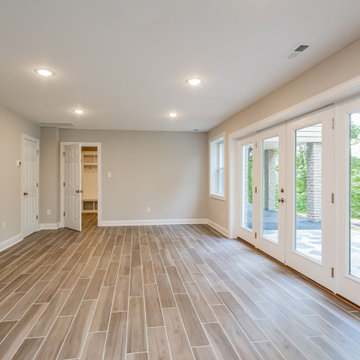
Extraordinary renovation of this waterfront retreat on Lake Cherokee! Situated on almost 1 acre and over 300 feet of coveted water frontage in a quiet cul-de-sac in Huguenot Farms, this 3 bedroom 3 bath home boasts stunning views of the lake as soon as you walk into the foyer. To the left is the dining room that connects to the kitchen and leads into a private office through a pocket door. The well-appointed kitchen has granite countertops, stainless steel Frigidaire appliances, two-toned cabinetry, an 8’ x 4’ island with farmhouse sink and view overlooking the lake and unique bar area with floating shelves and beverage cooler. Spacious pantry is accessed through another pocket door. Open kitchen flows into the family room, boasting abundant natural light and spectacular views of the water. Beautiful gray-stained hardwood floors lead down the hall to the owner’s suite (also with a great view of the lake), featuring granite countertops, water closet and oversized, frameless shower. Laundry room and 2 nicely-sized bedrooms that share a full bath with dual vanity finish off the main floor. Head downstairs to the huge rec/game room with wood-burning fireplace and two sets of double, full-lite doors that lead out to the lake. Off of the rec room is a study/office or fourth bedroom with full bath and walk-in closet, unfinished storage area with keyless entry and large, attached garage with potential workshop area.
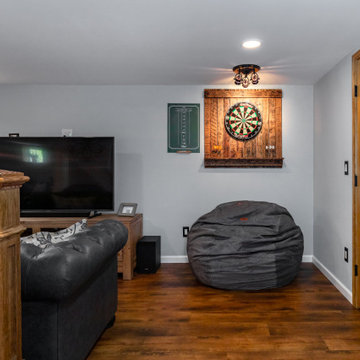
A basement remodel fit for kids and adults alike! This basement features a pool table, two separate television areas, multiple gaming spaces, a kitchenette with a built-in bar, and a full bathroom! Ultimate on entertainment!
158 ideas para sótanos Cuartos de juegos clásicos sin cuartos de juegos
1