138 ideas para sótanos Cuartos de juegos beige sin cuartos de juegos
Filtrar por
Presupuesto
Ordenar por:Popular hoy
1 - 20 de 138 fotos
Artículo 1 de 3

This lovely custom-built home is surrounded by wild prairie and horse pastures. ORIJIN STONE Premium Bluestone Blue Select is used throughout the home; from the front porch & step treads, as a custom fireplace surround, throughout the lower level including the wine cellar, and on the back patio.
LANDSCAPE DESIGN & INSTALL: Original Rock Designs
TILE INSTALL: Uzzell Tile, Inc.
BUILDER: Gordon James
PHOTOGRAPHY: Landmark Photography

Basement finished to include game room, family room, shiplap wall treatment, sliding barn door and matching beam, numerous built-ins, new staircase, home gym, locker room and bathroom in addition to wine bar area.
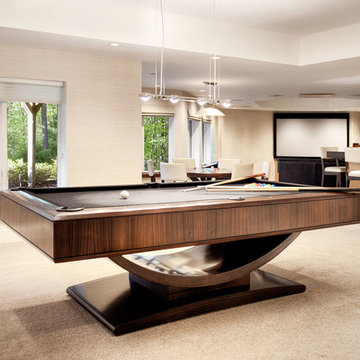
Headed by Anita Kassel, Kassel Interiors is a full service interior design firm active in the greater New York metro area; but the real story is that we put the design cliches aside and get down to what really matters: your goals and aspirations for your space.

A light filled basement complete with a Home Bar and Game Room. Beyond the Pool Table and Ping Pong Table, the floor to ceiling sliding glass doors open onto an outdoor sitting patio.

Basement with 3 sets of sliders leading to covered back patio and spa
Foto de sótano con puerta Cuarto de juegos clásico renovado extra grande sin cuartos de juegos con paredes blancas, suelo laminado y suelo marrón
Foto de sótano con puerta Cuarto de juegos clásico renovado extra grande sin cuartos de juegos con paredes blancas, suelo laminado y suelo marrón
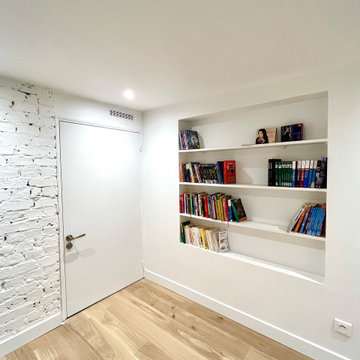
Aménagement du sous-sol pour créer une salle de jeux ou une chambre d'amis, avec rénovation de la buanderie pour en faire une salle d'eau avec une douche, un lavabo, un WC et un coin buanderie.
On a gardé les briques apparentes en les peignant en blanc. Et on a créé des étagères dans les coffrages des murs pour cacher les tuyaux.

Diseño de sótano con puerta Cuarto de juegos tradicional renovado de tamaño medio sin cuartos de juegos con paredes verdes, suelo de baldosas de cerámica, suelo gris, bandeja y machihembrado

Modelo de sótano Cuarto de juegos clásico renovado sin cuartos de juegos con paredes grises, moqueta, suelo gris, vigas vistas y panelado
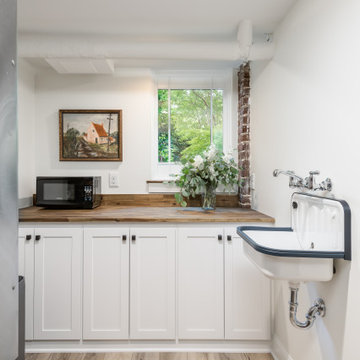
With a growing family, it made so much sense to our clients to renovate the little used basement into a fully functioning part of their home. The original red brick walls contribute to the home's overall vintage and rustic style.
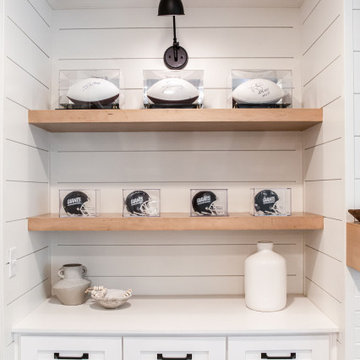
Modelo de sótano con puerta Cuarto de juegos y machihembrado de estilo de casa de campo grande sin cuartos de juegos con paredes grises, suelo vinílico, todas las chimeneas, suelo multicolor y boiserie
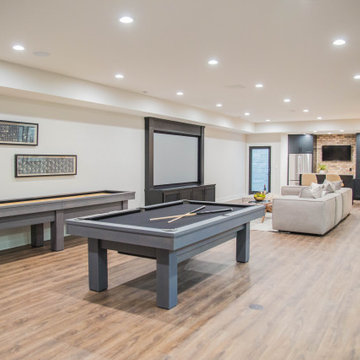
The large finished basement provides areas for gaming, movie night, gym time, a spa bath and a place to fix a quick snack!
Imagen de sótano con puerta Cuarto de juegos minimalista extra grande sin cuartos de juegos con paredes blancas, suelo de madera en tonos medios y suelo marrón
Imagen de sótano con puerta Cuarto de juegos minimalista extra grande sin cuartos de juegos con paredes blancas, suelo de madera en tonos medios y suelo marrón
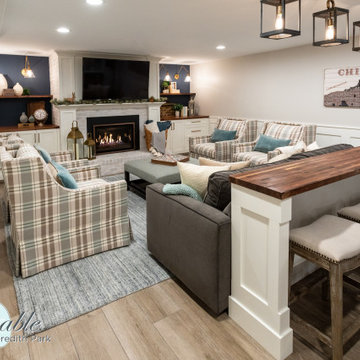
The family room area in this basement features a whitewashed brick fireplace with custom mantle surround, custom builtins with lots of storage and butcher block tops. Navy blue wallpaper and brass pop-over lights accent the fireplace wall. The elevated bar behind the sofa is perfect for added seating. Behind the elevated bar is an entertaining bar with navy cabinets, open shelving and quartz countertops.
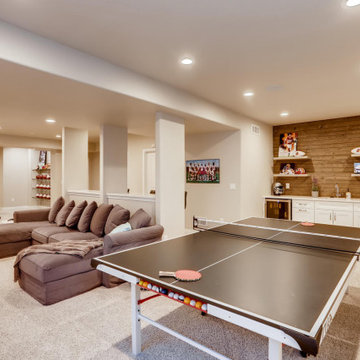
Football haven on game day.
Imagen de sótano con ventanas Cuarto de juegos contemporáneo de tamaño medio sin cuartos de juegos con paredes beige, moqueta y suelo beige
Imagen de sótano con ventanas Cuarto de juegos contemporáneo de tamaño medio sin cuartos de juegos con paredes beige, moqueta y suelo beige

Modelo de sótano con ventanas Cuarto de juegos tradicional sin cuartos de juegos con paredes grises y suelo de madera oscura

Our Long Island studio used a bright, neutral palette to create a cohesive ambiance in this beautiful lower level designed for play and entertainment. We used wallpapers, tiles, rugs, wooden accents, soft furnishings, and creative lighting to make it a fun, livable, sophisticated entertainment space for the whole family. The multifunctional space has a golf simulator and pool table, a wine room and home bar, and televisions at every site line, making it THE favorite hangout spot in this home.
---Project designed by Long Island interior design studio Annette Jaffe Interiors. They serve Long Island including the Hamptons, as well as NYC, the tri-state area, and Boca Raton, FL.
For more about Annette Jaffe Interiors, click here:
https://annettejaffeinteriors.com/
To learn more about this project, click here:
https://www.annettejaffeinteriors.com/residential-portfolio/manhasset-luxury-basement-interior-design/

Foto de sótano en el subsuelo Cuarto de juegos tradicional renovado grande sin cuartos de juegos con moqueta, chimenea lineal, suelo gris, paredes beige y marco de chimenea de baldosas y/o azulejos

Imagen de sótano Cuarto de juegos contemporáneo sin cuartos de juegos con suelo de madera en tonos medios y suelo marrón
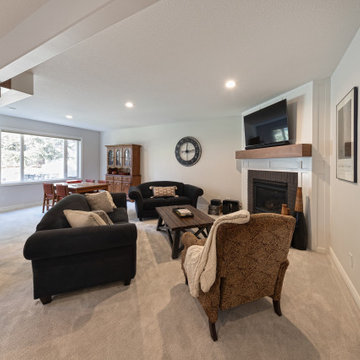
This is our very first Four Elements remodel show home! We started with a basic spec-level early 2000s walk-out bungalow, and transformed the interior into a beautiful modern farmhouse style living space with many custom features. The floor plan was also altered in a few key areas to improve livability and create more of an open-concept feel. Check out the shiplap ceilings with Douglas fir faux beams in the kitchen, dining room, and master bedroom. And a new coffered ceiling in the front entry contrasts beautifully with the custom wood shelving above the double-sided fireplace. Highlights in the lower level include a unique under-stairs custom wine & whiskey bar and a new home gym with a glass wall view into the main recreation area.
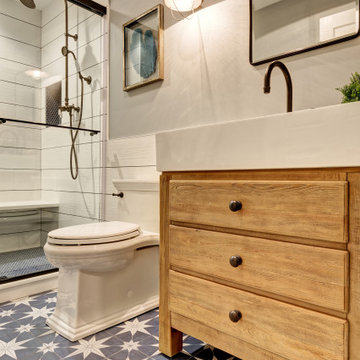
We started with a blank slate on this basement project where our only obstacles were exposed steel support columns, existing plumbing risers from the concrete slab, and dropped soffits concealing ductwork on the ceiling. It had the advantage of tall ceilings, an existing egress window, and a sliding door leading to a newly constructed patio.
This family of five loves the beach and frequents summer beach resorts in the Northeast. Bringing that aesthetic home to enjoy all year long was the inspiration for the décor, as well as creating a family-friendly space for entertaining.
Wish list items included room for a billiard table, wet bar, game table, family room, guest bedroom, full bathroom, space for a treadmill and closed storage. The existing structural elements helped to define how best to organize the basement. For instance, we knew we wanted to connect the bar area and billiards table with the patio in order to create an indoor/outdoor entertaining space. It made sense to use the egress window for the guest bedroom for both safety and natural light. The bedroom also would be adjacent to the plumbing risers for easy access to the new bathroom. Since the primary focus of the family room would be for TV viewing, natural light did not need to filter into that space. We made sure to hide the columns inside of newly constructed walls and dropped additional soffits where needed to make the ceiling mechanicals feel less random.
In addition to the beach vibe, the homeowner has valuable sports memorabilia that was to be prominently displayed including two seats from the original Yankee stadium.
For a coastal feel, shiplap is used on two walls of the family room area. In the bathroom shiplap is used again in a more creative way using wood grain white porcelain tile as the horizontal shiplap “wood”. We connected the tile horizontally with vertical white grout joints and mimicked the horizontal shadow line with dark grey grout. At first glance it looks like we wrapped the shower with real wood shiplap. Materials including a blue and white patterned floor, blue penny tiles and a natural wood vanity checked the list for that seaside feel.
A large reclaimed wood door on an exposed sliding barn track separates the family room from the game room where reclaimed beams are punctuated with cable lighting. Cabinetry and a beverage refrigerator are tucked behind the rolling bar cabinet (that doubles as a Blackjack table!). A TV and upright video arcade machine round-out the entertainment in the room. Bar stools, two rotating club chairs, and large square poufs along with the Yankee Stadium seats provide fun places to sit while having a drink, watching billiards or a game on the TV.
Signed baseballs can be found behind the bar, adjacent to the billiard table, and on specially designed display shelves next to the poker table in the family room.
Thoughtful touches like the surfboards, signage, photographs and accessories make a visitor feel like they are on vacation at a well-appointed beach resort without being cliché.
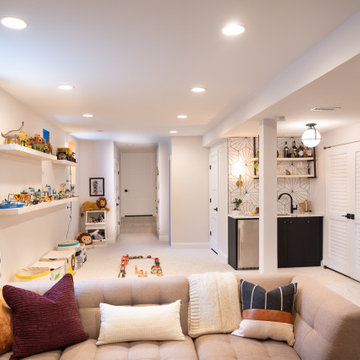
Imagen de sótano Cuarto de juegos minimalista de tamaño medio sin cuartos de juegos con paredes beige, moqueta y suelo beige
138 ideas para sótanos Cuartos de juegos beige sin cuartos de juegos
1