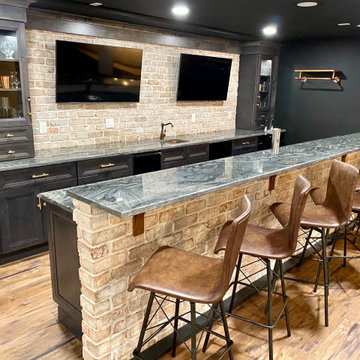139 ideas para sótanos rústicos con bar en casa
Filtrar por
Presupuesto
Ordenar por:Popular hoy
1 - 20 de 139 fotos
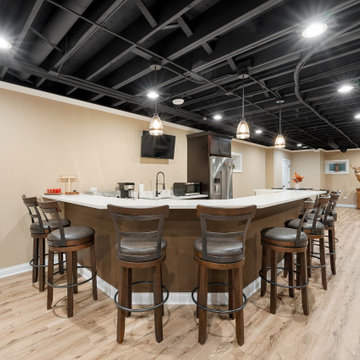
Indulge in the luxury of a meticulously crafted custom kitchen adorned in warm brown tones. Tailored to perfection, this kitchen showcases a harmonious blend of personalized design and rich earthy hues, creating a space that exudes both elegance and functionality.
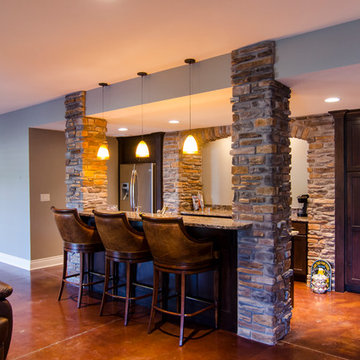
Custom bar area in basement
Foto de sótano en el subsuelo rural grande con paredes beige, suelo de cemento y bar en casa
Foto de sótano en el subsuelo rural grande con paredes beige, suelo de cemento y bar en casa
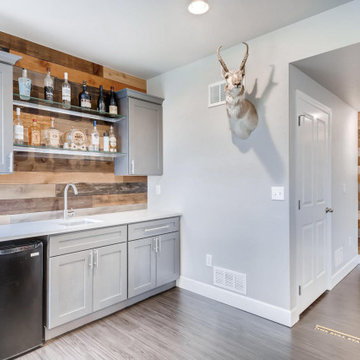
A place to gather for drinks and conversation.
Rustic retreat man cave.
Modelo de sótano con ventanas rústico de tamaño medio con bar en casa, paredes grises y suelo laminado
Modelo de sótano con ventanas rústico de tamaño medio con bar en casa, paredes grises y suelo laminado
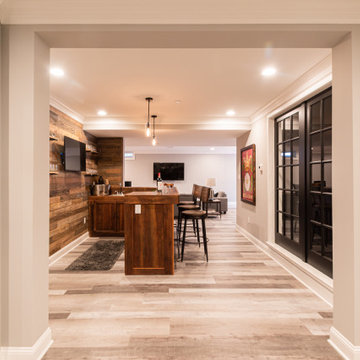
Gardner/Fox created this clients' ultimate man cave! What began as an unfinished basement is now 2,250 sq. ft. of rustic modern inspired joy! The different amenities in this space include a wet bar, poker, billiards, foosball, entertainment area, 3/4 bath, sauna, home gym, wine wall, and last but certainly not least, a golf simulator. To create a harmonious rustic modern look the design includes reclaimed barnwood, matte black accents, and modern light fixtures throughout the space.
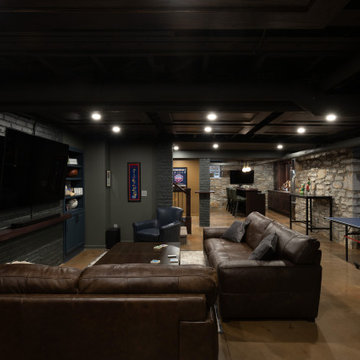
Step into this captivating basement remodel that transports you to the cozy and mysterious ambiance of a dark, moody Irish pub. The design seamlessly blends traditional elements with modern aesthetics, creating a space that exudes warmth, character, and a touch of nostalgia. The natural stone walls add a rustic and authentic charm. Beneath your feet, polished concrete floors give the space an industrial edge while maintaining a sleek and contemporary look. As you make your way towards the heart of the room, a custom home bar beckons. Crafted with meticulous attention to detail, the bar features a rich, dark wood that contrasts beautifully with the surrounding stone and concrete. Above the bar, a custom etched mirror takes center stage. The mirror is not just a reflective surface but a piece of art, adorned with a detailed family crest. Amidst the dim lighting, strategically placed fixtures and pendant lights cast a warm glow, creating intimate pockets of light and shadow throughout the room. In this basement retreat, the marriage of natural stone, polished concrete, and custom craftsmanship creates a dark, moody Irish pub feel that is both timeless and inviting.
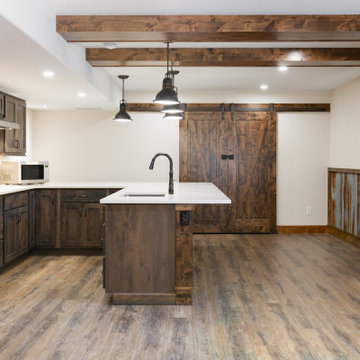
Rustic Basement renovation to include a large kitchenette, knotty alder doors, and corrugated metal wainscoting. Stone fireplace surround.
Foto de sótano con ventanas rural grande con bar en casa, paredes beige, suelo vinílico, estufa de leña, marco de chimenea de piedra, suelo marrón y boiserie
Foto de sótano con ventanas rural grande con bar en casa, paredes beige, suelo vinílico, estufa de leña, marco de chimenea de piedra, suelo marrón y boiserie
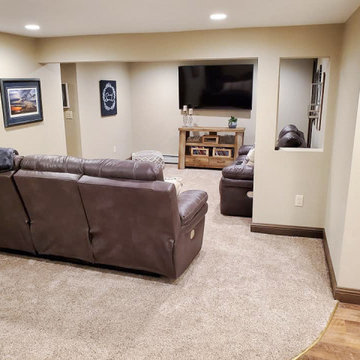
This basement remodel made the area more efficient and useful to the family. It has a full bar area, guest rooms, a bathroom, laundry, and entrance to outside.

Diseño de sótano en el subsuelo rústico de tamaño medio sin chimenea con paredes beige, suelo de madera oscura, suelo marrón y bar en casa

Basement bar and pool area
Imagen de sótano en el subsuelo rústico extra grande sin chimenea con paredes beige, suelo marrón, suelo de madera en tonos medios y bar en casa
Imagen de sótano en el subsuelo rústico extra grande sin chimenea con paredes beige, suelo marrón, suelo de madera en tonos medios y bar en casa
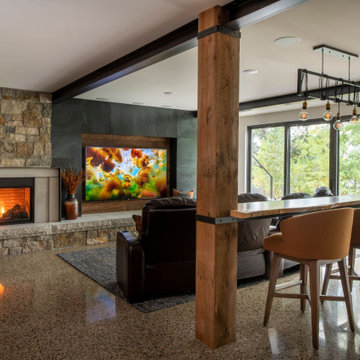
Whole-home audio and lighting integrated through the entire home. Basement has 4k Sony TV's
Modelo de sótano con puerta rústico grande con bar en casa, paredes grises, suelo de cemento, chimenea de esquina, marco de chimenea de piedra y suelo multicolor
Modelo de sótano con puerta rústico grande con bar en casa, paredes grises, suelo de cemento, chimenea de esquina, marco de chimenea de piedra y suelo multicolor
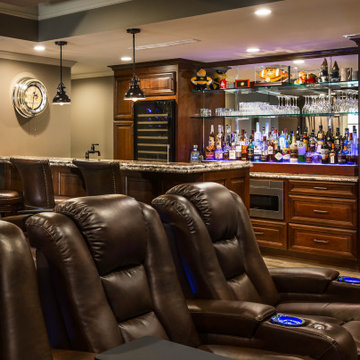
This rustic basement bar and tv room invites any guest to kick up their feet and enjoy!
Foto de sótano rústico de tamaño medio sin chimenea con bar en casa, paredes beige, moqueta y suelo beige
Foto de sótano rústico de tamaño medio sin chimenea con bar en casa, paredes beige, moqueta y suelo beige
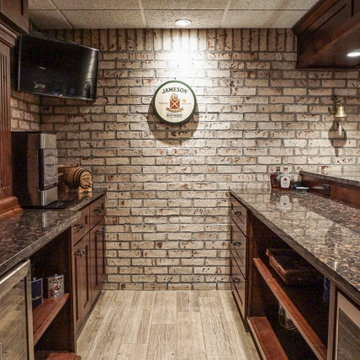
Foto de sótano con puerta rústico pequeño con bar en casa, paredes blancas, suelo de madera clara, chimenea de doble cara, marco de chimenea de ladrillo, suelo gris y ladrillo
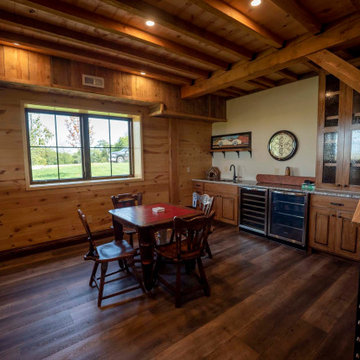
Finished basement with mini bar and dining area in timber frame home
Diseño de sótano con ventanas rural de tamaño medio con bar en casa, paredes beige, suelo de madera oscura, suelo marrón, vigas vistas y madera
Diseño de sótano con ventanas rural de tamaño medio con bar en casa, paredes beige, suelo de madera oscura, suelo marrón, vigas vistas y madera
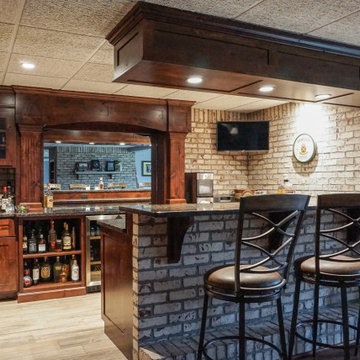
Modelo de sótano con puerta rural pequeño con bar en casa, paredes blancas, suelo de madera clara, chimenea de doble cara, marco de chimenea de ladrillo, suelo gris y ladrillo
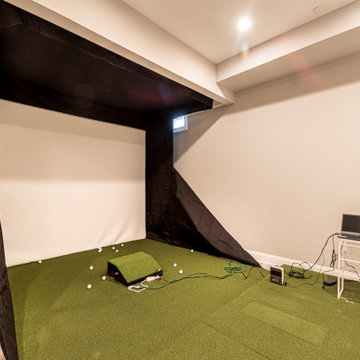
Gardner/Fox created this clients' ultimate man cave! What began as an unfinished basement is now 2,250 sq. ft. of rustic modern inspired joy! The different amenities in this space include a wet bar, poker, billiards, foosball, entertainment area, 3/4 bath, sauna, home gym, wine wall, and last but certainly not least, a golf simulator. To create a harmonious rustic modern look the design includes reclaimed barnwood, matte black accents, and modern light fixtures throughout the space.
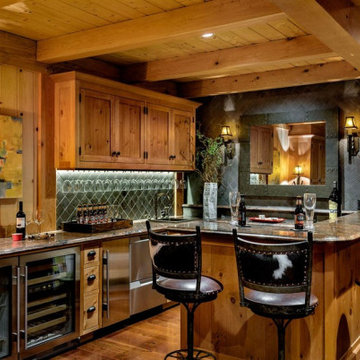
This three-story vacation home for a family of ski enthusiasts features 5 bedrooms and a six-bed bunk room, 5 1/2 bathrooms, kitchen, dining room, great room, 2 wet bars, great room, exercise room, basement game room, office, mud room, ski work room, decks, stone patio with sunken hot tub, garage, and elevator.
The home sits into an extremely steep, half-acre lot that shares a property line with a ski resort and allows for ski-in, ski-out access to the mountain’s 61 trails. This unique location and challenging terrain informed the home’s siting, footprint, program, design, interior design, finishes, and custom made furniture.
Credit: Samyn-D'Elia Architects
Project designed by Franconia interior designer Randy Trainor. She also serves the New Hampshire Ski Country, Lake Regions and Coast, including Lincoln, North Conway, and Bartlett.
For more about Randy Trainor, click here: https://crtinteriors.com/
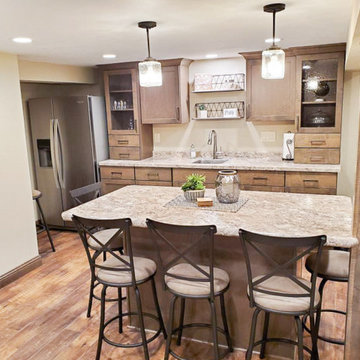
This basement remodel made the area more efficient and useful to the family. It has a full bar area, guest rooms, a bathroom, laundry, and entrance to outside.
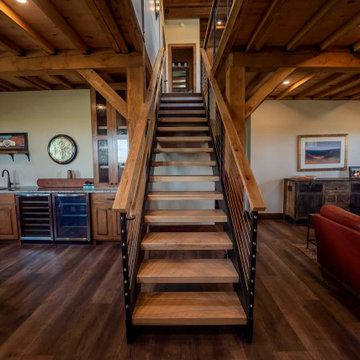
Basement in post and beam home with mini bar and living room
Imagen de sótano con ventanas rústico de tamaño medio con paredes beige, suelo de madera oscura, suelo marrón, vigas vistas, madera y bar en casa
Imagen de sótano con ventanas rústico de tamaño medio con paredes beige, suelo de madera oscura, suelo marrón, vigas vistas, madera y bar en casa
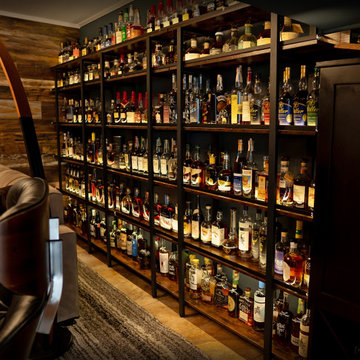
Basement redesigned into a Bourbon Man Cave
Modelo de sótano rústico grande con bar en casa y madera
Modelo de sótano rústico grande con bar en casa y madera
139 ideas para sótanos rústicos con bar en casa
1
