838 ideas para sótanos con bar en casa
Filtrar por
Presupuesto
Ordenar por:Popular hoy
1 - 20 de 838 fotos
Artículo 1 de 3

This full basement renovation included adding a mudroom area, media room, a bedroom, a full bathroom, a game room, a kitchen, a gym and a beautiful custom wine cellar. Our clients are a family that is growing, and with a new baby, they wanted a comfortable place for family to stay when they visited, as well as space to spend time themselves. They also wanted an area that was easy to access from the pool for entertaining, grabbing snacks and using a new full pool bath.We never treat a basement as a second-class area of the house. Wood beams, customized details, moldings, built-ins, beadboard and wainscoting give the lower level main-floor style. There’s just as much custom millwork as you’d see in the formal spaces upstairs. We’re especially proud of the wine cellar, the media built-ins, the customized details on the island, the custom cubbies in the mudroom and the relaxing flow throughout the entire space.

Imagen de sótano en el subsuelo tradicional grande con bar en casa, paredes grises, suelo vinílico, chimeneas suspendidas, suelo marrón y vigas vistas

Ejemplo de sótano con ventanas moderno grande con bar en casa, paredes beige, moqueta, todas las chimeneas, marco de chimenea de baldosas y/o azulejos y suelo beige

A different take on the open living room concept that features a bold custom cabinetry and built-ins with a matching paint color on the walls.
Diseño de sótano con puerta blanco tradicional renovado grande con bar en casa, paredes grises, moqueta, chimeneas suspendidas y suelo marrón
Diseño de sótano con puerta blanco tradicional renovado grande con bar en casa, paredes grises, moqueta, chimeneas suspendidas y suelo marrón

Imagen de sótano en el subsuelo clásico renovado de tamaño medio con bar en casa, paredes grises, suelo vinílico, todas las chimeneas y suelo marrón
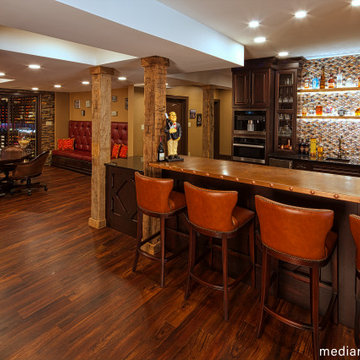
Our client wanted to finish the basement of his home where he and his wife could enjoy the company of friends and family and spend time at a beautiful fully stocked bar and wine cellar, play billiards or card games, or watch a movie in the home theater. The cabinets, wine cellar racks, banquette, barnwood reclaimed columns, and home theater cabinetry were designed and built in our in-house custom cabinet shop. Our company also supplied and installed the home theater equipment.
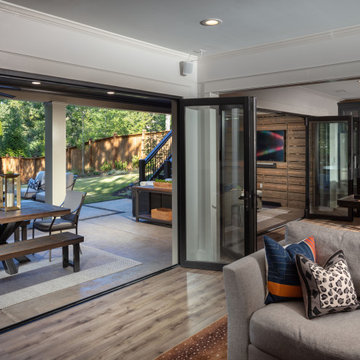
Our clients came to us to transform their dark, unfinished basement into a multifaceted, sophisticated, and stylish, entertainment hub. Their wish list included an expansive, open, entertainment area with a dramatic indoor/outdoor connection, private gym, full bathroom, and wine storage. The result is a stunning, light filled, space where mid-century modern lines meet transitional finishes.
The mirrored backsplash, floating shelves, custom charcoal cabinets, Caesarstone quartz countertops and brass chandelier pendants bring a touch of glam to this show-stopping kitchen and bar area. The chic living space includes a custom shuffleboard table, game table, large flat screen TV and ample seating for more entertaining options. Large panoramic doors open the entire width of the basement creating a spectacular setting for indoor-outdoor gatherings and fill the space with an abundance of natural light.
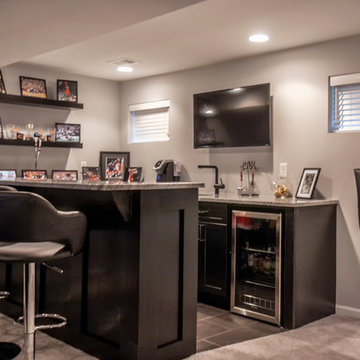
Modern basement with black lacquer woodwork, grey granite countertops and walk behind wet bar.
Photo Credit: Andrew J Hathaway
Foto de sótano en el subsuelo moderno de tamaño medio con paredes grises, moqueta y bar en casa
Foto de sótano en el subsuelo moderno de tamaño medio con paredes grises, moqueta y bar en casa

Our clients wanted a speakeasy vibe for their basement as they love to entertain. We achieved this look/feel with the dark moody paint color matched with the brick accent tile and beams. The clients have a big family, love to host and also have friends and family from out of town! The guest bedroom and bathroom was also a must for this space - they wanted their family and friends to have a beautiful and comforting stay with everything they would need! With the bathroom we did the shower with beautiful white subway tile. The fun LED mirror makes a statement with the custom vanity and fixtures that give it a pop. We installed the laundry machine and dryer in this space as well with some floating shelves. There is a booth seating and lounge area plus the seating at the bar area that gives this basement plenty of space to gather, eat, play games or cozy up! The home bar is great for any gathering and the added bedroom and bathroom make this the basement the perfect space!
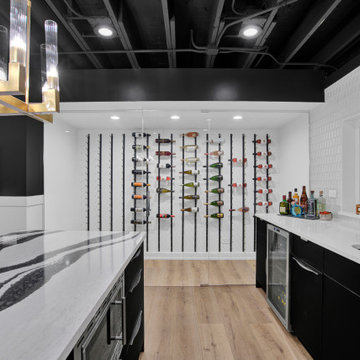
In this Basement, we created a place to relax, entertain, and ultimately create memories in this glam, elegant, with a rustic twist vibe space. The Cambria Luxury Series countertop makes a statement and sets the tone. A white background intersected with bold, translucent black and charcoal veins with muted light gray spatter and cross veins dispersed throughout. We created three intimate areas to entertain without feeling separated as a whole.

We converted this unfinished basement into a hip adult hangout for sipping wine, watching a movie and playing a few games.
Modelo de sótano con puerta moderno grande con bar en casa, paredes blancas, chimenea lineal, marco de chimenea de metal y suelo gris
Modelo de sótano con puerta moderno grande con bar en casa, paredes blancas, chimenea lineal, marco de chimenea de metal y suelo gris
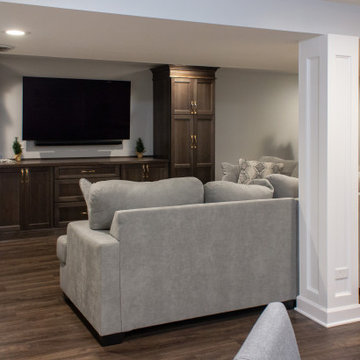
Basement remodel completed by Advance Design Studio. Project highlights include new flooring throughout, a wet bar with seating, and a built-in entertainment wall. This space was designed with both adults and kids in mind, and our clients are thrilled with their new basement living space!
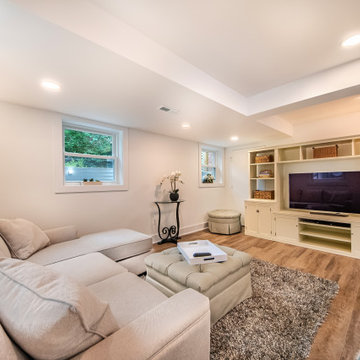
Basement Remodel with large wet-bar, full bathroom and cosy family room
Imagen de sótano con puerta clásico renovado de tamaño medio con bar en casa, paredes blancas, suelo vinílico y suelo marrón
Imagen de sótano con puerta clásico renovado de tamaño medio con bar en casa, paredes blancas, suelo vinílico y suelo marrón

Modelo de sótano en el subsuelo de estilo americano de tamaño medio con bar en casa, chimenea de esquina y marco de chimenea de piedra

Diseño de sótano con puerta tradicional renovado grande con bar en casa, paredes blancas, suelo vinílico, suelo beige y papel pintado
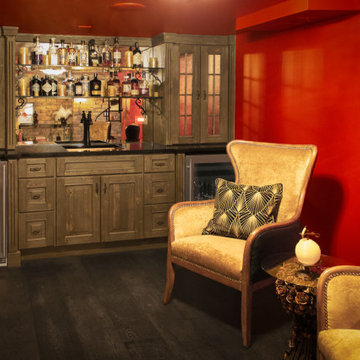
Wet bar within the speakeasy.
Imagen de sótano en el subsuelo tradicional renovado de tamaño medio con bar en casa, paredes grises, suelo vinílico, marco de chimenea de madera y suelo gris
Imagen de sótano en el subsuelo tradicional renovado de tamaño medio con bar en casa, paredes grises, suelo vinílico, marco de chimenea de madera y suelo gris
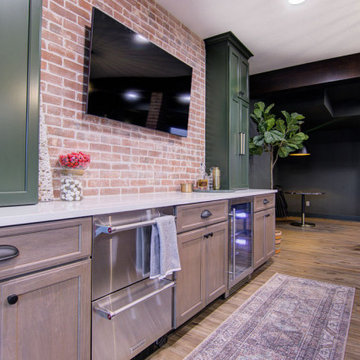
Our clients wanted a speakeasy vibe for their basement as they love to entertain. We achieved this look/feel with the dark moody paint color matched with the brick accent tile and beams. The clients have a big family, love to host and also have friends and family from out of town! The guest bedroom and bathroom was also a must for this space - they wanted their family and friends to have a beautiful and comforting stay with everything they would need! With the bathroom we did the shower with beautiful white subway tile. The fun LED mirror makes a statement with the custom vanity and fixtures that give it a pop. We installed the laundry machine and dryer in this space as well with some floating shelves. There is a booth seating and lounge area plus the seating at the bar area that gives this basement plenty of space to gather, eat, play games or cozy up! The home bar is great for any gathering and the added bedroom and bathroom make this the basement the perfect space!
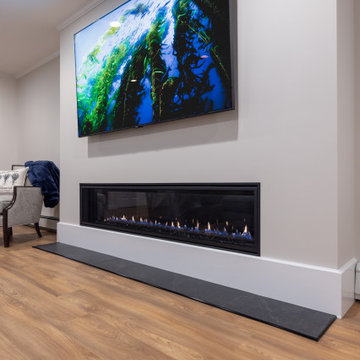
This basement remodel converted 50% of this victorian era home into useable space for the whole family. The space includes: Bar, Workout Area, Entertainment Space.
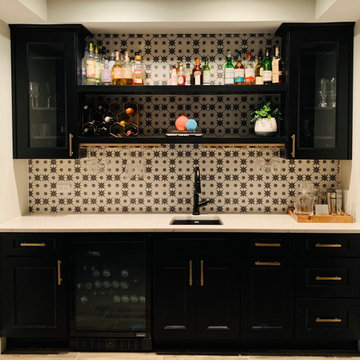
We updated this children's play area to a transitional modern wet bar. Masculine, tailored, and inviting. We used custom black cabinetry with beautiful Bronze hardware. We used a backsplash tile with a charming black star design on a creamy light background to mix the dark and light materials within one feature, bringing it all together. Cambria's countertop named Ella features a lattice of lines and intersections embedded in a marbled dove-gray background creating a clean and modern appearance.
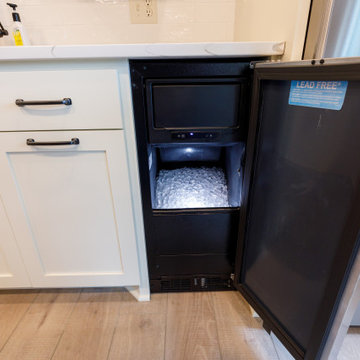
Ejemplo de sótano con puerta clásico renovado grande con bar en casa, paredes grises, suelo vinílico, suelo marrón y vigas vistas
838 ideas para sótanos con bar en casa
1