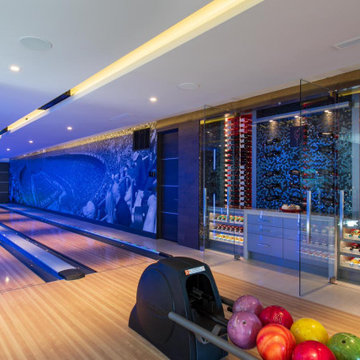34 ideas para sótanos azules extra grandes
Filtrar por
Presupuesto
Ordenar por:Popular hoy
1 - 20 de 34 fotos

Ejemplo de sótano con ventanas rural extra grande sin chimenea con paredes azules y suelo de madera en tonos medios
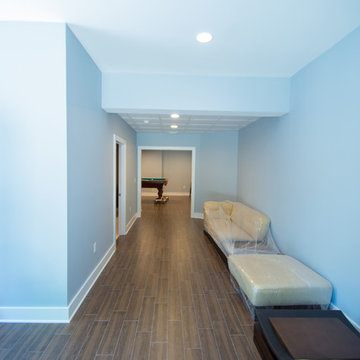
Foyer
Foto de sótano en el subsuelo actual extra grande sin chimenea con paredes azules y suelo de baldosas de porcelana
Foto de sótano en el subsuelo actual extra grande sin chimenea con paredes azules y suelo de baldosas de porcelana
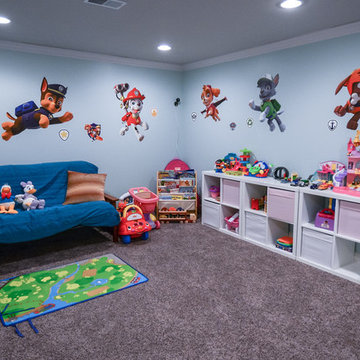
Imagen de sótano con ventanas clásico renovado extra grande sin chimenea con paredes azules, moqueta y suelo marrón
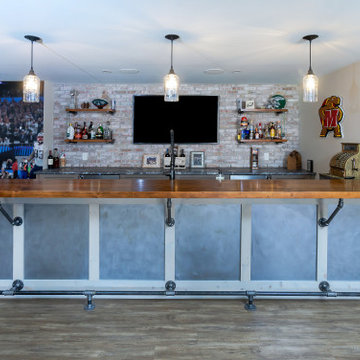
This basement’s bar area rivals any sports bar! The large football mural is actually laser-cut customized wallpaper. The bar itself was created out of reclaimed pine with a honed granite counter and support bars and footrails made from reclaimed black pipes. The front of the bar has wood trim offset by steel inlays. Behind the bar there is a sink and beverage center, complete with an icemaker and wine refrigerator. That distinctive backsplash is whitewashed “Chicago” brick and it is a great focal point that offsets the TV. The adjacent eating area has weathered shiplap walls and a silver, tin ceiling. The column separating the two spaces is wood with steel inlays, the same steel that was used beneath the front of the bar.
Welcome to this sports lover’s paradise in West Chester, PA! We started with the completely blank palette of an unfinished basement and created space for everyone in the family by adding a main television watching space, a play area, a bar area, a full bathroom and an exercise room. The floor is COREtek engineered hardwood, which is waterproof and durable, and great for basements and floors that might take a beating. Combining wood, steel, tin and brick, this modern farmhouse looking basement is chic and ready to host family and friends to watch sporting events!
Rudloff Custom Builders has won Best of Houzz for Customer Service in 2014, 2015 2016, 2017 and 2019. We also were voted Best of Design in 2016, 2017, 2018, 2019 which only 2% of professionals receive. Rudloff Custom Builders has been featured on Houzz in their Kitchen of the Week, What to Know About Using Reclaimed Wood in the Kitchen as well as included in their Bathroom WorkBook article. We are a full service, certified remodeling company that covers all of the Philadelphia suburban area. This business, like most others, developed from a friendship of young entrepreneurs who wanted to make a difference in their clients’ lives, one household at a time. This relationship between partners is much more than a friendship. Edward and Stephen Rudloff are brothers who have renovated and built custom homes together paying close attention to detail. They are carpenters by trade and understand concept and execution. Rudloff Custom Builders will provide services for you with the highest level of professionalism, quality, detail, punctuality and craftsmanship, every step of the way along our journey together.
Specializing in residential construction allows us to connect with our clients early in the design phase to ensure that every detail is captured as you imagined. One stop shopping is essentially what you will receive with Rudloff Custom Builders from design of your project to the construction of your dreams, executed by on-site project managers and skilled craftsmen. Our concept: envision our client’s ideas and make them a reality. Our mission: CREATING LIFETIME RELATIONSHIPS BUILT ON TRUST AND INTEGRITY.
Photo Credit: Linda McManus Images
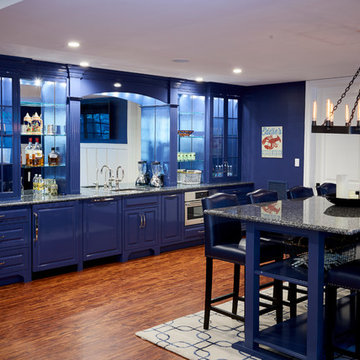
Luxury Vinyl Tile flooring - offered exclusively from Brazilian Direct, LTD.
Ejemplo de sótano con puerta actual extra grande con paredes azules, suelo vinílico y marco de chimenea de piedra
Ejemplo de sótano con puerta actual extra grande con paredes azules, suelo vinílico y marco de chimenea de piedra
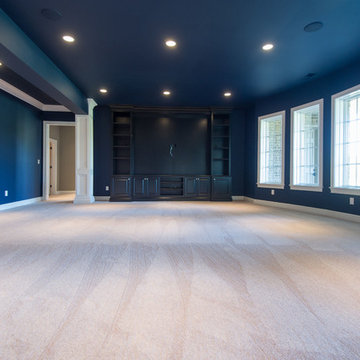
Deborah Stigall, Chris Marshall, Shaun Ring
Ejemplo de sótano con puerta tradicional extra grande sin chimenea con paredes azules y moqueta
Ejemplo de sótano con puerta tradicional extra grande sin chimenea con paredes azules y moqueta
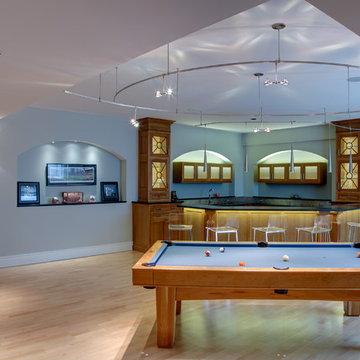
Installation by Ricci Construction Group
Design by A Matter of Style
Photo by Olson Photographic
Modelo de sótano en el subsuelo clásico extra grande sin chimenea con paredes azules y suelo de madera clara
Modelo de sótano en el subsuelo clásico extra grande sin chimenea con paredes azules y suelo de madera clara
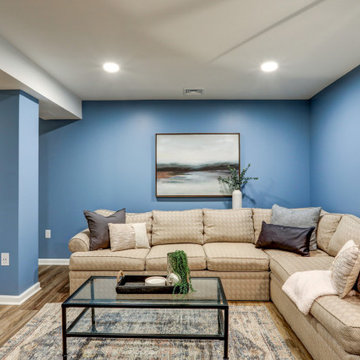
Basement remodel with living room, bedroom, bathroom, and storage closets
Diseño de sótano con ventanas clásico renovado extra grande con paredes azules, suelo vinílico y suelo marrón
Diseño de sótano con ventanas clásico renovado extra grande con paredes azules, suelo vinílico y suelo marrón
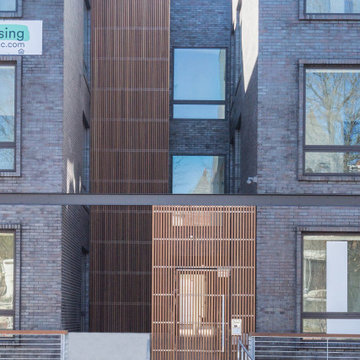
Multifamily new construction in Washington, DC
Imagen de sótano con puerta tradicional renovado extra grande sin chimenea con bar en casa, paredes blancas, suelo vinílico y suelo marrón
Imagen de sótano con puerta tradicional renovado extra grande sin chimenea con bar en casa, paredes blancas, suelo vinílico y suelo marrón
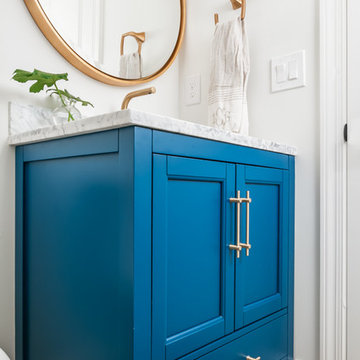
Our clients wanted a space to gather with friends and family for the children to play. There were 13 support posts that we had to work around. The awkward placement of the posts made the design a challenge. We created a floor plan to incorporate the 13 posts into special features including a built in wine fridge, custom shelving, and a playhouse. Now, some of the most challenging issues add character and a custom feel to the space. In addition to the large gathering areas, we finished out a charming powder room with a blue vanity, round mirror and brass fixtures.
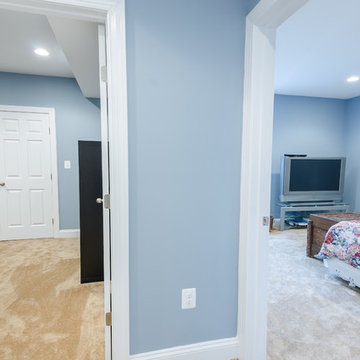
Complete basement finish with bar, TV room, game room, bedroom and bathroom.
Foto de sótano con puerta clásico renovado extra grande sin chimenea con paredes azules y moqueta
Foto de sótano con puerta clásico renovado extra grande sin chimenea con paredes azules y moqueta
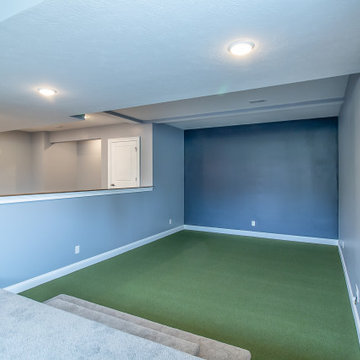
Basement living space with putting green area.
.
.
.
#payneandpayne #homebuilder #homedecor #homedesign #custombuild #luxuryhome #ohiohomebuilders #ohiocustomhomes #dreamhome #nahb #buildersofinsta
#builtins #chandelier #recroom #marblekitchen #barndoors #familyownedbusiness #clevelandbuilders #cortlandohio #AtHomeCLE
.?@paulceroky
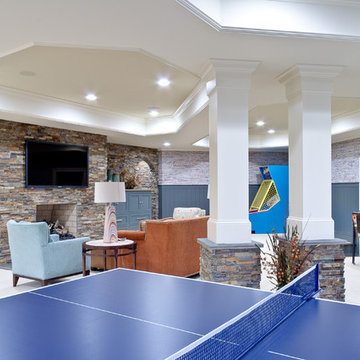
Ejemplo de sótano con puerta tradicional renovado extra grande con paredes multicolor, suelo de madera clara, todas las chimeneas y marco de chimenea de baldosas y/o azulejos
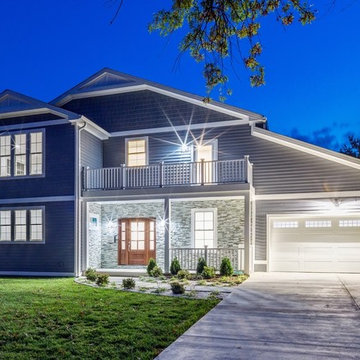
Full home rebuild in Potomac, MD
Imagen de sótano con puerta clásico renovado extra grande con bar en casa, paredes grises, suelo de madera clara, todas las chimeneas, piedra de revestimiento y suelo gris
Imagen de sótano con puerta clásico renovado extra grande con bar en casa, paredes grises, suelo de madera clara, todas las chimeneas, piedra de revestimiento y suelo gris
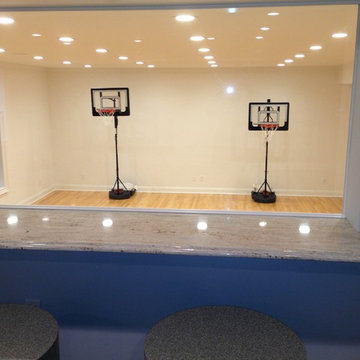
Imagen de sótano en el subsuelo moderno extra grande con paredes beige y suelo de madera clara
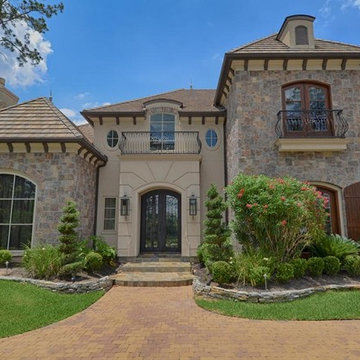
Aradio Zambrano
Modelo de sótano en el subsuelo contemporáneo extra grande con paredes beige
Modelo de sótano en el subsuelo contemporáneo extra grande con paredes beige
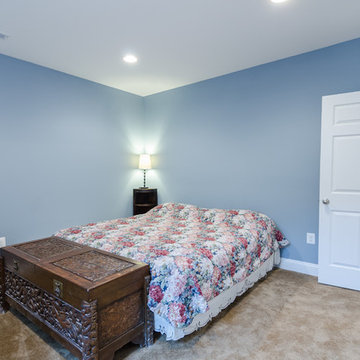
Complete basement finish with bar, TV room, game room, bedroom and bathroom.
Ejemplo de sótano con puerta tradicional renovado extra grande sin chimenea con paredes azules y moqueta
Ejemplo de sótano con puerta tradicional renovado extra grande sin chimenea con paredes azules y moqueta
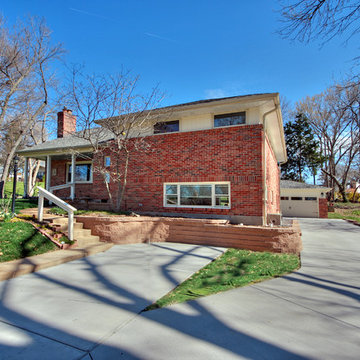
On the exterior, where an overhead garage door was is now Pella ProLine windows, and new brick to match the existing home. A stone paver retaining wall doubles as a flower bed, and a new driveway leads to the new detached 2-car garage, an upgrade from the previous one-car.
Photo by Toby Weiss
34 ideas para sótanos azules extra grandes
1

