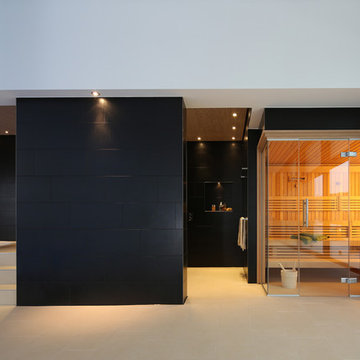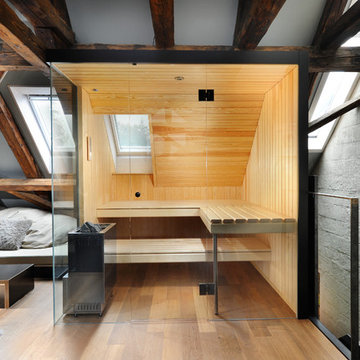3.900 ideas para saunas
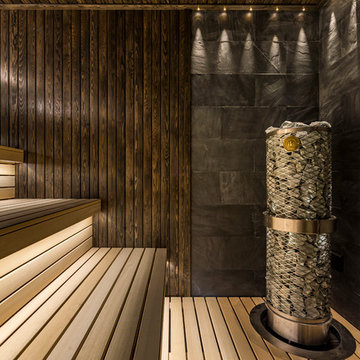
Я, Реут Гуля, создаю стильные сауны от проекта до воплощения. Строю правильные бани! Потому что строю их уже 16 лет!
Ejemplo de sauna contemporánea con baldosas y/o azulejos marrones
Ejemplo de sauna contemporánea con baldosas y/o azulejos marrones
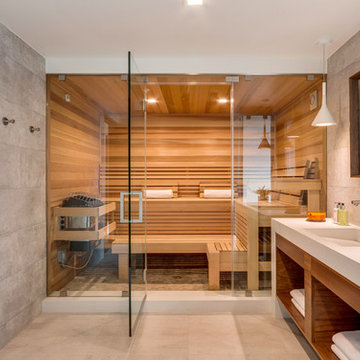
Diseño de sauna contemporánea con armarios abiertos, puertas de armario de madera oscura, baldosas y/o azulejos grises, paredes grises, lavabo integrado, suelo beige y ducha con puerta con bisagras
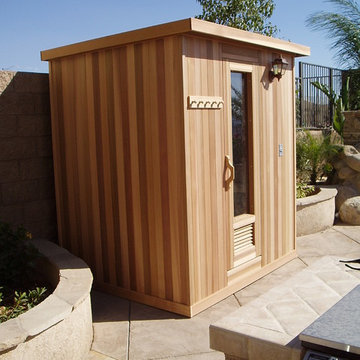
Custom traditional sauna with outer light fixture and robe/towel hooks.
Imagen de sauna actual de tamaño medio con paredes marrones, suelo de madera en tonos medios y suelo marrón
Imagen de sauna actual de tamaño medio con paredes marrones, suelo de madera en tonos medios y suelo marrón
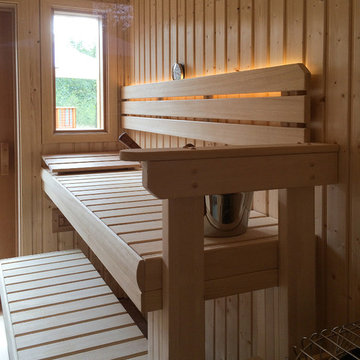
Linda Oyama Bryan
Foto de sauna contemporánea de tamaño medio sin sin inodoro con baldosas y/o azulejos blancos, baldosas y/o azulejos de cerámica, paredes grises y suelo de madera en tonos medios
Foto de sauna contemporánea de tamaño medio sin sin inodoro con baldosas y/o azulejos blancos, baldosas y/o azulejos de cerámica, paredes grises y suelo de madera en tonos medios
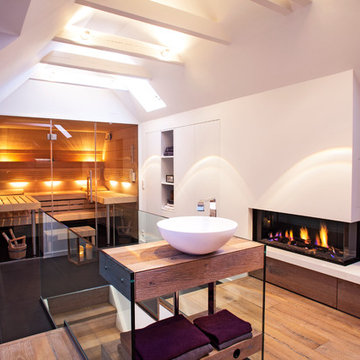
Diseño de sauna actual extra grande con lavabo sobreencimera, armarios abiertos, puertas de armario blancas, encimera de madera, paredes blancas y suelo de madera en tonos medios
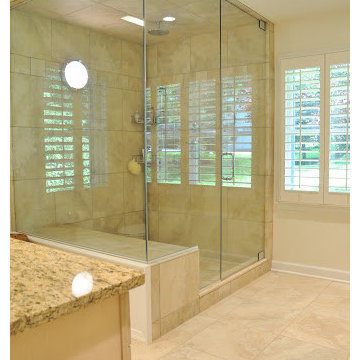
Mike Sneeringer
Foto de sauna tradicional de tamaño medio con armarios con paneles con relieve, puertas de armario de madera clara, baldosas y/o azulejos beige, baldosas y/o azulejos de cerámica, encimera de granito, paredes beige, suelo de travertino y lavabo bajoencimera
Foto de sauna tradicional de tamaño medio con armarios con paneles con relieve, puertas de armario de madera clara, baldosas y/o azulejos beige, baldosas y/o azulejos de cerámica, encimera de granito, paredes beige, suelo de travertino y lavabo bajoencimera
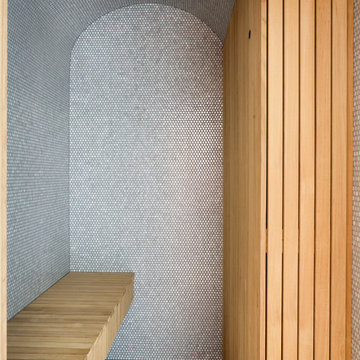
The Curved House is a modern residence with distinctive lines. Conceived in plan as a U-shaped form, this residence features a courtyard that allows for a private retreat to an outdoor pool and a custom fire pit. The master wing flanks one side of this central space while the living spaces, a pool cabana, and a view to an adjacent creek form the remainder of the perimeter.
A signature masonry wall gently curves in two places signifying both the primary entrance and the western wall of the pool cabana. An eclectic and vibrant material palette of brick, Spanish roof tile, Ipe, Western Red Cedar, and various interior finish tiles add to the dramatic expanse of the residence. The client’s interest in suitability is manifested in numerous locations, which include a photovoltaic array on the cabana roof, a geothermal system, radiant floor heating, and a design which provides natural daylighting and views in every room. Photo Credit: Mike Sinclair

Luxury Bathroom complete with a double walk in Wet Sauna and Dry Sauna. Floor to ceiling glass walls extend the Home Gym Bathroom to feel the ultimate expansion of space.

This transformation started with a builder grade bathroom and was expanded into a sauna wet room. With cedar walls and ceiling and a custom cedar bench, the sauna heats the space for a relaxing dry heat experience. The goal of this space was to create a sauna in the secondary bathroom and be as efficient as possible with the space. This bathroom transformed from a standard secondary bathroom to a ergonomic spa without impacting the functionality of the bedroom.
This project was super fun, we were working inside of a guest bedroom, to create a functional, yet expansive bathroom. We started with a standard bathroom layout and by building out into the large guest bedroom that was used as an office, we were able to create enough square footage in the bathroom without detracting from the bedroom aesthetics or function. We worked with the client on her specific requests and put all of the materials into a 3D design to visualize the new space.
Houzz Write Up: https://www.houzz.com/magazine/bathroom-of-the-week-stylish-spa-retreat-with-a-real-sauna-stsetivw-vs~168139419
The layout of the bathroom needed to change to incorporate the larger wet room/sauna. By expanding the room slightly it gave us the needed space to relocate the toilet, the vanity and the entrance to the bathroom allowing for the wet room to have the full length of the new space.
This bathroom includes a cedar sauna room that is incorporated inside of the shower, the custom cedar bench follows the curvature of the room's new layout and a window was added to allow the natural sunlight to come in from the bedroom. The aromatic properties of the cedar are delightful whether it's being used with the dry sauna heat and also when the shower is steaming the space. In the shower are matching porcelain, marble-look tiles, with architectural texture on the shower walls contrasting with the warm, smooth cedar boards. Also, by increasing the depth of the toilet wall, we were able to create useful towel storage without detracting from the room significantly.
This entire project and client was a joy to work with.
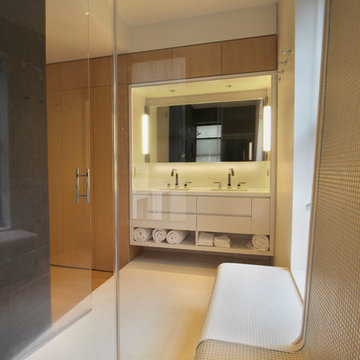
Master Bathroom
Coughlin Architecture
Modelo de sauna minimalista grande con bañera encastrada sin remate, combinación de ducha y bañera, sanitario de pared, baldosas y/o azulejos blancos, paredes blancas, lavabo bajoencimera, suelo blanco, ducha con puerta con bisagras y encimeras blancas
Modelo de sauna minimalista grande con bañera encastrada sin remate, combinación de ducha y bañera, sanitario de pared, baldosas y/o azulejos blancos, paredes blancas, lavabo bajoencimera, suelo blanco, ducha con puerta con bisagras y encimeras blancas
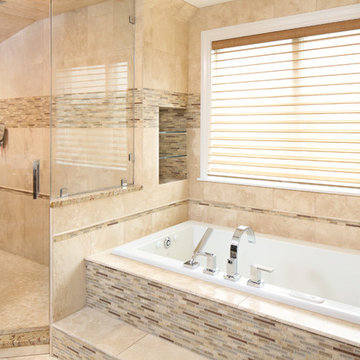
Cranshaw Photography
Diseño de sauna contemporánea extra grande con armarios con paneles lisos, puertas de armario de madera en tonos medios, bañera empotrada, sanitario de una pieza, baldosas y/o azulejos beige, baldosas y/o azulejos de piedra, paredes beige, suelo de travertino, lavabo integrado, encimera de vidrio, ducha esquinera y ducha con puerta con bisagras
Diseño de sauna contemporánea extra grande con armarios con paneles lisos, puertas de armario de madera en tonos medios, bañera empotrada, sanitario de una pieza, baldosas y/o azulejos beige, baldosas y/o azulejos de piedra, paredes beige, suelo de travertino, lavabo integrado, encimera de vidrio, ducha esquinera y ducha con puerta con bisagras
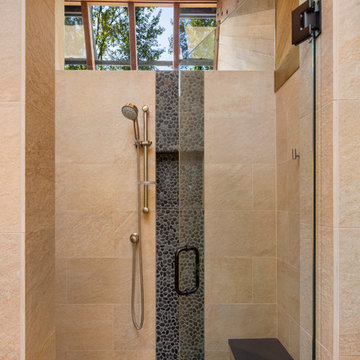
Andrew O'Neill, Clarity Northwest (Seattle)
Imagen de sauna rural pequeña con armarios con paneles con relieve, puertas de armario de madera oscura, sanitario de una pieza, baldosas y/o azulejos grises, baldosas y/o azulejos de piedra, paredes grises, suelo de baldosas tipo guijarro, lavabo sobreencimera y encimera de cuarzo compacto
Imagen de sauna rural pequeña con armarios con paneles con relieve, puertas de armario de madera oscura, sanitario de una pieza, baldosas y/o azulejos grises, baldosas y/o azulejos de piedra, paredes grises, suelo de baldosas tipo guijarro, lavabo sobreencimera y encimera de cuarzo compacto
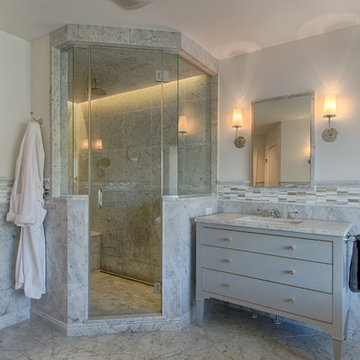
Master bath in carrara marble with gray vanities.
Foto de sauna clásica renovada de tamaño medio con armarios con paneles lisos, puertas de armario grises, bañera exenta, sanitario de una pieza, baldosas y/o azulejos grises, baldosas y/o azulejos de vidrio, paredes grises, suelo de mármol, lavabo bajoencimera, encimera de mármol y ducha esquinera
Foto de sauna clásica renovada de tamaño medio con armarios con paneles lisos, puertas de armario grises, bañera exenta, sanitario de una pieza, baldosas y/o azulejos grises, baldosas y/o azulejos de vidrio, paredes grises, suelo de mármol, lavabo bajoencimera, encimera de mármol y ducha esquinera

Luxuriously finished bath with steam shower and modern finishes is the perfect place to relax and pamper yourself.
Foto de sauna actual grande con armarios con paneles lisos, puertas de armario de madera oscura, bañera esquinera, sanitario de una pieza, baldosas y/o azulejos negros, baldosas y/o azulejos de piedra, paredes beige, suelo de pizarra, encimera de cemento, lavabo encastrado, ducha empotrada, suelo marrón y ducha con puerta con bisagras
Foto de sauna actual grande con armarios con paneles lisos, puertas de armario de madera oscura, bañera esquinera, sanitario de una pieza, baldosas y/o azulejos negros, baldosas y/o azulejos de piedra, paredes beige, suelo de pizarra, encimera de cemento, lavabo encastrado, ducha empotrada, suelo marrón y ducha con puerta con bisagras
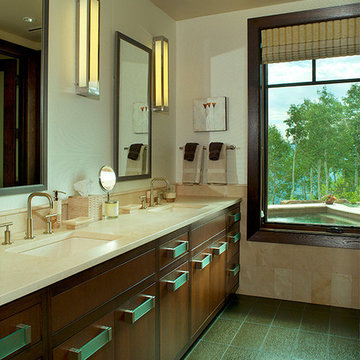
Imagen de sauna actual grande con lavabo bajoencimera, armarios con paneles lisos, puertas de armario de madera oscura, encimera de piedra caliza, bidé, baldosas y/o azulejos beige, baldosas y/o azulejos de piedra, paredes beige y suelo de piedra caliza

Our San Francisco studio designed this stunning bathroom with beautiful grey tones to create an elegant, sophisticated vibe. We chose glass partitions to separate the shower area from the soaking tub, making it feel more open and expansive. The large mirror in the vanity area also helps maximize the spacious appeal of the bathroom. The large walk-in closet with plenty of space for clothes and accessories is an attractive feature, lending a classy vibe to the space.
---
Project designed by ballonSTUDIO. They discreetly tend to the interior design needs of their high-net-worth individuals in the greater Bay Area and to their second home locations.
For more about ballonSTUDIO, see here: https://www.ballonstudio.com/
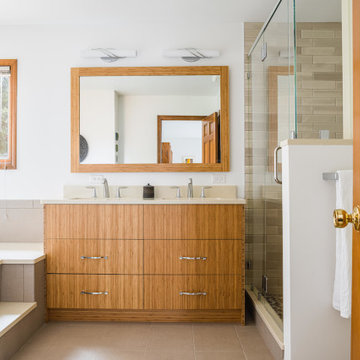
The existing primary bath is updated with new cabinetry and a new shower. Design and construction by Meadowlark Design + Build in Ann Arbor, Michigan. Professional photography by Sean Carter.

Suzanne Deller www.suzannedeller.com
Foto de sauna clásica pequeña con lavabo encastrado, sanitario de dos piezas, armarios con paneles empotrados, puertas de armario de madera clara, encimera de granito, baldosas y/o azulejos grises, baldosas y/o azulejos de porcelana, suelo de baldosas de porcelana, paredes beige, ducha empotrada, suelo marrón y ducha con puerta con bisagras
Foto de sauna clásica pequeña con lavabo encastrado, sanitario de dos piezas, armarios con paneles empotrados, puertas de armario de madera clara, encimera de granito, baldosas y/o azulejos grises, baldosas y/o azulejos de porcelana, suelo de baldosas de porcelana, paredes beige, ducha empotrada, suelo marrón y ducha con puerta con bisagras
3.900 ideas para saunas
3
