160 ideas para saunas con paredes marrones
Filtrar por
Presupuesto
Ordenar por:Popular hoy
121 - 140 de 160 fotos
Artículo 1 de 3
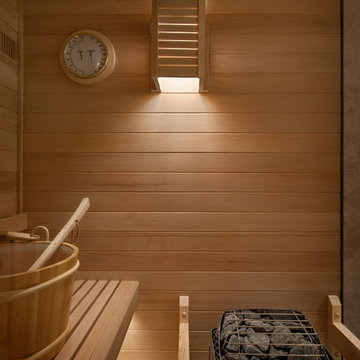
Woodside, CA spa-sauna project is one of our favorites. From the very first moment we realized that meeting customers expectations would be very challenging due to limited timeline but worth of trying at the same time. It was one of the most intense projects which also was full of excitement as we were sure that final results would be exquisite and would make everyone happy.
This sauna was designed and built from the ground up by TBS Construction's team. Goal was creating luxury spa like sauna which would be a personal in-house getaway for relaxation. Result is exceptional. We managed to meet the timeline, deliver quality and make homeowner happy.
TBS Construction is proud being a creator of Atherton Luxury Spa-Sauna.
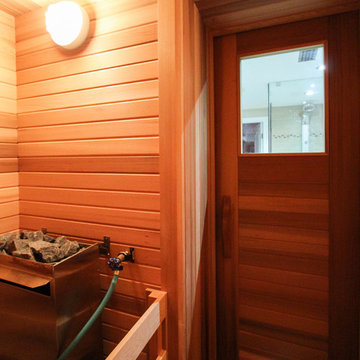
A client of ours wanted a sauna built in the bathroom in their basement. It's a nice addition to any luxury home.
Diseño de sauna clásica pequeña con paredes marrones
Diseño de sauna clásica pequeña con paredes marrones
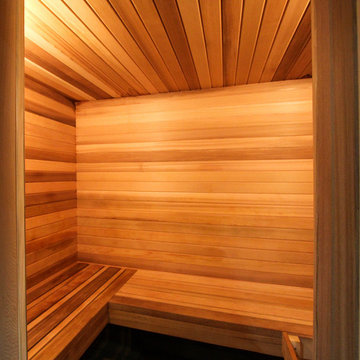
A client of ours wanted a sauna built in the bathroom in their basement. It's a nice addition to any luxury home.
Imagen de sauna clásica pequeña con paredes marrones y suelo de madera clara
Imagen de sauna clásica pequeña con paredes marrones y suelo de madera clara
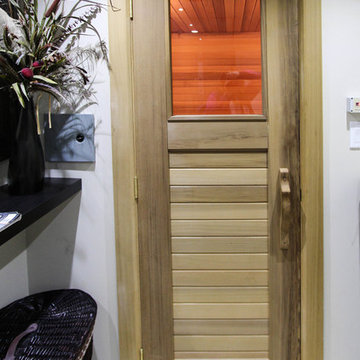
A client of ours wanted a sauna built in the bathroom in their basement. It's a nice addition to any luxury home.
Modelo de sauna tradicional pequeña con paredes marrones
Modelo de sauna tradicional pequeña con paredes marrones
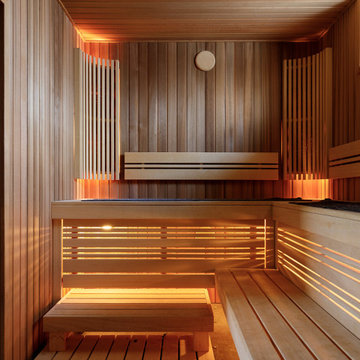
Diseño de sauna nórdica de tamaño medio con paredes marrones, suelo de baldosas de porcelana, suelo negro, machihembrado y machihembrado
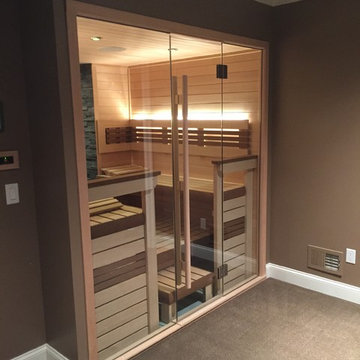
Diseño de sauna escandinava grande sin sin inodoro con suelo de madera clara, suelo beige, paredes marrones y ducha con puerta con bisagras

Ejemplo de sauna nórdica grande sin sin inodoro con suelo de madera clara, suelo beige, paredes marrones y ducha con puerta con bisagras
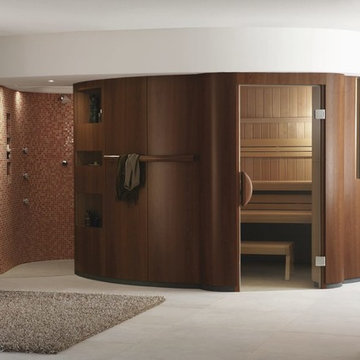
Klafs
Modelo de sauna contemporánea grande con ducha abierta, baldosas y/o azulejos multicolor, baldosas y/o azulejos en mosaico, paredes marrones, suelo de baldosas de porcelana, suelo blanco y ducha abierta
Modelo de sauna contemporánea grande con ducha abierta, baldosas y/o azulejos multicolor, baldosas y/o azulejos en mosaico, paredes marrones, suelo de baldosas de porcelana, suelo blanco y ducha abierta
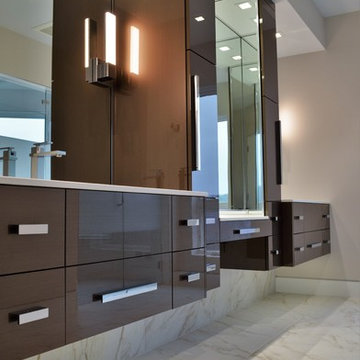
Foto de sauna minimalista grande con armarios con paneles lisos, puertas de armario marrones, ducha a ras de suelo, baldosas y/o azulejos marrones, baldosas y/o azulejos de porcelana, paredes marrones, suelo de baldosas de porcelana, lavabo bajoencimera, encimera de cuarcita, suelo beige, ducha con puerta con bisagras y encimeras blancas
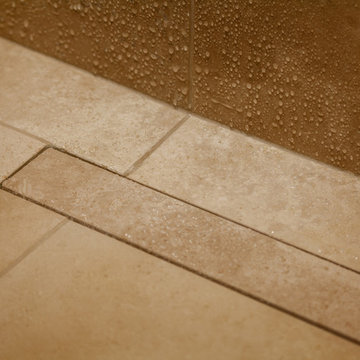
Woodside, CA spa-sauna project is one of our favorites. From the very first moment we realized that meeting customers expectations would be very challenging due to limited timeline but worth of trying at the same time. It was one of the most intense projects which also was full of excitement as we were sure that final results would be exquisite and would make everyone happy.
This sauna was designed and built from the ground up by TBS Construction's team. Goal was creating luxury spa like sauna which would be a personal in-house getaway for relaxation. Result is exceptional. We managed to meet the timeline, deliver quality and make homeowner happy.
TBS Construction is proud being a creator of Atherton Luxury Spa-Sauna.
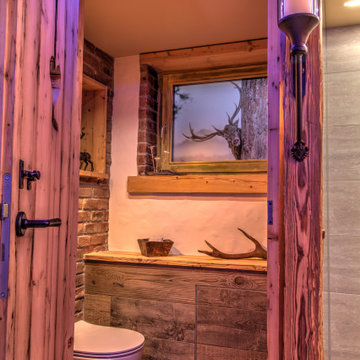
Besonderheit: Rustikaler, Uriger Style, viel Altholz und Felsverbau
Konzept: Vollkonzept und komplettes Interiore-Design Stefan Necker – Tegernseer Badmanufaktur
Projektart: Renovierung/Umbau alter Saunabereich
Projektart: EFH / Keller
Umbaufläche ca. 50 qm
Produkte: Sauna, Kneipsches Fussbad, Ruhenereich, Waschtrog, WC, Dusche, Hebeanlage, Wandbrunnen, Türen zu den Angrenzenden Bereichen, Verkleidung Hauselektrifizierung
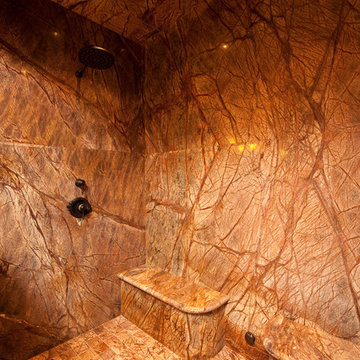
Steven Paul Whitsitt Photography
Foto de sauna rústica con lavabo bajoencimera, armarios con paneles con relieve, puertas de armario con efecto envejecido, encimera de mármol, sanitario de una pieza, baldosas y/o azulejos marrones, baldosas y/o azulejos de piedra, paredes marrones y suelo de pizarra
Foto de sauna rústica con lavabo bajoencimera, armarios con paneles con relieve, puertas de armario con efecto envejecido, encimera de mármol, sanitario de una pieza, baldosas y/o azulejos marrones, baldosas y/o azulejos de piedra, paredes marrones y suelo de pizarra
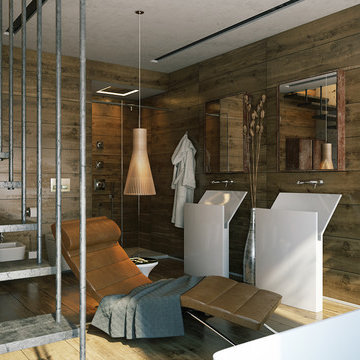
Apart from being comfortable and practical, bathrooms should also be beautifully designed. The luxurious atmosphere and the details of design are reflected in the 3D rendering, brought to you by Archicgi.
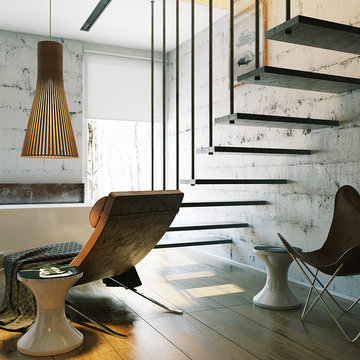
Apart from being comfortable and practical, bathrooms should also be beautifully designed. The luxurious atmosphere and the details of design are reflected in the 3D rendering, brought to you by Archicgi.
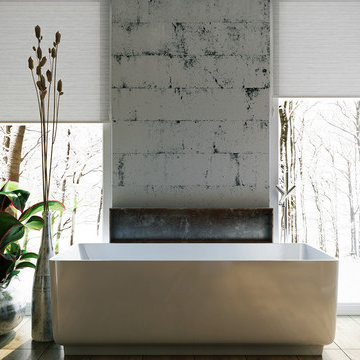
Apart from being comfortable and practical, bathrooms should also be beautifully designed. The luxurious atmosphere and the details of design are reflected in the 3D rendering, brought to you by Archicgi.
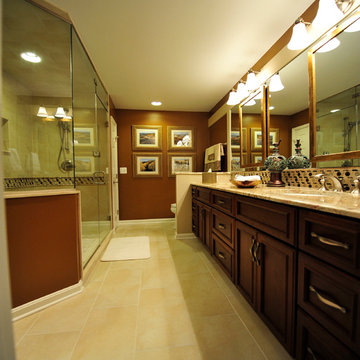
Bremtown Cabinetry
Diseño de sauna tradicional renovada de tamaño medio con lavabo bajoencimera, armarios con paneles empotrados, puertas de armario de madera oscura, encimera de granito, baldosas y/o azulejos beige, baldosas y/o azulejos de porcelana, paredes marrones y suelo de baldosas de porcelana
Diseño de sauna tradicional renovada de tamaño medio con lavabo bajoencimera, armarios con paneles empotrados, puertas de armario de madera oscura, encimera de granito, baldosas y/o azulejos beige, baldosas y/o azulejos de porcelana, paredes marrones y suelo de baldosas de porcelana
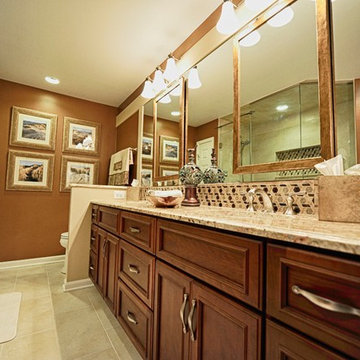
Bremtown Cabinetry
Foto de sauna tradicional renovada de tamaño medio con lavabo bajoencimera, armarios con paneles empotrados, puertas de armario de madera oscura, encimera de granito, baldosas y/o azulejos beige, baldosas y/o azulejos de porcelana, paredes marrones y suelo de baldosas de porcelana
Foto de sauna tradicional renovada de tamaño medio con lavabo bajoencimera, armarios con paneles empotrados, puertas de armario de madera oscura, encimera de granito, baldosas y/o azulejos beige, baldosas y/o azulejos de porcelana, paredes marrones y suelo de baldosas de porcelana
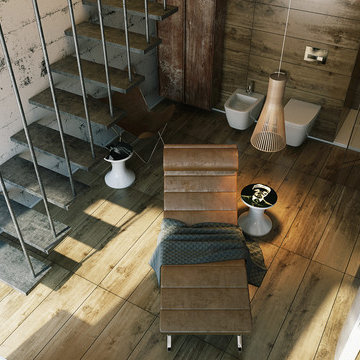
Apart from being comfortable and practical, bathrooms should also be beautifully designed. The luxurious atmosphere and the details of design are reflected in the 3D rendering, brought to you by Archicgi.
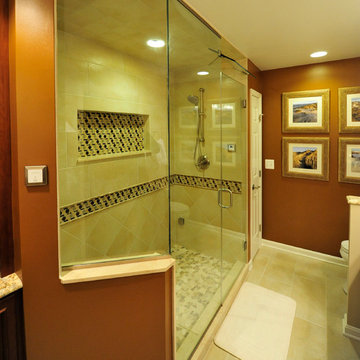
Bremtown Cabinetry
Diseño de sauna tradicional renovada de tamaño medio con lavabo bajoencimera, armarios con paneles empotrados, puertas de armario de madera oscura, encimera de granito, baldosas y/o azulejos beige, baldosas y/o azulejos de porcelana, paredes marrones y suelo de baldosas de porcelana
Diseño de sauna tradicional renovada de tamaño medio con lavabo bajoencimera, armarios con paneles empotrados, puertas de armario de madera oscura, encimera de granito, baldosas y/o azulejos beige, baldosas y/o azulejos de porcelana, paredes marrones y suelo de baldosas de porcelana
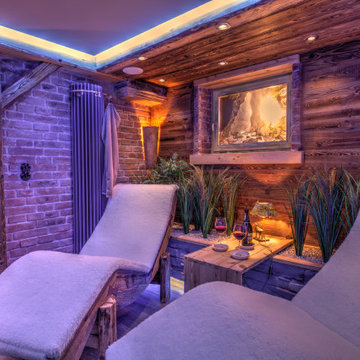
Besonderheit: Rustikaler, Uriger Style, viel Altholz und Felsverbau
Konzept: Vollkonzept und komplettes Interiore-Design Stefan Necker – Tegernseer Badmanufaktur
Projektart: Renovierung/Umbau alter Saunabereich
Projektart: EFH / Keller
Umbaufläche ca. 50 qm
Produkte: Sauna, Kneipsches Fussbad, Ruhenereich, Waschtrog, WC, Dusche, Hebeanlage, Wandbrunnen, Türen zu den Angrenzenden Bereichen, Verkleidung Hauselektrifizierung
160 ideas para saunas con paredes marrones
7