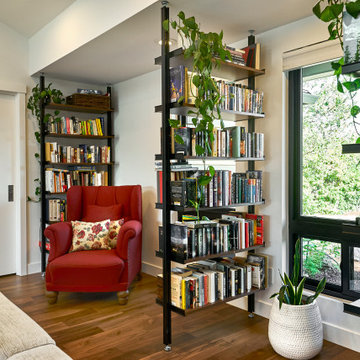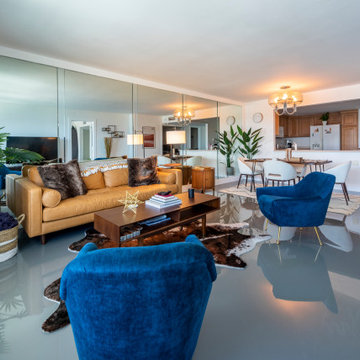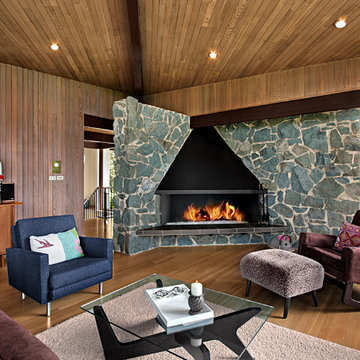761 ideas para salones retro con todos los tratamientos de pared
Filtrar por
Presupuesto
Ordenar por:Popular hoy
1 - 20 de 761 fotos
Artículo 1 de 3

In this beautifully crafted homes, the living spaces blend contemporary aesthetics with comfort, creating an environment of relaxed luxury. As you step into the living room, the eye is immediately drawn to the panoramic view framed by the floor-to-ceiling glass doors, which seamlessly integrate the outdoors with the indoors. The serene backdrop of the ocean sets a tranquil scene, while the modern fireplace encased in elegant marble provides a sophisticated focal point.
The kitchen is a chef's delight with its state-of-the-art appliances and an expansive island that doubles as a breakfast bar and a prepping station. White cabinetry with subtle detailing is juxtaposed against the marble backsplash, lending the space both brightness and depth. Recessed lighting ensures that the area is well-lit, enhancing the reflective surfaces and creating an inviting ambiance for both cooking and social gatherings.
Transitioning to the bathroom, the space is a testament to modern luxury. The freestanding tub acts as a centerpiece, inviting relaxation amidst a spa-like atmosphere. The walk-in shower, enclosed by clear glass, is accentuated with a marble surround that matches the vanity top. Well-appointed fixtures and recessed shelving add both functionality and a sleek aesthetic to the bathroom. Each design element has been meticulously selected to provide a sanctuary of sophistication and comfort.
This homes represents a marriage of elegance and pragmatism, ensuring that each room is not just a sight to behold but also a space to live and create memories in.

Mid-Century Modern Restoration
Modelo de salón abierto retro de tamaño medio con paredes blancas, chimenea de esquina, marco de chimenea de ladrillo, suelo blanco, vigas vistas y madera
Modelo de salón abierto retro de tamaño medio con paredes blancas, chimenea de esquina, marco de chimenea de ladrillo, suelo blanco, vigas vistas y madera

Cozy living room with Malm gas fireplace, original windows/treatments, new shiplap, exposed doug fir beams
Diseño de salón abierto vintage pequeño con paredes blancas, suelo de corcho, chimeneas suspendidas, suelo blanco, vigas vistas y machihembrado
Diseño de salón abierto vintage pequeño con paredes blancas, suelo de corcho, chimeneas suspendidas, suelo blanco, vigas vistas y machihembrado

This walnut screen wall seperates the guest wing from the public areas of the house. Adds a lot of personality without being distracting or busy.
Foto de salón abierto y abovedado vintage extra grande con paredes blancas, suelo de madera en tonos medios, todas las chimeneas, marco de chimenea de ladrillo, televisor colgado en la pared y madera
Foto de salón abierto y abovedado vintage extra grande con paredes blancas, suelo de madera en tonos medios, todas las chimeneas, marco de chimenea de ladrillo, televisor colgado en la pared y madera

A ceiling soffit creates a sense of place for this library within the main living area. The compression shelving system can be moved as desired, making it easy to change the feel of the space.

cedar siding at the entry wall brings the facade material to the interior, creating a cohesive aesthetic at the new floor plan and entry
Ejemplo de salón abierto y abovedado retro de tamaño medio con suelo de madera clara, todas las chimeneas, marco de chimenea de ladrillo, suelo beige y madera
Ejemplo de salón abierto y abovedado retro de tamaño medio con suelo de madera clara, todas las chimeneas, marco de chimenea de ladrillo, suelo beige y madera

Imagen de salón para visitas abierto vintage sin chimenea y televisor con paredes marrones, suelo de madera en tonos medios, suelo marrón y madera

Imagen de salón con rincón musical tipo loft retro de tamaño medio sin chimenea y televisor con paredes blancas, suelo de cemento, marco de chimenea de ladrillo, suelo gris y ladrillo

Living: pavimento originale in quadrotti di rovere massello; arredo vintage unito ad arredi disegnati su misura (panca e mobile bar) Tavolo in vetro con gambe anni 50; sedie da regista; divano anni 50 con nuovo tessuto blu/verde in armonia con il colore blu/verde delle pareti. Poltroncine anni 50 danesi; camino originale. Lampada tavolo originale Albini.

This is a basement renovation transforms the space into a Library for a client's personal book collection . Space includes all LED lighting , cork floorings , Reading area (pictured) and fireplace nook .

Foto de salón vintage de tamaño medio con estufa de leña, marco de chimenea de baldosas y/o azulejos, suelo gris, madera y madera

View from the main reception room out across the double-height dining space to the rear garden beyond. The new staircase linking to the lower ground floor level is striking in its detailing with conceal LED lighting and polished plaster walling.

Repainting the fireplace, installing a new linear terrazzo bench and then creating a unique wood-slat feature wall in the dining area were just a few ways we updated this 1980s Vancouver Special.

Welcome to our Mid-Century Modern haven with a twist! Blending classic mid-century elements with a unique touch, we've embraced fluted wood walls, a striking corner fireplace, and bold oversized art to redefine our living and dining space.

Ejemplo de salón retro de tamaño medio con paredes marrones, suelo de madera clara, marco de chimenea de madera, televisor colgado en la pared, suelo marrón, madera y panelado

Imagen de salón retro extra grande con paredes blancas, suelo de ladrillo, todas las chimeneas, marco de chimenea de ladrillo, televisor colgado en la pared, madera y panelado

天井の板張りが空間を引き締める、開放的なLDK。リビング空間を1段下げて大判のタイルを使用することで、ダイニングキッチンと視覚的に分けました。視線が外へ抜ける大窓もポイントです。
Modelo de salón abierto retro con paredes blancas, suelo de baldosas de porcelana, televisor colgado en la pared, suelo gris, madera y papel pintado
Modelo de salón abierto retro con paredes blancas, suelo de baldosas de porcelana, televisor colgado en la pared, suelo gris, madera y papel pintado

Diseño de salón vintage con chimenea lineal, marco de chimenea de metal, madera y madera

Foto de salón abierto vintage con suelo de cemento, televisor independiente, suelo gris y panelado
761 ideas para salones retro con todos los tratamientos de pared
1
