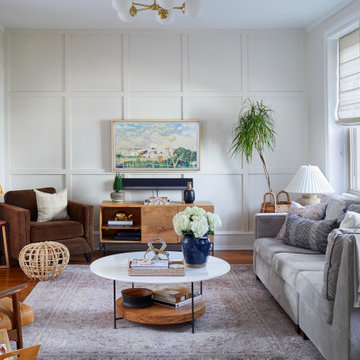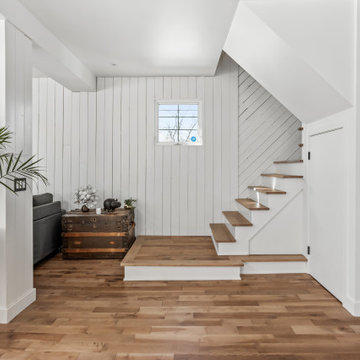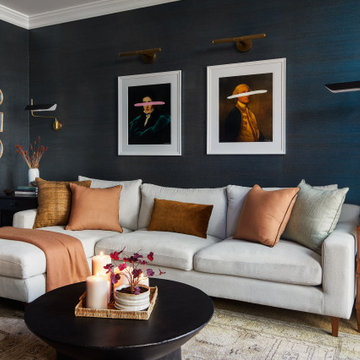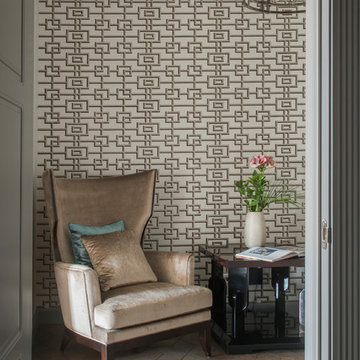5.286 ideas para salones con todos los tratamientos de pared
Filtrar por
Presupuesto
Ordenar por:Popular hoy
1 - 20 de 5286 fotos

Family living room. Styled in club-style, wave curtains in Danish wool grey fabric, 50's style wall and floorlamps, and vintage armchair in maroon.
Modelo de salón cerrado y gris y blanco contemporáneo grande con paredes grises, suelo de madera clara, todas las chimeneas, marco de chimenea de metal, televisor en una esquina, suelo beige y panelado
Modelo de salón cerrado y gris y blanco contemporáneo grande con paredes grises, suelo de madera clara, todas las chimeneas, marco de chimenea de metal, televisor en una esquina, suelo beige y panelado

This LVP is inspired by summers at the cabin among redwoods and pines. Weathered rustic notes with deep reds and subtle greys. With the Modin Collection, we have raised the bar on luxury vinyl plank. The result is a new standard in resilient flooring. Modin offers true embossed in register texture, a low sheen level, a rigid SPC core, an industry-leading wear layer, and so much more.

Modelo de salón abierto y beige y blanco industrial grande con paredes blancas, suelo de baldosas de cerámica, televisor colgado en la pared, suelo beige, vigas vistas y piedra

Modelo de salón contemporáneo de tamaño medio con paredes grises, suelo de madera en tonos medios, televisor colgado en la pared y papel pintado

This custom cottage designed and built by Aaron Bollman is nestled in the Saugerties, NY. Situated in virgin forest at the foot of the Catskill mountains overlooking a babling brook, this hand crafted home both charms and relaxes the senses.

DK、廊下より一段下がったピットリビング。赤ちゃんや猫が汚しても部分的に取り外して洗えるタイルカーペットを採用。子供がが小さいうちはあえて大きな家具は置かずみんなでゴロゴロ。
Ejemplo de salón abierto y blanco escandinavo de tamaño medio con paredes blancas, moqueta, televisor independiente, suelo verde, papel pintado y papel pintado
Ejemplo de salón abierto y blanco escandinavo de tamaño medio con paredes blancas, moqueta, televisor independiente, suelo verde, papel pintado y papel pintado

This home outside of Philadelphia was designed to be family friendly and comfortable space and is just the place to relax and spend family time as well as have enough seating for entertaining. The living room has a large sectional to cozy up with a movie or to entertain. The historic home is bright and open all while feeling collected, comfortable and cozy. The applied box molding on the living room wall adds a subtle pattern all while being a striking focal point for the room. The grand foyer is fresh and inviting and uncluttered and allows for ample space for guests to be welcomed to the home. The kitchen was refreshed to include a contrasting toned island, blue backsplash tile and bright brass fixtures and lighting

Imagen de salón para visitas cerrado romántico de tamaño medio sin chimenea y televisor con paredes verdes, suelo de madera en tonos medios, suelo marrón, vigas vistas y boiserie

The living room at Highgate House. An internal Crittall door and panel frames a view into the room from the hallway. Painted in a deep, moody green-blue with stone coloured ceiling and contrasting dark green joinery, the room is a grown-up cosy space.

Imagen de salón abierto y abovedado campestre grande con paredes grises, moqueta, chimenea de esquina, marco de chimenea de baldosas y/o azulejos, suelo beige y machihembrado

Salon / Living Room
Foto de salón para visitas abierto campestre grande con machihembrado, paredes blancas y suelo de madera en tonos medios
Foto de salón para visitas abierto campestre grande con machihembrado, paredes blancas y suelo de madera en tonos medios

Diseño de salón machihembrado y abierto de tamaño medio con paredes grises, suelo vinílico, todas las chimeneas, televisor colgado en la pared, suelo gris y machihembrado

Gorgeous bright and airy family room featuring a large shiplap fireplace and feature wall into vaulted ceilings. Several tones and textures make this a cozy space for this family of 3. Custom draperies, a recliner sofa, large area rug and a touch of leather complete the space.

Imagen de salón para visitas abierto clásico renovado de tamaño medio con papel pintado

Built in storage hides entertainment equipment and incorporates a folded steel stair to a mezzanine storage space in this apartment. Custom designed floating shelves easily allow for a rotating display of the owners art collection. By keeping clutter hidden away this apartment is kept simple and spacious.

Zona giorno open-space in stile scandinavo.
Toni naturali del legno e pareti neutre.
Una grande parete attrezzata è di sfondo alla parete frontale al divano. La zona pranzo è separata attraverso un divisorio in listelli di legno verticale da pavimento a soffitto.
La carta da parati valorizza l'ambiente del tavolo da pranzo.

Angles of country contemporary living room. Functional for a family with lots of animals. Rich leather sofas balanced with country scheme wallpaper and paint for neutral calm balance.

Designed by Malia Schultheis and built by Tru Form Tiny. This Tiny Home features Blue stained pine for the ceiling, pine wall boards in white, custom barn door, custom steel work throughout, and modern minimalist window trim.

全体の計画としては、南側隣家が3m近く下がる丘陵地に面した敷地環境を生かし、2階に居間を設けることで南側に見晴らしの良い視界の広がりを得ることができました。
外壁のレンガ積みを内部にも延長しています。
Ejemplo de salón para visitas abierto retro de tamaño medio sin chimenea con paredes marrones, suelo de madera oscura, televisor independiente, suelo marrón, madera y ladrillo
Ejemplo de salón para visitas abierto retro de tamaño medio sin chimenea con paredes marrones, suelo de madera oscura, televisor independiente, suelo marrón, madera y ladrillo

Diseño de salón contemporáneo de tamaño medio con suelo de madera en tonos medios, paredes grises y papel pintado
5.286 ideas para salones con todos los tratamientos de pared
1