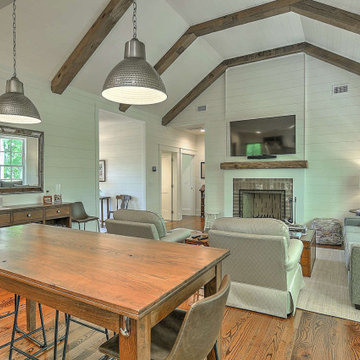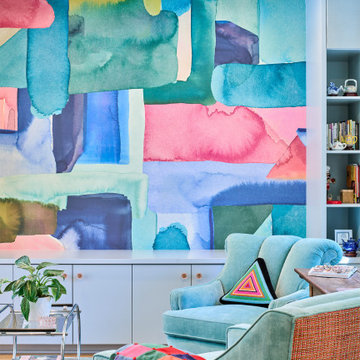2.377 ideas para salones pequeños con todos los tratamientos de pared
Filtrar por
Presupuesto
Ordenar por:Popular hoy
1 - 20 de 2377 fotos

Foto de salón abierto costero pequeño con televisor colgado en la pared, suelo de cemento, suelo gris, vigas vistas y ladrillo

This LVP is inspired by summers at the cabin among redwoods and pines. Weathered rustic notes with deep reds and subtle greys. With the Modin Collection, we have raised the bar on luxury vinyl plank. The result is a new standard in resilient flooring. Modin offers true embossed in register texture, a low sheen level, a rigid SPC core, an industry-leading wear layer, and so much more.

一軒家フルリノベーションです
部屋全体をグレージュのビニールクロスで仕上げています
Diseño de biblioteca en casa contemporánea pequeña sin chimenea y televisor con paredes beige, suelo de madera en tonos medios, suelo marrón y papel pintado
Diseño de biblioteca en casa contemporánea pequeña sin chimenea y televisor con paredes beige, suelo de madera en tonos medios, suelo marrón y papel pintado

Modelo de salón para visitas abierto tradicional renovado pequeño sin chimenea y televisor con paredes verdes, suelo de madera en tonos medios, suelo marrón, casetón y papel pintado

This custom cottage designed and built by Aaron Bollman is nestled in the Saugerties, NY. Situated in virgin forest at the foot of the Catskill mountains overlooking a babling brook, this hand crafted home both charms and relaxes the senses.

Weather House is a bespoke home for a young, nature-loving family on a quintessentially compact Northcote block.
Our clients Claire and Brent cherished the character of their century-old worker's cottage but required more considered space and flexibility in their home. Claire and Brent are camping enthusiasts, and in response their house is a love letter to the outdoors: a rich, durable environment infused with the grounded ambience of being in nature.
From the street, the dark cladding of the sensitive rear extension echoes the existing cottage!s roofline, becoming a subtle shadow of the original house in both form and tone. As you move through the home, the double-height extension invites the climate and native landscaping inside at every turn. The light-bathed lounge, dining room and kitchen are anchored around, and seamlessly connected to, a versatile outdoor living area. A double-sided fireplace embedded into the house’s rear wall brings warmth and ambience to the lounge, and inspires a campfire atmosphere in the back yard.
Championing tactility and durability, the material palette features polished concrete floors, blackbutt timber joinery and concrete brick walls. Peach and sage tones are employed as accents throughout the lower level, and amplified upstairs where sage forms the tonal base for the moody main bedroom. An adjacent private deck creates an additional tether to the outdoors, and houses planters and trellises that will decorate the home’s exterior with greenery.
From the tactile and textured finishes of the interior to the surrounding Australian native garden that you just want to touch, the house encapsulates the feeling of being part of the outdoors; like Claire and Brent are camping at home. It is a tribute to Mother Nature, Weather House’s muse.

Built in storage hides entertainment equipment and incorporates a folded steel stair to a mezzanine storage space in this apartment. Custom designed floating shelves easily allow for a rotating display of the owners art collection. By keeping clutter hidden away this apartment is kept simple and spacious.

Designed by Malia Schultheis and built by Tru Form Tiny. This Tiny Home features Blue stained pine for the ceiling, pine wall boards in white, custom barn door, custom steel work throughout, and modern minimalist window trim.

This living room was designed for a young dynamic lady. She wanted a design that shows her bold personality. What better way to show bold and braveness with these bright features.

Diseño de salón abierto pequeño con paredes blancas, suelo de baldosas de porcelana, televisor en una esquina, suelo beige y madera

Sun, sand, surf, and some homosexuality. Welcome to Ptown! Our home is inspired by summer breezes, local flair, and a passion for togetherness. We created layers using natural fibers, textual grasscloths, “knotty” artwork, and one-of-a-kind vintage finds. Brass metals, exposed ceiling planks, and unkempt linens provide beachside casualness.

Orris Maple Hardwood– Unlike other wood floors, the color and beauty of these are unique, in the True Hardwood flooring collection color goes throughout the surface layer. The results are truly stunning and extraordinarily beautiful, with distinctive features and benefits.

Colors here are black, white, woods, & green. The chesterfield couch adds a touch of sophistication , while the patterned black & white rug maintain an element of fun to the room. Large lamps always a plus.

Diseño de salón con rincón musical abierto rural pequeño sin chimenea con paredes grises, suelo de madera clara, televisor colgado en la pared, suelo blanco, papel pintado y papel pintado

Modelo de salón cerrado retro pequeño con paredes verdes, moqueta, suelo beige y panelado

La parete che divide la stanza da letto con il soggiorno diventa una libreria attrezzata. I pannelli scorrevoli a listelli creano diverse configurazioni: nascondono il televisore, aprono o chiudono l'accesso al ripostiglio ed alla zona notte.

An efficiently designed fishing retreat with waterfront access on the Holston River in East Tennessee
Foto de salón abierto rural pequeño con paredes blancas, suelo de madera en tonos medios, todas las chimeneas, marco de chimenea de ladrillo, televisor colgado en la pared, machihembrado y machihembrado
Foto de salón abierto rural pequeño con paredes blancas, suelo de madera en tonos medios, todas las chimeneas, marco de chimenea de ladrillo, televisor colgado en la pared, machihembrado y machihembrado

le canapé est légèrement décollé du mur pour laisser les portes coulissantes circuler derrière.
Modelo de salón abierto moderno pequeño con paredes rojas, suelo de madera clara, todas las chimeneas, marco de chimenea de madera, televisor retractable, suelo beige, bandeja y boiserie
Modelo de salón abierto moderno pequeño con paredes rojas, suelo de madera clara, todas las chimeneas, marco de chimenea de madera, televisor retractable, suelo beige, bandeja y boiserie

Foto de salón para visitas abierto contemporáneo pequeño con paredes grises, suelo vinílico, marco de chimenea de metal, televisor colgado en la pared, suelo beige, chimenea lineal y boiserie
2.377 ideas para salones pequeños con todos los tratamientos de pared
1
