2.737 ideas para salones pequeños con todos los diseños de techos
Filtrar por
Presupuesto
Ordenar por:Popular hoy
141 - 160 de 2737 fotos
Artículo 1 de 3

Cozy Livingroom space under the main stair. Timeless, durable, modern furniture inspired by "camp" life.
Diseño de salón abierto rural pequeño sin televisor con suelo de madera en tonos medios, madera y madera
Diseño de salón abierto rural pequeño sin televisor con suelo de madera en tonos medios, madera y madera
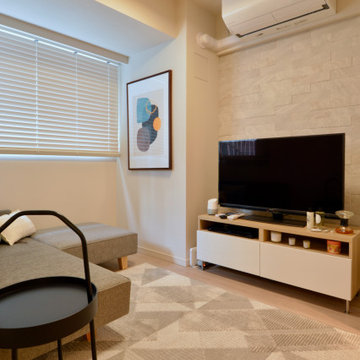
Foto de salón abierto minimalista pequeño sin chimenea con paredes blancas, suelo de madera clara, televisor independiente, papel pintado y papel pintado
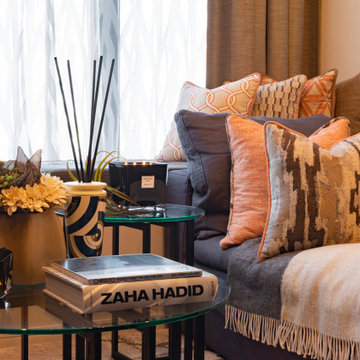
今まで自分でなんとなく好きなものを購入していただけだったが引っ越しにあたり、プロに任せてみようと決意されたお客様。 オレンジがキーカラーということで家具を始め、アート、インテリアアクセサリー、カーテン、クッション、ベンチシート、照明すべてをコーディネートしました。 普段は外食か簡単に食べる程度で料理はほとんどしない、だからダイニングというよりカウンターで十分。リビングをメインに空間設計しました。

Foto de salón cerrado, blanco y blanco y madera campestre pequeño sin chimenea y televisor con paredes amarillas, suelo de madera en tonos medios, suelo marrón, papel pintado y papel pintado

Bright and airy cottage living room with white washed brick and natural wood beam mantle.
Imagen de salón abierto y abovedado marinero pequeño sin televisor con paredes blancas, suelo de madera clara, todas las chimeneas y marco de chimenea de ladrillo
Imagen de salón abierto y abovedado marinero pequeño sin televisor con paredes blancas, suelo de madera clara, todas las chimeneas y marco de chimenea de ladrillo
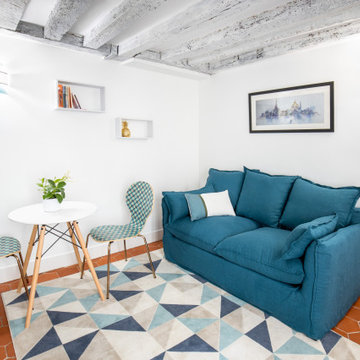
Ejemplo de salón abierto contemporáneo pequeño con paredes blancas, suelo de baldosas de terracota, televisor colgado en la pared, suelo naranja y vigas vistas
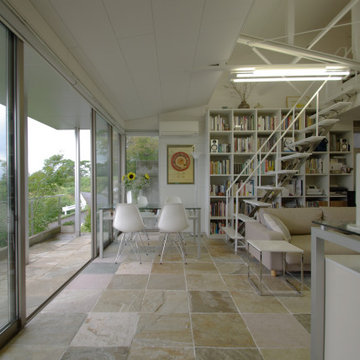
築30余年になるプレファブ建築の5回目のリフォーム・リノベーション。
Modelo de biblioteca en casa abierta minimalista pequeña sin chimenea con paredes blancas, suelo de mármol, marco de chimenea de piedra, televisor independiente, suelo beige, machihembrado y machihembrado
Modelo de biblioteca en casa abierta minimalista pequeña sin chimenea con paredes blancas, suelo de mármol, marco de chimenea de piedra, televisor independiente, suelo beige, machihembrado y machihembrado

Kitchenette/Office/ Living space with loft above accessed via a ladder. The bookshelf has an integrated stained wood desk/dining table that can fold up and serves as sculptural artwork when the desk is not in use.
Photography: Gieves Anderson Noble Johnson Architects was honored to partner with Huseby Homes to design a Tiny House which was displayed at Nashville botanical garden, Cheekwood, for two weeks in the spring of 2021. It was then auctioned off to benefit the Swan Ball. Although the Tiny House is only 383 square feet, the vaulted space creates an incredibly inviting volume. Its natural light, high end appliances and luxury lighting create a welcoming space.

A narrow formal parlor space is divided into two zones flanking the original marble fireplace - a sitting area on one side and an audio zone on the other.
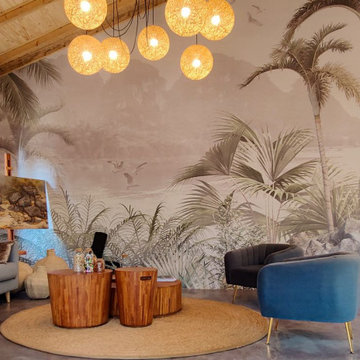
Rennovation of a cottage including new roofs, veranda expansion to include an existing tree and complete redesign of interior
Modelo de salón abierto y abovedado moderno pequeño con suelo de cemento y suelo gris
Modelo de salón abierto y abovedado moderno pequeño con suelo de cemento y suelo gris

畳敷きのリビングは床座となり天井高さが際立ちます。デッキと室内は同じ高さとし室内から屋外の連続感を作りました。
Imagen de salón para visitas abierto pequeño con tatami, televisor colgado en la pared, suelo marrón, vigas vistas, papel pintado y paredes verdes
Imagen de salón para visitas abierto pequeño con tatami, televisor colgado en la pared, suelo marrón, vigas vistas, papel pintado y paredes verdes
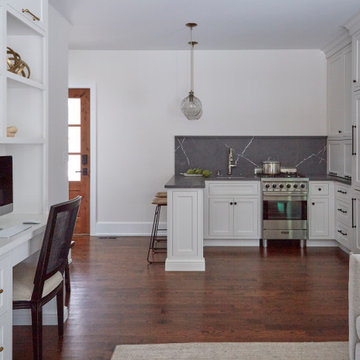
Diseño de salón abierto de estilo de casa de campo pequeño con paredes blancas, suelo de madera en tonos medios, pared multimedia, suelo marrón y machihembrado

The living room at our Crouch End apartment project, creating a chic, cosy space to relax and entertain. A soft powder blue adorns the walls in a room that is flooded with natural light. Brass clad shelves bring a considered attention to detail, with contemporary fixtures contrasted with a traditional sofa shape.
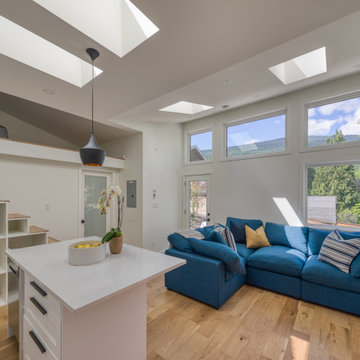
Imagen de salón abovedado minimalista pequeño sin chimenea con paredes blancas, suelo de madera clara, televisor retractable y suelo beige
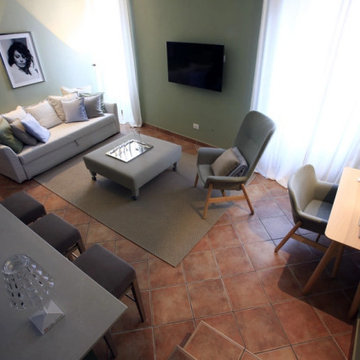
Al pavimento in cotto è stata ridata nuova luce e le porte sono state rivisitate con nuovi colori e inserti cromati. Pareti verde salvia, così come la cucina, e toni più neutri per per gli arredi tessili. L'utilizzo di tendaggi in lino si inserisce armoniosamente in questa ricerca di freschezza.
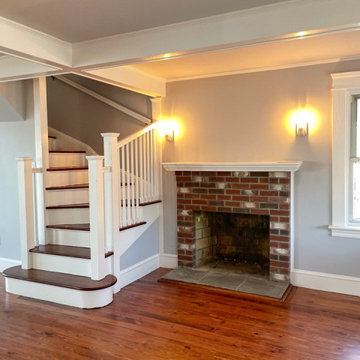
When the owner of this petite c. 1910 cottage in Riverside, RI first considered purchasing it, he fell for its charming front façade and the stunning rear water views. But it needed work. The weather-worn, water-facing back of the house was in dire need of attention. The first-floor kitchen/living/dining areas were cramped. There was no first-floor bathroom, and the second-floor bathroom was a fright. Most surprisingly, there was no rear-facing deck off the kitchen or living areas to allow for outdoor living along the Providence River.
In collaboration with the homeowner, KHS proposed a number of renovations and additions. The first priority was a new cantilevered rear deck off an expanded kitchen/dining area and reconstructed sunroom, which was brought up to the main floor level. The cantilever of the deck prevents the need for awkwardly tall supporting posts that could potentially be undermined by a future storm event or rising sea level.
To gain more first-floor living space, KHS also proposed capturing the corner of the wrapping front porch as interior kitchen space in order to create a more generous open kitchen/dining/living area, while having minimal impact on how the cottage appears from the curb. Underutilized space in the existing mudroom was also reconfigured to contain a modest full bath and laundry closet. Upstairs, a new full bath was created in an addition between existing bedrooms. It can be accessed from both the master bedroom and the stair hall. Additional closets were added, too.
New windows and doors, new heart pine flooring stained to resemble the patina of old pine flooring that remained upstairs, new tile and countertops, new cabinetry, new plumbing and lighting fixtures, as well as a new color palette complete the updated look. Upgraded insulation in areas exposed during the construction and augmented HVAC systems also greatly improved indoor comfort. Today, the cottage continues to charm while also accommodating modern amenities and features.
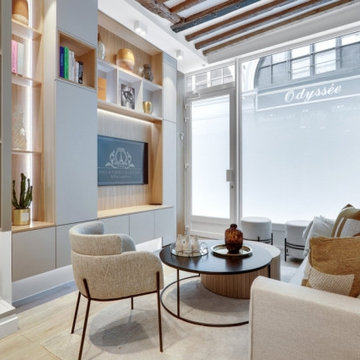
Foto de biblioteca en casa cerrada y blanca y madera clásica renovada pequeña sin chimenea con paredes blancas, suelo de madera clara, televisor colgado en la pared, suelo marrón, vigas vistas y piedra
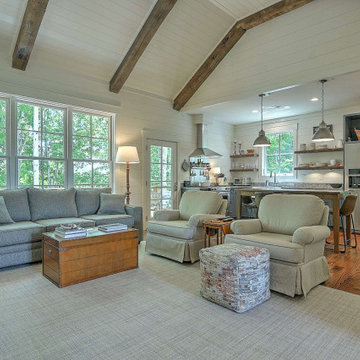
An efficiently designed fishing retreat with waterfront access on the Holston River in East Tennessee
Diseño de salón abierto rural pequeño con paredes blancas, suelo de madera en tonos medios, todas las chimeneas, marco de chimenea de ladrillo, televisor colgado en la pared, machihembrado y machihembrado
Diseño de salón abierto rural pequeño con paredes blancas, suelo de madera en tonos medios, todas las chimeneas, marco de chimenea de ladrillo, televisor colgado en la pared, machihembrado y machihembrado

Open Living Room with Fireplace Storage, Wood Burning Stove and Book Shelf.
Imagen de salón para visitas machihembrado, abierto y abovedado actual pequeño con paredes blancas, suelo de madera clara, estufa de leña y televisor colgado en la pared
Imagen de salón para visitas machihembrado, abierto y abovedado actual pequeño con paredes blancas, suelo de madera clara, estufa de leña y televisor colgado en la pared
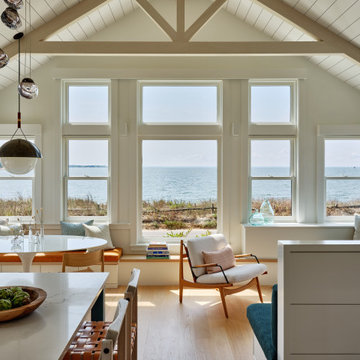
A thoughtful collaboration brought this getaway home to realization. It started with our client’s desire to create a special gift to themselves, in the form of a retreat. We worked with a special team of design and construction experts to create a welcoming waterfront cottage to the family and all those who visit. Capturing views of the water, the home is comprised of curated spaces to gather, both inside and out, for our clients and their family and friends to enjoy.
2.737 ideas para salones pequeños con todos los diseños de techos
8