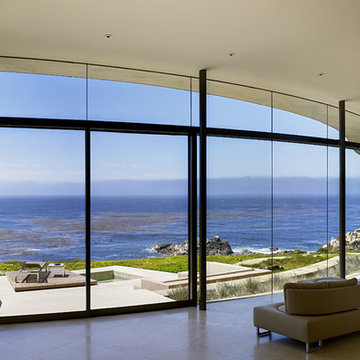4.090 ideas para salones modernos con todos los tratamientos de pared
Ordenar por:Popular hoy
61 - 80 de 4090 fotos

Imagen de salón abierto moderno con suelo de madera en tonos medios, chimeneas suspendidas, madera, madera, marco de chimenea de metal y suelo marrón

リビングは全面ガラス扉、大開口サッシと
どこからでも光がたくさん注ぎ込みます。
Foto de salón para visitas abierto y blanco moderno extra grande con paredes blancas, suelo de mármol, todas las chimeneas, marco de chimenea de yeso, suelo blanco, papel pintado y papel pintado
Foto de salón para visitas abierto y blanco moderno extra grande con paredes blancas, suelo de mármol, todas las chimeneas, marco de chimenea de yeso, suelo blanco, papel pintado y papel pintado

The brief for this project involved a full house renovation, and extension to reconfigure the ground floor layout. To maximise the untapped potential and make the most out of the existing space for a busy family home.
When we spoke with the homeowner about their project, it was clear that for them, this wasn’t just about a renovation or extension. It was about creating a home that really worked for them and their lifestyle. We built in plenty of storage, a large dining area so they could entertain family and friends easily. And instead of treating each space as a box with no connections between them, we designed a space to create a seamless flow throughout.
A complete refurbishment and interior design project, for this bold and brave colourful client. The kitchen was designed and all finishes were specified to create a warm modern take on a classic kitchen. Layered lighting was used in all the rooms to create a moody atmosphere. We designed fitted seating in the dining area and bespoke joinery to complete the look. We created a light filled dining space extension full of personality, with black glazing to connect to the garden and outdoor living.

Ejemplo de salón minimalista de tamaño medio sin chimenea con paredes azules, suelo de madera clara, televisor colgado en la pared, suelo beige y madera

The combination of shades of Pale pink and blush, with freshness of aqua shades, married by elements of décor and lighting depicts the deep sense of calmness requested by our clients with exquisite taste. It accentuates more depths with added art and textures of interest in the area.
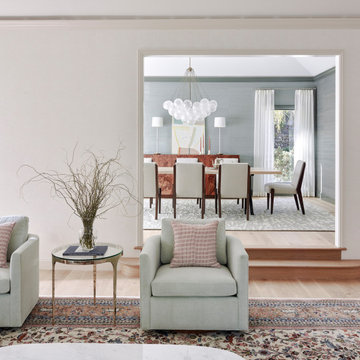
Diseño de salón para visitas cerrado moderno grande con paredes beige, suelo de madera clara, bandeja y papel pintado
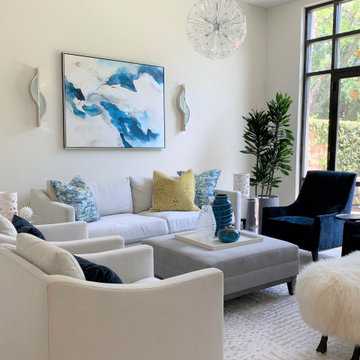
Clients who enlisted my services two years ago found a home they loved, but wanted to make sure that the newly acquired furniture would fit the space. They called on K Two Designs to work in the existing furniture as well as add new pieces. The whole house was given a fresh coat of white paint, and draperies and rugs were added to warm and soften the spaces.

Clients who enlisted my services two years ago found a home they loved, but wanted to make sure that the newly acquired furniture would fit the space. They called on K Two Designs to work in the existing furniture as well as add new pieces. The whole house was given a fresh coat of white paint, and draperies and rugs were added to warm and soften the spaces.
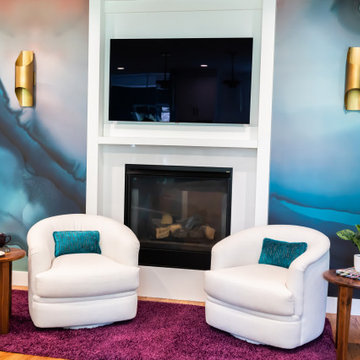
Incorporating bold colors and patterns, this project beautifully reflects our clients' dynamic personalities. Clean lines, modern elements, and abundant natural light enhance the home, resulting in a harmonious fusion of design and personality.
The living room showcases a vibrant color palette, setting the stage for comfortable velvet seating. Thoughtfully curated decor pieces add personality while captivating artwork draws the eye. The modern fireplace not only offers warmth but also serves as a sleek focal point, infusing a touch of contemporary elegance into the space.
---
Project by Wiles Design Group. Their Cedar Rapids-based design studio serves the entire Midwest, including Iowa City, Dubuque, Davenport, and Waterloo, as well as North Missouri and St. Louis.
For more about Wiles Design Group, see here: https://wilesdesigngroup.com/
To learn more about this project, see here: https://wilesdesigngroup.com/cedar-rapids-modern-home-renovation
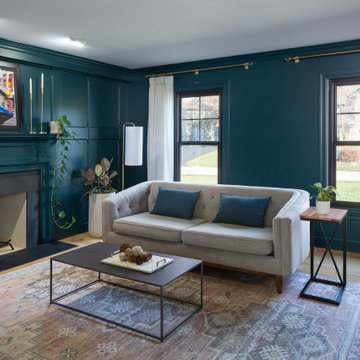
The saturated teal walls and fireplace breathe new life into this formerly outdated wood paneled space. The pop of color with the dark windows play off of the light floors, textural rug and mix of light & dark furniture elements to carry the modern boho vibe throughout this home.
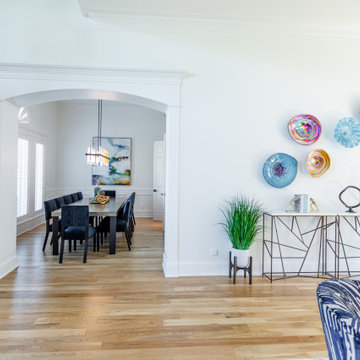
Fresh and modern home used to be dark and traditional. New flooring, finishes and furnitures transformed this into and up to date stunner.
Ejemplo de salón abierto minimalista extra grande sin televisor con paredes blancas, suelo de madera clara, todas las chimeneas, marco de chimenea de baldosas y/o azulejos, suelo marrón y panelado
Ejemplo de salón abierto minimalista extra grande sin televisor con paredes blancas, suelo de madera clara, todas las chimeneas, marco de chimenea de baldosas y/o azulejos, suelo marrón y panelado

Arredo con mobili sospesi Lago, e boiserie in legno realizzata da falegname su disegno
Foto de biblioteca en casa abierta moderna de tamaño medio con paredes marrones, suelo de baldosas de cerámica, estufa de leña, marco de chimenea de madera, pared multimedia, suelo marrón, bandeja, boiserie y alfombra
Foto de biblioteca en casa abierta moderna de tamaño medio con paredes marrones, suelo de baldosas de cerámica, estufa de leña, marco de chimenea de madera, pared multimedia, suelo marrón, bandeja, boiserie y alfombra

El objetivo principal de este proyecto es dar una nueva imagen a una antigua vivienda unifamiliar.
La intervención busca mejorar la eficiencia energética de la vivienda, favoreciendo la reducción de emisiones de CO2 a la atmósfera.
Se utilizan materiales y productos locales, con certificados sostenibles, así como aparatos y sistemas que reducen el consumo y el desperdicio de agua y energía.
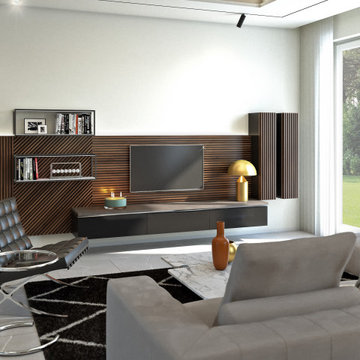
Progetto zona giorno con inserimento di parete in legno di noce a sfondo dell'ambiente.
Divano "Freeman", sedie "Aston Lounge", tavolino "Jacob" di Minotti pavimento in Gres Porcellanato "Badiglio Imperiale" di Casalgrande Padana.
Tavolo "Echo" di Calligaris
Libreria componibile da parete "Graduate" di Molteni (design by Jean Nouvel)
La lampada sopra il tavolo da pranzo è la "Surrey Suspension II" di Luke Lamp & Co.
Lampada da terra e faretti a binario di Flos.
La lampada su mobile TV è la Atollo di Oluce.
Parete giorno realizzata su misura con inserti in noce e mobile laccato nero lucido.
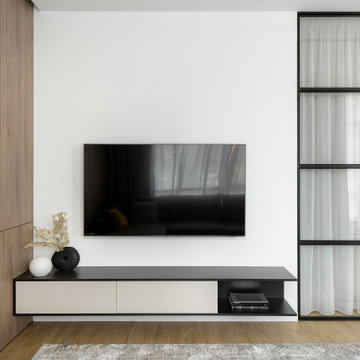
Small living room space at the Condo Apartment
Imagen de salón para visitas abierto moderno pequeño con paredes blancas, suelo laminado, televisor colgado en la pared, suelo marrón y panelado
Imagen de salón para visitas abierto moderno pequeño con paredes blancas, suelo laminado, televisor colgado en la pared, suelo marrón y panelado
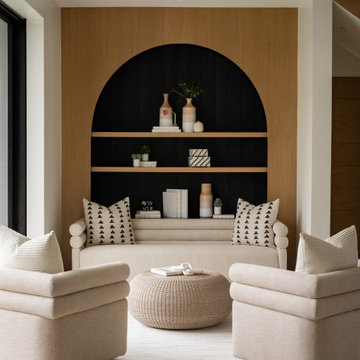
Ejemplo de biblioteca en casa minimalista extra grande con suelo de madera clara, suelo beige y madera
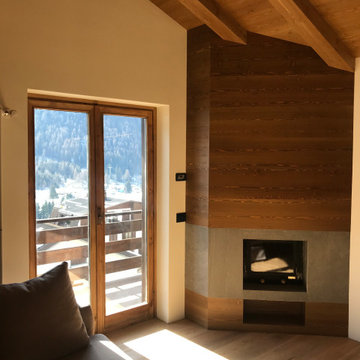
Le pareti del soggiorno rivestite in legno diventano una boiserie continua, che riveste anche il caminetto e che ingloba i tagli di luce.
Foto de salón abierto moderno de tamaño medio con suelo de madera oscura, marco de chimenea de madera, televisor colgado en la pared, suelo marrón, madera y madera
Foto de salón abierto moderno de tamaño medio con suelo de madera oscura, marco de chimenea de madera, televisor colgado en la pared, suelo marrón, madera y madera

Foto de salón para visitas abierto moderno pequeño sin chimenea con paredes blancas, suelo de baldosas de cerámica, pared multimedia, suelo gris, ladrillo y machihembrado
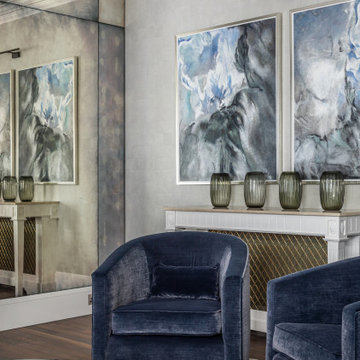
Imagen de salón minimalista con suelo de madera oscura, marco de chimenea de piedra y papel pintado
4.090 ideas para salones modernos con todos los tratamientos de pared
4
