4.070 ideas para salones modernos con todos los tratamientos de pared
Filtrar por
Presupuesto
Ordenar por:Popular hoy
121 - 140 de 4070 fotos
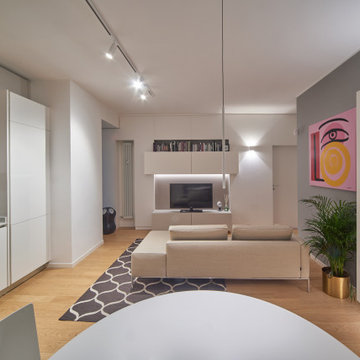
Open space soggiorno, zona pranzo e cucina
Mantenere un design raffinato senza perdere funzionalità è stato il tema di questo progetto.
Particolare attenzione è stata data al sistema di illuminazione per mantenere le ottime caratteristiche di luminosità naturale di cui gode questo ambiente durante le ore diurne.

An open living plan creates a light airy space that is connected to nature on all sides through large ribbons of glass.
Ejemplo de salón abierto moderno con paredes blancas, suelo de madera clara, chimenea lineal, marco de chimenea de madera, televisor colgado en la pared, suelo gris, madera y madera
Ejemplo de salón abierto moderno con paredes blancas, suelo de madera clara, chimenea lineal, marco de chimenea de madera, televisor colgado en la pared, suelo gris, madera y madera
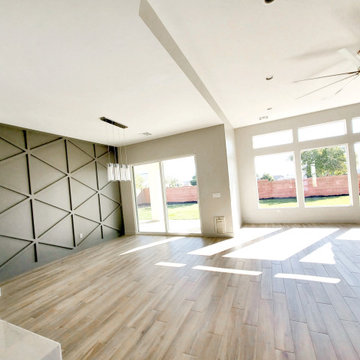
Open floor plan ceramic tile flooring sunlight windows accent wall
Diseño de salón abierto minimalista con paredes grises, suelo de baldosas de cerámica, suelo marrón, casetón y madera
Diseño de salón abierto minimalista con paredes grises, suelo de baldosas de cerámica, suelo marrón, casetón y madera
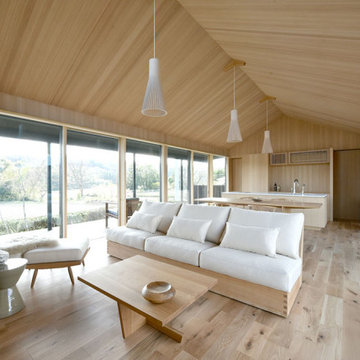
Case Study House #66 S House Associate: Mimasis Design 素材の調和という音楽。全ては職人による丁寧な仕事から。
Modelo de salón para visitas abierto minimalista grande sin chimenea con paredes beige, suelo de madera clara, televisor colgado en la pared, suelo beige, madera y madera
Modelo de salón para visitas abierto minimalista grande sin chimenea con paredes beige, suelo de madera clara, televisor colgado en la pared, suelo beige, madera y madera
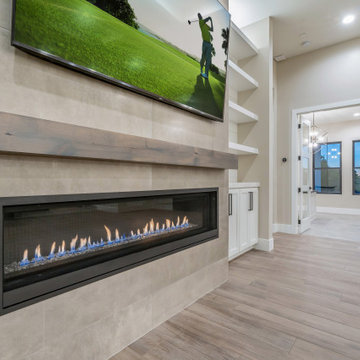
Diseño de salón con barra de bar abierto moderno grande con paredes blancas, suelo de baldosas de cerámica, todas las chimeneas, marco de chimenea de hormigón, pared multimedia, machihembrado y machihembrado
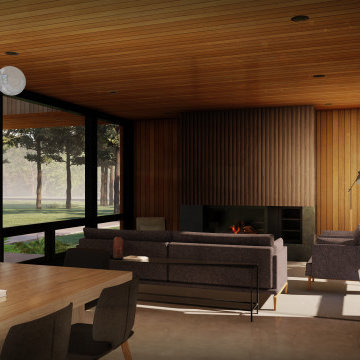
Living Room
-
Like what you see? Visit www.mymodernhome.com for more detail, or to see yourself in one of our architect-designed home plans.
Foto de salón abierto moderno con suelo de cemento, todas las chimeneas, marco de chimenea de piedra, televisor retractable, suelo gris, madera y madera
Foto de salón abierto moderno con suelo de cemento, todas las chimeneas, marco de chimenea de piedra, televisor retractable, suelo gris, madera y madera

The main level’s open floor plan was thoughtfully designed to accommodate a variety of activities and serves as the primary gathering and entertainment space. The interior includes a sophisticated and modern custom kitchen featuring a large kitchen island with gorgeous blue and green Quartzite mitered edge countertops and green velvet bar stools, full overlay maple cabinets with modern slab style doors and large modern black pulls, white honed Quartz countertops with a contemporary and playful backsplash in a glossy-matte mix of grey 4”x12” tiles, a concrete farmhouse sink, high-end appliances, and stained concrete floors.
Adjacent to the open-concept living space is a dramatic, white-oak, open staircase with modern, oval shaped, black, iron balusters and 7” reclaimed timber wall paneling. Large windows provide an abundance of natural light as you make your way up to the expansive loft area which overlooks the main living space and pool area. This versatile space also boasts luxurious 7” herringbone wood flooring, a hidden murphy door and a spa-like bathroom with a frameless glass shower enclosure, built-in bench and shampoo niche with a striking green ceramic wall tile and mosaic porcelain floor tile. Located beneath the staircase is a private recording studio with glass walls.
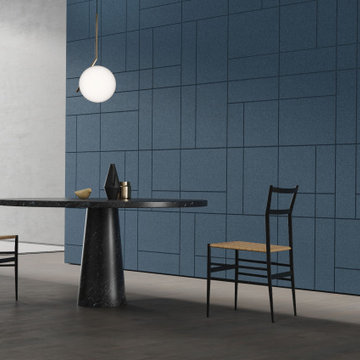
100% post-industrial recycled natural cork
Glued installation
CORKGUARD finished
580 x 580 x 7 mm
Diseño de salón minimalista con paredes azules, suelo de corcho, suelo gris y panelado
Diseño de salón minimalista con paredes azules, suelo de corcho, suelo gris y panelado
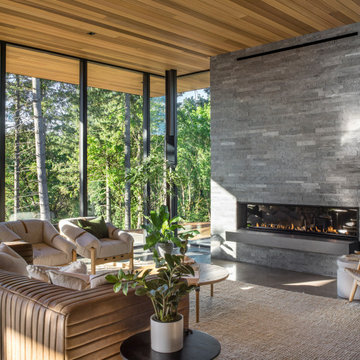
Imagen de salón abierto moderno con suelo de cemento, chimenea lineal, marco de chimenea de piedra y madera
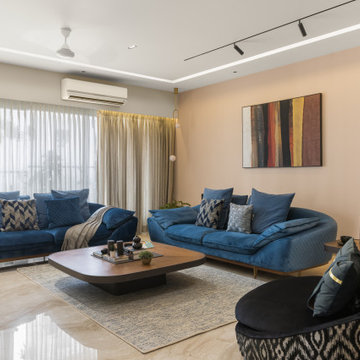
The theme of living room is peach with blue accents, which adds healthy dose of color along with the glass partition to reflect the playfulness and the joyful nature of the client's family.
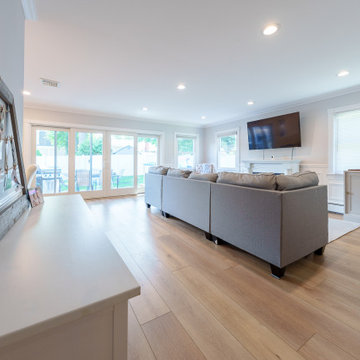
Inspired by sandy shorelines on the California coast, this beachy blonde vinyl floor brings just the right amount of variation to each room. With the Modin Collection, we have raised the bar on luxury vinyl plank. The result is a new standard in resilient flooring. Modin offers true embossed in register texture, a low sheen level, a rigid SPC core, an industry-leading wear layer, and so much more.

本計画は名古屋市の歴史ある閑静な住宅街にあるマンションのリノベーションのプロジェクトで、夫婦と子ども一人の3人家族のための住宅である。
設計時の要望は大きく2つあり、ダイニングとキッチンが豊かでゆとりある空間にしたいということと、物は基本的には表に見せたくないということであった。
インテリアの基本構成は床をオーク無垢材のフローリング、壁・天井は塗装仕上げとし、その壁の随所に床から天井までいっぱいのオーク無垢材の小幅板が現れる。LDKのある主室は黒いタイルの床に、壁・天井は寒水入りの漆喰塗り、出入口や家具扉のある長手一面をオーク無垢材が7m以上連続する壁とし、キッチン側の壁はワークトップに合わせて御影石としており、各面に異素材が対峙する。洗面室、浴室は壁床をモノトーンの磁器質タイルで統一し、ミニマルで洗練されたイメージとしている。

Modelo de salón abierto moderno de tamaño medio con paredes negras, suelo de mármol, televisor colgado en la pared, suelo blanco y madera
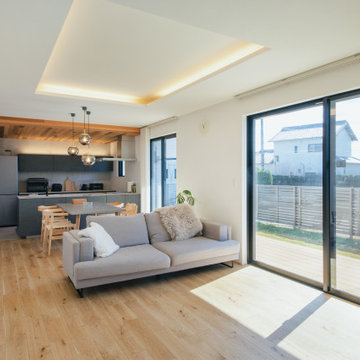
Imagen de salón blanco moderno con paredes blancas, suelo de contrachapado, bandeja y papel pintado

階段が外部の視線を和らげます
Diseño de salón abierto y blanco moderno de tamaño medio sin chimenea con paredes blancas, suelo de contrachapado, televisor independiente, suelo beige, papel pintado y papel pintado
Diseño de salón abierto y blanco moderno de tamaño medio sin chimenea con paredes blancas, suelo de contrachapado, televisor independiente, suelo beige, papel pintado y papel pintado
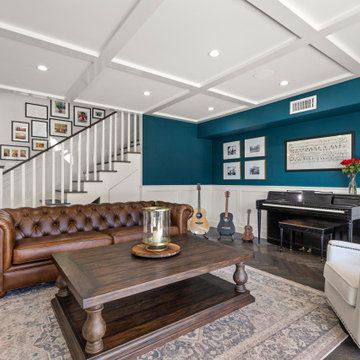
Open floor dining and living area featuring Monarch dark French oak hardwood floors, custom cabinets and fireplace, custom wood work details such as ceiling wood bean and staircase handrail, and coffered ceiling in the music room.

Foto de salón abierto minimalista de tamaño medio con paredes blancas, suelo de madera clara, todas las chimeneas, marco de chimenea de baldosas y/o azulejos, televisor colgado en la pared, vigas vistas y boiserie
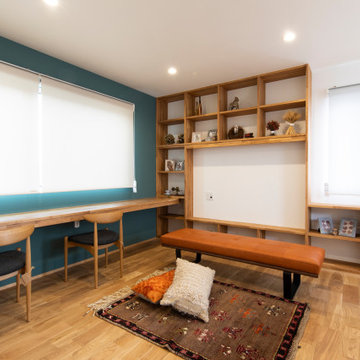
Foto de salón moderno sin chimenea con paredes blancas, suelo de madera en tonos medios, televisor colgado en la pared, papel pintado y papel pintado
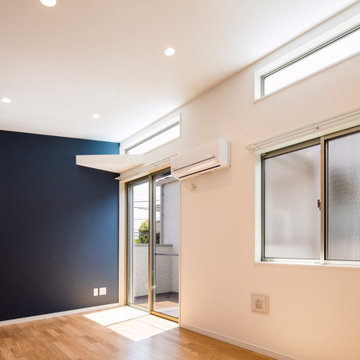
足立区の家 K
収納と洗濯のしやすさにこだわった、テラスハウスです。
株式会社小木野貴光アトリエ一級建築士建築士事務所
https://www.ogino-a.com/
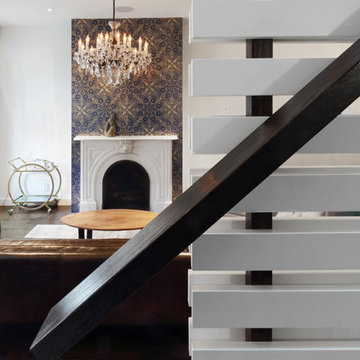
Full gut renovation and facade restoration of an historic 1850s wood-frame townhouse. The current owners found the building as a decaying, vacant SRO (single room occupancy) dwelling with approximately 9 rooming units. The building has been converted to a two-family house with an owner’s triplex over a garden-level rental.
Due to the fact that the very little of the existing structure was serviceable and the change of occupancy necessitated major layout changes, nC2 was able to propose an especially creative and unconventional design for the triplex. This design centers around a continuous 2-run stair which connects the main living space on the parlor level to a family room on the second floor and, finally, to a studio space on the third, thus linking all of the public and semi-public spaces with a single architectural element. This scheme is further enhanced through the use of a wood-slat screen wall which functions as a guardrail for the stair as well as a light-filtering element tying all of the floors together, as well its culmination in a 5’ x 25’ skylight.
4.070 ideas para salones modernos con todos los tratamientos de pared
7