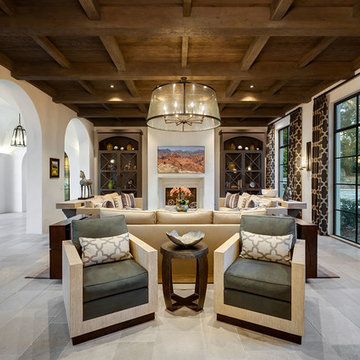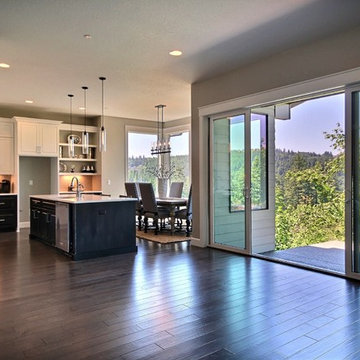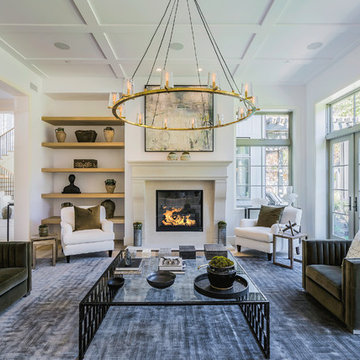11.313 ideas para salones extra grandes con todas las chimeneas
Filtrar por
Presupuesto
Ordenar por:Popular hoy
1 - 20 de 11.313 fotos

Diseño de salón con rincón musical abierto y abovedado bohemio extra grande sin televisor con paredes grises, suelo de madera clara, todas las chimeneas y marco de chimenea de hormigón

Foto de salón abierto tradicional renovado extra grande con paredes blancas, suelo de madera clara, todas las chimeneas, marco de chimenea de hormigón, televisor colgado en la pared y suelo beige

Our clients wanted the ultimate modern farmhouse custom dream home. They found property in the Santa Rosa Valley with an existing house on 3 ½ acres. They could envision a new home with a pool, a barn, and a place to raise horses. JRP and the clients went all in, sparing no expense. Thus, the old house was demolished and the couple’s dream home began to come to fruition.
The result is a simple, contemporary layout with ample light thanks to the open floor plan. When it comes to a modern farmhouse aesthetic, it’s all about neutral hues, wood accents, and furniture with clean lines. Every room is thoughtfully crafted with its own personality. Yet still reflects a bit of that farmhouse charm.
Their considerable-sized kitchen is a union of rustic warmth and industrial simplicity. The all-white shaker cabinetry and subway backsplash light up the room. All white everything complimented by warm wood flooring and matte black fixtures. The stunning custom Raw Urth reclaimed steel hood is also a star focal point in this gorgeous space. Not to mention the wet bar area with its unique open shelves above not one, but two integrated wine chillers. It’s also thoughtfully positioned next to the large pantry with a farmhouse style staple: a sliding barn door.
The master bathroom is relaxation at its finest. Monochromatic colors and a pop of pattern on the floor lend a fashionable look to this private retreat. Matte black finishes stand out against a stark white backsplash, complement charcoal veins in the marble looking countertop, and is cohesive with the entire look. The matte black shower units really add a dramatic finish to this luxurious large walk-in shower.
Photographer: Andrew - OpenHouse VC

This home design features a two story vaulted great room space with a stone fireplace flanked by custom built in cabinetry. It features a custom two story white arched window. This great room features a blend of enameled and stained work.
Photo by Spacecrafting

Builder: John Kraemer & Sons, Inc. - Architect: Charlie & Co. Design, Ltd. - Interior Design: Martha O’Hara Interiors - Photo: Spacecrafting Photography

Photography: Phillip Mueller
Architect: Murphy & Co. Design
Builder: Kyle Hunt
Ejemplo de salón tradicional extra grande con paredes beige, todas las chimeneas y alfombra
Ejemplo de salón tradicional extra grande con paredes beige, todas las chimeneas y alfombra

Level Three: Two chairs, arranged in the Penthouse office nook space, create an intimate seating area. These swivel chairs are perfect in a setting where one can choose to enjoy wonderful mountain vistas from so many vantage points!
Photograph © Darren Edwards, San Diego

Modelo de salón abierto y abovedado moderno extra grande con paredes blancas, suelo de madera clara, todas las chimeneas, piedra de revestimiento, suelo marrón y machihembrado

Living to the kitchen to dining room view.
Diseño de biblioteca en casa abierta campestre extra grande con paredes blancas, suelo vinílico, todas las chimeneas, marco de chimenea de yeso, televisor independiente, suelo marrón y vigas vistas
Diseño de biblioteca en casa abierta campestre extra grande con paredes blancas, suelo vinílico, todas las chimeneas, marco de chimenea de yeso, televisor independiente, suelo marrón y vigas vistas

Foto de salón abierto y abovedado clásico renovado extra grande con paredes blancas, suelo de madera clara, todas las chimeneas, marco de chimenea de piedra, vigas vistas y suelo beige

Luxury Penthouse Living,
Ejemplo de salón para visitas abierto contemporáneo extra grande con paredes multicolor, suelo de mármol, todas las chimeneas, marco de chimenea de piedra, suelo multicolor, bandeja y panelado
Ejemplo de salón para visitas abierto contemporáneo extra grande con paredes multicolor, suelo de mármol, todas las chimeneas, marco de chimenea de piedra, suelo multicolor, bandeja y panelado

This Beautiful Multi-Story Modern Farmhouse Features a Master On The Main & A Split-Bedroom Layout • 5 Bedrooms • 4 Full Bathrooms • 1 Powder Room • 3 Car Garage • Vaulted Ceilings • Den • Large Bonus Room w/ Wet Bar • 2 Laundry Rooms • So Much More!

Ejemplo de salón tipo loft y abovedado minimalista extra grande con paredes grises, suelo de madera clara, chimenea lineal, televisor colgado en la pared, suelo marrón y marco de chimenea de baldosas y/o azulejos

Ejemplo de salón para visitas rústico extra grande con paredes blancas, todas las chimeneas, televisor independiente y suelo marrón

Imagen de salón con barra de bar abierto actual extra grande sin televisor con paredes blancas, suelo de madera en tonos medios, todas las chimeneas, marco de chimenea de piedra y alfombra

Ejemplo de salón abierto mediterráneo extra grande con paredes blancas, suelo de piedra caliza, suelo gris, estufa de leña y marco de chimenea de piedra

Photo: Lisa Petrole
Foto de salón para visitas abierto minimalista extra grande sin televisor con paredes blancas, chimenea lineal, marco de chimenea de baldosas y/o azulejos, suelo gris y suelo de baldosas de porcelana
Foto de salón para visitas abierto minimalista extra grande sin televisor con paredes blancas, chimenea lineal, marco de chimenea de baldosas y/o azulejos, suelo gris y suelo de baldosas de porcelana

Paint by Sherwin Williams
Body Color - Worldly Grey - SW 7043
Trim Color - Extra White - SW 7006
Island Cabinetry Stain - Northwood Cabinets - Custom Stain
Gas Fireplace by Heat & Glo
Fireplace Surround by Surface Art Inc
Tile Product A La Mode
Flooring and Tile by Macadam Floor & Design
Hardwood by Shaw Floors
Hardwood Product Mackenzie Maple in Timberwolf
Carpet Product by Mohawk Flooring
Carpet Product Neutral Base in Orion
Kitchen Backsplash Mosaic by Z Tile & Stone
Tile Product Rockwood Limestone
Kitchen Backsplash Full Height Perimeter by United Tile
Tile Product Country by Equipe
Slab Countertops by Wall to Wall Stone
Countertop Product : White Zen Quartz
Faucets and Shower-heads by Delta Faucet
Kitchen & Bathroom Sinks by Decolav
Windows by Milgard Windows & Doors
Window Product Style Line® Series
Window Supplier Troyco - Window & Door
Lighting by Destination Lighting
Custom Cabinetry & Storage by Northwood Cabinets
Customized & Built by Cascade West Development
Photography by ExposioHDR Portland
Original Plans by Alan Mascord Design Associates

Blake Worthington, Rebecca Duke
Imagen de salón para visitas abierto contemporáneo extra grande sin televisor con paredes blancas, todas las chimeneas, marco de chimenea de piedra, suelo de madera clara y suelo gris
Imagen de salón para visitas abierto contemporáneo extra grande sin televisor con paredes blancas, todas las chimeneas, marco de chimenea de piedra, suelo de madera clara y suelo gris

Cozy up to the open fireplace, and don't forget to appreciate the stone on the wall.
Foto de salón para visitas abierto actual extra grande sin televisor con paredes grises, suelo de madera en tonos medios, chimenea de doble cara, marco de chimenea de metal y madera
Foto de salón para visitas abierto actual extra grande sin televisor con paredes grises, suelo de madera en tonos medios, chimenea de doble cara, marco de chimenea de metal y madera
11.313 ideas para salones extra grandes con todas las chimeneas
1