4.301 ideas para salones de estilo americano con todas las televisiones
Filtrar por
Presupuesto
Ordenar por:Popular hoy
1 - 20 de 4301 fotos
Artículo 1 de 3

Marc Boisclair
Kilbane Architecture,
built-in cabinets by Wood Expressions
Project designed by Susie Hersker’s Scottsdale interior design firm Design Directives. Design Directives is active in Phoenix, Paradise Valley, Cave Creek, Carefree, Sedona, and beyond.
For more about Design Directives, click here: https://susanherskerasid.com/
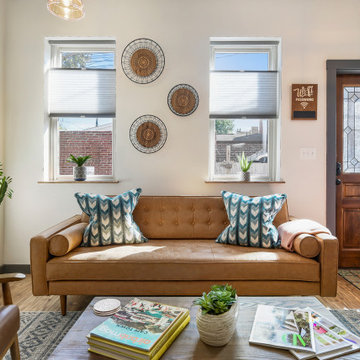
Ejemplo de salón para visitas cerrado de estilo americano pequeño sin chimenea con paredes blancas, suelo de madera en tonos medios, televisor independiente y suelo marrón
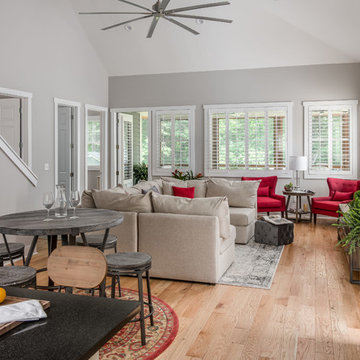
Photography: Garett + Carrie Buell of Studiobuell/ studiobuell.com
Imagen de salón tipo loft de estilo americano pequeño con paredes grises, suelo de madera clara y televisor colgado en la pared
Imagen de salón tipo loft de estilo americano pequeño con paredes grises, suelo de madera clara y televisor colgado en la pared

The stair is lit from above by the dormer. The landing at the top is open to the living room below.
Modelo de salón tipo loft de estilo americano de tamaño medio con paredes beige, suelo de madera en tonos medios, todas las chimeneas, marco de chimenea de piedra, televisor independiente y suelo marrón
Modelo de salón tipo loft de estilo americano de tamaño medio con paredes beige, suelo de madera en tonos medios, todas las chimeneas, marco de chimenea de piedra, televisor independiente y suelo marrón
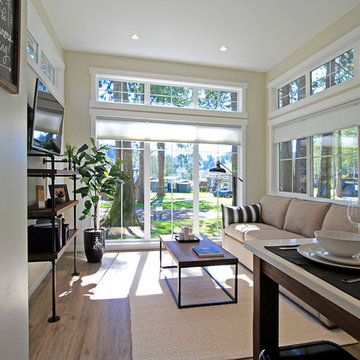
Imagen de salón abierto de estilo americano pequeño sin chimenea con paredes grises, suelo vinílico y televisor colgado en la pared
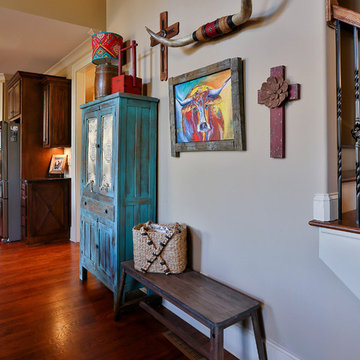
Foto de salón abierto de estilo americano grande con paredes beige, suelo de madera en tonos medios, todas las chimeneas, marco de chimenea de piedra y televisor independiente
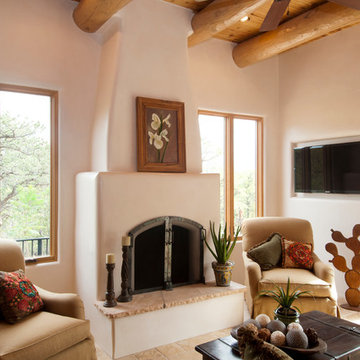
Katie Johnson
Modelo de salón para visitas abierto de estilo americano de tamaño medio con paredes beige, todas las chimeneas, marco de chimenea de yeso y televisor colgado en la pared
Modelo de salón para visitas abierto de estilo americano de tamaño medio con paredes beige, todas las chimeneas, marco de chimenea de yeso y televisor colgado en la pared

Inspired by the surrounding landscape, the Craftsman/Prairie style is one of the few truly American architectural styles. It was developed around the turn of the century by a group of Midwestern architects and continues to be among the most comfortable of all American-designed architecture more than a century later, one of the main reasons it continues to attract architects and homeowners today. Oxbridge builds on that solid reputation, drawing from Craftsman/Prairie and classic Farmhouse styles. Its handsome Shingle-clad exterior includes interesting pitched rooflines, alternating rows of cedar shake siding, stone accents in the foundation and chimney and distinctive decorative brackets. Repeating triple windows add interest to the exterior while keeping interior spaces open and bright. Inside, the floor plan is equally impressive. Columns on the porch and a custom entry door with sidelights and decorative glass leads into a spacious 2,900-square-foot main floor, including a 19 by 24-foot living room with a period-inspired built-ins and a natural fireplace. While inspired by the past, the home lives for the present, with open rooms and plenty of storage throughout. Also included is a 27-foot-wide family-style kitchen with a large island and eat-in dining and a nearby dining room with a beadboard ceiling that leads out onto a relaxing 240-square-foot screen porch that takes full advantage of the nearby outdoors and a private 16 by 20-foot master suite with a sloped ceiling and relaxing personal sitting area. The first floor also includes a large walk-in closet, a home management area and pantry to help you stay organized and a first-floor laundry area. Upstairs, another 1,500 square feet awaits, with a built-ins and a window seat at the top of the stairs that nod to the home’s historic inspiration. Opt for three family bedrooms or use one of the three as a yoga room; the upper level also includes attic access, which offers another 500 square feet, perfect for crafts or a playroom. More space awaits in the lower level, where another 1,500 square feet (and an additional 1,000) include a recreation/family room with nine-foot ceilings, a wine cellar and home office.
Photographer: Jeff Garland
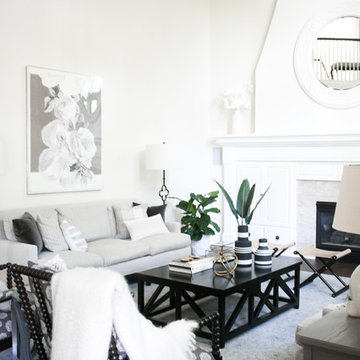
Interior Designer | Bria Hammel Interiors
Contractor | SD Custom Homes
Photographer | Laura Rae
Ejemplo de salón abierto de estilo americano grande con paredes blancas, suelo de madera oscura, todas las chimeneas, marco de chimenea de baldosas y/o azulejos y pared multimedia
Ejemplo de salón abierto de estilo americano grande con paredes blancas, suelo de madera oscura, todas las chimeneas, marco de chimenea de baldosas y/o azulejos y pared multimedia
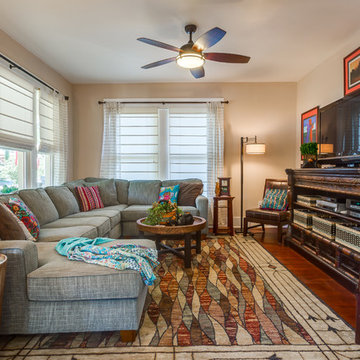
Anthony Ford Photography & Tourmax Real Estate Media
Imagen de salón cerrado de estilo americano de tamaño medio sin chimenea con paredes beige, suelo de madera oscura y televisor independiente
Imagen de salón cerrado de estilo americano de tamaño medio sin chimenea con paredes beige, suelo de madera oscura y televisor independiente
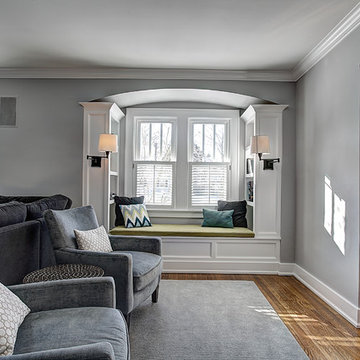
Imagen de salón cerrado de estilo americano pequeño con paredes grises, suelo de madera clara y televisor colgado en la pared

John Magnoski Photography
Builder: John Kraemer & Sons
Imagen de salón de estilo americano grande con paredes amarillas, suelo de madera en tonos medios, chimenea lineal y televisor colgado en la pared
Imagen de salón de estilo americano grande con paredes amarillas, suelo de madera en tonos medios, chimenea lineal y televisor colgado en la pared
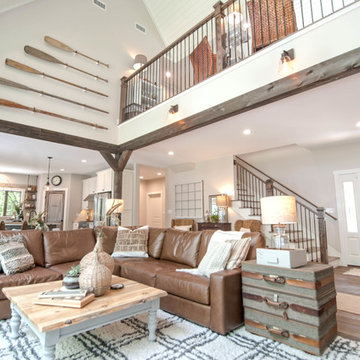
We hired the owners of My Sister's Garage of Windham, Maine to decorate the entire house with a mixture of vintage, repurposed, new, and custom design elements to achieve a classic, campy vibe with a luxury feel.
The brand new Pottery Barn Turner square arm leather sectional in maple is perfectly complemented by this custom live edge coffee table, vintage trunk nightstand and the AMAZING vintage oar installation off of the loft.
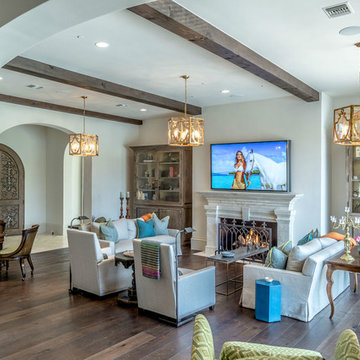
Page Agency
Foto de salón abierto de estilo americano grande con paredes blancas, suelo de madera en tonos medios, todas las chimeneas, marco de chimenea de piedra y televisor colgado en la pared
Foto de salón abierto de estilo americano grande con paredes blancas, suelo de madera en tonos medios, todas las chimeneas, marco de chimenea de piedra y televisor colgado en la pared
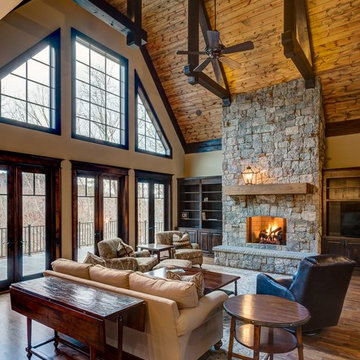
Kevin Meechan
Foto de salón para visitas abierto de estilo americano grande con paredes beige, suelo de madera oscura, todas las chimeneas, marco de chimenea de piedra y pared multimedia
Foto de salón para visitas abierto de estilo americano grande con paredes beige, suelo de madera oscura, todas las chimeneas, marco de chimenea de piedra y pared multimedia
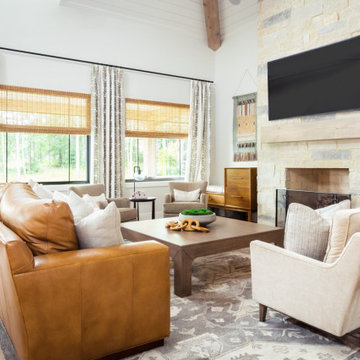
In tune with the client's organic and bohemian style, the designers at Monarch & Maker infused the space with natural materials and earthy hues, breathing life into the space.
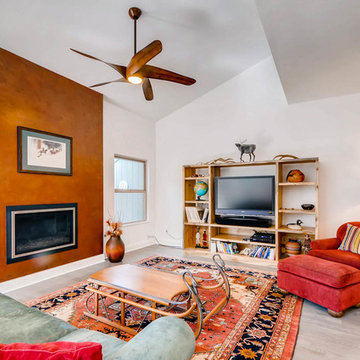
Virtuance
Modelo de salón para visitas abierto de estilo americano de tamaño medio con suelo de madera clara, marco de chimenea de yeso, paredes blancas, chimenea lineal, televisor independiente y suelo gris
Modelo de salón para visitas abierto de estilo americano de tamaño medio con suelo de madera clara, marco de chimenea de yeso, paredes blancas, chimenea lineal, televisor independiente y suelo gris
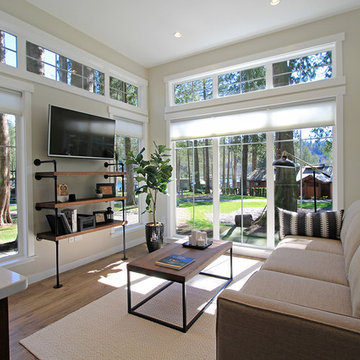
Foto de salón abierto de estilo americano pequeño sin chimenea con paredes grises, suelo vinílico y televisor colgado en la pared
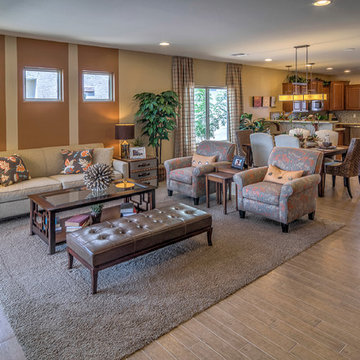
Imagen de salón abierto de estilo americano grande con paredes beige, suelo de baldosas de cerámica y televisor colgado en la pared

Great Room from Foyer
Imagen de salón para visitas abierto de estilo americano grande con paredes beige, suelo de travertino, todas las chimeneas, marco de chimenea de metal y televisor colgado en la pared
Imagen de salón para visitas abierto de estilo americano grande con paredes beige, suelo de travertino, todas las chimeneas, marco de chimenea de metal y televisor colgado en la pared
4.301 ideas para salones de estilo americano con todas las televisiones
1