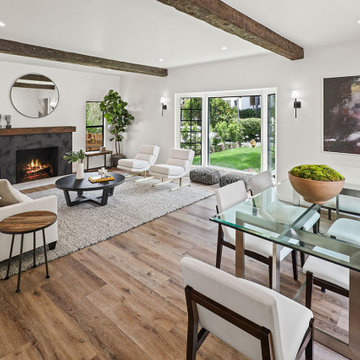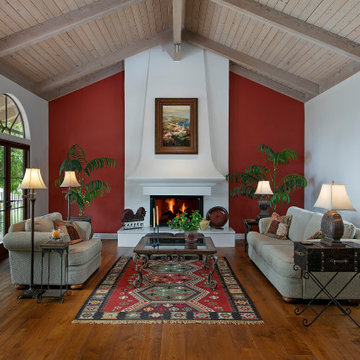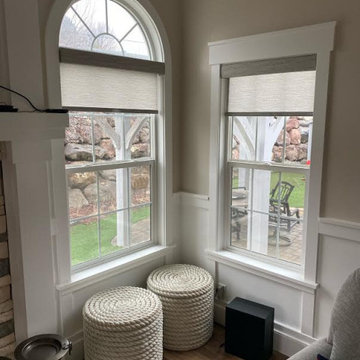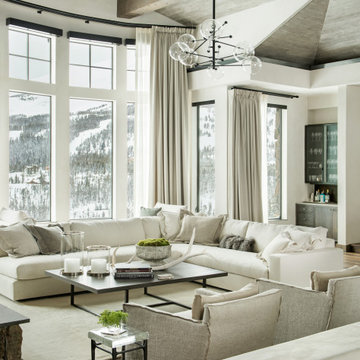9.000 ideas para salones con suelo de madera en tonos medios y todos los diseños de techos
Filtrar por
Presupuesto
Ordenar por:Popular hoy
1 - 20 de 9000 fotos
Artículo 1 de 3

Unificamos el espacio de salón comedor y cocina para ganar amplitud, zona de juegos y multitarea.
Aislamos la pared que nos separa con el vecino, para ganar privacidad y confort térmico. Apostamos para revestir esta pared con ladrillo manual auténtico.
La climatización para los meses más calurosos la aportamos con ventiladores muy silenciosos y eficientes.

Embrace the essence of cottage living with a bespoke wall unit and bookshelf tailored to your unique space. Handcrafted with care and attention to detail, this renovation project infuses a modern cottage living room with rustic charm and timeless appeal. The custom-built unit offers both practical storage solutions and a focal point for displaying cherished possessions. This thoughtfully designed addition enhances the warmth and character of the space.

Photo by Krista Cox Studio
Ejemplo de salón abovedado tradicional renovado con paredes blancas, suelo de madera en tonos medios, todas las chimeneas, marco de chimenea de piedra, televisor colgado en la pared, suelo marrón y vigas vistas
Ejemplo de salón abovedado tradicional renovado con paredes blancas, suelo de madera en tonos medios, todas las chimeneas, marco de chimenea de piedra, televisor colgado en la pared, suelo marrón y vigas vistas

This 1910 West Highlands home was so compartmentalized that you couldn't help to notice you were constantly entering a new room every 8-10 feet. There was also a 500 SF addition put on the back of the home to accommodate a living room, 3/4 bath, laundry room and back foyer - 350 SF of that was for the living room. Needless to say, the house needed to be gutted and replanned.
Kitchen+Dining+Laundry-Like most of these early 1900's homes, the kitchen was not the heartbeat of the home like they are today. This kitchen was tucked away in the back and smaller than any other social rooms in the house. We knocked out the walls of the dining room to expand and created an open floor plan suitable for any type of gathering. As a nod to the history of the home, we used butcherblock for all the countertops and shelving which was accented by tones of brass, dusty blues and light-warm greys. This room had no storage before so creating ample storage and a variety of storage types was a critical ask for the client. One of my favorite details is the blue crown that draws from one end of the space to the other, accenting a ceiling that was otherwise forgotten.
Primary Bath-This did not exist prior to the remodel and the client wanted a more neutral space with strong visual details. We split the walls in half with a datum line that transitions from penny gap molding to the tile in the shower. To provide some more visual drama, we did a chevron tile arrangement on the floor, gridded the shower enclosure for some deep contrast an array of brass and quartz to elevate the finishes.
Powder Bath-This is always a fun place to let your vision get out of the box a bit. All the elements were familiar to the space but modernized and more playful. The floor has a wood look tile in a herringbone arrangement, a navy vanity, gold fixtures that are all servants to the star of the room - the blue and white deco wall tile behind the vanity.
Full Bath-This was a quirky little bathroom that you'd always keep the door closed when guests are over. Now we have brought the blue tones into the space and accented it with bronze fixtures and a playful southwestern floor tile.
Living Room & Office-This room was too big for its own good and now serves multiple purposes. We condensed the space to provide a living area for the whole family plus other guests and left enough room to explain the space with floor cushions. The office was a bonus to the project as it provided privacy to a room that otherwise had none before.

Ejemplo de salón abierto y abovedado actual grande con paredes blancas y suelo de madera en tonos medios

Casual yet refined living room with custom built-in, custom hidden bar, coffered ceiling, custom storage, picture lights. Natural elements.
Modelo de salón con barra de bar abierto costero grande con paredes blancas, casetón y suelo de madera en tonos medios
Modelo de salón con barra de bar abierto costero grande con paredes blancas, casetón y suelo de madera en tonos medios

Stunning use of our reclaimed wood ceiling paneling in this rustic lake home. The family also utilized the reclaimed wood ceiling through to the kitchen and other rooms in the home. You'll also see one of our beautiful reclaimed wood fireplace mantels featured in the space.

The centerpiece of this living room is the 2 sided fireplace, shared with the Sunroom. The coffered ceilings help define the space within the Great Room concept and the neutral furniture with pops of color help give the area texture and character. The stone on the fireplace is called Blue Mountain and was over-grouted in white. The concealed fireplace rises from inside the floor to fill in the space on the left of the fireplace while in use.

Foto de salón abovedado vintage con paredes blancas, suelo de madera en tonos medios y suelo marrón

Open concept living space in warm, Scandinavian-style Texas home. Designed by Anna Kidd.
Diseño de salón abovedado escandinavo con paredes blancas, suelo de madera en tonos medios, todas las chimeneas, suelo marrón y vigas vistas
Diseño de salón abovedado escandinavo con paredes blancas, suelo de madera en tonos medios, todas las chimeneas, suelo marrón y vigas vistas

Imagen de salón abierto marinero con paredes azules, suelo de madera en tonos medios, todas las chimeneas, suelo marrón, bandeja y papel pintado

Ejemplo de salón tipo loft industrial de tamaño medio con paredes blancas, suelo de madera en tonos medios, madera y papel pintado

Foto de salón para visitas abierto y abovedado contemporáneo sin televisor con paredes blancas, suelo de madera en tonos medios, todas las chimeneas, marco de chimenea de piedra, suelo marrón y madera

Beach house on the harbor in Newport with coastal décor and bright inviting colors.
Foto de salón con barra de bar abierto y abovedado marinero grande sin televisor con paredes blancas, suelo de madera en tonos medios, todas las chimeneas, marco de chimenea de piedra y suelo marrón
Foto de salón con barra de bar abierto y abovedado marinero grande sin televisor con paredes blancas, suelo de madera en tonos medios, todas las chimeneas, marco de chimenea de piedra y suelo marrón

Modelo de salón abierto y blanco clásico renovado grande sin televisor con paredes blancas, suelo de madera en tonos medios, todas las chimeneas, marco de chimenea de hormigón, suelo marrón y vigas vistas

The formal living room, with its medium hardwood floors, French doors to the rear yard, vaulted, open beam wood ceiling, and red accent wall is perfect for entertaining.
Architect: Becker Henson Niksto
Photographer: Jim Bartsch

This marble fireplace with built-in shelves adds the perfect focal point in a living room.
Ejemplo de salón abierto clásico renovado de tamaño medio con paredes blancas, suelo de madera en tonos medios, todas las chimeneas, marco de chimenea de piedra, pared multimedia, suelo marrón y vigas vistas
Ejemplo de salón abierto clásico renovado de tamaño medio con paredes blancas, suelo de madera en tonos medios, todas las chimeneas, marco de chimenea de piedra, pared multimedia, suelo marrón y vigas vistas

Modelo de salón abovedado clásico renovado de tamaño medio con paredes beige, suelo de madera en tonos medios y suelo marrón

Modelo de salón abierto y abovedado campestre con paredes blancas, suelo de madera en tonos medios, todas las chimeneas, marco de chimenea de ladrillo, televisor colgado en la pared, suelo marrón y vigas vistas

Modelo de salón abierto y abovedado actual grande con paredes blancas, suelo de madera en tonos medios, suelo marrón, vigas vistas y madera
9.000 ideas para salones con suelo de madera en tonos medios y todos los diseños de techos
1