39.696 ideas para salones con suelo de madera clara y todas las televisiones
Filtrar por
Presupuesto
Ordenar por:Popular hoy
1 - 20 de 39.696 fotos
Artículo 1 de 3
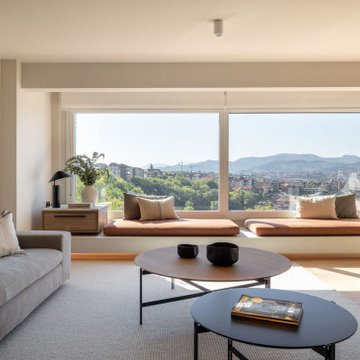
Modelo de salón contemporáneo con paredes beige, suelo de madera clara, televisor independiente y suelo beige

Este salón ofrece un ambiente contemporáneo con calidez mediterránea. El techo alto con revoltón catalan original, así como las increíbles ventanas modernistas, han sido los protagonistas del espacio. En contraste hemos puesto un sofá bajo para que el salón ganara amplitud, pero con máximo de comodidad. Seleccionamos piezas de diseño local para elevar la calidad, privilegiando texturas como maderas y fibras naturales.
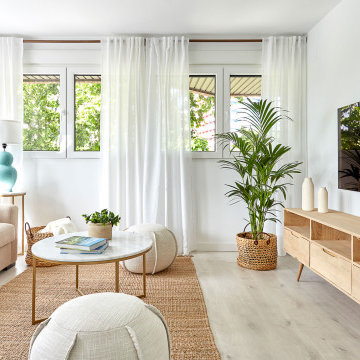
Imagen de salón costero sin chimenea con paredes blancas, suelo de madera clara, televisor colgado en la pared y suelo beige
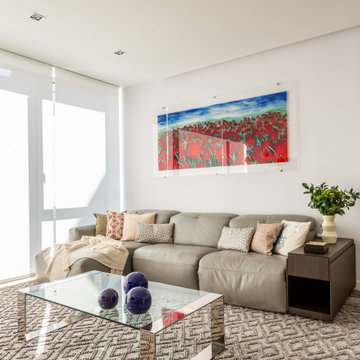
Salón con mobiiario de diseño aparador de Lago, sofá de Natuzzi
Foto de salón cerrado y gris y blanco contemporáneo grande con paredes blancas, suelo de madera clara y televisor colgado en la pared
Foto de salón cerrado y gris y blanco contemporáneo grande con paredes blancas, suelo de madera clara y televisor colgado en la pared

Vaulted ceilings allow for a two-story great room with floor-to-ceiling windows that offer plenty of natural light and a 50-inch fireplace keeps the space cozy.

Our clients wanted the ultimate modern farmhouse custom dream home. They found property in the Santa Rosa Valley with an existing house on 3 ½ acres. They could envision a new home with a pool, a barn, and a place to raise horses. JRP and the clients went all in, sparing no expense. Thus, the old house was demolished and the couple’s dream home began to come to fruition.
The result is a simple, contemporary layout with ample light thanks to the open floor plan. When it comes to a modern farmhouse aesthetic, it’s all about neutral hues, wood accents, and furniture with clean lines. Every room is thoughtfully crafted with its own personality. Yet still reflects a bit of that farmhouse charm.
Their considerable-sized kitchen is a union of rustic warmth and industrial simplicity. The all-white shaker cabinetry and subway backsplash light up the room. All white everything complimented by warm wood flooring and matte black fixtures. The stunning custom Raw Urth reclaimed steel hood is also a star focal point in this gorgeous space. Not to mention the wet bar area with its unique open shelves above not one, but two integrated wine chillers. It’s also thoughtfully positioned next to the large pantry with a farmhouse style staple: a sliding barn door.
The master bathroom is relaxation at its finest. Monochromatic colors and a pop of pattern on the floor lend a fashionable look to this private retreat. Matte black finishes stand out against a stark white backsplash, complement charcoal veins in the marble looking countertop, and is cohesive with the entire look. The matte black shower units really add a dramatic finish to this luxurious large walk-in shower.
Photographer: Andrew - OpenHouse VC

Diseño de salón abierto tradicional grande con paredes blancas, suelo de madera clara, todas las chimeneas, marco de chimenea de piedra, televisor colgado en la pared, vigas vistas y papel pintado
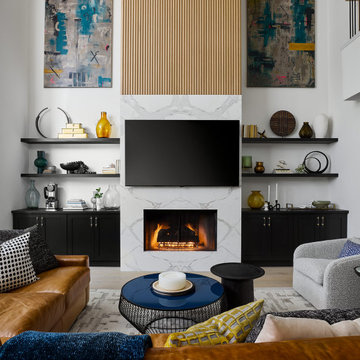
Devon Grace Interiors designed a living room at the entry of this Lincoln Park home to create a strong first impression. DGI intended to celebrate the double height ceilings with a bold fireplace design. We decided to achieve that by remodeling the fireplace to add more contrast, texture, and drama to the space. We opted for sleek white book-matched slabs and balanced it out with black built-ins on either side. To draw the eyes up even more, we added fluted white oak above the porcelain. It adds the perfect touch of warmth and texture to the otherwise sleek and modern design.

Twin Peaks House is a vibrant extension to a grand Edwardian homestead in Kensington.
Originally built in 1913 for a wealthy family of butchers, when the surrounding landscape was pasture from horizon to horizon, the homestead endured as its acreage was carved up and subdivided into smaller terrace allotments. Our clients discovered the property decades ago during long walks around their neighbourhood, promising themselves that they would buy it should the opportunity ever arise.
Many years later the opportunity did arise, and our clients made the leap. Not long after, they commissioned us to update the home for their family of five. They asked us to replace the pokey rear end of the house, shabbily renovated in the 1980s, with a generous extension that matched the scale of the original home and its voluminous garden.
Our design intervention extends the massing of the original gable-roofed house towards the back garden, accommodating kids’ bedrooms, living areas downstairs and main bedroom suite tucked away upstairs gabled volume to the east earns the project its name, duplicating the main roof pitch at a smaller scale and housing dining, kitchen, laundry and informal entry. This arrangement of rooms supports our clients’ busy lifestyles with zones of communal and individual living, places to be together and places to be alone.
The living area pivots around the kitchen island, positioned carefully to entice our clients' energetic teenaged boys with the aroma of cooking. A sculpted deck runs the length of the garden elevation, facing swimming pool, borrowed landscape and the sun. A first-floor hideout attached to the main bedroom floats above, vertical screening providing prospect and refuge. Neither quite indoors nor out, these spaces act as threshold between both, protected from the rain and flexibly dimensioned for either entertaining or retreat.
Galvanised steel continuously wraps the exterior of the extension, distilling the decorative heritage of the original’s walls, roofs and gables into two cohesive volumes. The masculinity in this form-making is balanced by a light-filled, feminine interior. Its material palette of pale timbers and pastel shades are set against a textured white backdrop, with 2400mm high datum adding a human scale to the raked ceilings. Celebrating the tension between these design moves is a dramatic, top-lit 7m high void that slices through the centre of the house. Another type of threshold, the void bridges the old and the new, the private and the public, the formal and the informal. It acts as a clear spatial marker for each of these transitions and a living relic of the home’s long history.

Diseño de salón abierto actual de tamaño medio sin chimenea con paredes grises, televisor colgado en la pared, suelo de madera clara y suelo beige

Lavish Transitional living room with soaring white geometric (octagonal) coffered ceiling and panel molding. The room is accented by black architectural glazing and door trim. The second floor landing/balcony, with glass railing, provides a great view of the two story book-matched marble ribbon fireplace.
Architect: Hierarchy Architecture + Design, PLLC
Interior Designer: JSE Interior Designs
Builder: True North
Photographer: Adam Kane Macchia
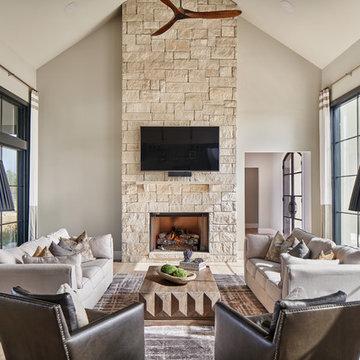
Matthew Niemann Photography
www.matthewniemann.com
Foto de salón abierto clásico renovado con paredes blancas, suelo de madera clara, todas las chimeneas, marco de chimenea de piedra, televisor colgado en la pared y suelo marrón
Foto de salón abierto clásico renovado con paredes blancas, suelo de madera clara, todas las chimeneas, marco de chimenea de piedra, televisor colgado en la pared y suelo marrón

Nathalie Priem
Imagen de salón abierto contemporáneo sin chimenea con paredes blancas, suelo de madera clara, televisor colgado en la pared y suelo beige
Imagen de salón abierto contemporáneo sin chimenea con paredes blancas, suelo de madera clara, televisor colgado en la pared y suelo beige

Emma Wood
Modelo de salón para visitas abierto tradicional renovado de tamaño medio con suelo de madera clara, estufa de leña, marco de chimenea de yeso, suelo beige, paredes verdes y televisor colgado en la pared
Modelo de salón para visitas abierto tradicional renovado de tamaño medio con suelo de madera clara, estufa de leña, marco de chimenea de yeso, suelo beige, paredes verdes y televisor colgado en la pared
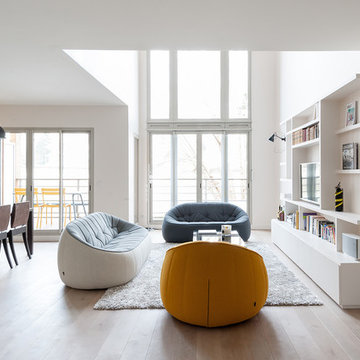
Crédit photos Lionel Moreau
Diseño de salón para visitas abierto escandinavo de tamaño medio sin chimenea con paredes blancas, suelo de madera clara y televisor colgado en la pared
Diseño de salón para visitas abierto escandinavo de tamaño medio sin chimenea con paredes blancas, suelo de madera clara y televisor colgado en la pared

A modern mountain home with a hidden integrated river, this is showing the glass railing staircase and the living room with a linear fireplace.
Diseño de salón para visitas abierto actual grande con paredes beige, suelo de madera clara, chimenea lineal y pared multimedia
Diseño de salón para visitas abierto actual grande con paredes beige, suelo de madera clara, chimenea lineal y pared multimedia
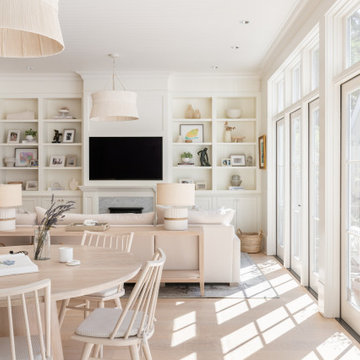
Imagen de salón abierto tradicional renovado con paredes blancas, suelo de madera clara, televisor colgado en la pared, suelo beige y machihembrado
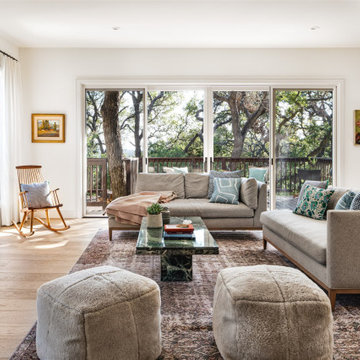
Open-concept living area.
Ejemplo de salón para visitas abierto tradicional renovado con paredes blancas, suelo de madera clara, todas las chimeneas, televisor colgado en la pared y suelo beige
Ejemplo de salón para visitas abierto tradicional renovado con paredes blancas, suelo de madera clara, todas las chimeneas, televisor colgado en la pared y suelo beige

A neutral and calming open plan living space including a white kitchen with an oak interior, oak timber slats feature on the island clad in a Silestone Halcyon worktop and backsplash. The kitchen included a Quooker Fusion Square Tap, Fisher & Paykel Integrated Dishwasher Drawer, Bora Pursu Recirculation Hob, Zanussi Undercounter Oven. All walls, ceiling, kitchen units, home office, banquette & TV unit are painted Farrow and Ball Wevet. The oak floor finish is a combination of hard wax oil and a harder wearing lacquer. Discreet home office with white hide and slide doors and an oak veneer interior. LED lighting within the home office, under the TV unit and over counter kitchen units. Corner banquette with a solid oak veneer seat and white drawers underneath for storage. TV unit appears floating, features an oak slat backboard and white drawers for storage. Furnishings from CA Design, Neptune and Zara Home.

Imagen de salón abierto tradicional renovado con paredes blancas, suelo de madera clara, chimenea lineal, televisor colgado en la pared, suelo beige y vigas vistas
39.696 ideas para salones con suelo de madera clara y todas las televisiones
1