1.130 ideas para salones con suelo blanco y todos los diseños de techos
Filtrar por
Presupuesto
Ordenar por:Popular hoy
1 - 20 de 1130 fotos
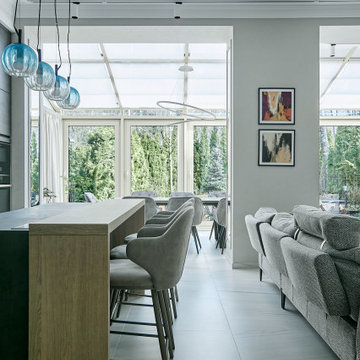
Imagen de salón abierto actual con paredes grises, suelo de baldosas de porcelana, suelo blanco y bandeja

Seashell Oak Hardwood – The Ventura Hardwood Flooring Collection is contemporary and designed to look gently aged and weathered, while still being durable and stain resistant. Hallmark Floor’s 2mm slice-cut style, combined with a wire brushed texture applied by hand, offers a truly natural look for contemporary living.

Photography by Rachael Stollar
Modelo de salón cerrado actual de tamaño medio con paredes blancas, moqueta, todas las chimeneas, marco de chimenea de piedra, suelo blanco y papel pintado
Modelo de salón cerrado actual de tamaño medio con paredes blancas, moqueta, todas las chimeneas, marco de chimenea de piedra, suelo blanco y papel pintado

Mid-Century Modern Restoration
Modelo de salón abierto retro de tamaño medio con paredes blancas, chimenea de esquina, marco de chimenea de ladrillo, suelo blanco, vigas vistas y madera
Modelo de salón abierto retro de tamaño medio con paredes blancas, chimenea de esquina, marco de chimenea de ladrillo, suelo blanco, vigas vistas y madera
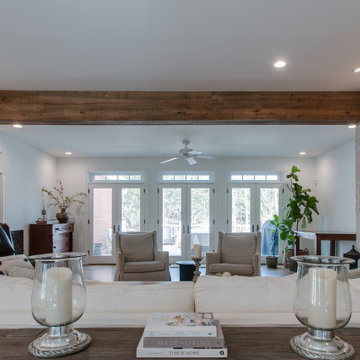
Ejemplo de salón abierto campestre de tamaño medio con paredes blancas, suelo de madera en tonos medios, marco de chimenea de ladrillo, televisor colgado en la pared, suelo blanco y vigas vistas

Salón de estilo nórdico, luminoso y acogedor con gran contraste entre tonos blancos y negros.
Diseño de salón abierto y abovedado nórdico de tamaño medio con paredes blancas, suelo de madera clara, todas las chimeneas, marco de chimenea de metal y suelo blanco
Diseño de salón abierto y abovedado nórdico de tamaño medio con paredes blancas, suelo de madera clara, todas las chimeneas, marco de chimenea de metal y suelo blanco

New home construction material selections, custom furniture, accessories, and window coverings by Che Bella Interiors Design + Remodeling, serving the Minneapolis & St. Paul area. Learn more at www.chebellainteriors.com
Photos by Spacecrafting Photography, Inc
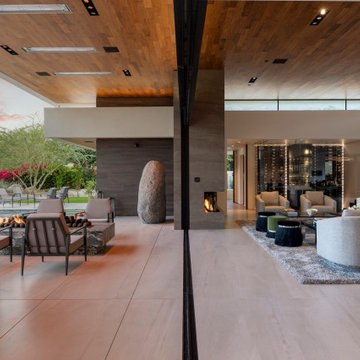
Bighorn Palm Desert luxury modern home for indoor outdoor living. Photo by William MacCollum.
Foto de salón con barra de bar abierto minimalista grande sin televisor con paredes blancas, suelo de baldosas de porcelana, todas las chimeneas, marco de chimenea de piedra, suelo blanco y bandeja
Foto de salón con barra de bar abierto minimalista grande sin televisor con paredes blancas, suelo de baldosas de porcelana, todas las chimeneas, marco de chimenea de piedra, suelo blanco y bandeja

ELEGANT CONTEMPORARY LIVING ROOM WITH AN INFUSION OF MODERN GLAM
Imagen de salón para visitas abierto y abovedado contemporáneo grande sin chimenea y televisor con paredes blancas, moqueta, suelo blanco y panelado
Imagen de salón para visitas abierto y abovedado contemporáneo grande sin chimenea y televisor con paredes blancas, moqueta, suelo blanco y panelado
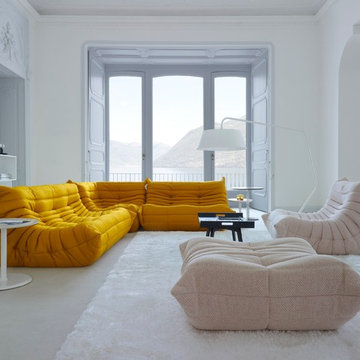
Togo sofas, with complementing tables and lighting.
Imagen de salón actual grande con paredes blancas, suelo blanco y arcos
Imagen de salón actual grande con paredes blancas, suelo blanco y arcos

VERY TALL MODERN CONCRETE CAST STONE FIREPLACE MANTEL FOR OUR SPECIAL BUILDER CLIENT.
THIS MANTELPIECE IS TWO SIDED AND OVER TWENTY FEET TALL ON ONE SIDE
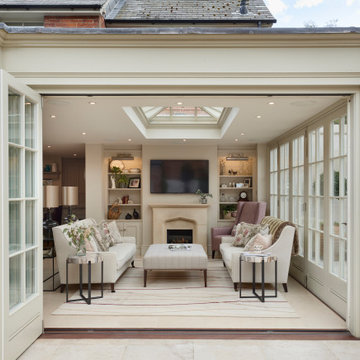
The homeowners’ love of the outdoors flows throughout their home, through the exquisite diptych landscapes painted by Jane Rist, end tables artistically crafted from solid slabs of petrified wood, and the enchanting sea-blue of the stoneware bowls by Emma Hiles. The most striking connection of all being the vibrant natural light and views of the passing clouds above the large rectangular roof lanterns.
Descending gracefully from one of the roof lanterns are delicate glass droplets that twinkle melodically in the breeze that moves gently through the automatic roof vents. Enabling warm air to escape in the summer months and alleviating heat build-up.
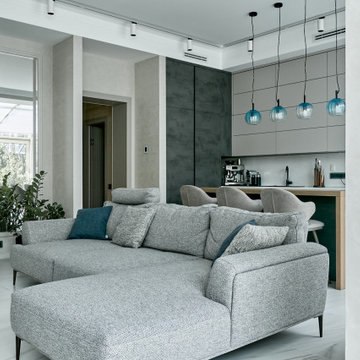
Ejemplo de salón abierto actual con paredes grises, suelo de baldosas de porcelana, suelo blanco y bandeja

The Goody Nook, named by the owners in honor of one of their Great Grandmother's and Great Aunts after their bake shop they ran in Ohio to sell baked goods, thought it fitting since this space is a place to enjoy all things that bring them joy and happiness. This studio, which functions as an art studio, workout space, and hangout spot, also doubles as an entertaining hub. Used daily, the large table is usually covered in art supplies, but can also function as a place for sweets, treats, and horderves for any event, in tandem with the kitchenette adorned with a bright green countertop. An intimate sitting area with 2 lounge chairs face an inviting ribbon fireplace and TV, also doubles as space for them to workout in. The powder room, with matching green counters, is lined with a bright, fun wallpaper, that you can see all the way from the pool, and really plays into the fun art feel of the space. With a bright multi colored rug and lime green stools, the space is finished with a custom neon sign adorning the namesake of the space, "The Goody Nook”.
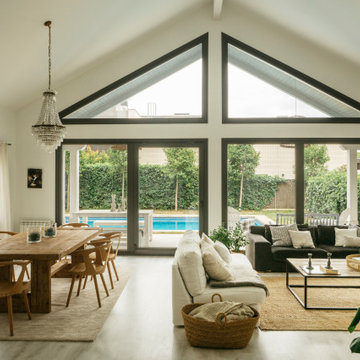
Salón de estilo nórdico, luminoso y acogedor con gran contraste entre tonos blancos y negros.
Diseño de salón abierto y abovedado escandinavo de tamaño medio con paredes blancas, suelo de madera clara, todas las chimeneas, marco de chimenea de metal y suelo blanco
Diseño de salón abierto y abovedado escandinavo de tamaño medio con paredes blancas, suelo de madera clara, todas las chimeneas, marco de chimenea de metal y suelo blanco
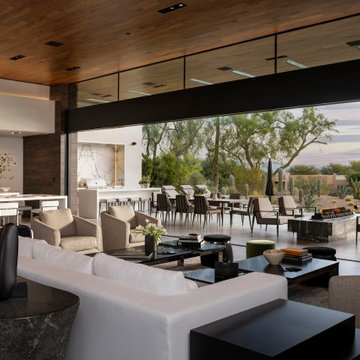
Bighorn Palm Desert luxury resort style modern home interior. Photo by William MacCollum.
Modelo de salón con barra de bar abierto minimalista grande sin televisor con paredes blancas, suelo de baldosas de porcelana, todas las chimeneas, marco de chimenea de piedra, suelo blanco y bandeja
Modelo de salón con barra de bar abierto minimalista grande sin televisor con paredes blancas, suelo de baldosas de porcelana, todas las chimeneas, marco de chimenea de piedra, suelo blanco y bandeja

custom fireplace surround
custom built-ins
custom coffered ceiling
Ejemplo de salón para visitas abierto clásico renovado grande con paredes blancas, moqueta, todas las chimeneas, marco de chimenea de piedra, pared multimedia, suelo blanco, casetón y madera
Ejemplo de salón para visitas abierto clásico renovado grande con paredes blancas, moqueta, todas las chimeneas, marco de chimenea de piedra, pared multimedia, suelo blanco, casetón y madera
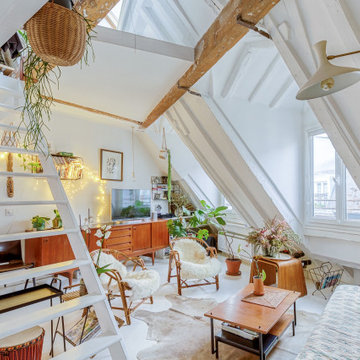
Imagen de salón abierto y abovedado ecléctico con paredes blancas, televisor independiente y suelo blanco

Living spaces were opened up. Dark Paneling removed and new steel and glass opening to view the backyard and let in plenty of natural light.
Foto de salón con barra de bar abierto contemporáneo de tamaño medio sin chimenea con paredes blancas, suelo de baldosas de porcelana, televisor colgado en la pared, suelo blanco, vigas vistas y panelado
Foto de salón con barra de bar abierto contemporáneo de tamaño medio sin chimenea con paredes blancas, suelo de baldosas de porcelana, televisor colgado en la pared, suelo blanco, vigas vistas y panelado

We helped build this retreat in an exclusive Florida country club that is focused on golfing and socializing. At the home’s core is the living room. Its entire wall of glass panels stack back, which creates a full integration of the home with the outdoors. The home’s veranda makes the indoor/outdoor transition seamless. It features a bar and illuminated amethyst display, and shares the same shell stone floor that is used throughout the interiors. We placed retractable screens in its exterior headers, which keeps fresh air, not insects, circulating when needed.
A Bonisolli Photography
1.130 ideas para salones con suelo blanco y todos los diseños de techos
1