1.730 ideas para salones con pared multimedia y todos los tratamientos de pared
Filtrar por
Presupuesto
Ordenar por:Popular hoy
1 - 20 de 1730 fotos

Foto de salón abierto y beige y blanco moderno de obra con paredes marrones, suelo de cemento, todas las chimeneas, marco de chimenea de metal, pared multimedia, suelo gris y panelado

Ejemplo de salón abierto minimalista de tamaño medio con paredes blancas, suelo de madera clara, todas las chimeneas, marco de chimenea de yeso, pared multimedia y madera

This Rivers Spencer living room was designed with the idea of livable luxury in mind. Using soft tones of blues, taupes, and whites the space is serene and comfortable for the home owner.

The living room at Highgate House. An internal Crittall door and panel frames a view into the room from the hallway. Painted in a deep, moody green-blue with stone coloured ceiling and contrasting dark green joinery, the room is a grown-up cosy space.

Photo : BCDF Studio
Imagen de biblioteca en casa abierta escandinava de tamaño medio sin chimenea con paredes blancas, suelo de madera en tonos medios, pared multimedia, suelo marrón y madera
Imagen de biblioteca en casa abierta escandinava de tamaño medio sin chimenea con paredes blancas, suelo de madera en tonos medios, pared multimedia, suelo marrón y madera

Zona giorno open-space in stile scandinavo.
Toni naturali del legno e pareti neutre.
Una grande parete attrezzata è di sfondo alla parete frontale al divano. La zona pranzo è separata attraverso un divisorio in listelli di legno verticale da pavimento a soffitto.
La carta da parati valorizza l'ambiente del tavolo da pranzo.

Karina Kleeberg
Diseño de salón para visitas abierto contemporáneo de tamaño medio con paredes blancas, suelo de madera clara, chimenea lineal, marco de chimenea de piedra, pared multimedia y piedra
Diseño de salón para visitas abierto contemporáneo de tamaño medio con paredes blancas, suelo de madera clara, chimenea lineal, marco de chimenea de piedra, pared multimedia y piedra

The Paddocks, Writtle
Set in the beautiful Essex countryside in the sought after village of Writtle, Chelmsford, this project was focused on the developer’s own home within the development of a total of 6 new houses. With unobstructed views of the countryside, all properties were built to the highest standards in every respect and our mission was to create an effortless interior that reflected the quality and design workmanship throughout, together with contemporary detailing and luxury.
A soothing neutral palette throughout with tactile wall finishes, soft textures and layers, provided the backdrop to a calming interior scheme. The perfect mix of woven linens, flat velvets, bold accessories and soft colouring, is beautifully tailored to our clients needs and tastes, creating a calm, contemporary oasis that best suited the client’s lifestyle and requirements.

this modern Scandinavian living room is designed to reflect nature's calm and beauty in every detail. A minimalist design featuring a neutral color palette, natural wood, and velvety upholstered furniture that translates the ultimate elegance and sophistication.
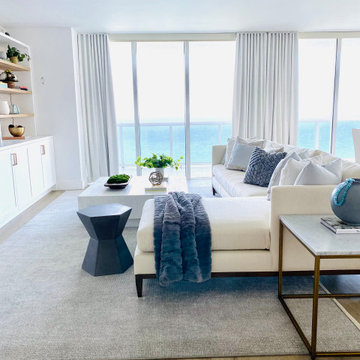
Modern Coastal Living Room Design
Ejemplo de salón para visitas abierto marinero de tamaño medio con paredes blancas, suelo de madera en tonos medios, pared multimedia, suelo marrón, todos los diseños de techos y todos los tratamientos de pared
Ejemplo de salón para visitas abierto marinero de tamaño medio con paredes blancas, suelo de madera en tonos medios, pared multimedia, suelo marrón, todos los diseños de techos y todos los tratamientos de pared

This beautiful family wanted to update their dated family room to be a more glamorous bright inviting room. We removed a corner fireplace that was never used, and designed a custom large built in with room storage, a television, and lots of bookcase shelves for styling with precious decor. We incorporated unique picture molding wall treatment with inverted corners. We brought in a new custom oversized rug, and custom furniture. The room opens to the kitchen, so we incorporated a few pieces in there as well. Lots of reflective chrome and crystal!

Inspired by a modern farmhouse influence, this 6,336 square foot (9,706 square foot under roof) 4-bedroom, 4 full bath, 3 half bath, 6 car garage custom ranch-style home has woven contemporary features into a consistent string of timeless, traditional elements to create a relaxed aesthetic throughout.
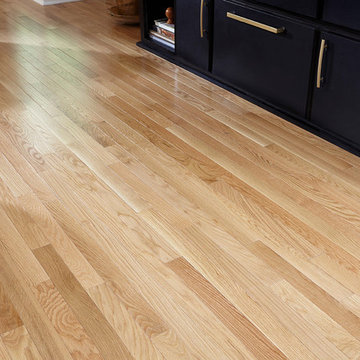
Diseño de salón industrial con suelo de madera clara, paredes blancas, pared multimedia, machihembrado y madera

Видео обзор квартиры смотрите здесь:
YouTube: https://youtu.be/y3eGzYcDaHo
RuTube: https://rutube.ru/video/a574020d99fb5d2aeb4ff457df1a1b28/

Custom furniture, hidden TV, Neolith
Imagen de salón abierto rústico grande con suelo de madera clara, chimenea de doble cara, pared multimedia, madera y madera
Imagen de salón abierto rústico grande con suelo de madera clara, chimenea de doble cara, pared multimedia, madera y madera
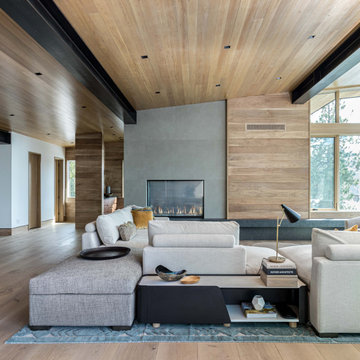
Great room with Holly Hunt and custom sofa and rug,
Diseño de salón abierto rústico grande con suelo de madera clara, chimenea de doble cara, pared multimedia, madera y madera
Diseño de salón abierto rústico grande con suelo de madera clara, chimenea de doble cara, pared multimedia, madera y madera
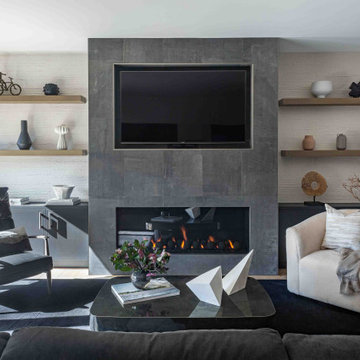
Modelo de salón abierto contemporáneo con paredes blancas, suelo de madera clara, chimeneas suspendidas, marco de chimenea de baldosas y/o azulejos, pared multimedia y papel pintado

This project is a refurbishment of a listed building, and conversion from office use to boutique hotel.
A challenging scheme which requires careful consideration of an existing heritage asset while introducing a contemporary feel and aesthetic.
As a former council owned office building, Group D assisted the developer in their bid to acquire the building and the project is ongoing with the target of opening in late 2023.

Diseño de salón machihembrado, abierto y abovedado de estilo de casa de campo grande con paredes blancas, suelo vinílico, todas las chimeneas, pared multimedia, suelo gris y machihembrado
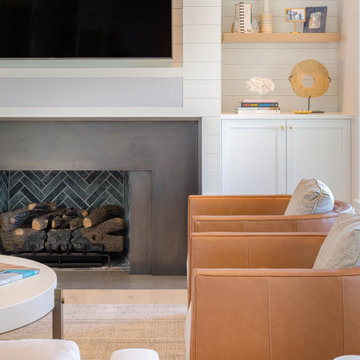
Diseño de salón abierto y abovedado marinero con paredes blancas, suelo de madera clara, todas las chimeneas, marco de chimenea de metal, pared multimedia y machihembrado
1.730 ideas para salones con pared multimedia y todos los tratamientos de pared
1